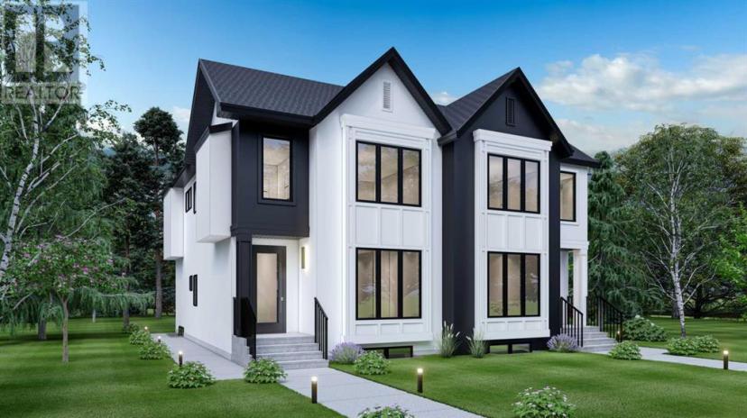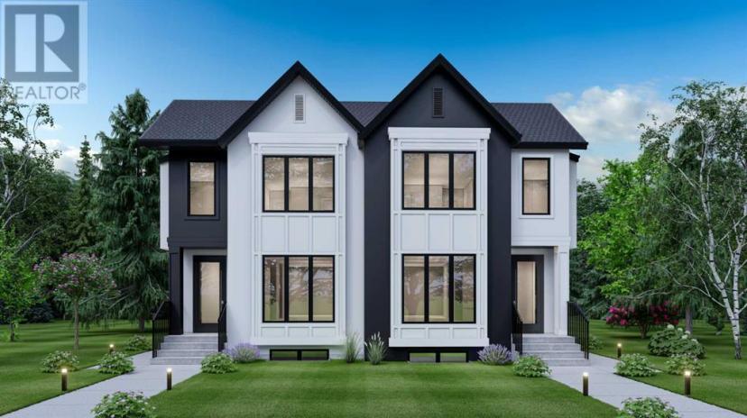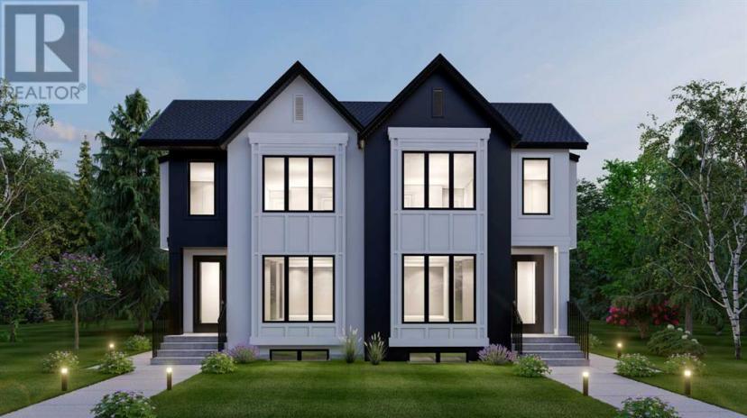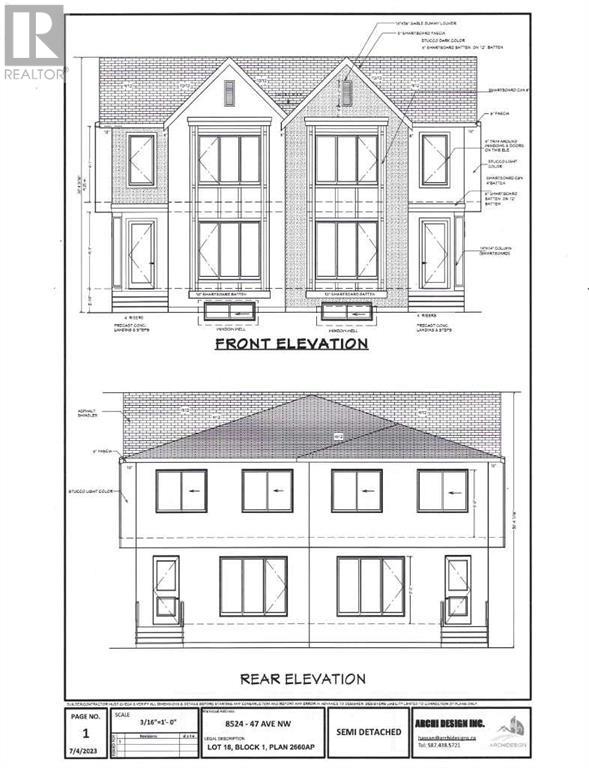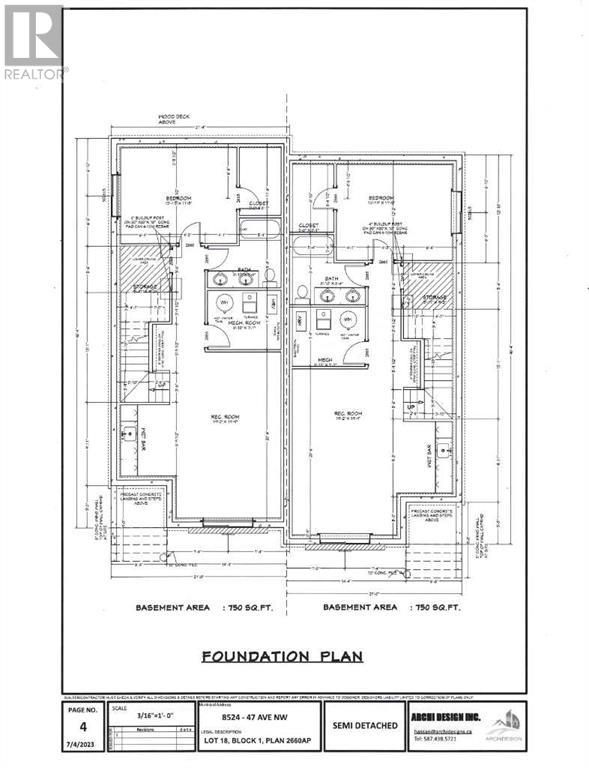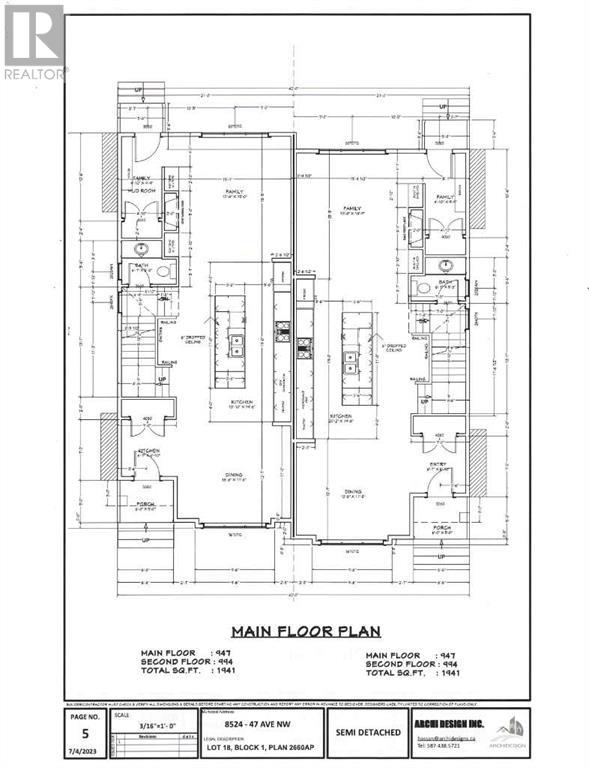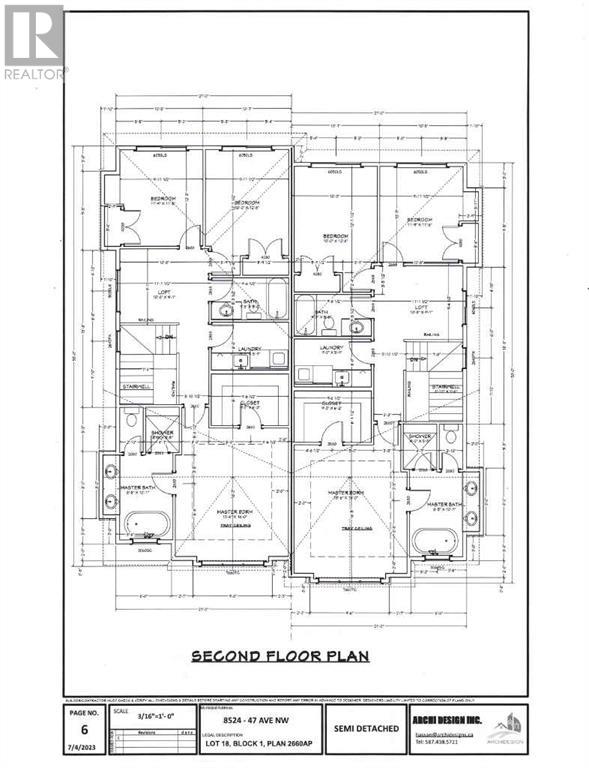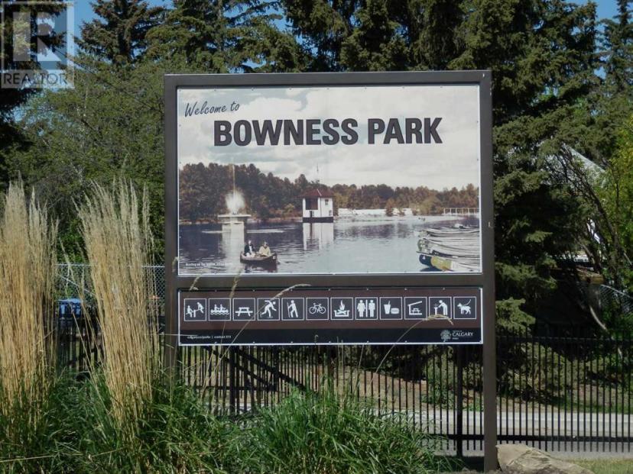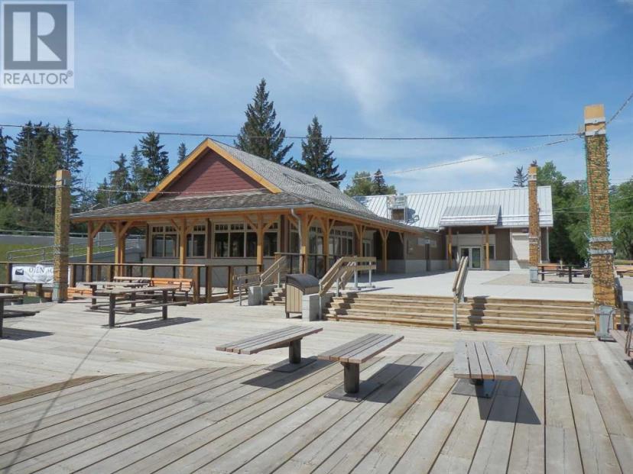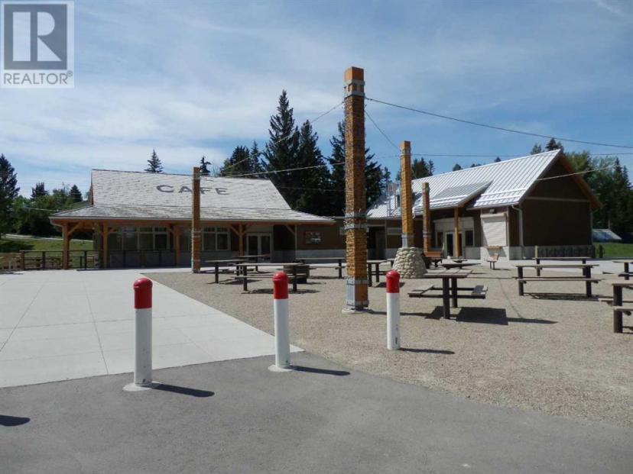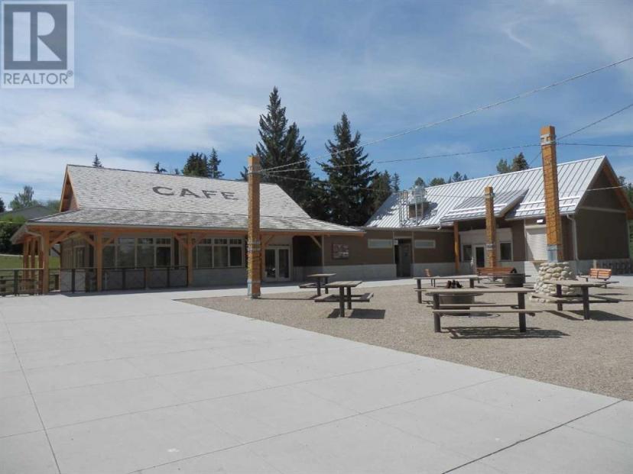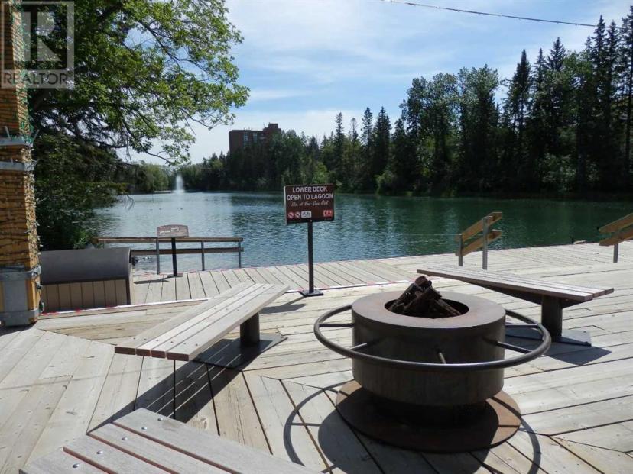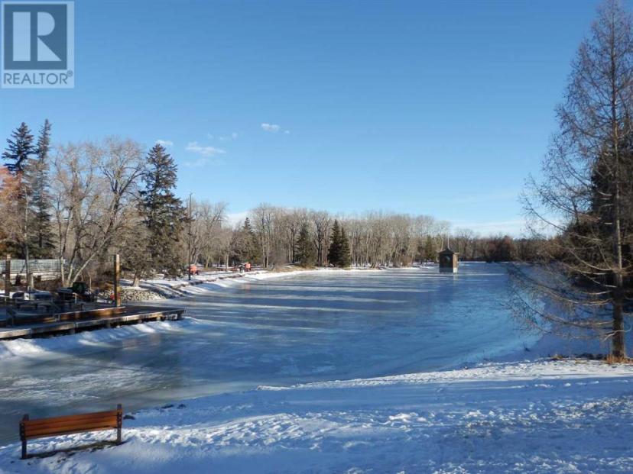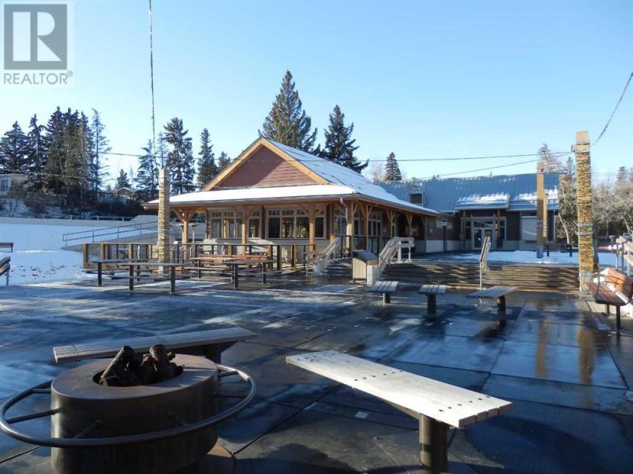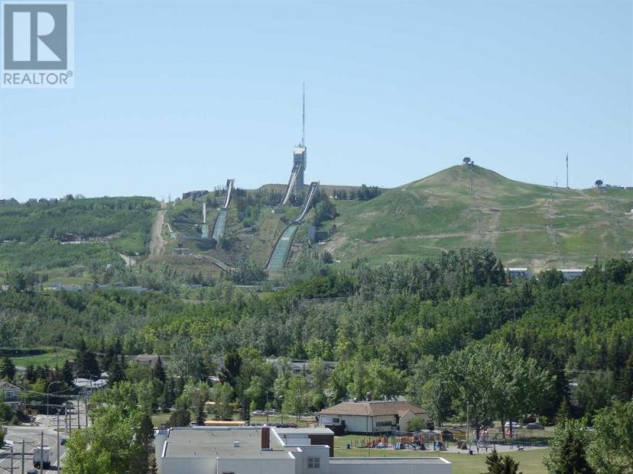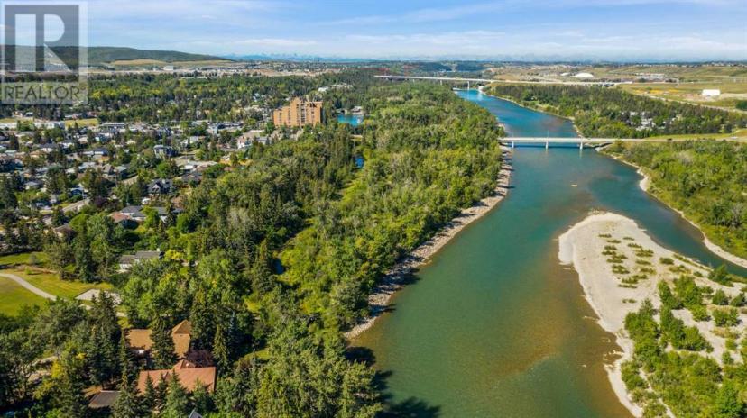- Alberta
- Calgary
8524 47 Ave NW
CAD$869,000 판매
8524 47 Ave NWCalgary, Alberta, T3B1Z9
3+142| 1992 sqft

Open Map
Log in to view more information
Go To LoginSummary
IDA2109492
StatusCurrent Listing
소유권Freehold
TypeResidential House,Duplex,Semi-Detached
RoomsBed:3+1,Bath:4
Square Footage1992 sqft
Land Size278.08 m2|0-4050 sqft
Age New building
Listing Courtesy ofRE/MAX Real Estate (Central)
Detail
건물
화장실 수4
침실수4
지상의 침실 수3
지하의 침실 수1
가전 제품Refrigerator,Cooktop - Gas,Dishwasher,Microwave,Oven - Built-In,Garage door opener
지하 개발Finished
건축 자재Wood frame
스타일Semi-detached
에어컨See Remarks
난로True
난로수량1
바닥Carpeted,Vinyl
기초 유형Poured Concrete
화장실1
가열 방법Natural gas
난방 유형Forced air
내부 크기1992 sqft
층2
총 완성 면적1992 sqft
지하실
지하실 유형Full (Finished)
토지
충 면적278.08 m2|0-4,050 sqft
면적278.08 m2|0-4,050 sqft
토지false
시설Playground
울타리유형Fence
풍경Landscaped
Size Irregular278.08
주변
시설Playground
기타
특성Back lane
Basement완성되었다,전체(완료)
FireplaceTrue
HeatingForced air
Remarks
Welcome to two custom built, semi-detached, fully developed infill homes with a total of four bedrooms plus three and a half baths per side, constructed by a quality local builder located in a fantastic west Bowness location! The fine accoutrements and finishing details for these two fully developed 2,933 sqft of luxurious living space is unsurpassed and will be sure to please the most discerning buyers! Some of the select special features included on the main floor are a gorgeous sun drenched south exposed open floor plan including soaring 9ft ceilings, the exceptional chef's kitchen with a stainless appliance package and an eleven foot quartz covered center island! The upstairs features three good sized bedrooms, a convenient laundry room c/w sink, luxurious and grand owner suite, highlighted by a 5-pce ensuite spa-like retreat, including a separate tub and shower, plus a generous walk-in closet. The fully developed lower level includes nine foot ceilings, the fourth bedroom, a massive games/family room, 5 pce bath (with two sinks), wet bar and much more. The maintenance free exterior and low maintenance yard is always a positive to promote more free time for a busy lifestyle! This an amazing inner city location only steps to the Bow river and Bow river pathways (this area did not flood in 2013). Only a couple blocks to Bowness park and Bowmont park, an off lease dog park, only 5 minutes away from two hospitals and the U of C, quick access to Stoney Trail and west to the Rocky mountains. A short drive to the new Superstore, Trinity Hills shopping and the Greenwich Farmer's Market and a quick commute to downtown. There is time to select a few finishing details to make this your very own home. Completion is expected in early June, 2024. 8522 47 Avenue NW is also for sale! (id:22211)
The listing data above is provided under copyright by the Canada Real Estate Association.
The listing data is deemed reliable but is not guaranteed accurate by Canada Real Estate Association nor RealMaster.
MLS®, REALTOR® & associated logos are trademarks of The Canadian Real Estate Association.
Location
Province:
Alberta
City:
Calgary
Community:
Bowness
Room
Room
Level
Length
Width
Area
4pc Bathroom
Second
NaN
Measurements not available
5pc Bathroom
Second
NaN
Measurements not available
로프트
Second
3.30
2.67
8.81
10.83 Ft x 8.75 Ft
Primary Bedroom
Second
4.82
4.11
19.81
15.83 Ft x 13.50 Ft
침실
Second
3.43
3.02
10.36
11.25 Ft x 9.92 Ft
침실
Second
3.81
3.02
11.51
12.50 Ft x 9.92 Ft
세탁소
Second
2.72
1.52
4.13
8.92 Ft x 5.00 Ft
5pc Bathroom
Lower
NaN
Measurements not available
침실
Lower
4.24
3.48
14.76
13.92 Ft x 11.42 Ft
Recreational, Games
Lower
6.02
5.84
35.16
19.75 Ft x 19.17 Ft
Furnace
Lower
2.69
2.16
5.81
8.83 Ft x 7.08 Ft
2pc Bathroom
메인
NaN
Measurements not available
거실
메인
5.03
4.06
20.42
16.50 Ft x 13.33 Ft
주방
메인
5.18
4.17
21.60
17.00 Ft x 13.67 Ft
식사
메인
4.11
3.58
14.71
13.50 Ft x 11.75 Ft
기타
메인
2.95
1.47
4.34
9.67 Ft x 4.83 Ft

