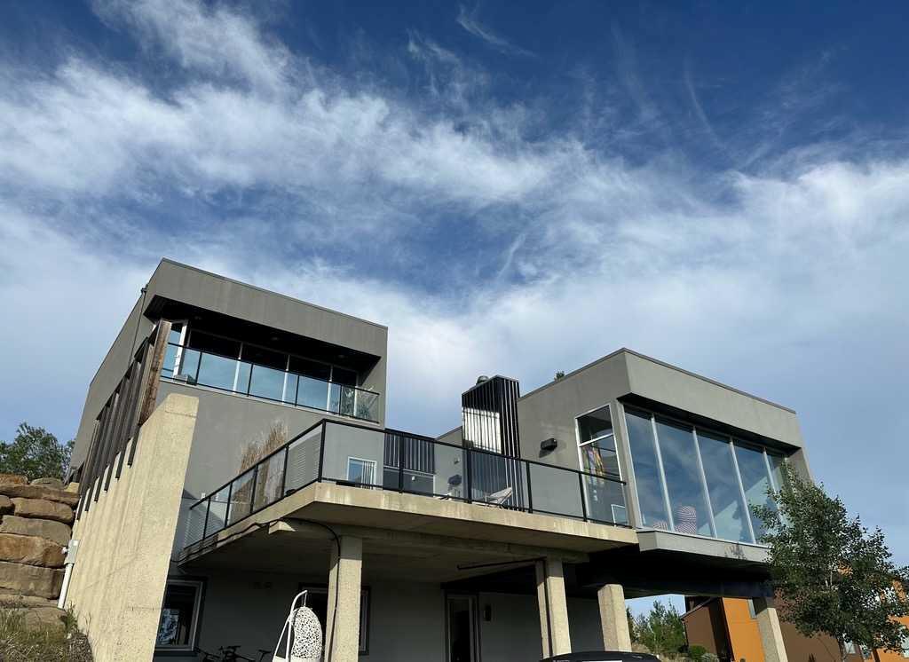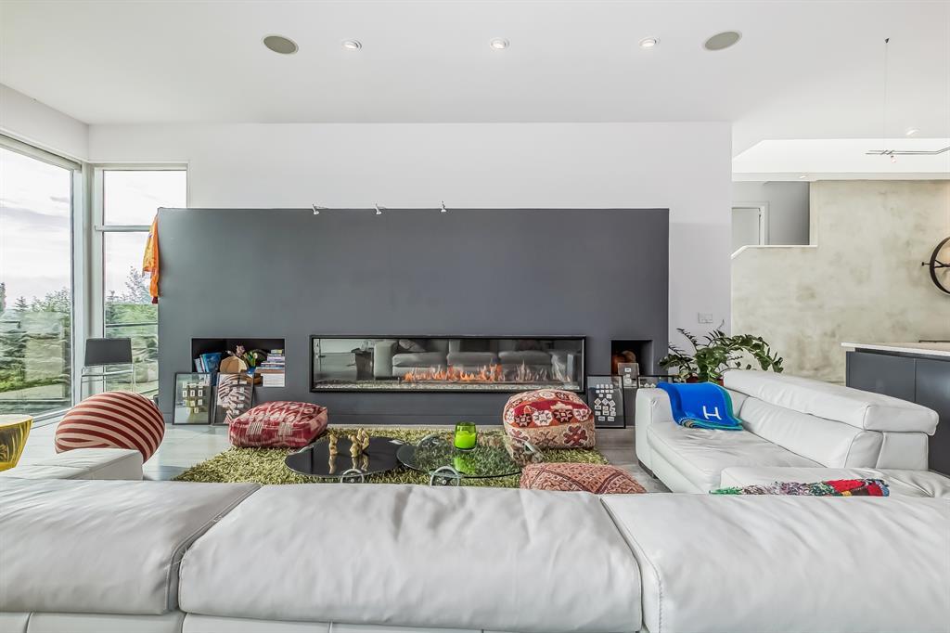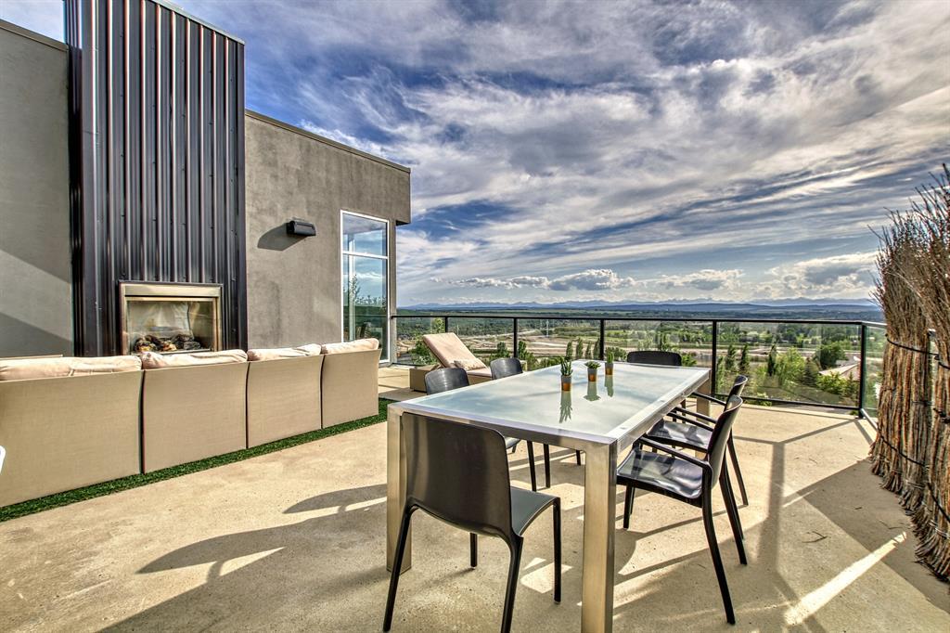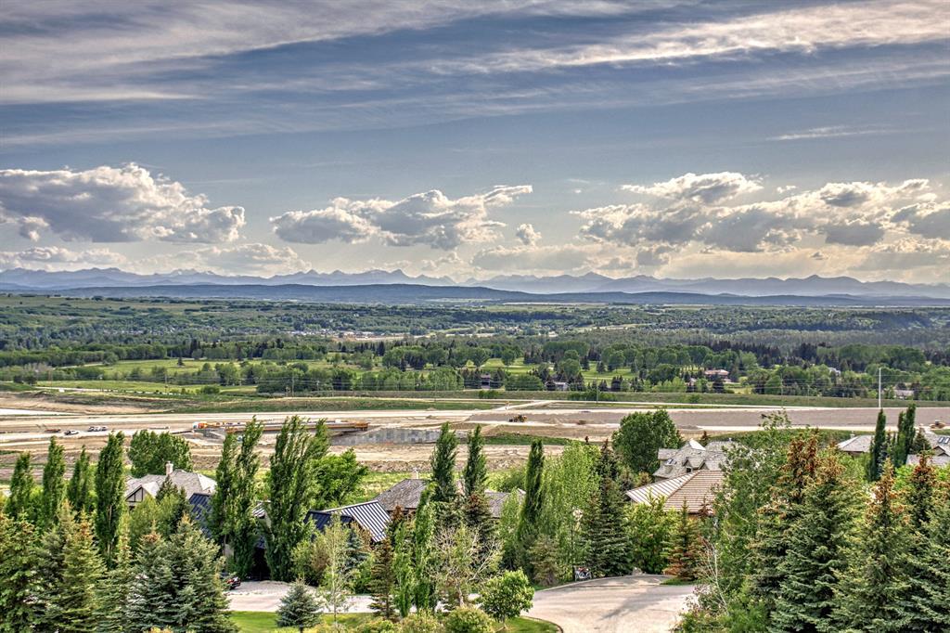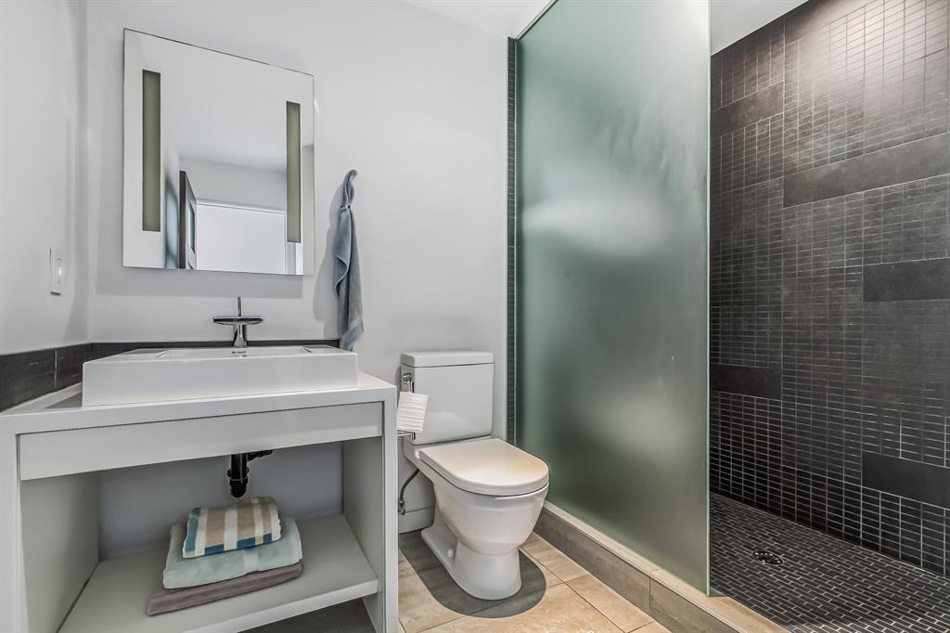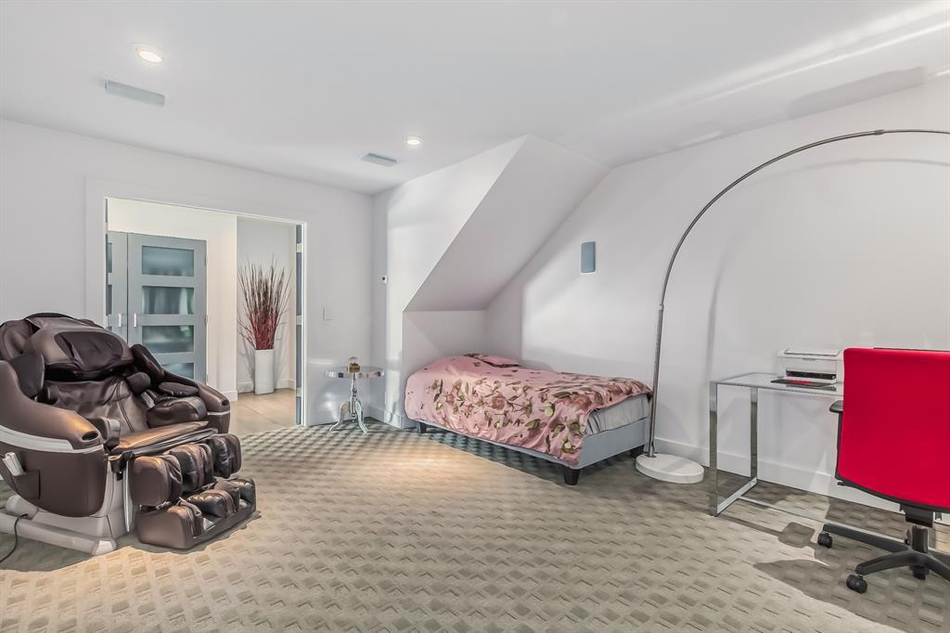- Alberta
- Calgary
85 Slopes Pt SW
CAD$1,888,800
CAD$1,888,800 호가
85 Slopes Pt SWCalgary, Alberta, T3H3Y8
Delisted · Delisted ·
1+235| 2517.9 sqft
Listing information last updated on August 30th, 2023 at 4:07pm UTC.

Open Map
Log in to view more information
Go To LoginSummary
IDA2055139
StatusDelisted
소유권Freehold
Brokered ByGREATER CALGARY REAL ESTATE
TypeResidential House,Detached
AgeConstructed Date: 2006
Land Size0.36 ac|10890 - 21799 sqft (1/4 - 1/2 ac)
Square Footage2517.9 sqft
RoomsBed:1+2,Bath:3
Detail
Building
화장실 수3
침실수3
지상의 침실 수1
지하의 침실 수2
가전 제품Washer,Refrigerator,Gas stove(s),Dishwasher,Oven,Dryer,Hood Fan
지하 개발Finished
지하실 특징Separate entrance
지하실 유형Full (Finished)
건설 날짜2006
건축 자재Wood frame
스타일Detached
에어컨None
외벽Stucco
난로True
난로수량2
바닥Carpeted,Ceramic Tile,Hardwood
기초 유형Poured Concrete
화장실0
가열 방법Natural gas
난방 유형In Floor Heating
내부 크기2517.9 sqft
층2
총 완성 면적2517.9 sqft
유형House
토지
충 면적0.36 ac|10,890 - 21,799 sqft (1/4 - 1/2 ac)
면적0.36 ac|10,890 - 21,799 sqft (1/4 - 1/2 ac)
토지false
울타리유형Not fenced
풍경Landscaped
Size Irregular0.36
주변
보기 유형View
Zoning DescriptionDC (pre 1P2007)
Other
특성Cul-de-sac,French door,No Animal Home,No Smoking Home
Basement완성되었다,Separate entrance,전체(완료)
FireplaceTrue
HeatingIn Floor Heating
Remarks
Nestled on a 1/3 acre lot, this modern contemporary home is located in a gated community and features stunning indoor and outdoor living space with breathtaking mountain views.As you enter the foyer leads to a spacious living room with floor-to-ceiling windows that showcase the spectacular views of the mountains. The open-plan living, kitchen, and dining area allow for seamless indoor-outdoor living and entertaining. The kitchen is fully equipped with top-of-the-line appliances and custom cabinetry with 15' long island and designer fixtures.And 9' long fireplace completes the look and design of the main floor. The master bedroom boasts a balcony overlooking the mountains and has a spa-like ensuite with an open shower, free-standing tub, and heated flooring.The walkout basement features two more bedrooms, a media room, and a huge exercise room. Also there is a spot for additional two cars parking which can be enclosed as a garage. The house also has a walled courtyard entryway, deck with an outdoor fireplace, and a huge covered patio that's perfect for entertaining.The gated community offers 24/7 security, providing a peaceful and private way of life. This house is the perfect retreat for those who appreciate modern, luxurious living and breathtaking mountain views. Call to view today! (id:22211)
The listing data above is provided under copyright by the Canada Real Estate Association.
The listing data is deemed reliable but is not guaranteed accurate by Canada Real Estate Association nor RealMaster.
MLS®, REALTOR® & associated logos are trademarks of The Canadian Real Estate Association.
Location
Province:
Alberta
City:
Calgary
Community:
Springbank Hill
Room
Room
Level
Length
Width
Area
침실
지하실
9.74
12.50
121.80
9.75 Ft x 12.50 Ft
작은 홀
지하실
16.77
13.42
224.96
16.75 Ft x 13.42 Ft
Recreational, Games
지하실
17.68
22.83
403.80
17.67 Ft x 22.83 Ft
세탁소
지하실
11.58
20.93
242.42
11.58 Ft x 20.92 Ft
4pc Bathroom
지하실
6.33
10.76
68.14
6.33 Ft x 10.75 Ft
침실
지하실
9.91
13.32
131.98
9.92 Ft x 13.33 Ft
주방
메인
19.91
9.19
182.94
19.92 Ft x 9.17 Ft
거실
메인
14.17
24.74
350.61
14.17 Ft x 24.75 Ft
식사
메인
9.51
24.67
234.74
9.50 Ft x 24.67 Ft
Bonus
Upper
12.07
23.75
286.79
12.08 Ft x 23.75 Ft
3pc Bathroom
Upper
7.91
8.83
69.78
7.92 Ft x 8.83 Ft
작은 홀
Upper
8.17
14.57
119.00
8.17 Ft x 14.58 Ft
5pc Bathroom
Upper
16.17
7.74
125.24
16.17 Ft x 7.75 Ft
Primary Bedroom
Upper
18.08
12.34
223.00
18.08 Ft x 12.33 Ft
기타
Upper
3.90
22.51
87.87
3.92 Ft x 22.50 Ft
Book Viewing
Your feedback has been submitted.
Submission Failed! Please check your input and try again or contact us





