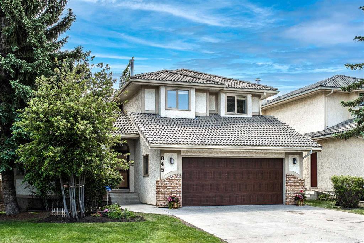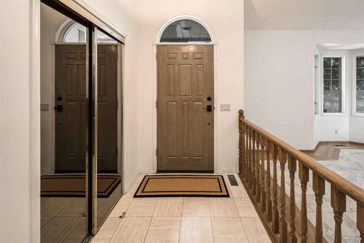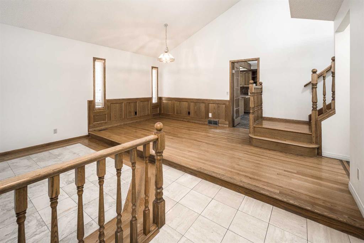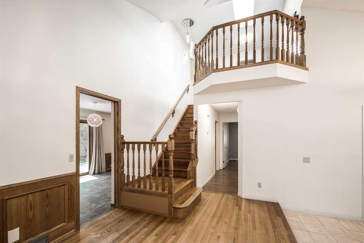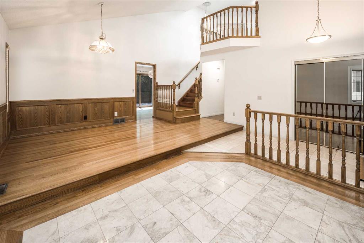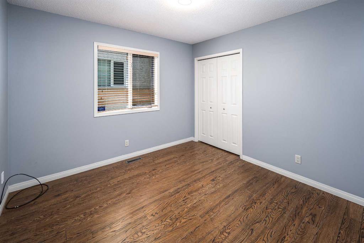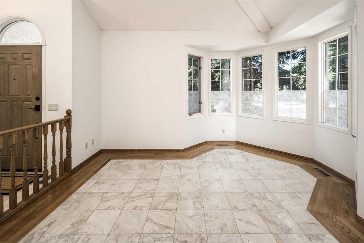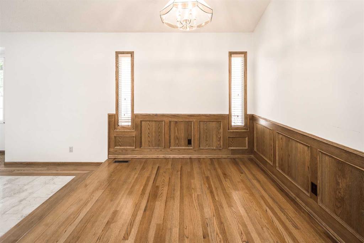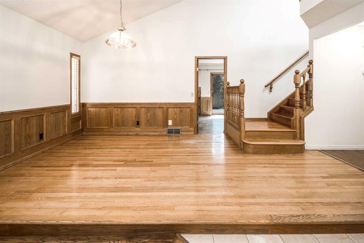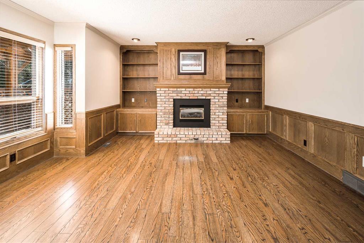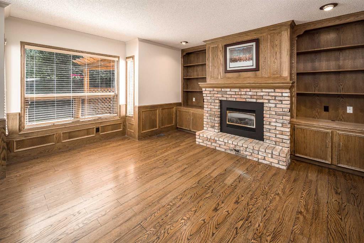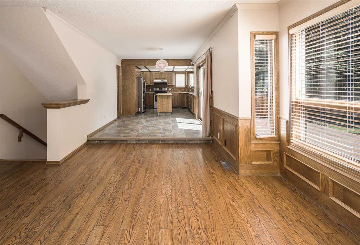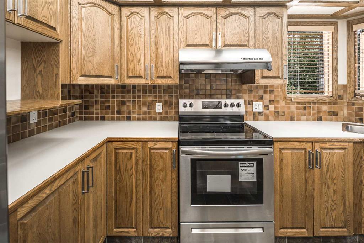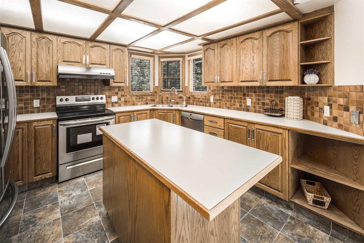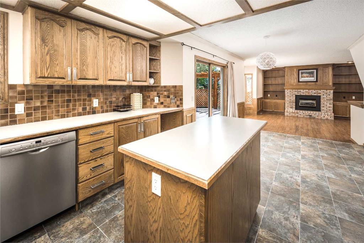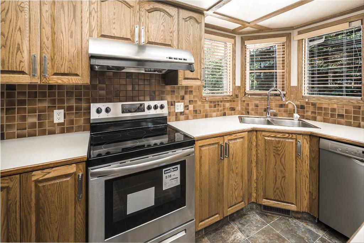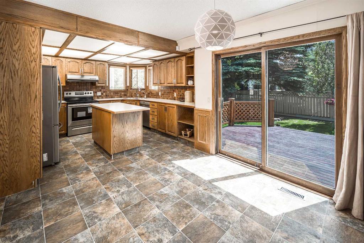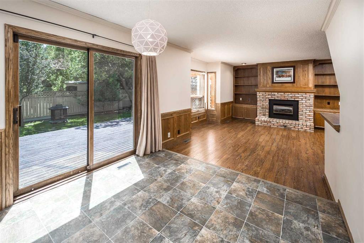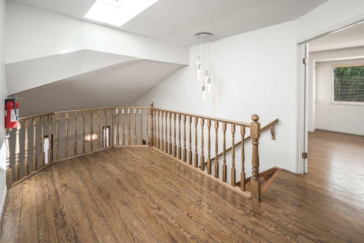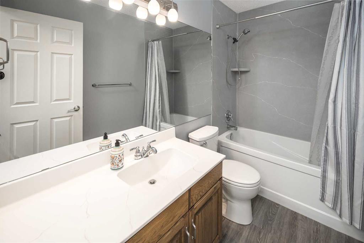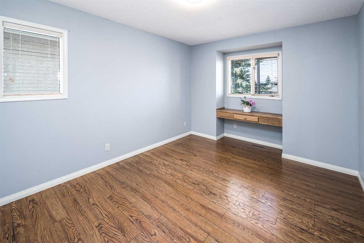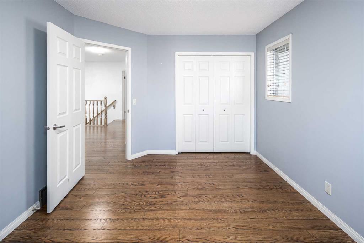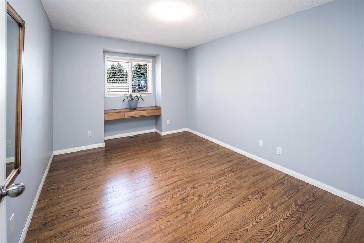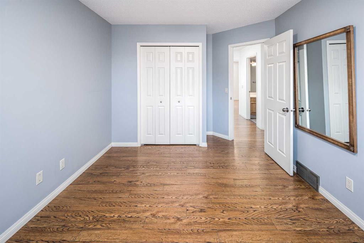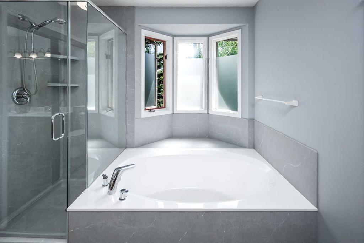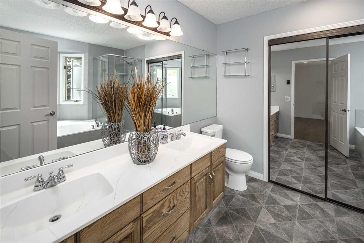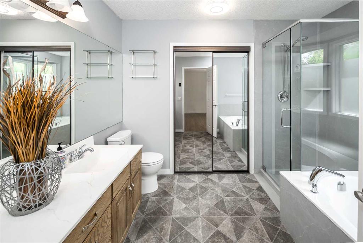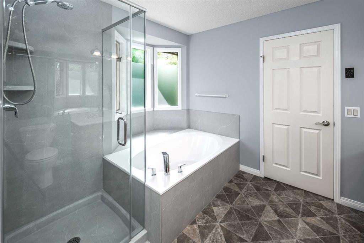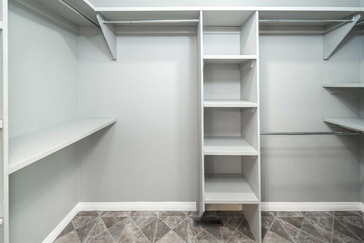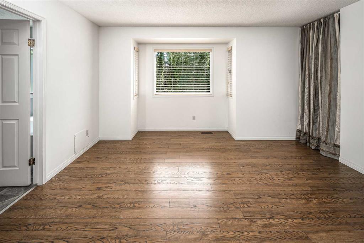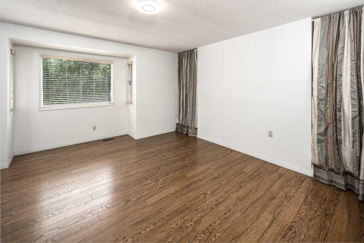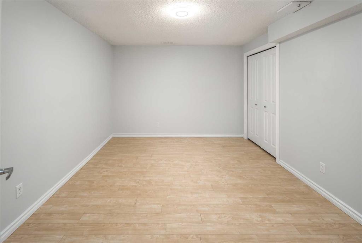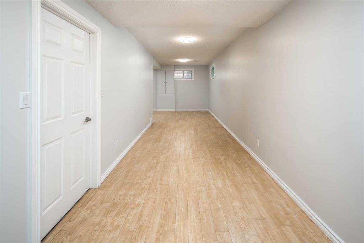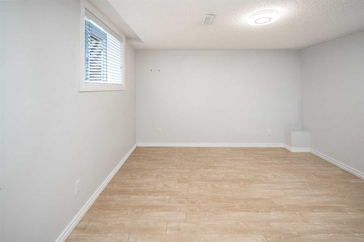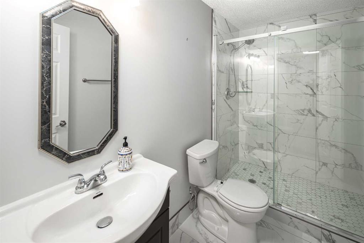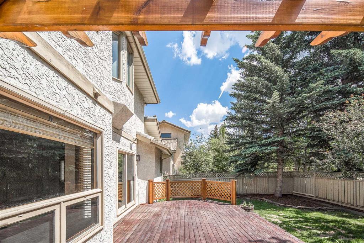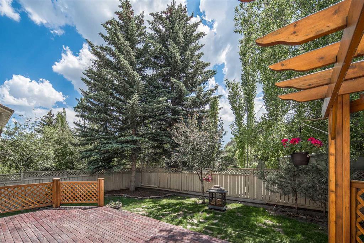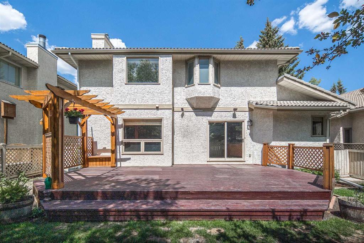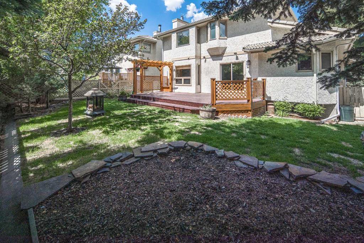- Alberta
- Calgary
845 Shawnee Dr SW
CAD$699,900
CAD$699,900 호가
845 Shawnee Drive SWCalgary, Alberta, T2Y1X4
Delisted
4+244| 2230.1 sqft
Listing information last updated on Thu Jun 22 2023 01:14:07 GMT-0400 (Eastern Daylight Time)

Open Map
Log in to view more information
Go To LoginSummary
IDA2056437
StatusDelisted
소유권Freehold
Brokered ByHOMECARE REALTY LTD.
TypeResidential House,Detached
AgeConstructed Date: 1986
Land Size526 m2|4051 - 7250 sqft
Square Footage2230.1 sqft
RoomsBed:4+2,Bath:4
Detail
Building
화장실 수4
침실수6
지상의 침실 수4
지하의 침실 수2
가전 제품Washer,Refrigerator,Water softener,Dishwasher,Stove,Dryer,Window Coverings,Garage door opener
지하 개발Finished
지하실 유형Full (Finished)
건설 날짜1986
건축 자재Wood frame
스타일Detached
에어컨None
외벽Brick,Stucco
난로True
난로수량1
바닥Carpeted,Ceramic Tile,Hardwood
기초 유형Poured Concrete
화장실1
난방 유형Other,Forced air
내부 크기2230.1 sqft
층2
총 완성 면적2230.1 sqft
유형House
토지
충 면적526 m2|4,051 - 7,250 sqft
면적526 m2|4,051 - 7,250 sqft
토지false
울타리유형Fence
풍경Landscaped
Size Irregular526.00
주변
Zoning DescriptionR-C1
Other
특성Treed,See remarks,No Smoking Home,Level
Basement완성되었다,전체(완료)
FireplaceTrue
HeatingOther,Forced air
Remarks
Open house: 12.30-3pm Saturday June 10 2023. Welcome to this newly renovated, more than 3000 sq/ft developed space house! This grand two-storey house is located in South West of Calgary, in one of the most attractive communities in town – Shawnee Slop. Supreme location: close to all shops, stores, and Costco, minutes walk into Fish Creek provincial park, about 10 minutes walking distance to Fish Creek Ctrain station. Great schools nearby for kids. There are three bedrooms and a den on the upper floor, one bedroom/office room on the main floor, plus extra two spacious bedrooms in the basement with enlarged bright windows. The classic European design features brand-new appliances; new light fixtures throughout the whole house; On the upper floor, there was a more than 30K upgrade (2022) on two stunning bathrooms for a marble counter and brand-new skylight. The master bedroom ensuite comes with a soak tub for your relaxation time. In the Basement: the enlarged windows bring ample natural light to the room, and the newly renovated bathroom (2022) . A large deck at the back secures your summer activities and fun. New downspout & new garage door. Schools nearby, shopping nearby, C-train station nearby, Fish creek park is your community backyard! Don’t miss this gem, call your agent to book a showing! (id:22211)
The listing data above is provided under copyright by the Canada Real Estate Association.
The listing data is deemed reliable but is not guaranteed accurate by Canada Real Estate Association nor RealMaster.
MLS®, REALTOR® & associated logos are trademarks of The Canadian Real Estate Association.
Location
Province:
Alberta
City:
Calgary
Community:
Shawnee Slopes
Room
Room
Level
Length
Width
Area
침실
지하실
12.07
9.51
114.87
12.08 Ft x 9.50 Ft
가족
지하실
28.67
8.07
231.43
28.67 Ft x 8.08 Ft
Recreational, Games
지하실
9.32
13.32
124.11
9.33 Ft x 13.33 Ft
침실
지하실
10.83
18.18
196.79
10.83 Ft x 18.17 Ft
3pc Bathroom
지하실
5.09
9.42
47.88
5.08 Ft x 9.42 Ft
Furnace
지하실
8.83
15.49
136.67
8.83 Ft x 15.50 Ft
기타
메인
5.25
10.01
52.53
5.25 Ft x 10.00 Ft
거실
메인
12.01
12.99
156.01
12.00 Ft x 13.00 Ft
식사
메인
12.83
9.42
120.79
12.83 Ft x 9.42 Ft
주방
메인
11.52
12.17
140.17
11.50 Ft x 12.17 Ft
아침
메인
8.92
9.84
87.83
8.92 Ft x 9.83 Ft
가족
메인
18.50
14.01
259.23
18.50 Ft x 14.00 Ft
침실
메인
10.33
10.50
108.50
10.33 Ft x 10.50 Ft
세탁소
메인
7.32
4.92
36.01
7.33 Ft x 4.92 Ft
2pc Bathroom
메인
2.59
7.19
18.62
2.58 Ft x 7.17 Ft
기타
메인
5.31
5.91
31.39
5.33 Ft x 5.92 Ft
Primary Bedroom
Upper
14.17
13.91
197.16
14.17 Ft x 13.92 Ft
5pc Bathroom
Upper
8.66
10.07
87.24
8.67 Ft x 10.08 Ft
4pc Bathroom
Upper
8.92
4.99
44.50
8.92 Ft x 5.00 Ft
침실
Upper
10.33
12.83
132.57
10.33 Ft x 12.83 Ft
침실
Upper
10.17
12.99
132.14
10.17 Ft x 13.00 Ft
Bonus
Upper
13.91
7.19
99.95
13.92 Ft x 7.17 Ft
Book Viewing
Your feedback has been submitted.
Submission Failed! Please check your input and try again or contact us

