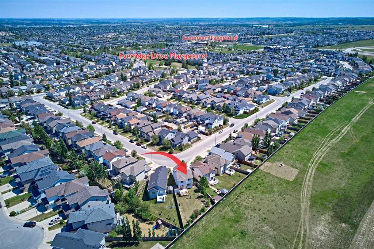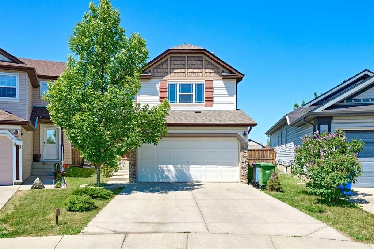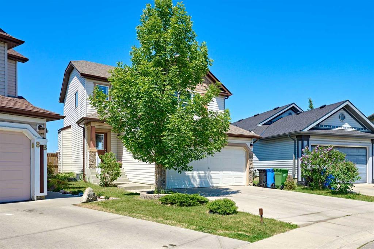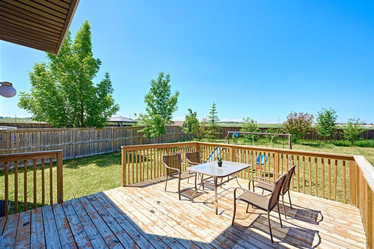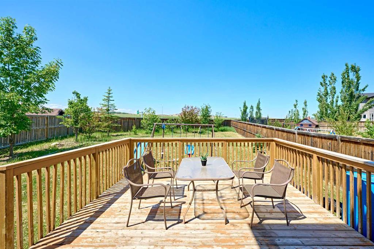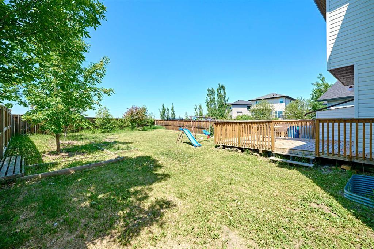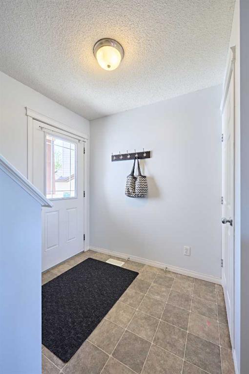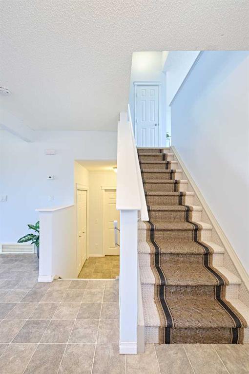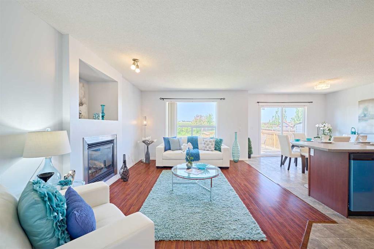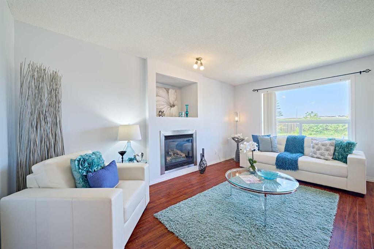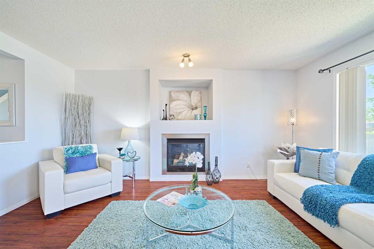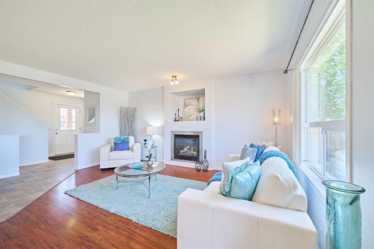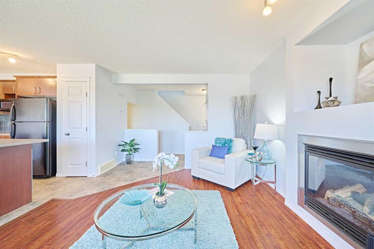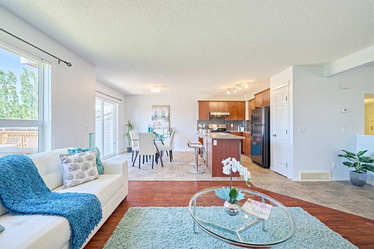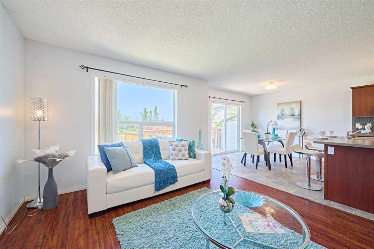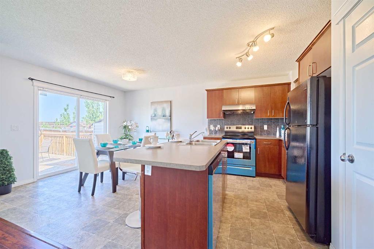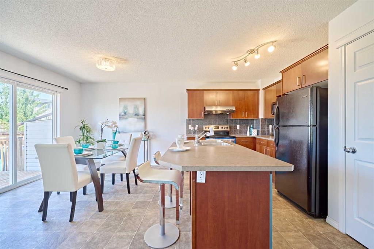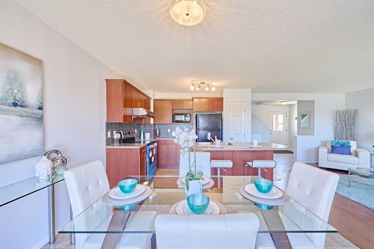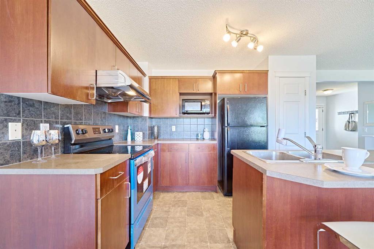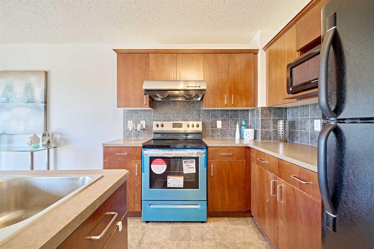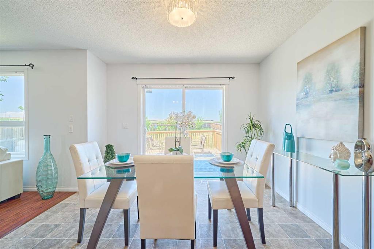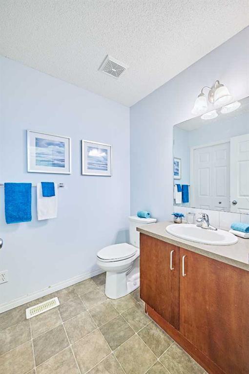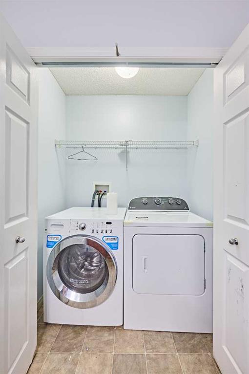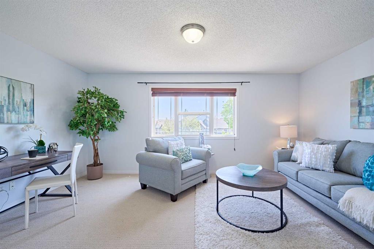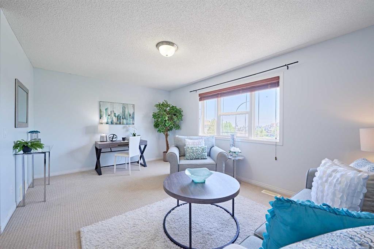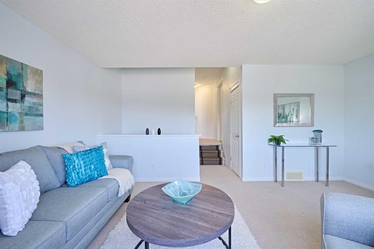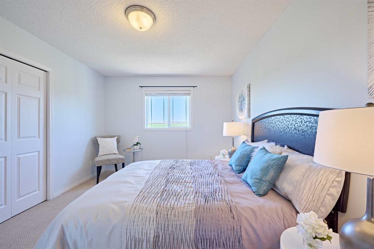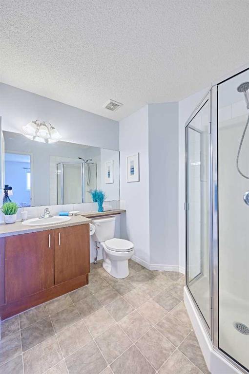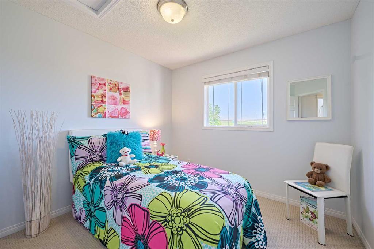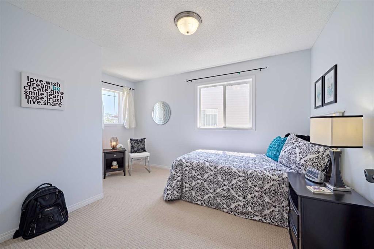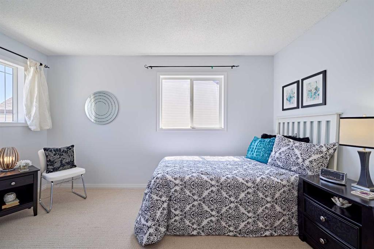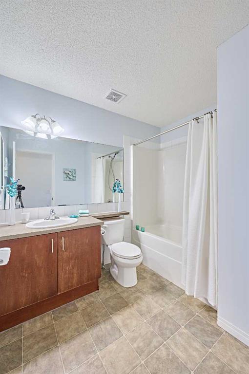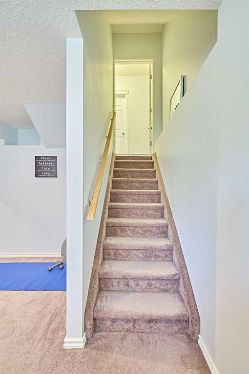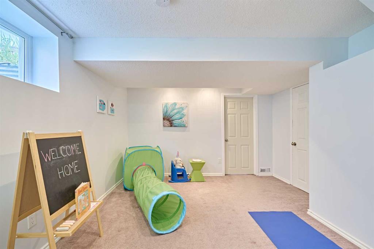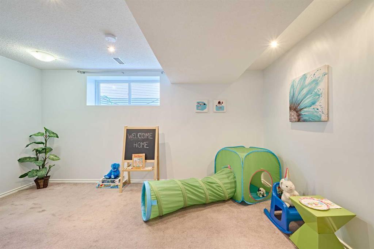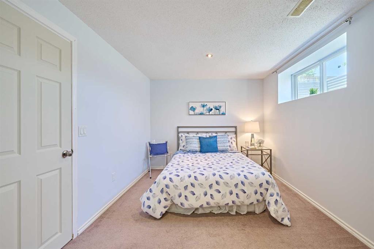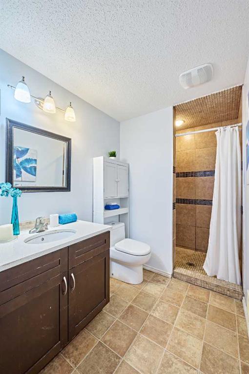- Alberta
- Calgary
84 Everglen Way SW
CAD$569,900
CAD$569,900 호가
84 Everglen Way SWCalgary, Alberta, T2Y5G3
Delisted · Delisted ·
3+144| 1597.3 sqft
Listing information last updated on Mon Jun 12 2023 23:42:34 GMT-0400 (Eastern Daylight Time)

Open Map
Log in to view more information
Go To LoginSummary
IDA2047631
StatusDelisted
소유권Freehold
Brokered ByGRAND REALTY
TypeResidential House,Detached
AgeConstructed Date: 2006
Land Size6221 sqft|4051 - 7250 sqft
Square Footage1597.3 sqft
RoomsBed:3+1,Bath:4
Detail
Building
화장실 수4
침실수4
지상의 침실 수3
지하의 침실 수1
가전 제품Washer,Refrigerator,Dishwasher,Stove,Dryer,Window Coverings,Garage door opener
지하 개발Finished
지하실 유형Full (Finished)
건설 날짜2006
건축 자재Poured concrete,Wood frame
스타일Detached
에어컨None
외벽Concrete,Vinyl siding
난로True
난로수량1
Fire ProtectionSmoke Detectors
바닥Carpeted,Laminate
기초 유형Poured Concrete
화장실1
가열 방법Natural gas
난방 유형Other,Forced air
내부 크기1597.3 sqft
층2
총 완성 면적1597.3 sqft
유형House
토지
충 면적6221 sqft|4,051 - 7,250 sqft
면적6221 sqft|4,051 - 7,250 sqft
토지false
시설Golf Course,Park,Playground,Recreation Nearby
울타리유형Fence
Size Irregular6221.00
Concrete
Attached Garage
주변
시설Golf Course,Park,Playground,Recreation Nearby
커뮤니티 특성Golf Course Development
Zoning DescriptionR-1N
Other
특성PVC window,Closet Organizers,No Smoking Home
Basement완성되었다,전체(완료)
FireplaceTrue
HeatingOther,Forced air
Remarks
4 bedroom, 4 bathroom! NEW PAINTED, NEW CLASS 4 ROOF installed in 2021 provides highest level of impact resistance and protection from hail damage .What a great family home in a wonderful neighborhood! Gorgeous 2 storey home with a fully finished basement, on huge pie-shaped west facing back yard close to the Fish Creek Provincial Park and all amenities a family needs. This home has a very functional layout. Main floor features spacious living room, open kitchen and dining area. Fireplace sits in the middle of the side wall offers coziness and openness. The dining area is huge for big gatherings with patio door leading to the big rear deck and gardener’s favorite yard. Open kitchen offers a central island, contemporary Maple cabinets and a black tile back splash. 2 pc bathroom and laundry finishes the main floor level. On the upper level, family will enjoy the spacious bonus room for movie nights. The master bedroom faces the back yard and features a private ensuite. 2 other good-sized bedroom and a 4 pc main bathroom finish this level. Fully finished basement offers the 4th bedroom, a family room and a 2 pc bathroom. It is great for an older kid. Walking to Fish Creek Provincial Park, schools, day cares, shopping and community facilities. Evergreen is a mature suburban residential neighborhood in the SW quadrant of Calgary that edges near the breathtaking Fish Creek Provincial Park, which at almost 2,300 acres, is one of the largest urban parks in North America. It’s a fantastic place to walk, run, bike or picnic all year round. Just to the south of this community is the picturesque Spruce Meadows horse-jumping complex that captivates worldwide audiences. A 5-minute drive west on highway 22x, places you out in the peace and tranquility of the countryside viewing the foothills of the majestic Canadian Rockies in the distance. Close proximity to an abundance of amenities and major access routes makes the Evergreen Community one of the best places to live in Calgary! (id:22211)
The listing data above is provided under copyright by the Canada Real Estate Association.
The listing data is deemed reliable but is not guaranteed accurate by Canada Real Estate Association nor RealMaster.
MLS®, REALTOR® & associated logos are trademarks of The Canadian Real Estate Association.
Location
Province:
Alberta
City:
Calgary
Community:
Evergreen
Room
Room
Level
Length
Width
Area
Primary Bedroom
Second
16.40
13.09
214.74
16.42 Ft x 13.08 Ft
침실
Second
9.68
9.58
92.72
9.67 Ft x 9.58 Ft
4pc Bathroom
Second
6.59
8.50
56.04
6.58 Ft x 8.50 Ft
Bonus
Second
12.07
16.99
205.19
12.08 Ft x 17.00 Ft
침실
Second
13.75
10.24
140.71
13.75 Ft x 10.25 Ft
3pc Bathroom
지하실
5.41
9.32
50.44
5.42 Ft x 9.33 Ft
침실
지하실
12.43
9.51
118.31
12.42 Ft x 9.50 Ft
Recreational, Games
지하실
14.93
10.17
151.82
14.92 Ft x 10.17 Ft
거실
메인
16.50
11.15
184.08
16.50 Ft x 11.17 Ft
주방
메인
12.01
10.50
126.07
12.00 Ft x 10.50 Ft
식사
메인
7.68
11.15
85.64
7.67 Ft x 11.17 Ft
기타
메인
6.99
4.66
32.56
7.00 Ft x 4.67 Ft
2pc Bathroom
메인
5.74
5.51
31.65
5.75 Ft x 5.50 Ft
세탁소
메인
3.51
5.51
19.35
3.50 Ft x 5.50 Ft
기타
메인
6.00
6.99
41.96
6.00 Ft x 7.00 Ft
3pc Bathroom
메인
7.58
7.41
56.19
7.58 Ft x 7.42 Ft
Book Viewing
Your feedback has been submitted.
Submission Failed! Please check your input and try again or contact us

