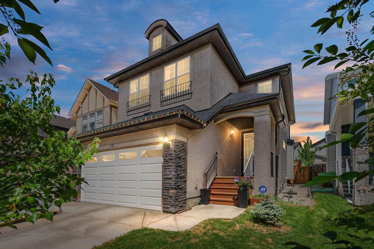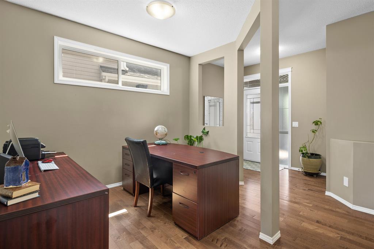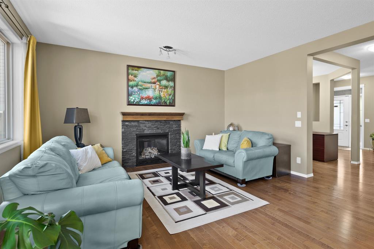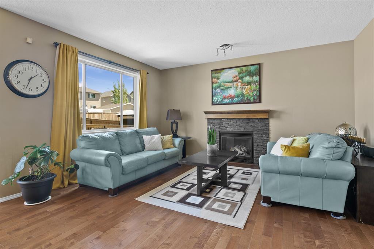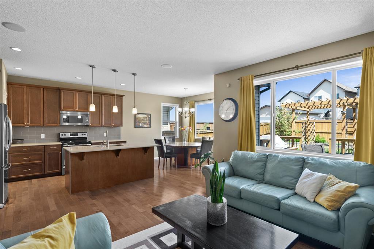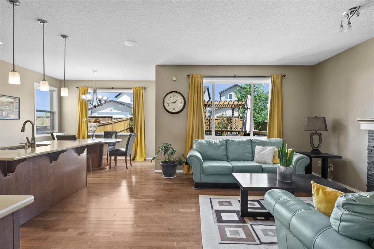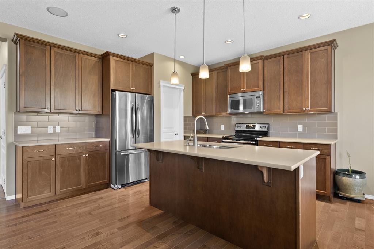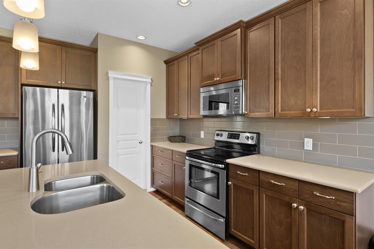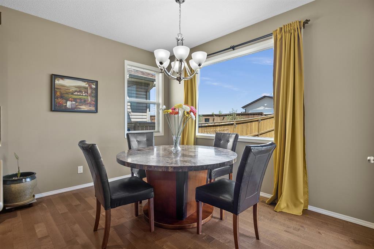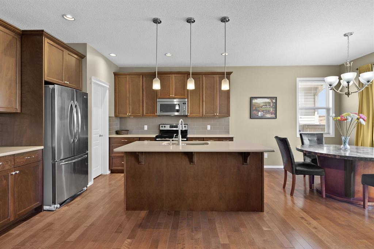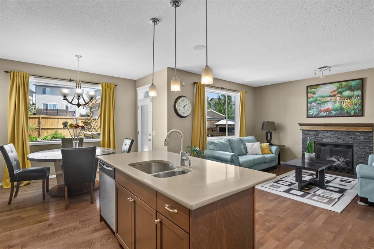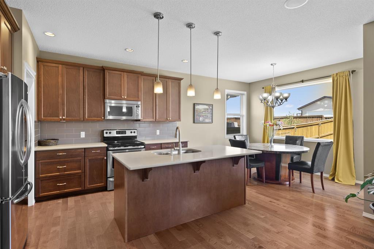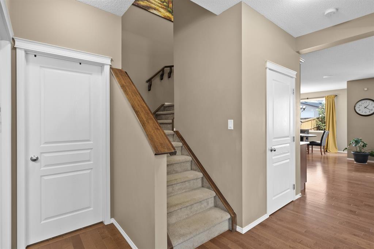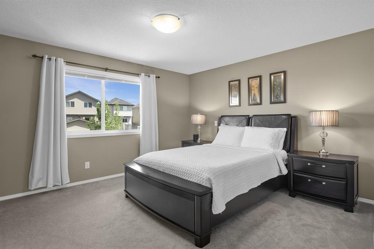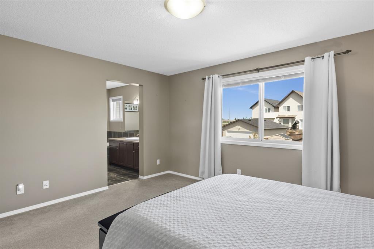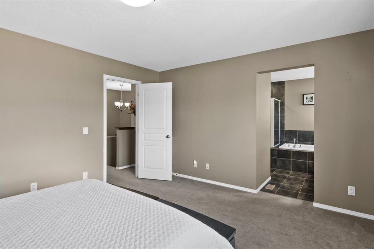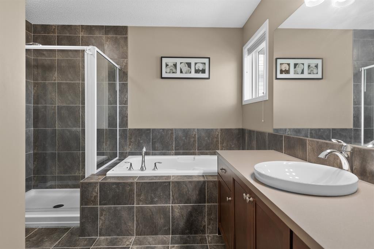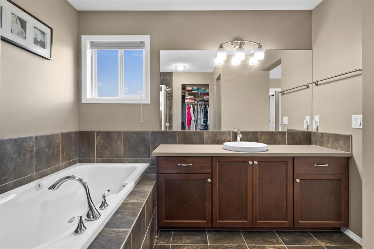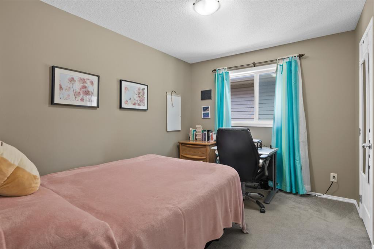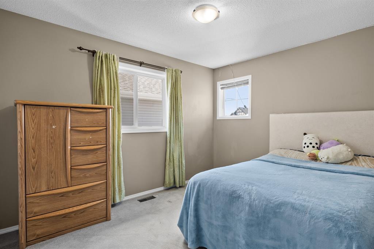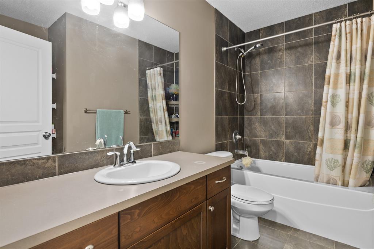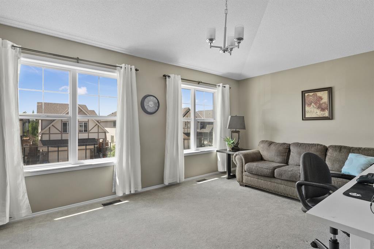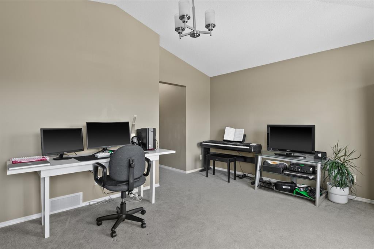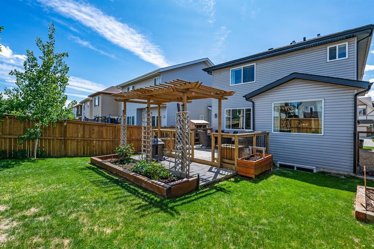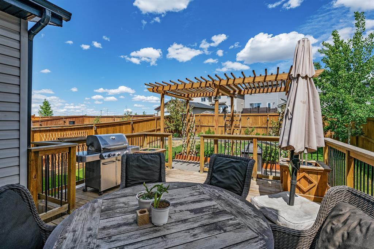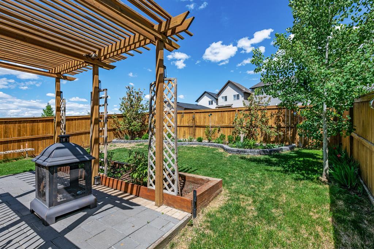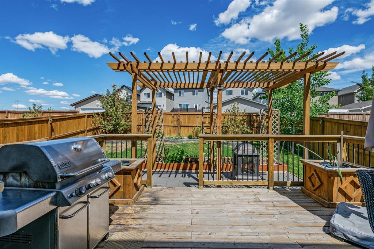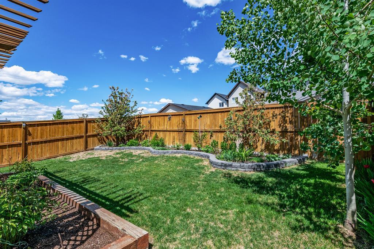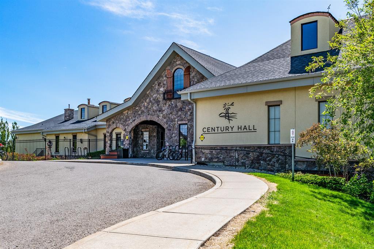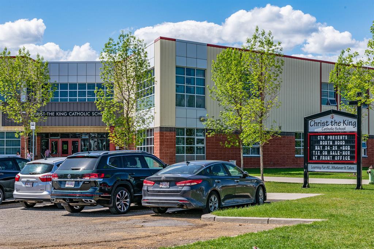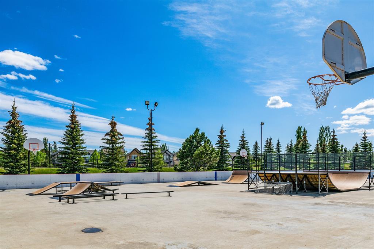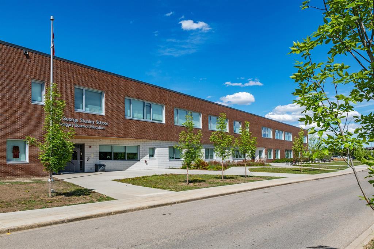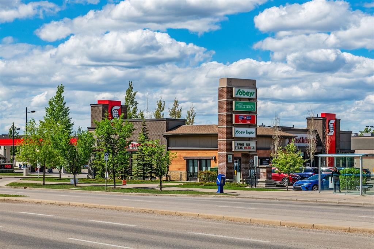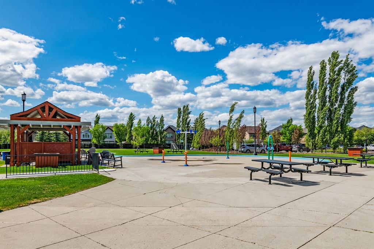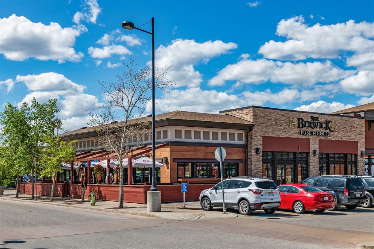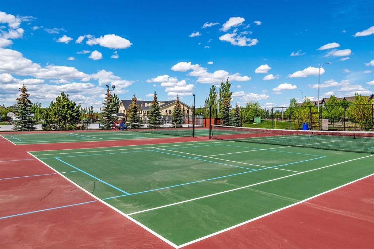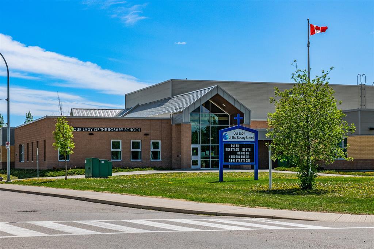- Alberta
- Calgary
82 Cranford Gdns SE
CAD$659,900
CAD$659,900 호가
82 Cranford Gardens SECalgary, Alberta, T3M0W9
Delisted
334| 1954.72 sqft
Listing information last updated on Wed Jun 28 2023 12:06:42 GMT-0400 (Eastern Daylight Time)

Open Map
Log in to view more information
Go To LoginSummary
IDA2051814
StatusDelisted
소유권Freehold
Brokered BySOTHEBY'S INTERNATIONAL REALTY CANADA
TypeResidential House,Detached
AgeConstructed Date: 2010
Land Size397 m2|4051 - 7250 sqft
Square Footage1954.72 sqft
RoomsBed:3,Bath:3
Detail
Building
화장실 수3
침실수3
지상의 침실 수3
가전 제품Range - Electric,Dishwasher,Microwave Range Hood Combo,Window Coverings,Washer & Dryer
지하 개발Unfinished
지하실 유형Full (Unfinished)
건설 날짜2010
스타일Detached
에어컨None
외벽Composite Siding,Stone,Stucco
난로True
난로수량1
바닥Carpeted,Hardwood,Tile
기초 유형Poured Concrete
화장실1
가열 방법Natural gas
난방 유형Forced air
내부 크기1954.72 sqft
층2
총 완성 면적1954.72 sqft
유형House
토지
충 면적397 m2|4,051 - 7,250 sqft
면적397 m2|4,051 - 7,250 sqft
토지false
시설Park,Playground
울타리유형Fence
풍경Landscaped
Size Irregular397.00
주변
시설Park,Playground
커뮤니티 특성Lake Privileges
Zoning DescriptionR-1N
Other
특성See remarks,Closet Organizers,Level
Basement미완료,전체(미완료)
FireplaceTrue
HeatingForced air
Remarks
Welcome Home! As you step inside this well kept Cranston home, you'll be welcomed by the open space and beautiful hardwood flooring that graces the entryway, kitchen, living area, and flex space, perfect for a home office or formal dining.The main floor features a spacious open floor plan that seamlessly combines the kitchen, dining area, and living room. The kitchen boasts sleek stainless steel appliances and a convenient walk-through pantry, providing ample storage and easy access to your culinary essentials. Imagine preparing delicious meals while engaging with family and guests in this inviting space. The living area is adorned with a charming stone fireplace, creating a cozy atmosphere for relaxation and gatherings. Adjacent to the living room is the dining area, offering a picturesque view of the fully fenced yard. Step outside onto the deck and immerse yourself in the the fully landscaped yard, creating a private oasis for outdoor enjoyment and entertainment.Upstairs, you'll find a spacious primary bedroom featuring a luxurious 4-piece en-suite bathroom and a walk-in closet, providing a peaceful retreat at the end of the day. Two additional bedrooms offer comfortable living spaces for family members or guests. Completing the upper level is a large bonus room, perfect for a media room, play area, or additional living space to suit your needs. This home also offers a generously sized unfinished basement, allowing you the opportunity to customize and personalize the space to your preferences, whether it's creating a home gym, a home theatre, or additional bedrooms. Within walking distance, you'll find a variety of retail options, coffee shops, superb markets, and excellent schools, ensuring all your daily needs are within easy reach. Enjoy the nearby parks and take advantage of the fantastic amenities that Cranston offers its residents. Don't miss this incredible opportunity to own a remarkable home in the desirable community of Cranston. Schedule your viewing today and envision the endless possibilities of making this house your dream home. (id:22211)
The listing data above is provided under copyright by the Canada Real Estate Association.
The listing data is deemed reliable but is not guaranteed accurate by Canada Real Estate Association nor RealMaster.
MLS®, REALTOR® & associated logos are trademarks of The Canadian Real Estate Association.
Location
Province:
Alberta
City:
Calgary
Community:
Cranston
Room
Room
Level
Length
Width
Area
기타
지하실
24.02
38.16
916.35
24.00 Ft x 38.17 Ft
식사
메인
12.57
9.42
118.32
12.58 Ft x 9.42 Ft
기타
메인
12.57
12.24
153.77
12.58 Ft x 12.25 Ft
거실
메인
12.24
15.68
191.91
12.25 Ft x 15.67 Ft
기타
메인
8.17
8.07
65.93
8.17 Ft x 8.08 Ft
사무실
메인
8.01
10.83
86.67
8.00 Ft x 10.83 Ft
2pc Bathroom
메인
NaN
Measurements not available
Primary Bedroom
Upper
14.83
12.83
190.23
14.83 Ft x 12.83 Ft
침실
Upper
9.42
12.01
113.07
9.42 Ft x 12.00 Ft
침실
Upper
11.42
9.19
104.88
11.42 Ft x 9.17 Ft
Bonus
Upper
17.91
12.93
231.56
17.92 Ft x 12.92 Ft
4pc Bathroom
Upper
NaN
Measurements not available
4pc Bathroom
Upper
NaN
Measurements not available
Book Viewing
Your feedback has been submitted.
Submission Failed! Please check your input and try again or contact us

