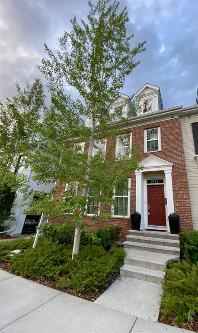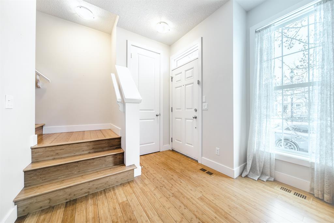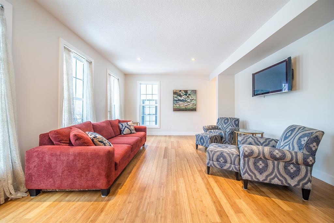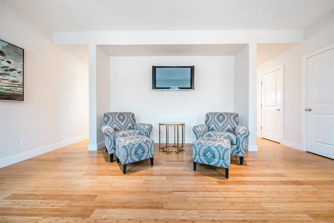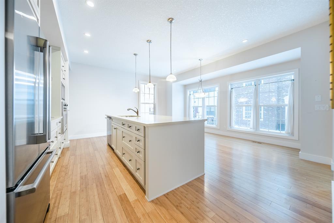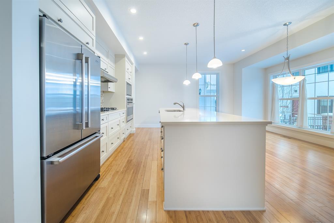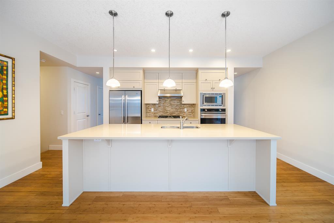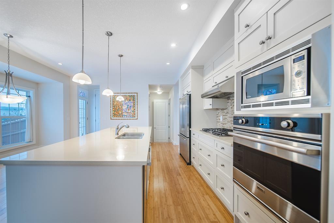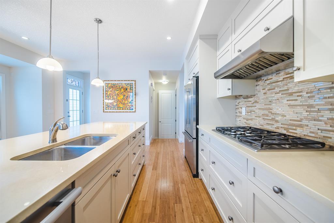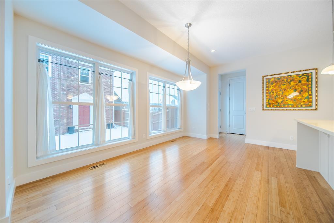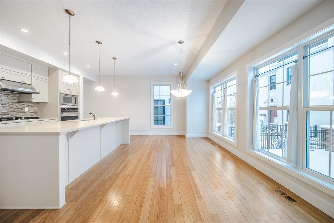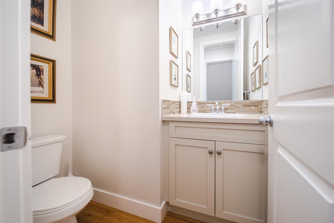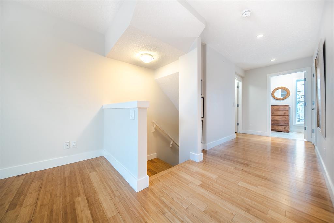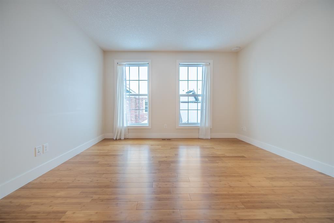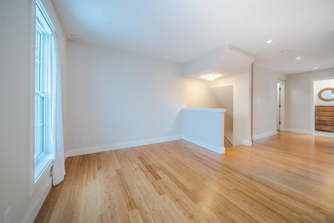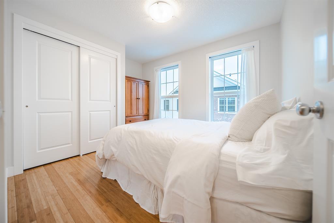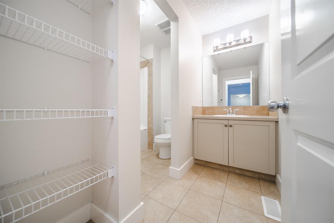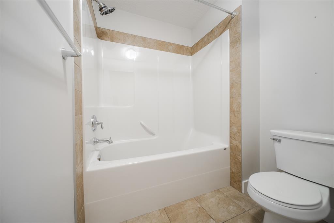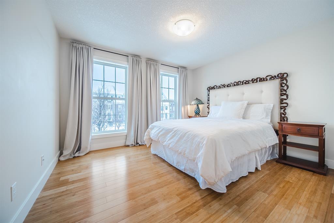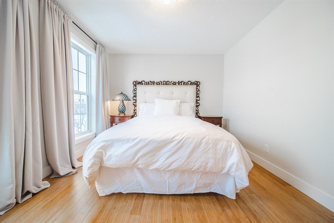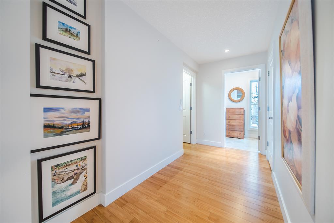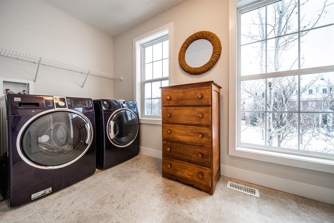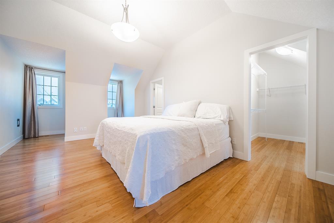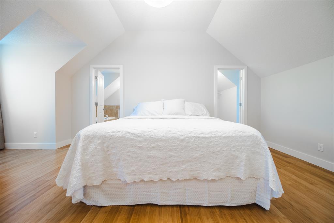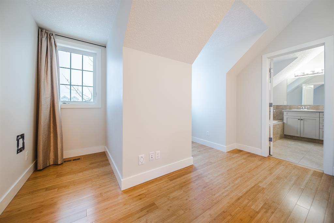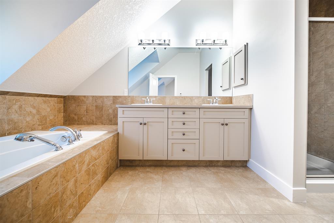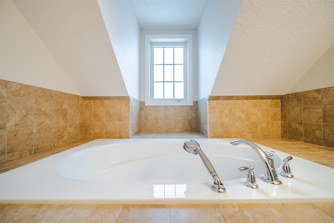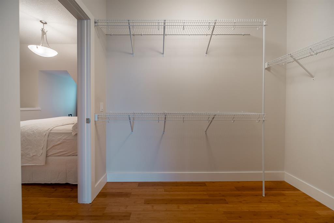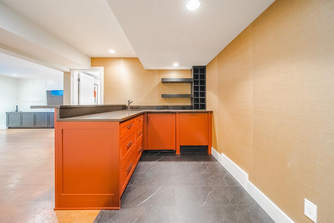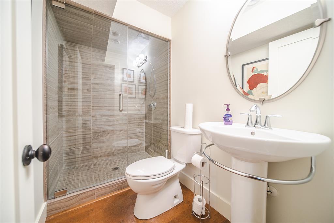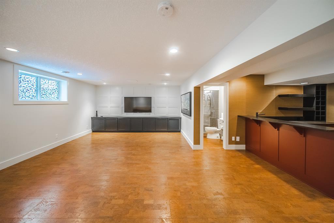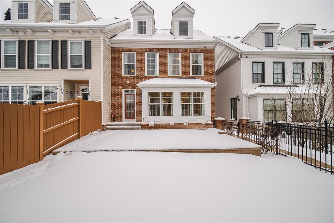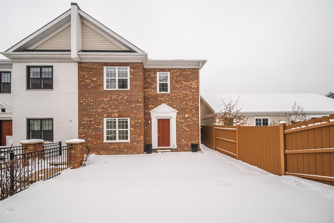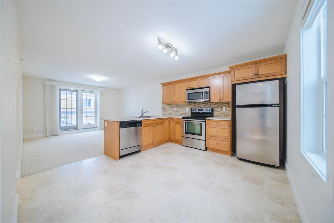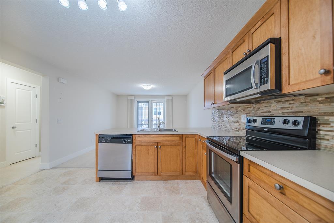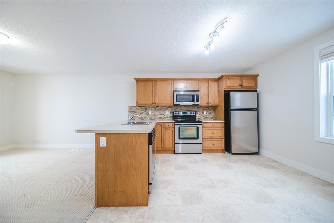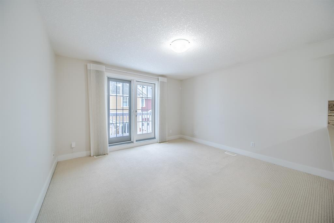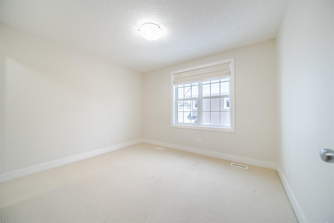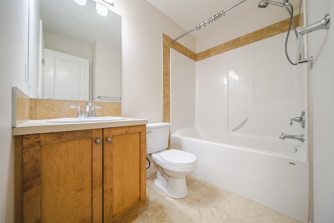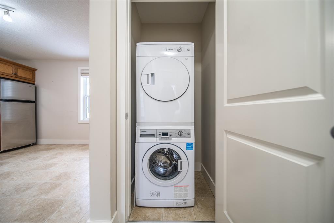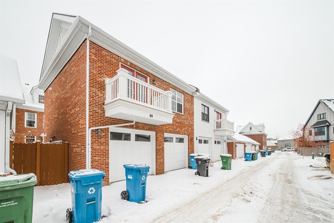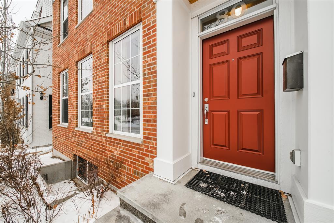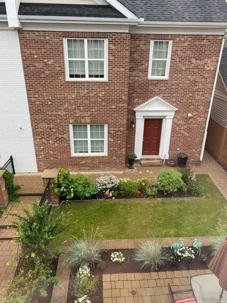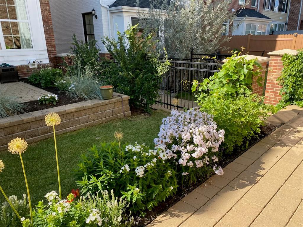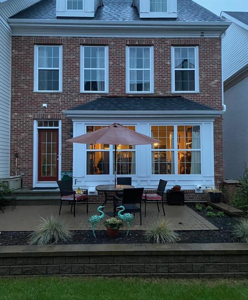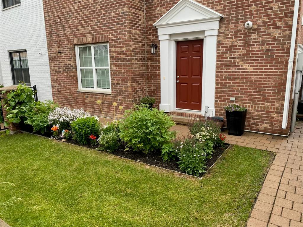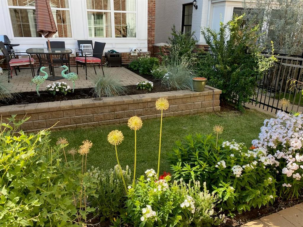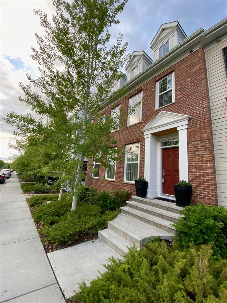- Alberta
- Calgary
80 Victoria Cross Blvd SW
CAD$975,000
CAD$975,000 호가
80 Victoria Cross Boulevard SWCalgary, Alberta, T3E7V2
Delisted · Delisted ·
3+152| 2819.64 sqft
Listing information last updated on Mon Jun 12 2023 19:08:39 GMT-0400 (Eastern Daylight Time)

Open Map
Log in to view more information
Go To LoginSummary
IDA2023032
StatusDelisted
소유권Condominium/Strata
Brokered ByeXp Realty
TypeResidential Townhouse,Attached
AgeConstructed Date: 2011
Land Size9999 sqft|7251 - 10889 sqft
Square Footage2819.64 sqft
RoomsBed:3+1,Bath:5
Maint Fee612.98 / Monthly
Maint Fee Inclusions
Virtual Tour
Detail
Building
화장실 수5
침실수4
지상의 침실 수3
지하의 침실 수1
시설Other
가전 제품Refrigerator,Water purifier,Dishwasher,Stove,Microwave,Window Coverings
지하 개발Finished
지하실 유형Full (Finished)
건설 날짜2011
건축 자재Wood frame
스타일Attached
에어컨None
외벽Brick
난로False
바닥Cork,Hardwood
기초 유형Poured Concrete
화장실1
가열 방법Natural gas
난방 유형Forced air
내부 크기2819.64 sqft
층3
총 완성 면적2819.64 sqft
유형Row / Townhouse
토지
충 면적9999 sqft|7,251 - 10,889 sqft
면적9999 sqft|7,251 - 10,889 sqft
토지false
시설Park,Playground
울타리유형Partially fenced
Size Irregular9999.00
Detached Garage
Oversize
주변
시설Park,Playground
Zoning DescriptionDC (pre 1P2007)
Other
특성Other,No Animal Home,No Smoking Home,Parking
Basement완성되었다,전체(완료)
FireplaceFalse
HeatingForced air
Prop MgmtFIRSTSERVICE RESIDENTIAL
Remarks
RARE END UNIT brownstone townhome with Carriage INCOME SUITE! Located in the quiet inner city community of Currie Barracks, this charming home offers over 3320 square feet of living space spread over two 2 units. The main house is located on a treelined quiet street & is a full 3 storey home with a fully finished basement. Tons of features to highlight in this home include, massive windows in every space possible, gourmet kitchen with huge island & breakfast bar, gleaming hardwood, unique vaulted ceilings with window cut outs, quartz counters, infloor heating in bathrooms (lv. 2 & 3), soaker tubs, new HWT in 2022 – just to name a few! The main house features 3 bedrooms, with the primary bedroom, closet & ensuite spanning over the entire top floor! The other 2 bedrooms are located on the second level, along with the laundry room, large bonus room and full bathroom. On the main level you will find an open concept kitchen & dining room space, a large living room, along with a powder room & mudroom. The fully finished basement would make the perfect man cave - featuring a bar, 3 pc bath and large rec room. An oversized double detached garage is located to the back of the lot. A detached carriage suite completes this home which is accessible by the shared walkway from the front of the home. This self-contained space includes top of the line Hunter Douglas Woven Shades with remote control valued at $6,400, a large bedroom with walk-in closet, full bathroom, laundry room, and an open concept kitchen to living room space. Kitchen features a stainless steel appliance package, trendy cabinetry and lots of counter space, all finished in a neutral palate. Large courtyard with brick patio. Close to schools, shopping, Mount Royal & just minutes to downtown. Ideal for professionals, family’s or investors! Don’t miss out on this unique opportunity to live INNER CITY with a legal suite! (id:22211)
The listing data above is provided under copyright by the Canada Real Estate Association.
The listing data is deemed reliable but is not guaranteed accurate by Canada Real Estate Association nor RealMaster.
MLS®, REALTOR® & associated logos are trademarks of The Canadian Real Estate Association.
Location
Province:
Alberta
City:
Calgary
Community:
Currie Barracks
Room
Room
Level
Length
Width
Area
4pc Bathroom
Second
8.17
9.84
80.41
8.17 Ft x 9.83 Ft
침실
Second
12.50
10.66
133.28
12.50 Ft x 10.67 Ft
침실
Second
12.01
9.74
117.01
12.00 Ft x 9.75 Ft
가족
Second
12.34
13.48
166.34
12.33 Ft x 13.50 Ft
세탁소
Second
11.42
5.51
62.93
11.42 Ft x 5.50 Ft
5pc Bathroom
Third
8.60
16.50
141.85
8.58 Ft x 16.50 Ft
Primary Bedroom
Third
12.17
29.00
353.02
12.17 Ft x 29.00 Ft
3pc Bathroom
지하실
8.17
4.43
36.18
8.17 Ft x 4.42 Ft
기타
지하실
15.32
6.66
102.04
15.33 Ft x 6.67 Ft
Recreational, Games
지하실
20.34
19.49
396.41
20.33 Ft x 19.50 Ft
Furnace
지하실
23.92
13.09
313.09
23.92 Ft x 13.08 Ft
2pc Bathroom
메인
6.50
5.51
35.81
6.50 Ft x 5.50 Ft
식사
메인
17.75
9.91
175.86
17.75 Ft x 9.92 Ft
주방
메인
20.57
8.92
183.57
20.58 Ft x 8.92 Ft
거실
메인
19.91
14.67
292.06
19.92 Ft x 14.67 Ft
Furnace
알 수 없음
5.58
4.59
25.62
5.58 Ft x 4.58 Ft
4pc Bathroom
알 수 없음
6.07
7.74
47.00
6.08 Ft x 7.75 Ft
침실
알 수 없음
9.84
11.52
113.34
9.83 Ft x 11.50 Ft
주방
알 수 없음
11.42
13.25
151.33
11.42 Ft x 13.25 Ft
거실
알 수 없음
13.25
12.76
169.16
13.25 Ft x 12.75 Ft
Book Viewing
Your feedback has been submitted.
Submission Failed! Please check your input and try again or contact us

