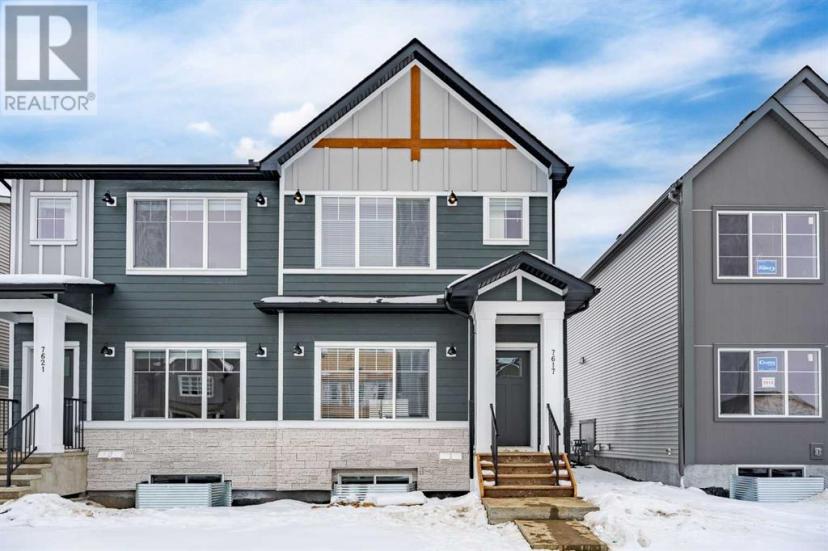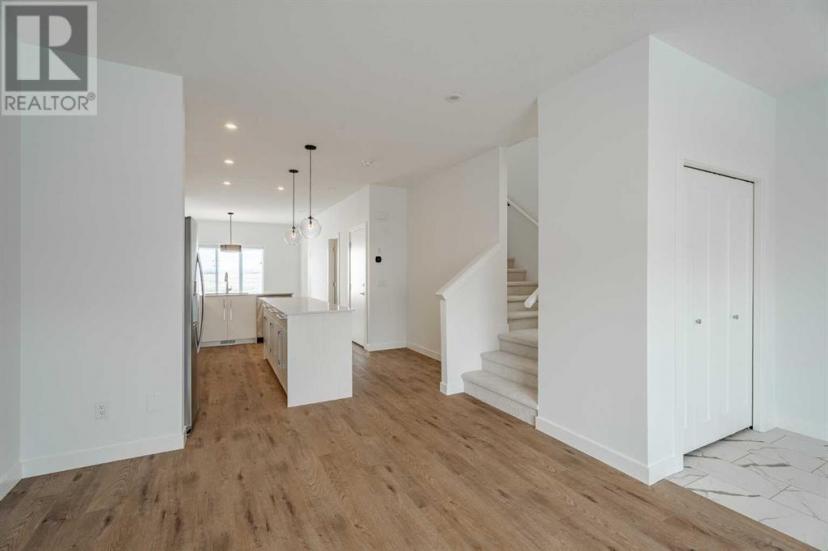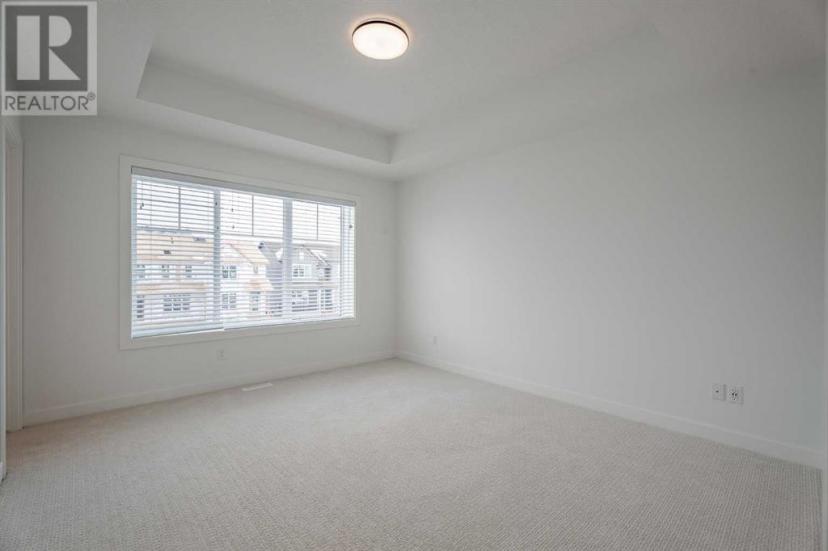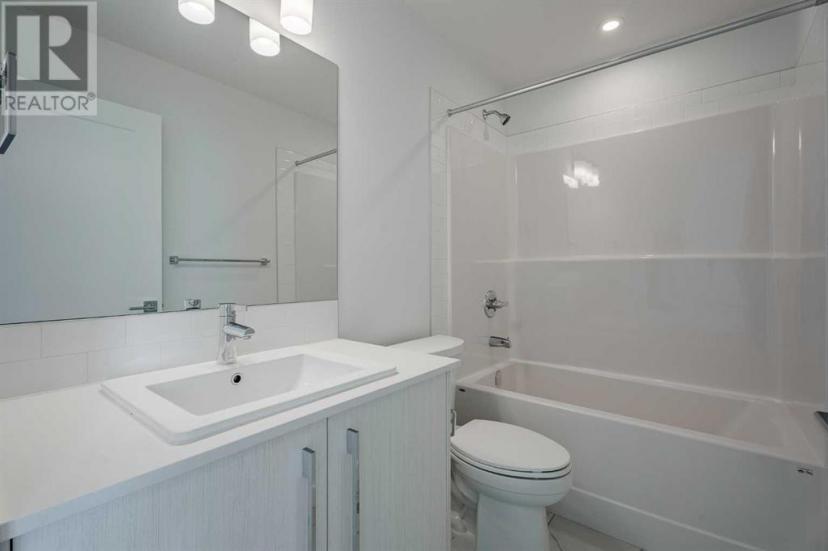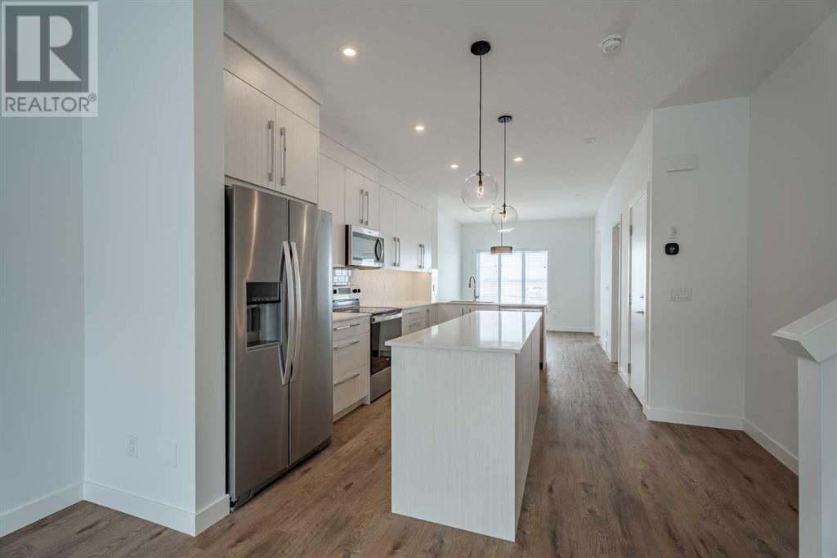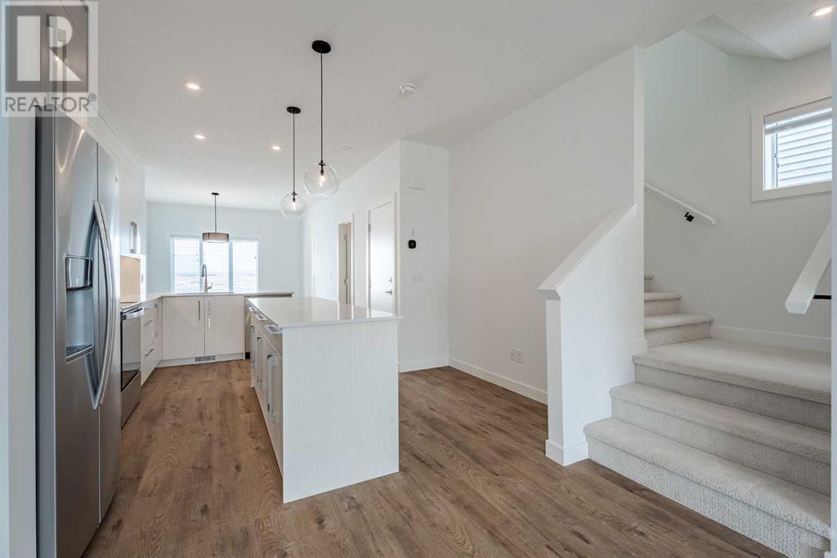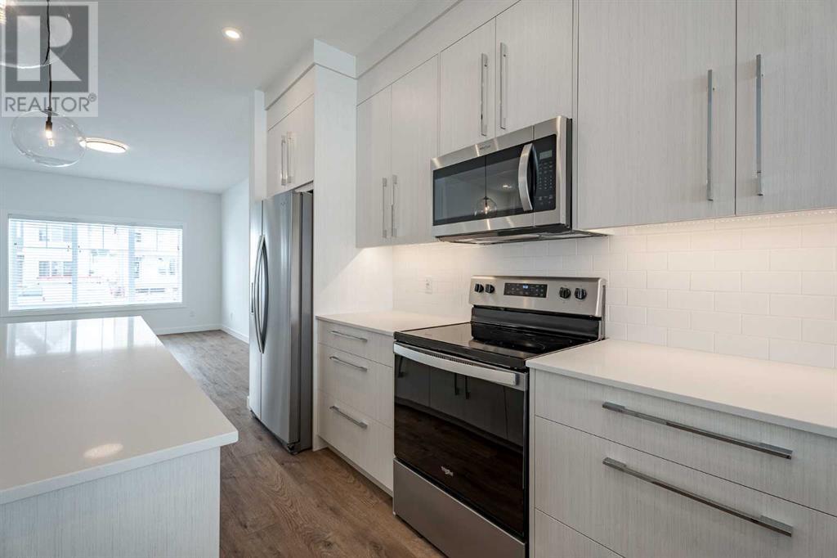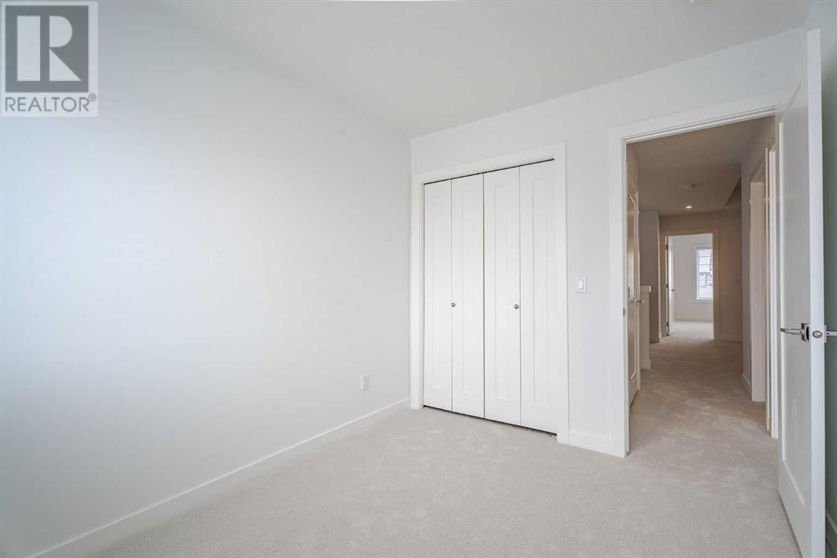- Alberta
- Calgary
7617 202 Ave SE
CAD$680,000
CAD$680,000 호가
7617 202 Ave SECalgary, Alberta, T3S0H5
Delisted · Delisted ·
3+144| 1659.87 sqft

Open Map
Log in to view more information
Go To LoginSummary
IDA2119164
StatusDelisted
소유권Freehold
TypeResidential House,Duplex,Semi-Detached
RoomsBed:3+1,Bath:4
Square Footage1659.87 sqft
Land Size3000 sqft|0-4050 sqft
Age New building
Listing Courtesy ofReal Broker
Detail
Building
화장실 수4
침실수4
지상의 침실 수3
지하의 침실 수1
건축 연한New building
가전 제품Washer,Refrigerator,Dishwasher,Stove,Dryer,Microwave Range Hood Combo,Window Coverings
지하실 특징Suite
지하실 유형Full
건축 자재Wood frame
스타일Semi-detached
에어컨None
외벽Composite Siding,Stone,Vinyl siding
난로False
바닥Carpeted,Tile,Vinyl
기초 유형Poured Concrete
화장실1
가열 방법Natural gas
난방 유형Forced air
내부 크기1659.87 sqft
층2
총 완성 면적1659.87 sqft
유형Duplex
토지
충 면적3000 sqft|0-4,050 sqft
면적3000 sqft|0-4,050 sqft
토지false
시설Park
울타리유형Not fenced
Size Irregular3000.00
주변
시설Park
Zoning DescriptionR-G
기타
특성Back lane,PVC window,Closet Organizers,No Animal Home,No Smoking Home
Basement침실,Full
FireplaceFalse
HeatingForced air
Remarks
Welcome to this Brand New Home situated in the highly coveted SE COMMUNITY of Rangeview where OPPORTUNITY KNOCKS for SAVVY INVESTORS!Great INCOME POTENTIAL /MORTGAGE HELPER for the new homeowner! This OUTSTANDING SUITED ATTACHED RESIDENCE was developed to the FINEST STANDARDS AND HIGHEST QUALITY with a FULLY DEVELOPED LOWER -LEGAL SECONDARY SUITE- LIVE UP AND RENT DOWN MORTGAGE HELPER, NANNY OR IN-LAW SUITE! The UPPER LEVEL boasts 3 BEDROOMS, while the LOWER LEVEL features a ONE-BEDROOM LEGAL BASEMENT SUITE. With 9' HIGH CEILINGS and ABUNDANT WINDOWS, the main level is flooded with natural light, complemented by lighter HIGH-END FINISHES. The MAIN FLOOR showcases LUXURY VINYL FLOORING from the LIVING ROOM to the DINING ROOM, paired with CERAMIC TILE IN the entryways and a 2-PIECE BATHROOM. The KITCHEN IS A CHEF'S PARADISE, featuring STAINLESS STEEL APPLIANCES, MODERN CABINETRY and QUARTZ COUNTERTOPS. A spacious CENTER ISLAND area providing ample space for culinary endeavors. Carpeted stairs lead to the SECOND FLOOR featuring an additional LIVING AREA/FAMILY ROOM, 3 BEDROOMS, A 4-PIECE BATHROOM AND A CONVENIENT LAUNDRY ROOM. The MASTER BEDROOM boasts a KNOCKDOWN CEILING, a generous WALK-IN CLOSET, and a 4-PIECE ENSUITE. The LEGAL SECONDARY SUITE, ACCESSIBLE FROM THE SIDE OF THE DUPLEX VIA A CEMENT WALKWAY, mirrors the stylish finishes found on the upper level. TALL CEILINGS, VINYL FLOORS AND A MODERN KITCHEN create an inviting and airy ambiance. Your own FRONT LOAD WASHER AND DRYER ARE discreetly placed next to a 4-PIECE BATHROOM. Step outside into the SPACIOUS BACKYARD, where you will also be pleased to find a DETACHED ,DOUBLE CAR GARAGE (to be built) with access through the backside alley. Enjoy the convenience of this EXCELLENT LOCATION, close to Schools, the South Calgary Health Campus (Hospital), Shopping, Amenities, and MAJOR ROADWAYS. Don't miss the chance to seize this INVESTMENT OPPORTUNITY in Rangeview, where legal sophistication meets semi-detached charm! (id:22211)
The listing data above is provided under copyright by the Canada Real Estate Association.
The listing data is deemed reliable but is not guaranteed accurate by Canada Real Estate Association nor RealMaster.
MLS®, REALTOR® & associated logos are trademarks of The Canadian Real Estate Association.
Location
Province:
Alberta
City:
Calgary
Community:
Rangeview
Room
Room
Level
Length
Width
Area
주방
지하실
10.07
9.25
93.19
10.08 Ft x 9.25 Ft
거실
지하실
14.57
12.57
183.04
14.58 Ft x 12.58 Ft
식사
지하실
7.09
6.17
43.71
7.08 Ft x 6.17 Ft
4pc Bathroom
지하실
8.83
4.92
43.43
8.83 Ft x 4.92 Ft
침실
지하실
11.58
10.56
122.35
11.58 Ft x 10.58 Ft
Furnace
지하실
11.91
8.50
101.20
11.92 Ft x 8.50 Ft
기타
메인
12.57
5.31
66.79
12.58 Ft x 5.33 Ft
거실
메인
17.09
16.40
280.40
17.08 Ft x 16.42 Ft
주방
메인
16.01
12.57
201.18
16.00 Ft x 12.58 Ft
2pc Bathroom
메인
6.00
4.92
29.55
6.00 Ft x 4.92 Ft
식사
메인
12.34
10.76
132.75
12.33 Ft x 10.75 Ft
기타
메인
6.00
5.31
31.91
6.00 Ft x 5.33 Ft
Primary Bedroom
Upper
13.25
11.84
156.99
13.25 Ft x 11.83 Ft
4pc Bathroom
Upper
8.99
4.92
44.24
9.00 Ft x 4.92 Ft
기타
Upper
6.82
4.92
33.58
6.83 Ft x 4.92 Ft
침실
Upper
13.16
8.33
109.63
13.17 Ft x 8.33 Ft
침실
Upper
12.34
8.33
102.80
12.33 Ft x 8.33 Ft
4pc Bathroom
Upper
8.23
4.92
40.53
8.25 Ft x 4.92 Ft
세탁소
Upper
4.76
3.08
14.67
4.75 Ft x 3.08 Ft
Bonus
Upper
12.93
12.01
155.22
12.92 Ft x 12.00 Ft
Book Viewing
Your feedback has been submitted.
Submission Failed! Please check your input and try again or contact us


