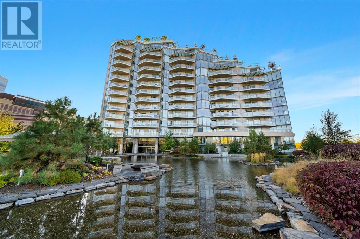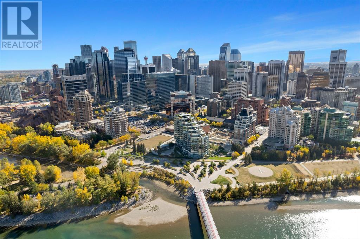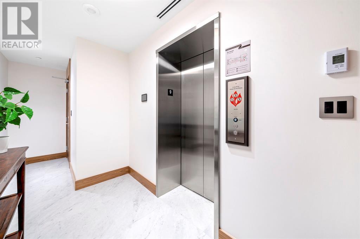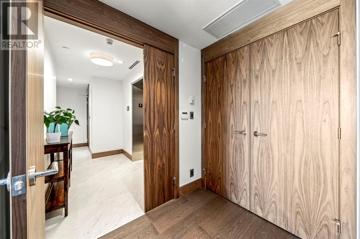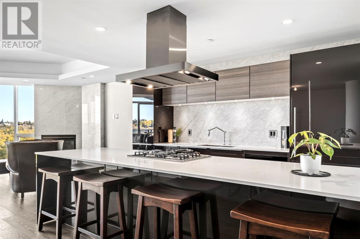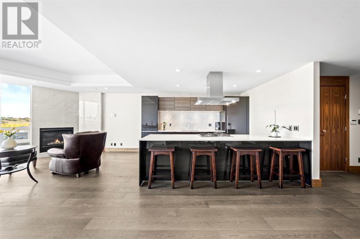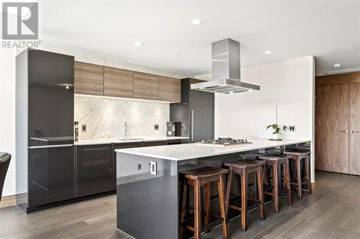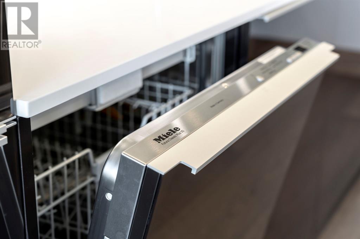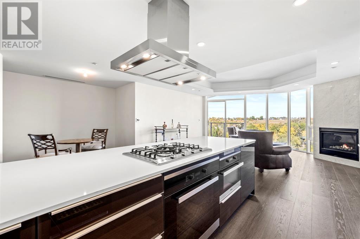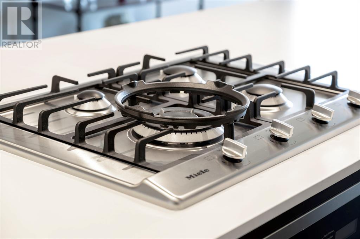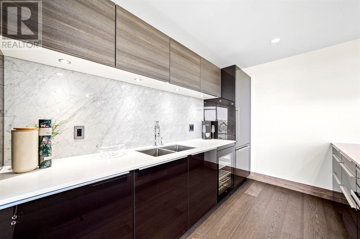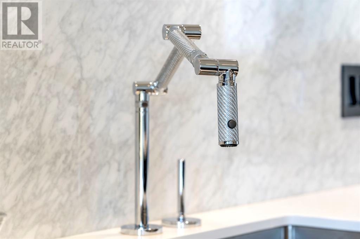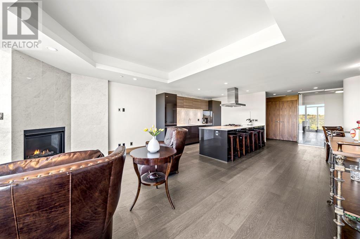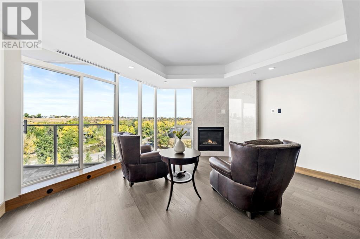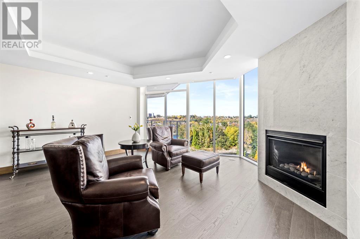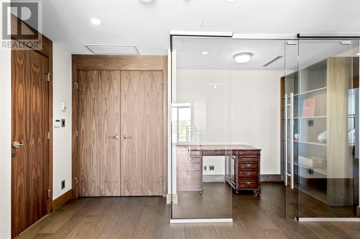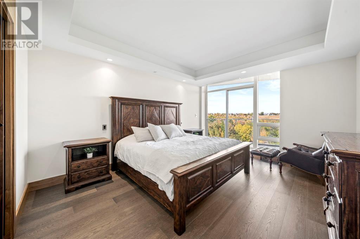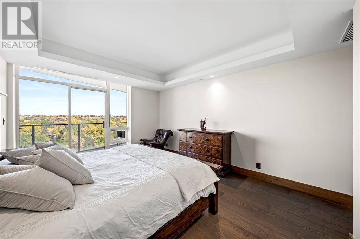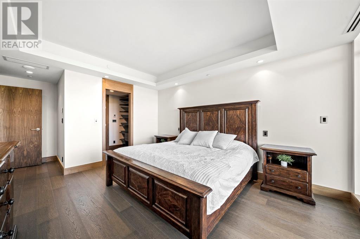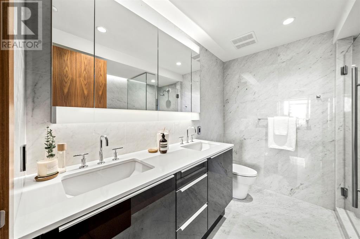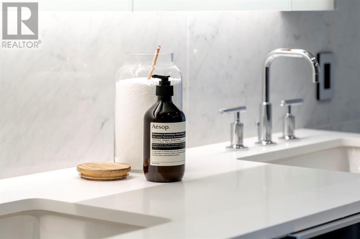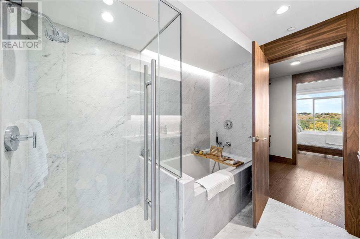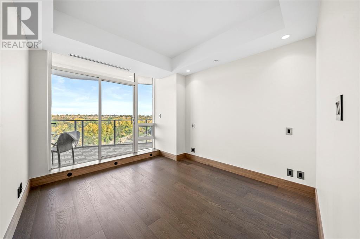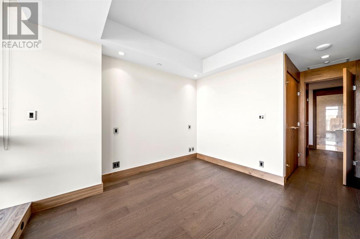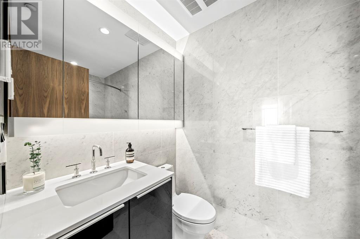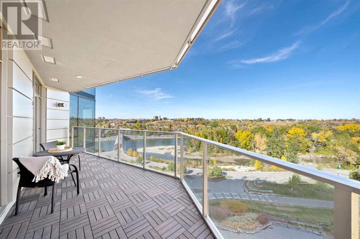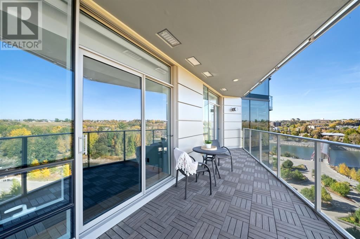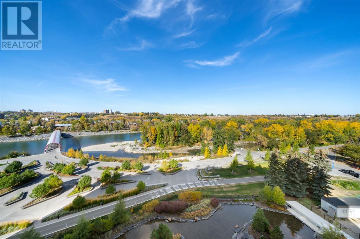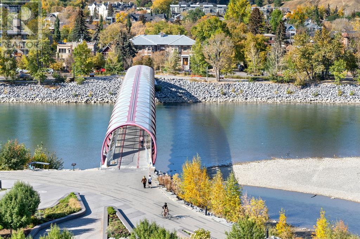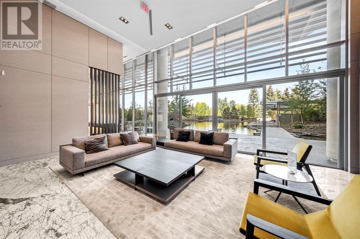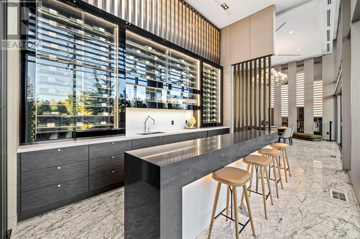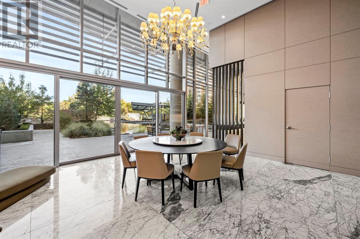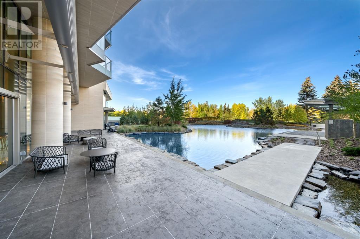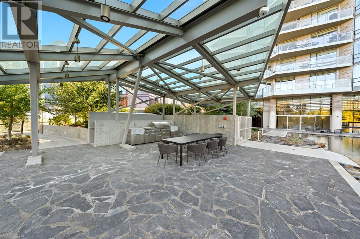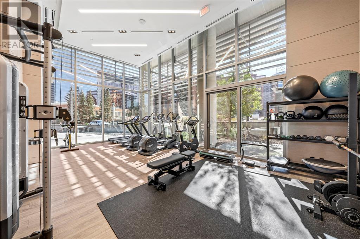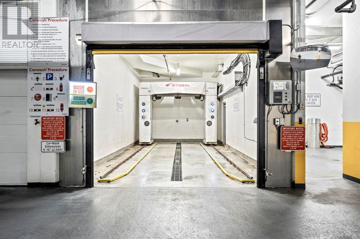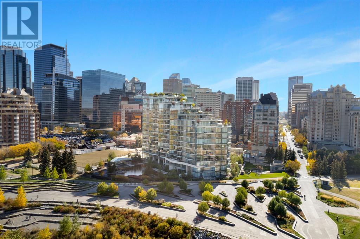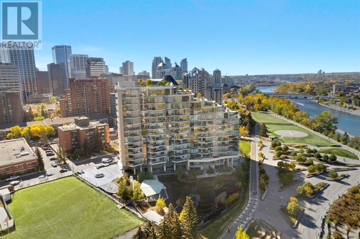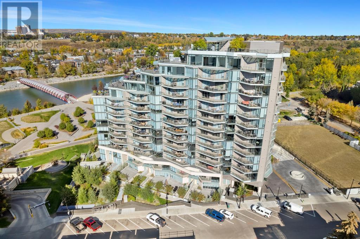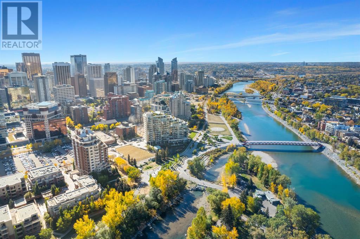- Alberta
- Calgary
738 1 Ave SW
CAD$1,498,000
CAD$1,498,000 호가
908 738 1 Avenue SWCalgary, Alberta, T2P5G8
Delisted
222| 1373.35 sqft
Listing information last updated on Mon Apr 01 2024 20:15:24 GMT-0400 (Eastern Daylight Time)

Open Map
Log in to view more information
Go To LoginSummary
IDA2048551
StatusDelisted
소유권Condominium/Strata
Brokered ByMaxWell Capital Realty
TypeResidential Apartment
Age New building
Land SizeUnknown
Square Footage1373.35 sqft
RoomsBed:2,Bath:2
Maint Fee1362.52 / Monthly
Maint Fee Inclusions
Virtual Tour
Detail
Building
화장실 수2
침실수2
지상의 침실 수2
건축 연한New building
시설Car Wash,Clubhouse,Exercise Centre,Party Room
가전 제품Washer,Refrigerator,Cooktop - Gas,Dishwasher,Wine Fridge,Dryer,Microwave,Oven - Built-In,Hood Fan,Window Coverings
Architectural StyleHigh rise
스타일Attached
에어컨Central air conditioning
외벽Metal,Stone
난로True
난로수량1
바닥Hardwood,Marble
기초 유형Poured Concrete
화장실0
가열 방법Natural gas
난방 유형In Floor Heating
내부 크기1373.35 sqft
층14
총 완성 면적1373.35 sqft
유형Apartment
토지
면적Unknown
토지false
시설Park,Playground
울타리유형Partially fenced
풍경Landscaped
Surface WaterCreek or Stream
주변
시설Park,Playground
커뮤니티 특성Pets Allowed,Pets Allowed With Restrictions
보기 유형View
Zoning DescriptionDC (pre 1P2007)
Other
특성Elevator,Closet Organizers,No Animal Home,No Smoking Home,Parking
FireplaceTrue
HeatingIn Floor Heating
Unit No.908
Prop MgmtRancho Management Services
Remarks
Welcome to Calgary’s most prestigious condominium development, THE CONCORD, built by the world renowned CONCORD PACIFIC DEVELOPER. This unit offers OUTSTANDING VIEWS of the iconic PEACE BRIDGE, BOW RIVER and PRINCE’S ISLAND PARK with floor to ceiling windows in each room. When you arrive home you’ll enter the secure, private, and underground parking garage with the option to run your car through the AUTOMATIC WASH before parking in either one of your TITLED PARKING stalls. Take the PRIVATE ELEVATOR up to your luxurious suite which presents a 1400 SqFt, 2 bedroom, 2 bathroom, plus office residence. The kitchen boasts GERMAN DESIGNED POGGENPOHL CABINETRY with a full MIELE appliance package. BIANCO STATUARIO MARBLE is found in the kitchen, fireplace, foyer, bathrooms and laundry room, not to mention IN FLOOR HEATING in the foyer and bathrooms. All of the closets have been completed with POLIFORM CLOSET SYSTEMS. The extremely spacious primary bedroom is beyond luxurious, featuring beautiful river views, a walkthrough closet and an ensuite with floor to ceiling marble along with a spa style jetted bathtub. The secondary bedroom and main bath in the residence are equally as beautiful and luxurious. Access to the large balcony can be done through each of three points, the living room and both of the two bedrooms. Should additional storage be needed, there is a large TITLED STORAGE ROOM conveniently located near your parking. If you enjoy entertaining, fall in love with the FOUR SEASONS GARDEN including a covered courtyard fully equipped with a kitchen/BBQ, two outdoor fire-pits, perfect for marshmallow roasting evenings with friends and family. Just inside find a large social room with a full kitchen and bar for the option to cater dinners or do it yourself. When winter hits, you won’t be short of activities as the water feature converts into a well maintained PRIVATE SKATING RINK complete with a ZAMBONI. Building amenities also include a private gym and yoga space, 24 ho ur concierge/security service, and 3 car wash areas. The Concord was designed with a one of a kind flood prevention wall so you can enjoy all of what the river path has to offer without the worry of the river intruding on your property. This residence EXUDES LUXURY with all of CALGARY’S BEST right at your fingertips! (id:22211)
The listing data above is provided under copyright by the Canada Real Estate Association.
The listing data is deemed reliable but is not guaranteed accurate by Canada Real Estate Association nor RealMaster.
MLS®, REALTOR® & associated logos are trademarks of The Canadian Real Estate Association.
Location
Province:
Alberta
City:
Calgary
Community:
Eau Claire
Room
Room
Level
Length
Width
Area
사무실
메인
8.83
5.09
44.88
2.69 M x 1.55 M
식사
메인
10.50
10.33
108.50
3.20 M x 3.15 M
주방
메인
13.42
10.60
142.20
4.09 M x 3.23 M
거실
메인
18.34
16.50
302.66
5.59 M x 5.03 M
4pc Bathroom
메인
9.19
4.99
45.81
2.80 M x 1.52 M
침실
메인
17.59
10.17
178.85
5.36 M x 3.10 M
Primary Bedroom
메인
21.42
12.34
264.28
6.53 M x 3.76 M
5pc Bathroom
메인
8.99
8.27
74.32
2.74 M x 2.52 M
Book Viewing
Your feedback has been submitted.
Submission Failed! Please check your input and try again or contact us

