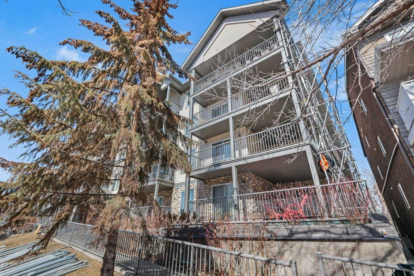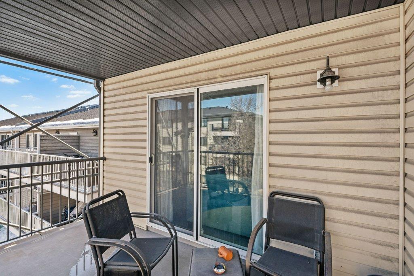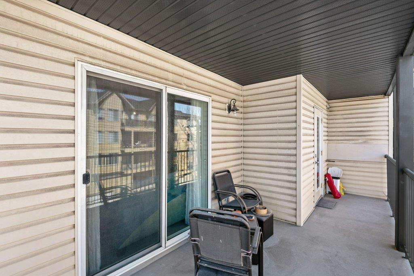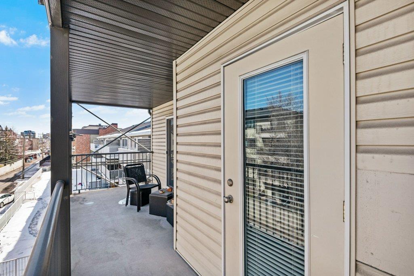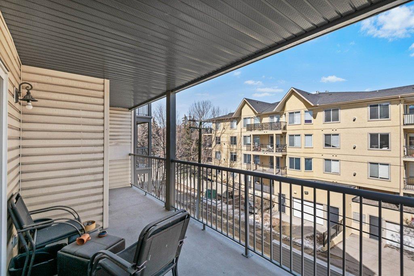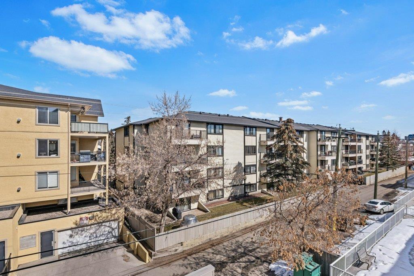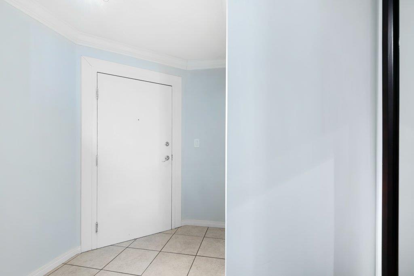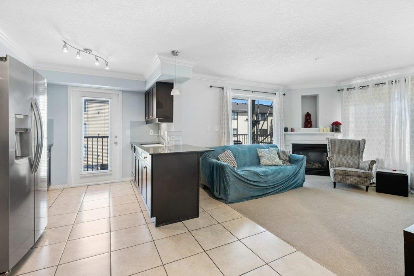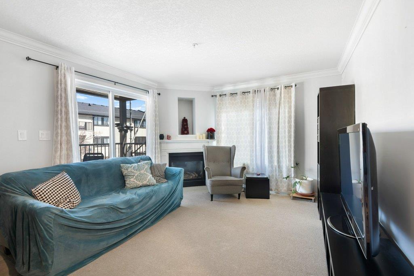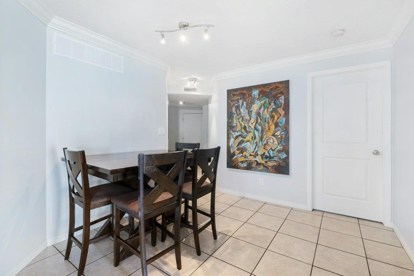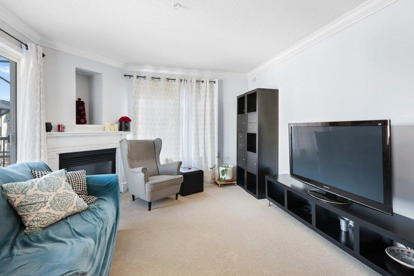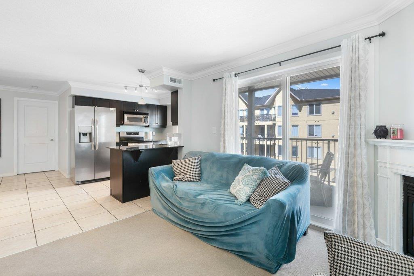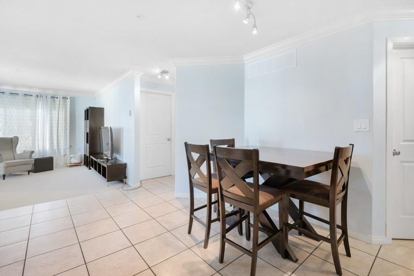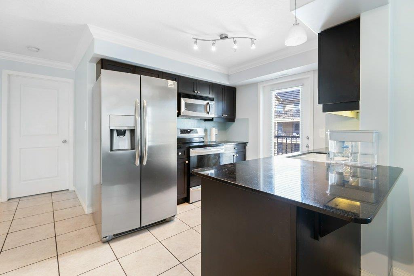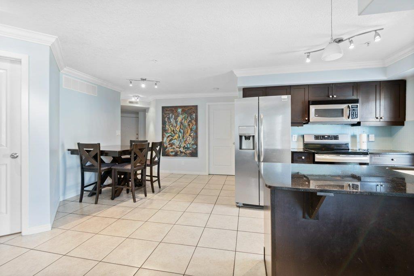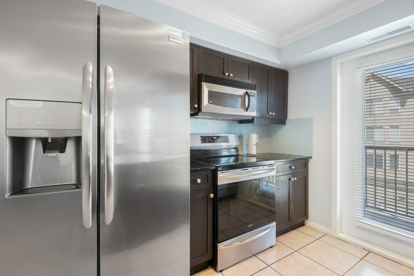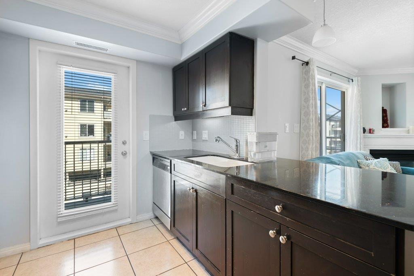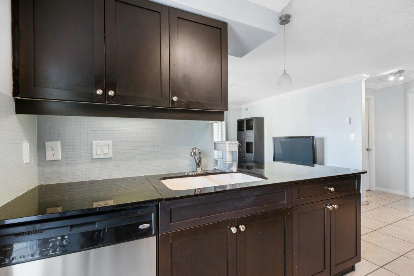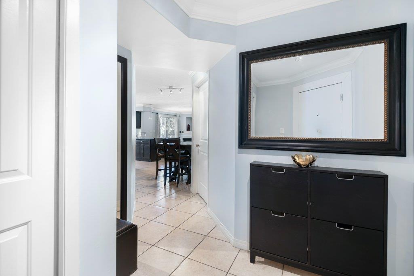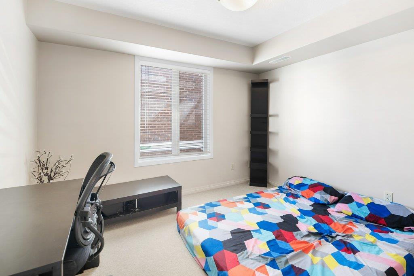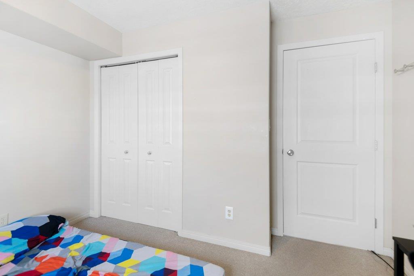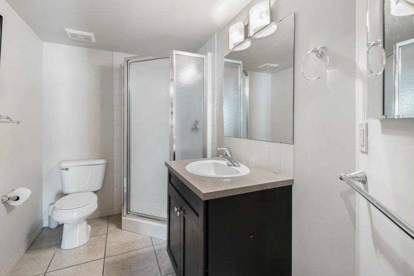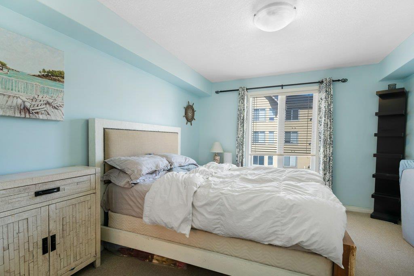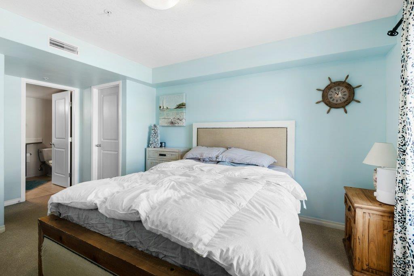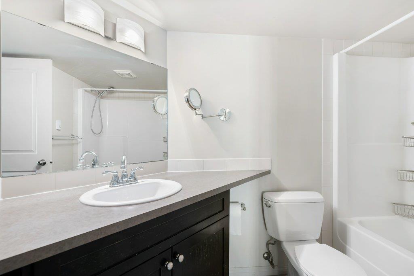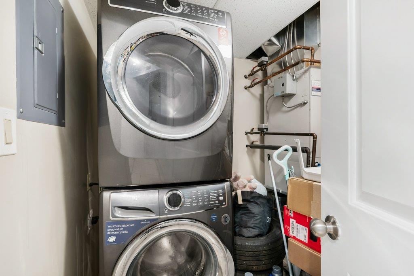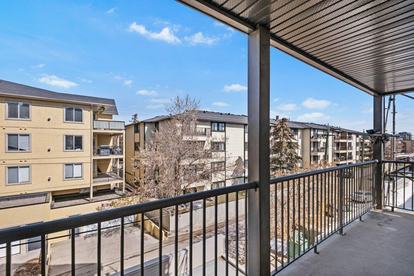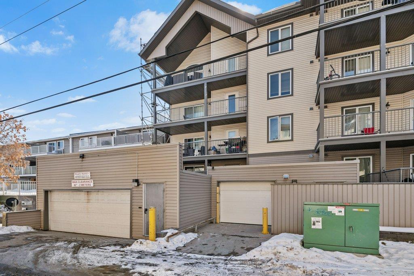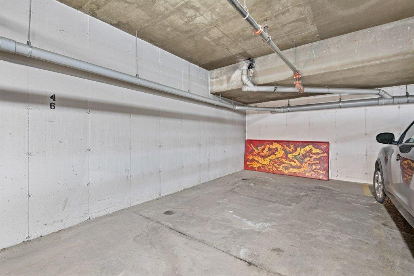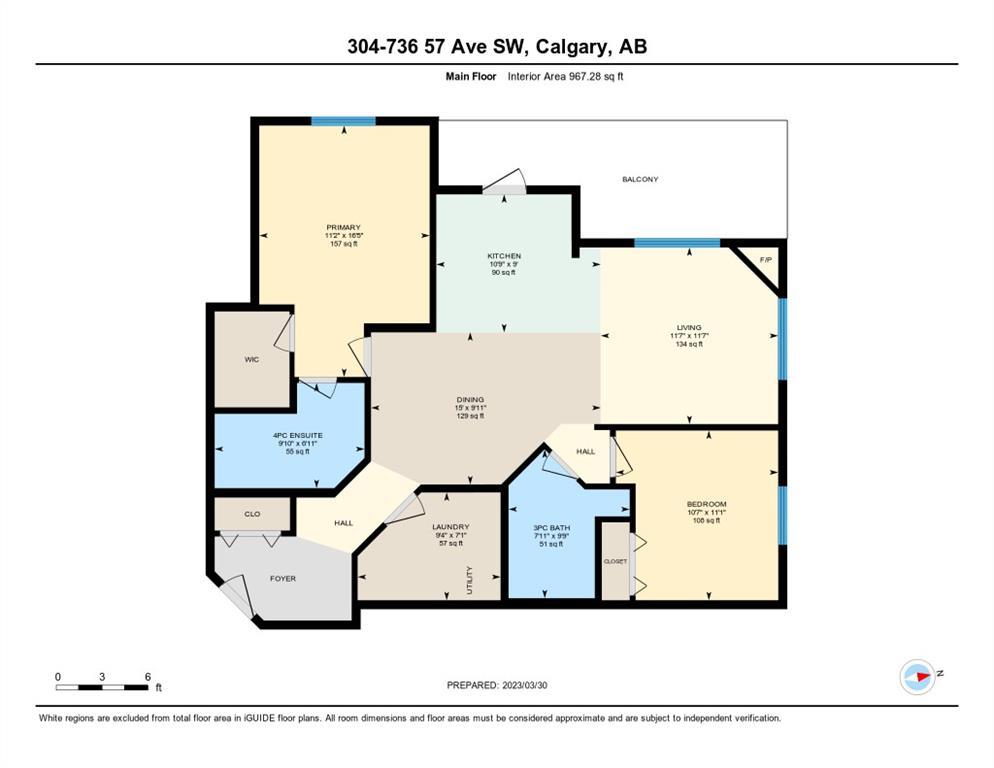- Alberta
- Calgary
736 57 Ave SW
CAD$275,000
CAD$275,000 호가
304 736 57 Avenue SWCalgary, Alberta, T2V5L1
Delisted · Delisted ·
221| 967.28 sqft
Listing information last updated on Sat Jul 01 2023 20:42:16 GMT-0400 (Eastern Daylight Time)

Open Map
Log in to view more information
Go To LoginSummary
IDA2036364
StatusDelisted
소유권Condominium/Strata
Brokered By2% REALTY
TypeResidential Apartment
AgeConstructed Date: 2005
Land SizeUnknown
Square Footage967.28 sqft
RoomsBed:2,Bath:2
Maint Fee628.06 / Monthly
Maint Fee Inclusions
Detail
Building
화장실 수2
침실수2
지상의 침실 수2
가전 제품Washer,Refrigerator,Range - Electric,Dishwasher,Dryer,Microwave Range Hood Combo,Window Coverings
Architectural StyleLow rise
건설 날짜2005
건축 자재Wood frame
스타일Attached
에어컨Central air conditioning
외벽Stone,Vinyl siding
난로True
난로수량1
Fire ProtectionSmoke Detectors,Full Sprinkler System
바닥Carpeted,Ceramic Tile
기초 유형Poured Concrete
화장실0
가열 방법Natural gas
내부 크기967.28 sqft
층4
총 완성 면적967.28 sqft
유형Apartment
토지
면적Unknown
토지false
시설Park,Playground
Garage
Heated Garage
Underground
주변
시설Park,Playground
커뮤니티 특성Pets Allowed With Restrictions
Zoning DescriptionM-C2
Other
특성PVC window,Parking
FireplaceTrue
Unit No.304
Prop MgmtGO SMART Property Managers
Remarks
Here is your opportunity to own a bright corner unit in an excellent building. Ideal location! Walking distance to Chinook mall and just steps to transit. This home comes with central a/c and bright sunshine and views afforded by the additional windows of this corner unit. Titled, heated underground parking. Executive style layout, with a bit more space and separate entry foyer. Open concept living room/ kitchen and dining room. Double primary layout with 2 bedrooms and 2 bathrooms situated on the opposite sides of the home, allowing for privacy (ideal for working from home or roommate scenario). Primary bedroom has walk in closet and en-suite with in-floor heating and soaking tub. Kitchen features a flush eating bar with granite countertops, newer, premium stainless steel appliances including induction cooktop and gallery fridge. Modern & easy to clean ceramic tile floors. Huge oversized balcony that has gas connection for your bbq plus space for outdoor dining and entertaining. Quiet side of the building. Cozy gas fireplace, crown moldings and knocked down textured ceilings are some of the upgrades and premium finishes that make this condo stand out. There is an elevator in the building, visitor parking, security doors, access intercom and accessible ramp entry. Don’t miss this amazing opportunity to live in Windsor park, a mature neighborhood close to so many amenities and located only 10 minutes to downtown! (id:22211)
The listing data above is provided under copyright by the Canada Real Estate Association.
The listing data is deemed reliable but is not guaranteed accurate by Canada Real Estate Association nor RealMaster.
MLS®, REALTOR® & associated logos are trademarks of The Canadian Real Estate Association.
Location
Province:
Alberta
City:
Calgary
Community:
Windsor Park
Room
Room
Level
Length
Width
Area
3pc Bathroom
메인
9.74
7.94
77.36
2.97 M x 2.42 M
4pc Bathroom
메인
6.89
9.81
67.59
2.10 M x 2.99 M
Primary Bedroom
메인
16.47
11.15
183.72
5.02 M x 3.40 M
침실
메인
11.09
10.63
117.88
3.38 M x 3.24 M
식사
메인
9.97
15.03
149.87
3.04 M x 4.58 M
주방
메인
9.02
10.76
97.09
2.75 M x 3.28 M
세탁소
메인
7.05
9.35
65.96
2.15 M x 2.85 M
거실
메인
11.58
11.61
134.51
3.53 M x 3.54 M
Book Viewing
Your feedback has been submitted.
Submission Failed! Please check your input and try again or contact us

