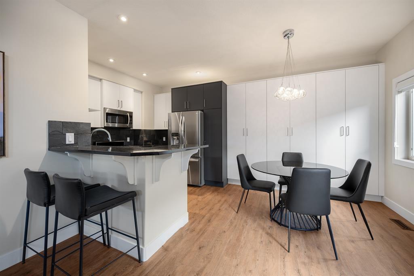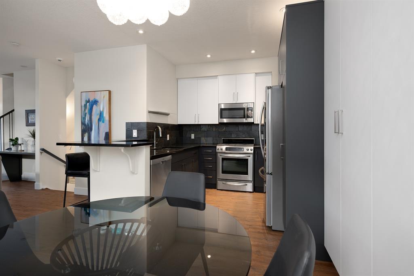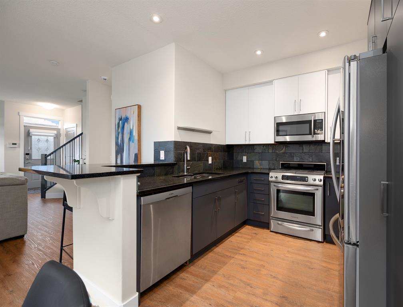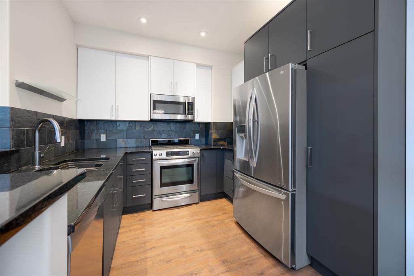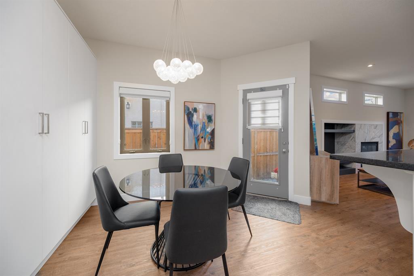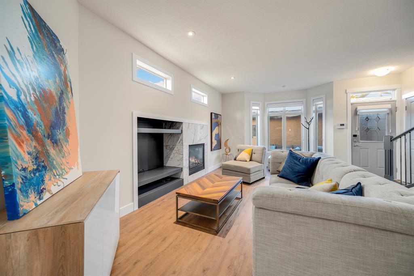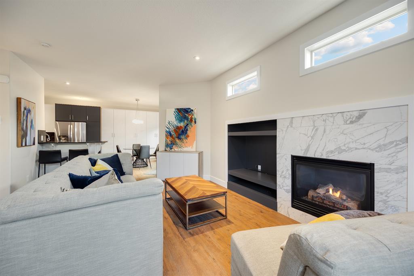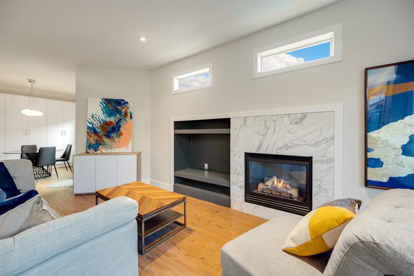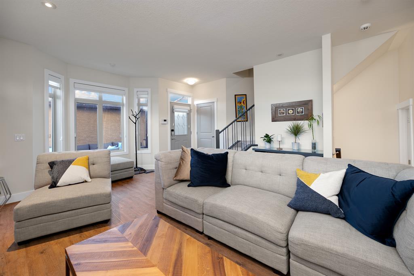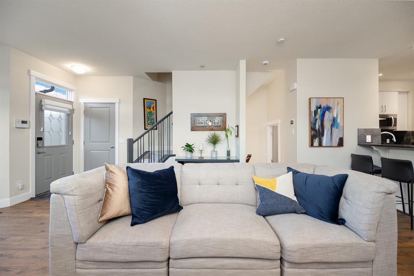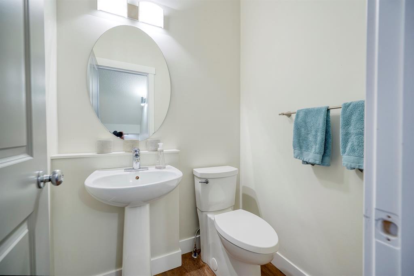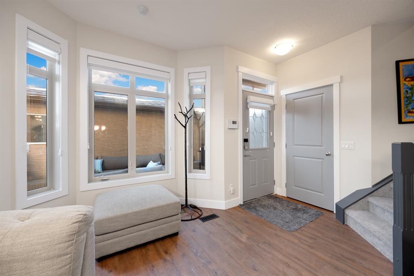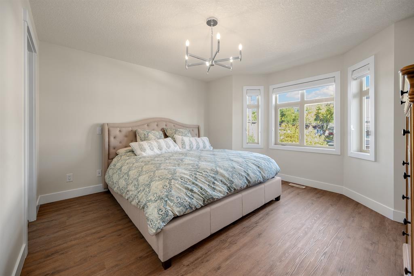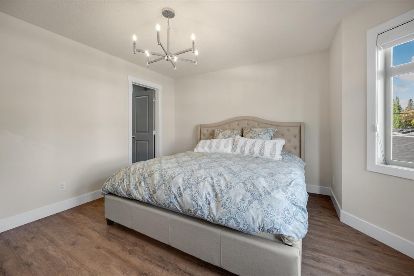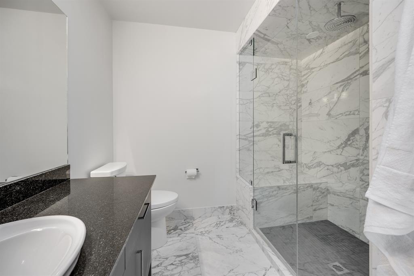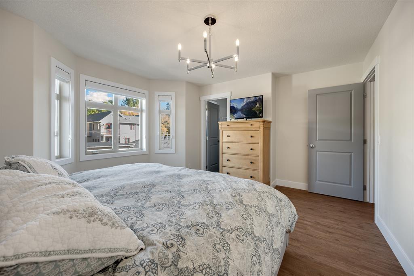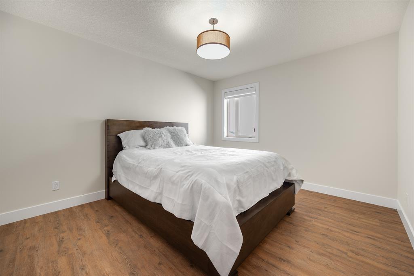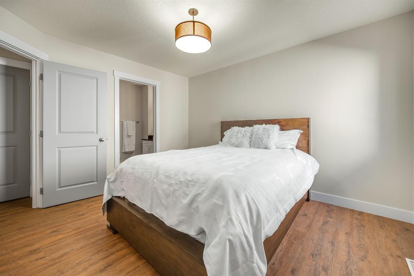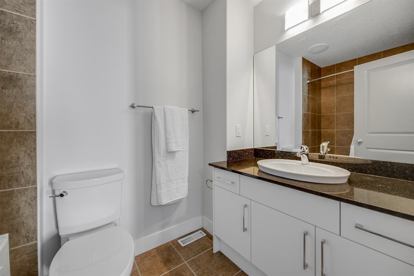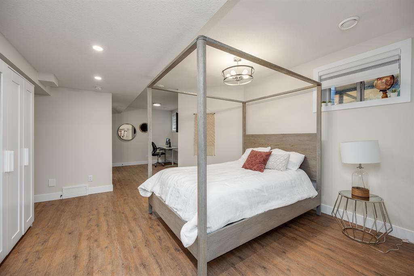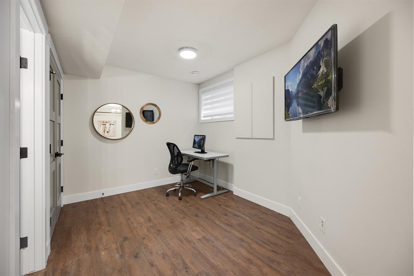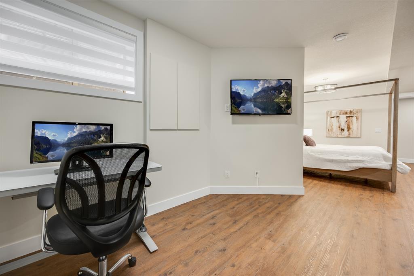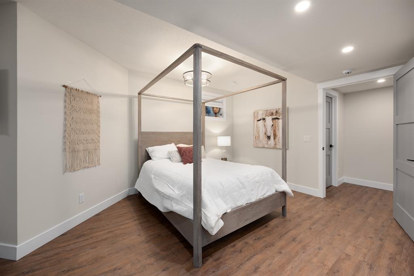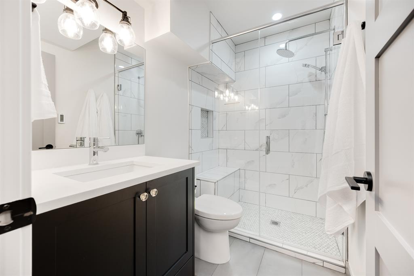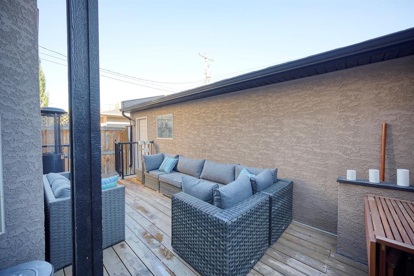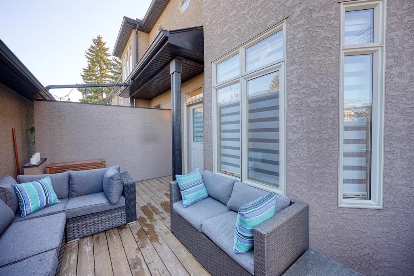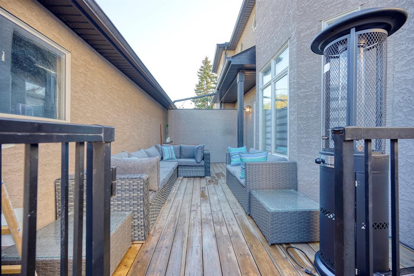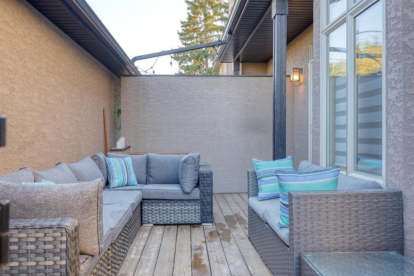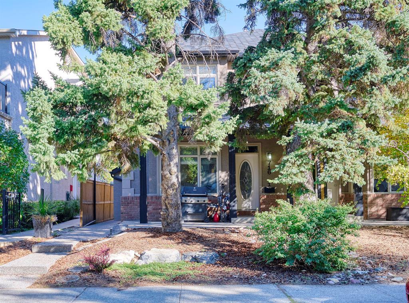- Alberta
- Calgary
716 56 Ave SW
CAD$540,000
CAD$540,000 호가
2 716 56 Avenue SWCalgary, Alberta, T2V0H1
Delisted
2+141| 1170.8 sqft
Listing information last updated on Wed Jun 14 2023 09:36:57 GMT-0400 (Eastern Daylight Time)

Open Map
Log in to view more information
Go To LoginSummary
IDA2039274
StatusDelisted
소유권Condominium/Strata
Brokered ByeXp Realty
TypeResidential Townhouse,Attached
AgeConstructed Date: 2007
Land SizeUnknown
Square Footage1170.8 sqft
RoomsBed:2+1,Bath:4
Maint Fee280 / Monthly
Maint Fee Inclusions
Virtual Tour
Detail
Building
화장실 수4
침실수3
지상의 침실 수2
지하의 침실 수1
가전 제품Refrigerator,Oven - Electric,Dishwasher,Hood Fan,Garage door opener,Washer & Dryer
지하 개발Finished
지하실 유형Full (Finished)
건설 날짜2007
건축 자재Wood frame
스타일Attached
에어컨None
외벽Stucco
난로True
난로수량1
바닥Carpeted,Ceramic Tile,Hardwood
기초 유형Poured Concrete
화장실1
가열 방법Natural gas
난방 유형Forced air
내부 크기1170.8 sqft
층2
총 완성 면적1170.8 sqft
유형Row / Townhouse
토지
면적Unknown
토지false
시설Park,Playground
울타리유형Fence
주변
시설Park,Playground
커뮤니티 특성Pets Allowed
Zoning DescriptionDC (pre 1P2007)
Other
특성Back lane
Basement완성되었다,전체(완료)
FireplaceTrue
HeatingForced air
Unit No.2
Remarks
STUNNING TWO-STOREY WINDSOR PARK TOWNHOME WITH TOP-TO-BOTTOM CUSTOM RENOVATIONS. This townhome has been completely renovated top to bottom with a custom kitchen, all new flooring, fresh paint and updated bathrooms. The layout is fantastic with an open-concept main living area. The designer kitchen is incredible with two-tone custom cabinets in the latest trends, stainless-steel appliances including a gas stove, stone counters and a peninsula island with raised bar-height seating. This sophisticated kitchen has loads of cupboard storage in its unique design that shares space with the dining area. From here you can move into a gorgeous living room with a built-in entertainment nook next to a stunning gas fireplace with a marble tile façade. Head upstairs to the bedrooms and you will find two master retreats, both with their own private ensuites. The master bedroom has a spacious walk-in closet along with a breath-taking three-piece ensuite with exquisite tile work and a huge step-in, glass-enclosed shower with bench. The other bedroom is also spacious with its own private four-piece ensuite and walk-in closet. A handy stacked laundry unit is tucked away in a closet next to the bedrooms. In the lower level, you’ll find a fully-developed basement with a really functional space along with plenty of storage and an additional three-piece bathroom. The current owners are using this area as a bedroom with ample room for an additional office space as well. It would also serve as a great family/entertainment room if needed. The three-piece bathroom has been fully renovated and also has stunning tile work and a glass-enclosed step in shower. The exterior is well-kept and off the back door between the home and garage is a low maintenance deck for barbeques and outdoor get togethers. Centrally located just two blocks from Chinook Mall, and close to schools, parks and transit, with a quick commute into downtown, this fantastic location is ideal. For more details, and to see our 36 0 Virtual Tour, click the links below. (id:22211)
The listing data above is provided under copyright by the Canada Real Estate Association.
The listing data is deemed reliable but is not guaranteed accurate by Canada Real Estate Association nor RealMaster.
MLS®, REALTOR® & associated logos are trademarks of The Canadian Real Estate Association.
Location
Province:
Alberta
City:
Calgary
Community:
Windsor Park
Room
Room
Level
Length
Width
Area
저장고
지하실
6.99
4.76
33.24
7.00 Ft x 4.75 Ft
침실
지하실
25.33
13.91
352.33
25.33 Ft x 13.92 Ft
4pc Bathroom
지하실
5.25
4.92
25.83
5.25 Ft x 4.92 Ft
주방
메인
10.07
9.32
93.85
10.08 Ft x 9.33 Ft
아침
메인
8.17
7.41
60.57
8.17 Ft x 7.42 Ft
거실
메인
20.67
14.67
303.12
20.67 Ft x 14.67 Ft
2pc Bathroom
메인
4.27
4.99
21.27
4.25 Ft x 5.00 Ft
세탁소
Upper
3.90
3.58
13.96
3.92 Ft x 3.58 Ft
Primary Bedroom
Upper
14.57
10.99
160.10
14.58 Ft x 11.00 Ft
침실
Upper
12.50
10.99
137.39
12.50 Ft x 11.00 Ft
4pc Bathroom
Upper
8.60
5.31
45.69
8.58 Ft x 5.33 Ft
3pc Bathroom
Upper
8.76
8.33
73.00
8.75 Ft x 8.33 Ft
Book Viewing
Your feedback has been submitted.
Submission Failed! Please check your input and try again or contact us

