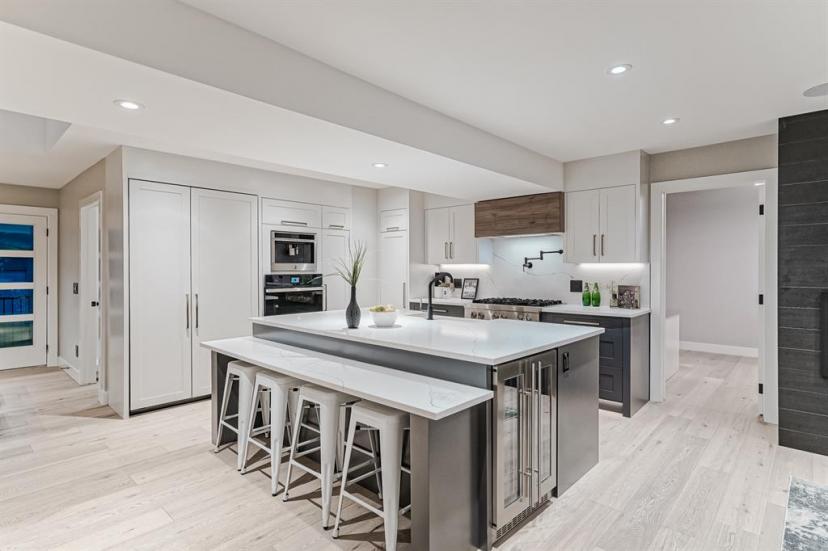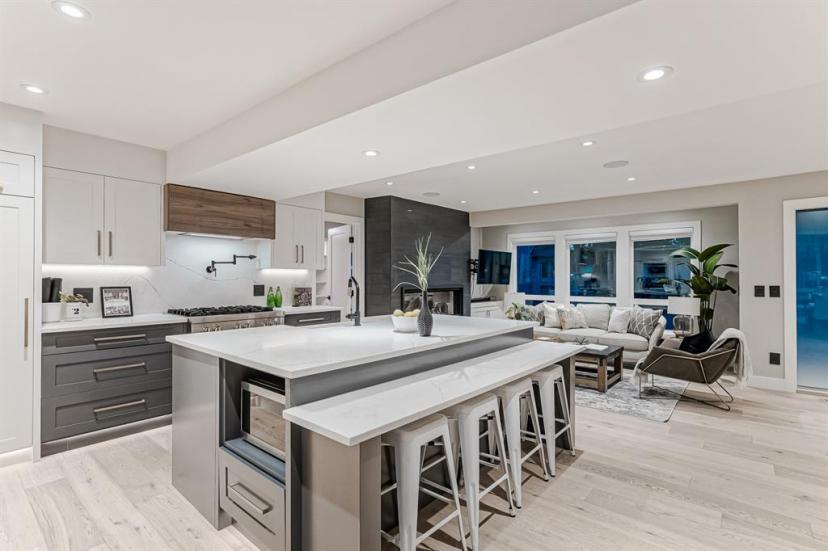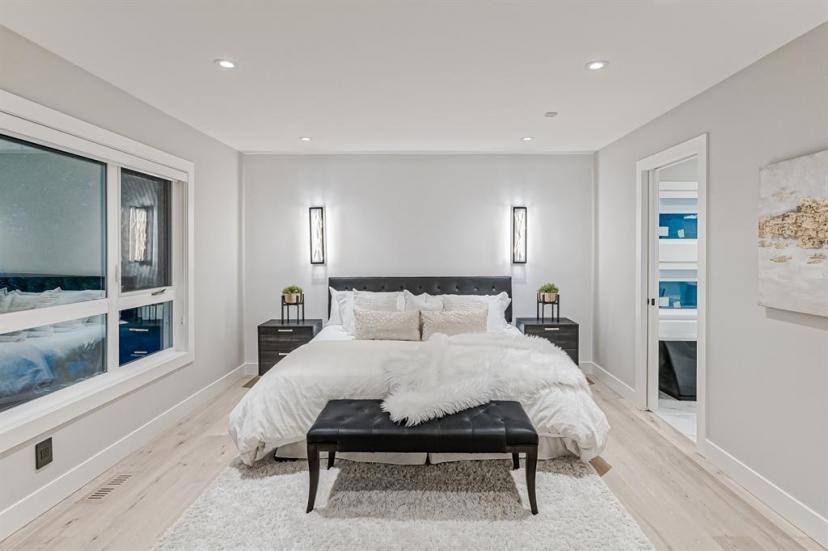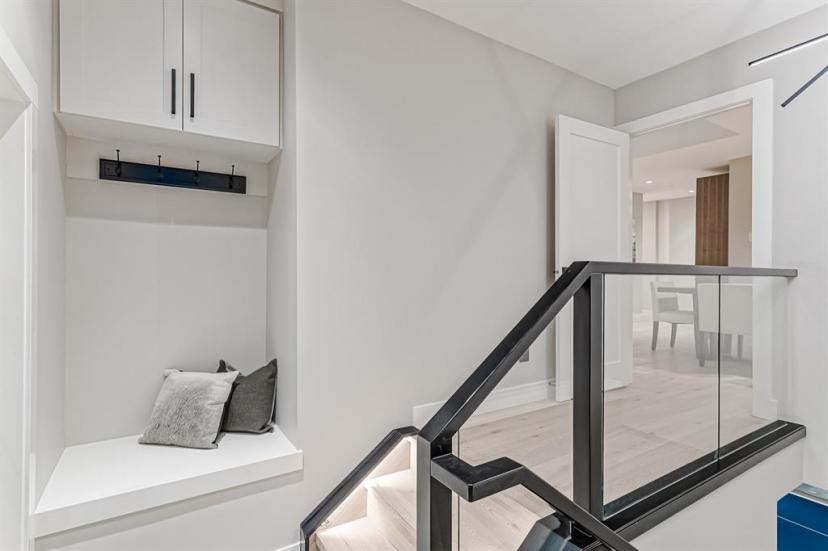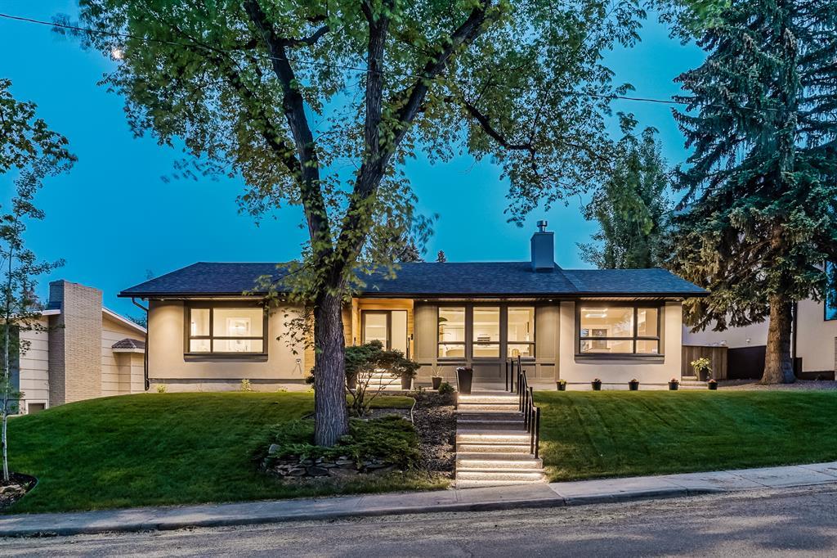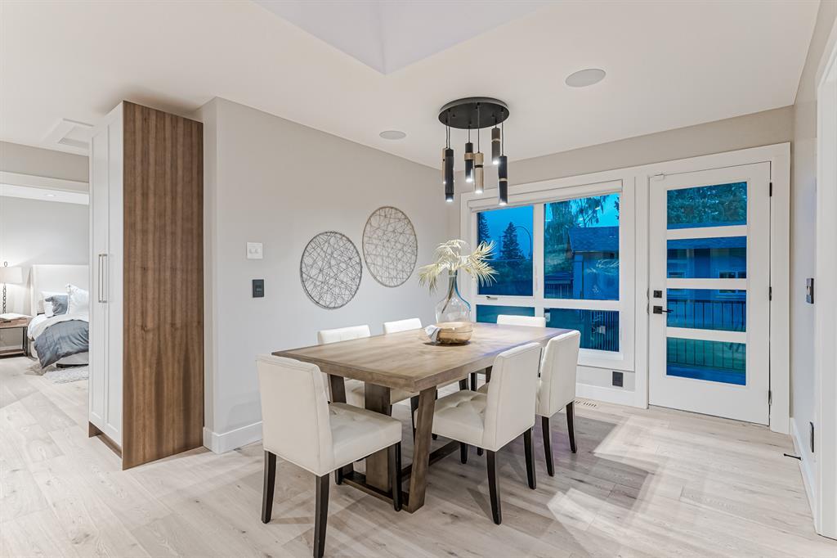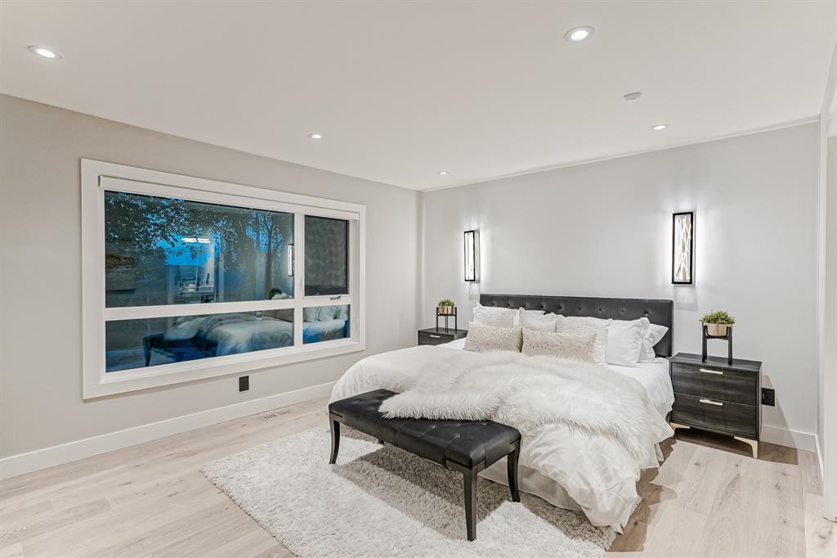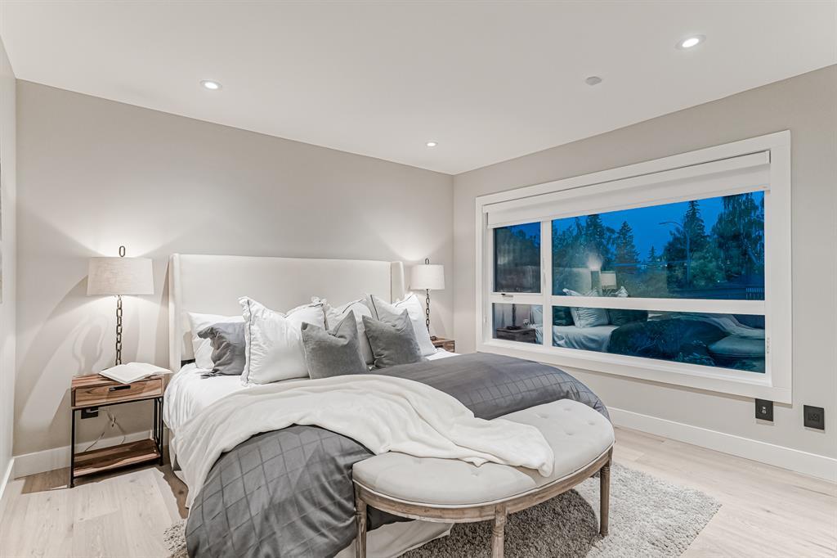- Alberta
- Calgary
707 Imperial Way SW
CAD$1,900,000
CAD$1,900,000 호가
707 Imperial Way SWCalgary, Alberta, T2S1N6
Delisted · Delisted ·
2+245| 1759 sqft
Listing information last updated on August 4th, 2023 at 12:52pm UTC.

Open Map
Log in to view more information
Go To LoginSummary
IDA2052049
StatusDelisted
소유권Freehold
Brokered ByRE/MAX FIRST
TypeResidential House,Detached,Bungalow
Age New building
Land Size842 m2|7251 - 10889 sqft
Square Footage1759 sqft
RoomsBed:2+2,Bath:4
Virtual Tour
Detail
Building
화장실 수4
침실수4
지상의 침실 수2
지하의 침실 수2
건축 연한New building
가전 제품Washer,Refrigerator,Cooktop - Gas,Gas stove(s),Range - Gas,Dishwasher,Wine Fridge,Dryer,Microwave,Garburator,Hood Fan,See remarks,Garage door opener
Architectural StyleBungalow
지하 개발Finished
지하실 유형Full (Finished)
건축 자재Poured concrete
스타일Detached
에어컨Central air conditioning
외벽Brick,Concrete,Stone,Stucco
난로True
난로수량1
Fire ProtectionSmoke Detectors
바닥Carpeted,Hardwood,Tile
기초 유형Poured Concrete,See Remarks
화장실1
가열 방법Natural gas
난방 유형Central heating,High-Efficiency Furnace,Forced air,See remarks,In Floor Heating
내부 크기1759 sqft
층1
총 완성 면적1759 sqft
유형House
토지
충 면적842 m2|7,251 - 10,889 sqft
면적842 m2|7,251 - 10,889 sqft
토지false
시설Park,Playground
울타리유형Fence
풍경Landscaped
Size Irregular842.00
Oversize
Electric Vehicle Charging Station(s)
See Remarks
Detached Garage
주변
시설Park,Playground
Zoning DescriptionR-C1
기타
특성Treed,See remarks,Other,Back lane,Wet bar,PVC window,Closet Organizers,No Animal Home,No Smoking Home,Sauna
Basement완성되었다,전체(완료)
FireplaceTrue
HeatingCentral heating,High-Efficiency Furnace,Forced air,See remarks,In Floor Heating
Remarks
Open House July 22, 1-3 PM. 707 Imperial Way SW is a charming single-family home located in the highly desired community of Britannia. This property offers a comfortable and inviting living space, ideal for individuals or families seeking a cozy and well-maintained residence. Completely gutted and renovated, modern and timeless exterior, all new interior including plumbing, new electrical, new triple car garage with 220 volt and electric car charging station already put in for you. Upon entering the house you step into a well-lit open floor plan, welcomed by natural light with a total of 5 skylights. Engineered hardwood throughout the main floor, the living room features a stunning T60-inch linear gas fireplace. Chef's dream kitchen offers a combination of style and functionality. Exquisite quartz countertops, full stone backsplash, premium 6-Burner gas range, pot filler, farmhouse Silgranit sink, and Jenn-air refrigerator with panels all blending in seamlessly with the surrounding cabinetry. Complete with a beverage cooler, LED under cabinet, and kick lighting. The office features custom desks with matte quartz desktops, a vaulted ceiling with skylights for ample natural light, a custom bookcase with lighting, a separate entrance, and Ethernet plug-ins at each desk with an overhead access point. The powder room features a decorative wall-mount faucet on a black stone backsplash with custom Walnut inlays, exuding a stylish and sophisticated ambiance. The main primary bedroom offers a custom built-in walk-in closet with LED underlighting, providing functionality and a touch of elegance. Its en-suite is designed for relaxation and luxury, featuring a soaker tub, a spacious steam shower with rainfall shower head and body jets, a niche with LED lighting, heated floors, and dual vanities. Similarly, the second primary bedroom includes a cabinet with LED lighting and heated floors, ensuring comfort and sophistication in this private retreat. The basement offers two bedro oms, a family room, and a wet bar with a vanity, beverage cooler, and custom underlit LED shelving. The family room is a "home theatre", prepped for surround sound with built-in ceiling speakers, a laundry area with stacked appliances and storage, a custom linen closet, and bedrooms with roughed-in TV plugs/ethernet and custom closet built-ins with LED lighting. Additionally, there is a washroom in the basement with heated floors, body jets, and a shower wand. (id:22211)
The listing data above is provided under copyright by the Canada Real Estate Association.
The listing data is deemed reliable but is not guaranteed accurate by Canada Real Estate Association nor RealMaster.
MLS®, REALTOR® & associated logos are trademarks of The Canadian Real Estate Association.
Location
Province:
Alberta
City:
Calgary
Community:
Britannia
Room
Room
Level
Length
Width
Area
3pc Bathroom
지하실
NaN
Measurements not available
침실
지하실
10.17
11.84
120.46
10.17 Ft x 11.83 Ft
침실
지하실
11.52
14.34
165.10
11.50 Ft x 14.33 Ft
가족
지하실
14.44
16.24
234.44
14.42 Ft x 16.25 Ft
기타
지하실
14.99
15.42
231.20
15.00 Ft x 15.42 Ft
세탁소
지하실
5.51
7.74
42.68
5.50 Ft x 7.75 Ft
기타
메인
6.99
8.01
55.94
7.00 Ft x 8.00 Ft
주방
메인
11.15
11.15
124.43
11.17 Ft x 11.17 Ft
식사
메인
10.01
10.33
103.41
10.00 Ft x 10.33 Ft
거실
메인
10.99
12.24
134.50
11.00 Ft x 12.25 Ft
사무실
메인
10.93
21.10
230.48
10.92 Ft x 21.08 Ft
Primary Bedroom
메인
12.50
15.09
188.65
12.50 Ft x 15.08 Ft
5pc Bathroom
메인
NaN
Measurements not available
침실
메인
11.32
12.17
137.77
11.33 Ft x 12.17 Ft
3pc Bathroom
메인
NaN
Measurements not available
2pc Bathroom
메인
NaN
Measurements not available
기타
메인
3.51
8.01
28.10
3.50 Ft x 8.00 Ft
Book Viewing
Your feedback has been submitted.
Submission Failed! Please check your input and try again or contact us








