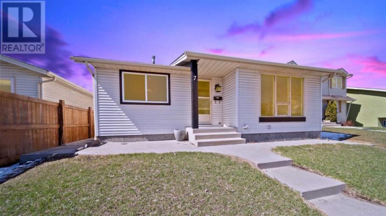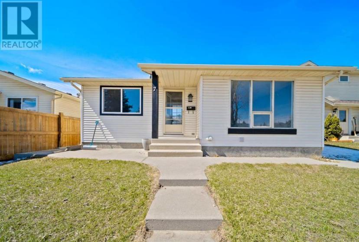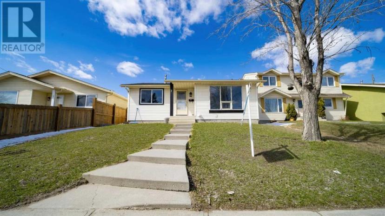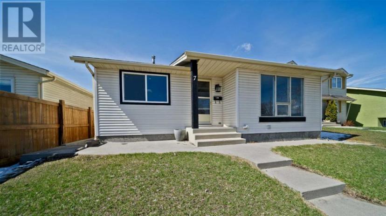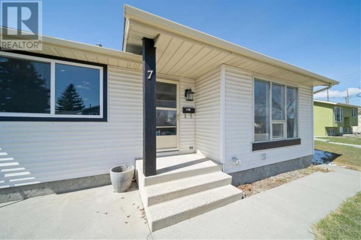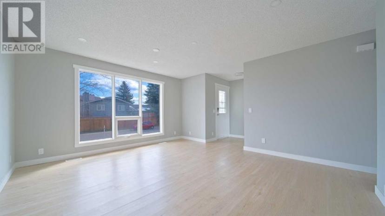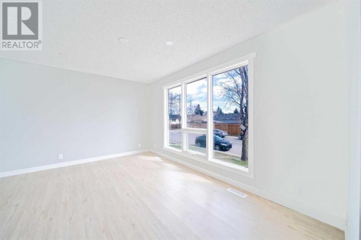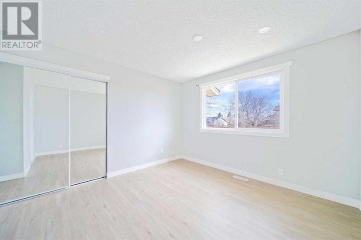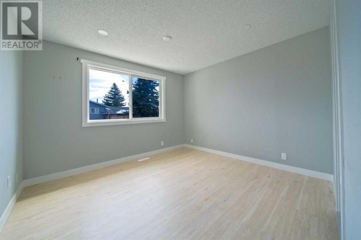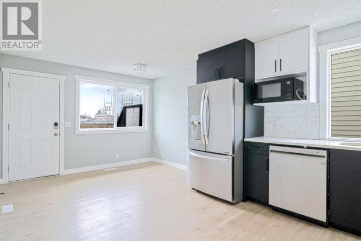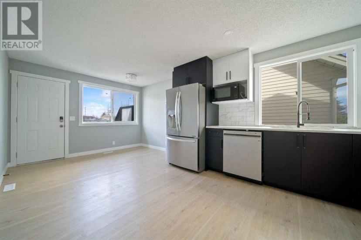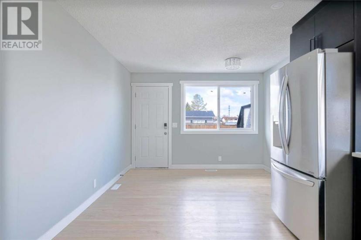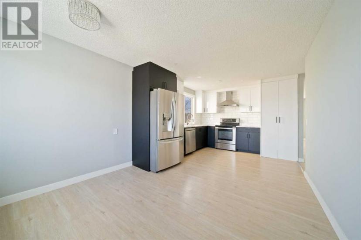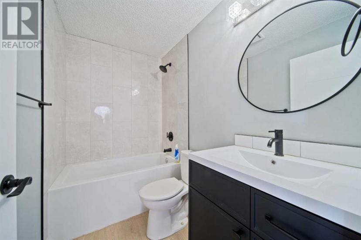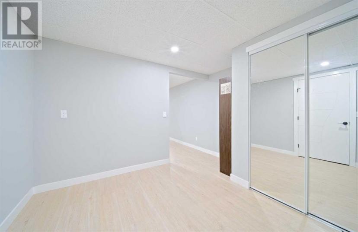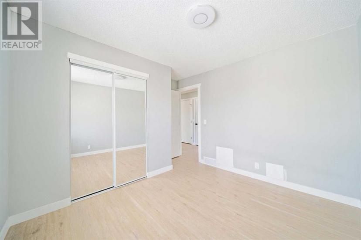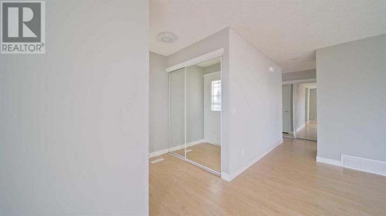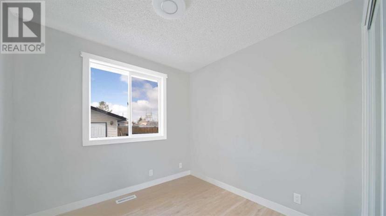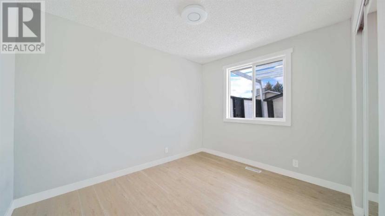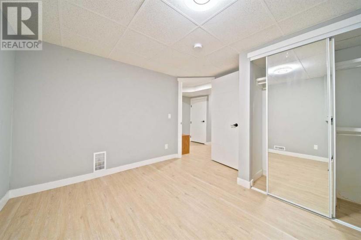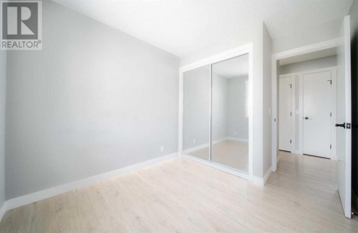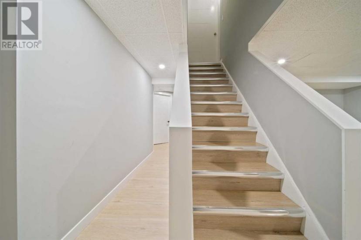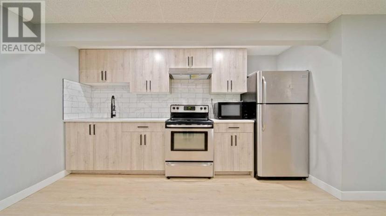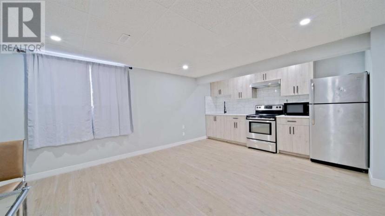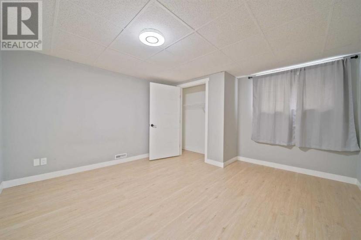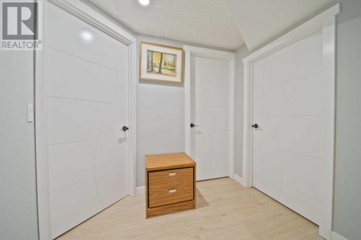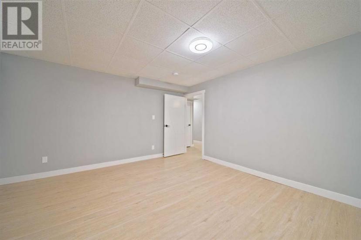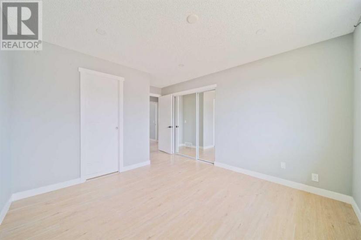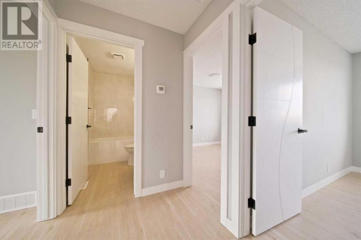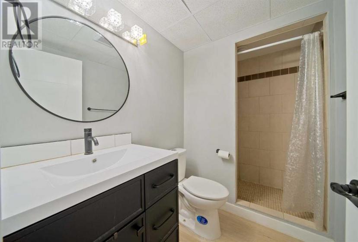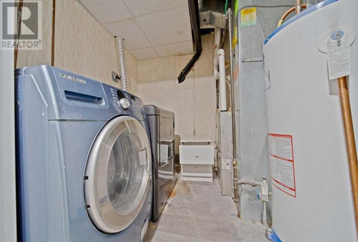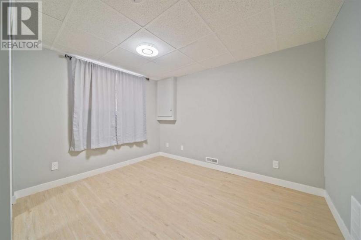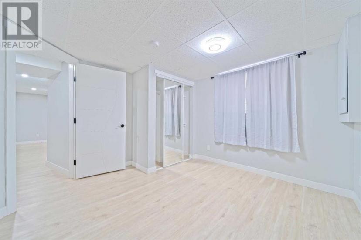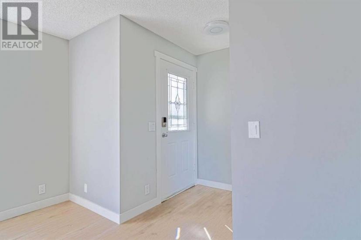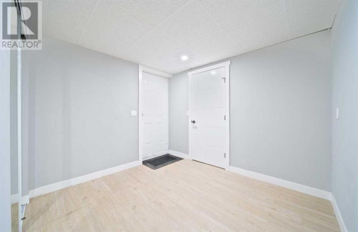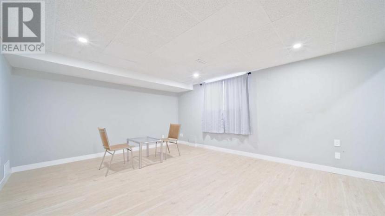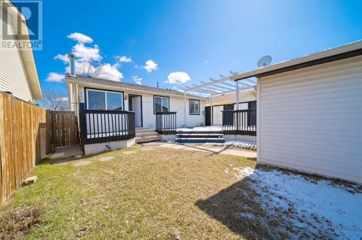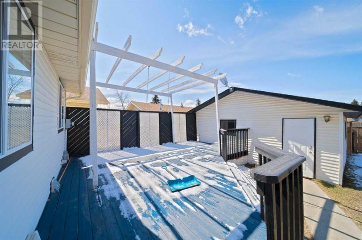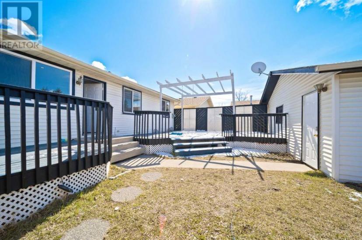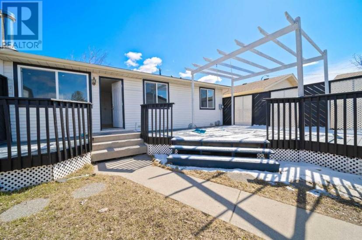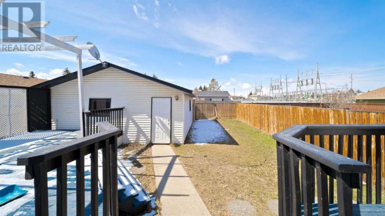- Alberta
- Calgary
7 Templeby Rd NE
CAD$629,900 판매
7 Templeby Rd NECalgary, Alberta, T1Y5N5
3+234| 1087.3 sqft

Open Map
Log in to view more information
Go To LoginSummary
IDA2125207
StatusCurrent Listing
소유권Freehold
TypeResidential House,Detached,Bungalow
RoomsBed:3+2,Bath:3
Square Footage1087.3 sqft
Land Size412 m2|4051 - 7250 sqft
AgeConstructed Date: 1981
Listing Courtesy ofReal Broker
Detail
건물
화장실 수3
침실수5
지상의 침실 수3
지하의 침실 수2
가전 제품Refrigerator,Dishwasher,Stove,Dryer,Hood Fan,Garage door opener,Washer & Dryer
건축 자재Wood frame
스타일Detached
에어컨None
외벽Vinyl siding
난로False
바닥Vinyl Plank
기초 유형Poured Concrete
화장실0
가열 방법Natural gas
난방 유형Forced air
내부 크기1087.3 sqft
층1
총 완성 면적1087.3 sqft
지하실
지하실 특징Separate entrance,Suite
지하실 유형Full
토지
충 면적412 m2|4,051 - 7,250 sqft
면적412 m2|4,051 - 7,250 sqft
토지false
시설Park,Playground
울타리유형Fence
Size Irregular412.00
주차장
Detached Garage2
기타
도로
Oversize
주변
시설Park,Playground
기타
구조Deck
특성See remarks,Back lane,No Animal Home,No Smoking Home
BasementSeparate entrance,침실,Full
FireplaceFalse
HeatingForced air
Remarks
Recently remodeled bungalow nestled in the heart of Temple, NE Calgary. This spacious detached residence, spanning over 1000+ square feet, has been tastefully modernized into a sophisticated abode. Revel in the fresh ambiance provided by new vinyl flooring and a vibrant coat of paint throughout. The main floor boasts a generous living area, a brand-new kitchen featuring granite countertops, three generously sized bedrooms, and two full bathrooms. Additionally, the majority of main floor rooms have been fitted with new windows, enhancing both aesthetics and energy efficiency. Descending into the lower level, you'll discover a separate entrance leading to an basement, complete with its own laundry facilities. This basement also comprises a well-appointed kitchen adjoining a cozy living space, two bedrooms, and a full bathroom. Outside, a spacious deck awaits in the backyard, perfect for soaking up the summer sun, while a double garage provides ample storage alongside convenient parking space. Situated in close proximity to schools, amenities, and more, seize the opportunity to schedule your viewing today! (id:22211)
The listing data above is provided under copyright by the Canada Real Estate Association.
The listing data is deemed reliable but is not guaranteed accurate by Canada Real Estate Association nor RealMaster.
MLS®, REALTOR® & associated logos are trademarks of The Canadian Real Estate Association.
Location
Province:
Alberta
City:
Calgary
Community:
Temple
Room
Room
Level
Length
Width
Area
침실
지하실
3.63
3.99
14.48
11.92 Ft x 13.08 Ft
침실
지하실
3.28
3.02
9.91
10.75 Ft x 9.92 Ft
3pc Bathroom
지하실
2.72
1.50
4.08
8.92 Ft x 4.92 Ft
사무실
지하실
2.84
3.38
9.60
9.33 Ft x 11.08 Ft
주방
지하실
3.83
1.19
4.56
12.58 Ft x 3.92 Ft
거실
지하실
4.95
4.06
20.10
16.25 Ft x 13.33 Ft
Primary Bedroom
메인
3.38
3.40
11.49
11.08 Ft x 11.17 Ft
3pc Bathroom
메인
2.11
0.97
2.05
6.92 Ft x 3.17 Ft
4pc Bathroom
메인
2.41
1.50
3.62
7.92 Ft x 4.92 Ft
침실
메인
2.72
3.25
8.84
8.92 Ft x 10.67 Ft
침실
메인
2.54
2.62
6.65
8.33 Ft x 8.58 Ft
식사
메인
2.34
3.30
7.72
7.67 Ft x 10.83 Ft
주방
메인
3.68
3.30
12.14
12.08 Ft x 10.83 Ft
거실
메인
4.32
4.55
19.66
14.17 Ft x 14.92 Ft
기타
메인
1.75
1.32
2.31
5.75 Ft x 4.33 Ft

