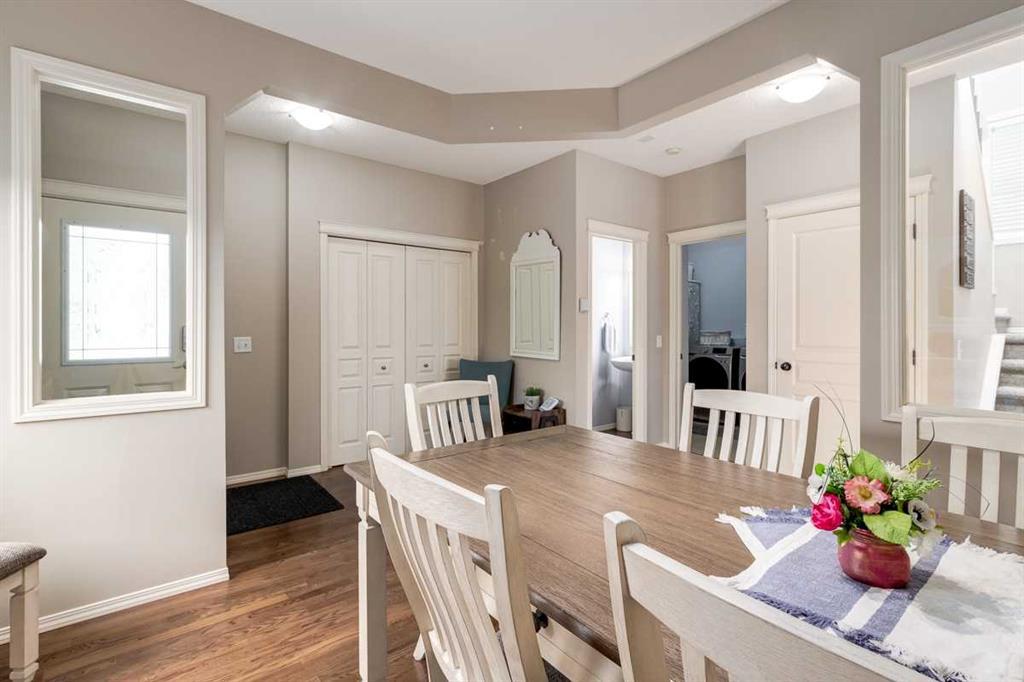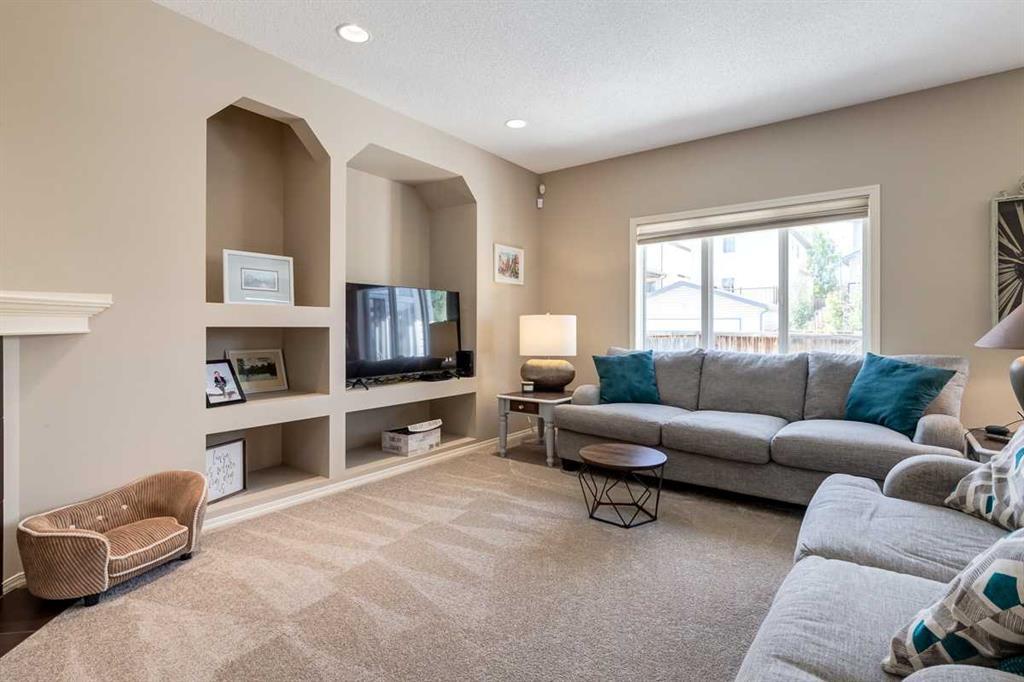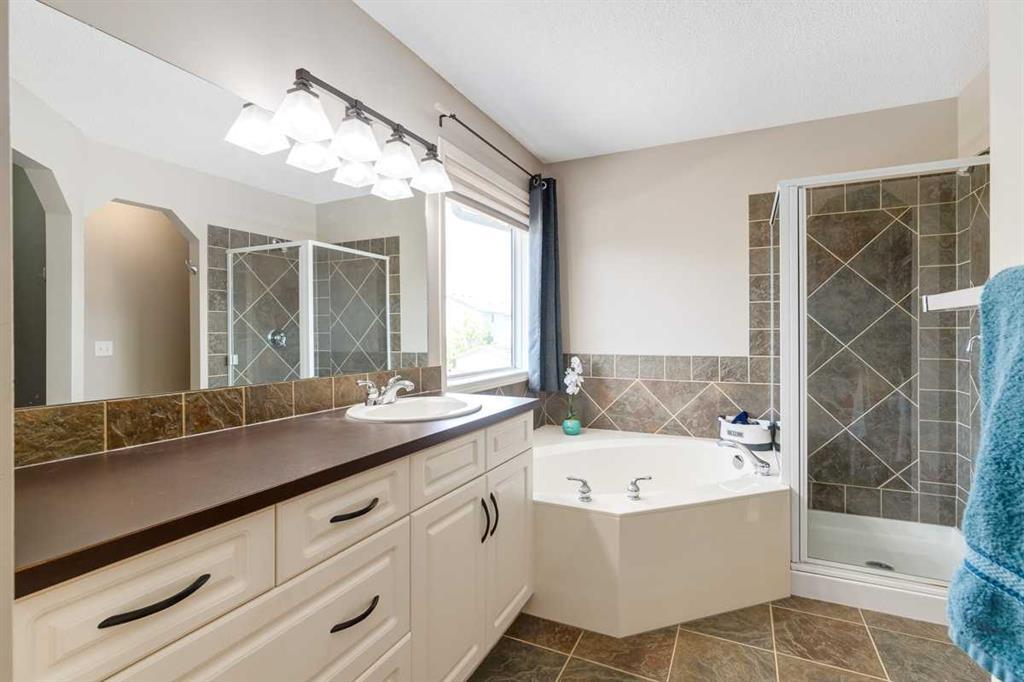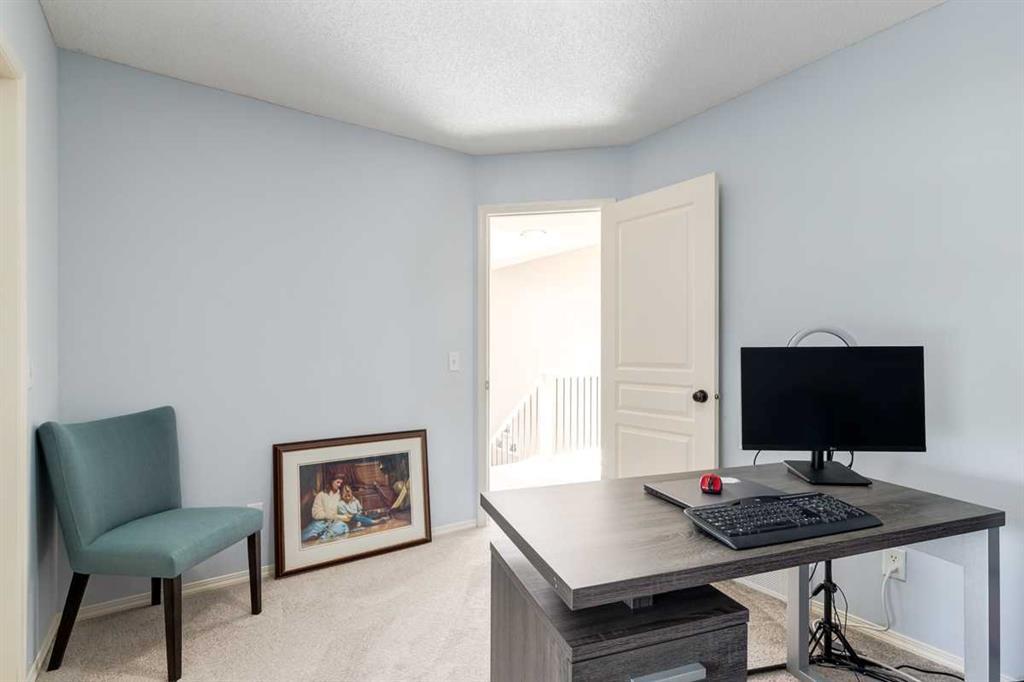- Alberta
- Calgary
67 Everstone Dr SW
CAD$629,900
CAD$629,900 호가
67 Everstone Dr SWCalgary, Alberta, T2Y4N9
Delisted · Delisted ·
434| 2029 sqft
Listing information last updated on June 24th, 2023 at 3:20pm UTC.

Open Map
Log in to view more information
Go To LoginSummary
IDA2054862
StatusDelisted
소유권Freehold
Brokered ByCENTURY 21 BAMBER REALTY LTD.
TypeResidential House,Detached
AgeConstructed Date: 2002
Land Size355 m2|0-4050 sqft
Square Footage2029 sqft
RoomsBed:4,Bath:3
Virtual Tour
Detail
Building
화장실 수3
침실수4
지상의 침실 수4
가전 제품Washer,Refrigerator,Gas stove(s),Dishwasher,Dryer,Hood Fan,Window Coverings,Garage door opener
지하 개발Unfinished
지하실 유형Full (Unfinished)
건설 날짜2002
건축 자재Wood frame
스타일Detached
에어컨Central air conditioning
외벽Stone,Vinyl siding
난로True
난로수량1
바닥Carpeted,Ceramic Tile,Hardwood
기초 유형Poured Concrete
화장실1
난방 유형Other,Forced air
내부 크기2029 sqft
층2
총 완성 면적2029 sqft
유형House
토지
충 면적355 m2|0-4,050 sqft
면적355 m2|0-4,050 sqft
토지false
시설Park
울타리유형Fence
풍경Lawn
Size Irregular355.00
주변
시설Park
Zoning DescriptionR-1N
Other
특성Back lane,PVC window,No Smoking Home,Level
Basement미완료,전체(미완료)
FireplaceTrue
HeatingOther,Forced air
Remarks
FORMER CARDEL SHOW HOME! This well-maintained, 4-bedroom executive family home is a must-see. The main level features 9 foot ceilings, a spacious foyer, main floor flex room, gorgeous hardwood, and upgraded top-down/bottom-up blinds. The living room has a corner gas fireplace, built-in shelving and large bright windows to capture the afternoon sun. The kitchen has an extended island with an eating bar, a walk-in pantry, and a bright breakfast nook with 10-foot ceiling and transom windows. The kitchen boasts a new fridge, a quiet (newer) dishwasher and a gas range. Entering the house from the double attached garage, is a large mudroom/laundry room that has a brand new, high-end washer and dryer. Upstairs you will find a skylight at the top of the stairs that lets the warm sunlight cascade in the common area. There are 4 very generous sized bedrooms and another 4 piece bathroom. The primary retreat has a 4 piece ensuite, a walk-in closet, and, a soaker tub to help you get away from it all. Summers will be great with central air conditioning and a fenced, west-facing backyard with a deck. The house was painted and had new carpets installed in September 2022 and a new hot water tank was installed in April 2023. The basement is yet untouched but has a wide open floor plan that is ideal for the development of a large family/games room or whatever your desire. 67 Everstone Drive is very close to shopping, schools, parks, and has extremely easy access to Stoney Trail. This home will impress you and will not last long. (id:22211)
The listing data above is provided under copyright by the Canada Real Estate Association.
The listing data is deemed reliable but is not guaranteed accurate by Canada Real Estate Association nor RealMaster.
MLS®, REALTOR® & associated logos are trademarks of The Canadian Real Estate Association.
Location
Province:
Alberta
City:
Calgary
Community:
Evergreen
Room
Room
Level
Length
Width
Area
4pc Bathroom
Second
8.76
4.99
43.68
8.75 Ft x 5.00 Ft
침실
Second
12.66
13.48
170.77
12.67 Ft x 13.50 Ft
침실
Second
12.01
8.99
107.94
12.00 Ft x 9.00 Ft
4pc Bathroom
Second
10.56
10.83
114.38
10.58 Ft x 10.83 Ft
침실
Second
12.17
10.07
122.60
12.17 Ft x 10.08 Ft
Primary Bedroom
Second
13.91
12.01
167.04
13.92 Ft x 12.00 Ft
주방
메인
12.34
17.49
215.72
12.33 Ft x 17.49 Ft
거실
메인
14.57
17.49
254.73
14.58 Ft x 17.49 Ft
식사
메인
11.09
10.33
114.60
11.08 Ft x 10.33 Ft
세탁소
메인
8.92
10.07
89.88
8.92 Ft x 10.07 Ft
아침
메인
10.56
6.99
73.83
10.56 Ft x 7.00 Ft
2pc Bathroom
메인
5.51
6.43
35.44
5.50 Ft x 6.42 Ft
현관
메인
12.83
4.82
61.87
12.83 Ft x 4.83 Ft
Book Viewing
Your feedback has been submitted.
Submission Failed! Please check your input and try again or contact us























































