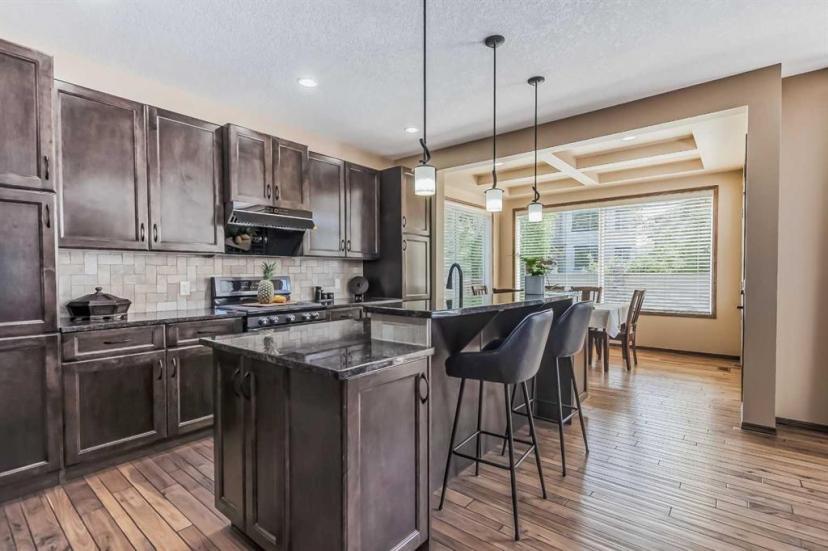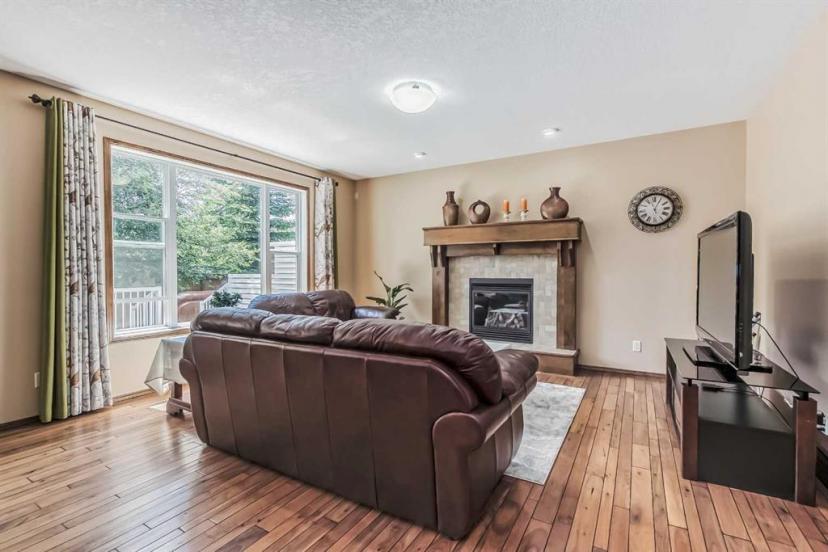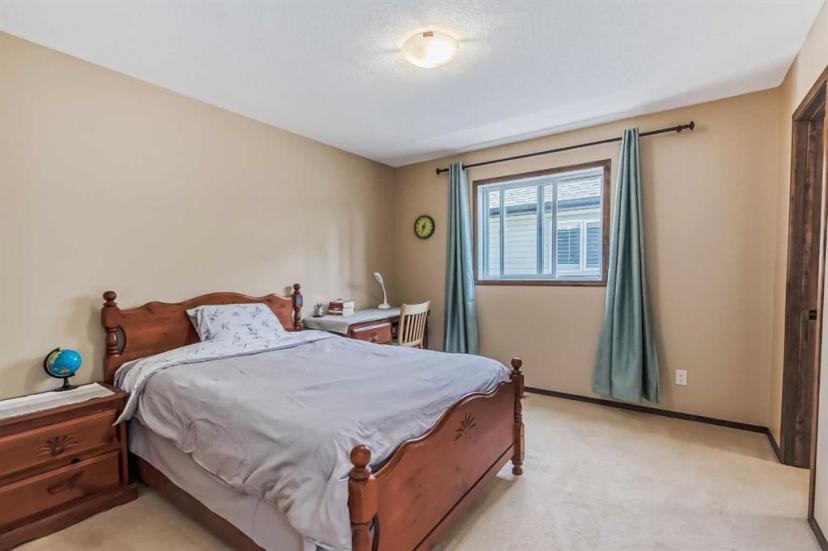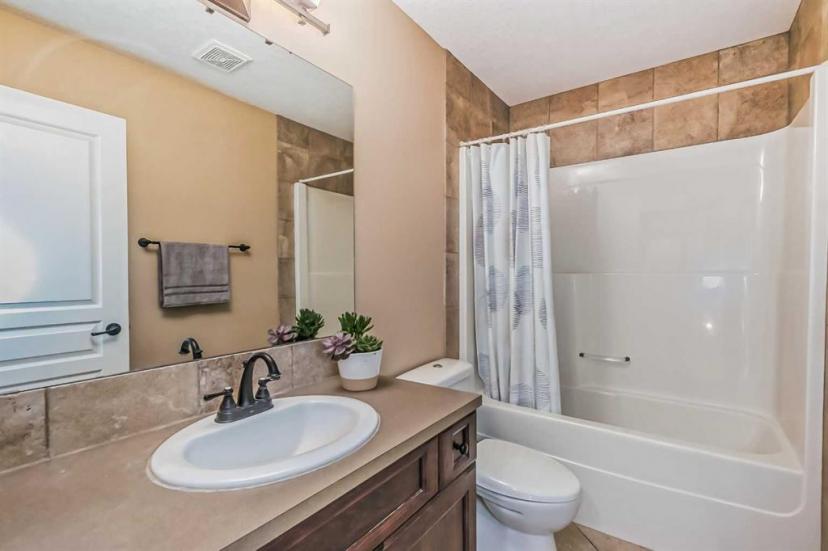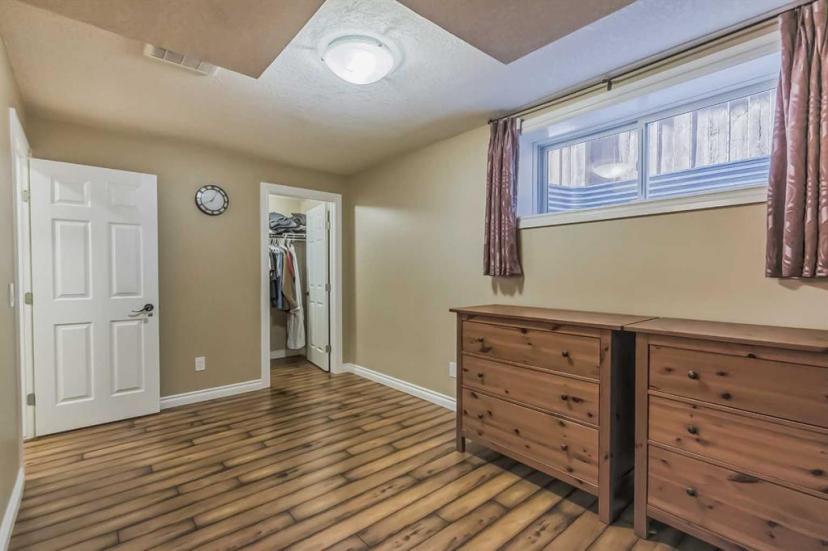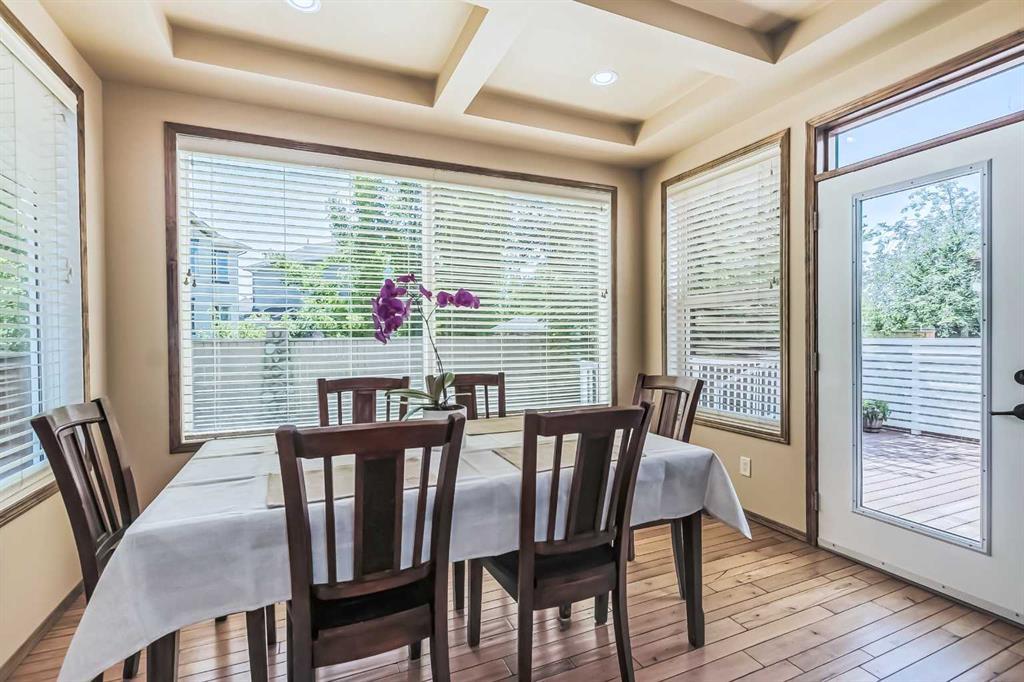- Alberta
- Calgary
67 Chapman Green SE
CAD$788,000
CAD$788,000 호가
67 Chapman Green SECalgary, Alberta, T2X0E7
Delisted · Delisted ·
3+144| 2332.8 sqft
Listing information last updated on June 20th, 2023 at 5:59pm UTC.

Open Map
Log in to view more information
Go To LoginSummary
IDA2055488
StatusDelisted
소유권Freehold
Brokered ByFIRST PLACE REALTY
TypeResidential House,Detached
AgeConstructed Date: 2008
Land Size396 m2|4051 - 7250 sqft
Square Footage2332.8 sqft
RoomsBed:3+1,Bath:4
Virtual Tour
Detail
Building
화장실 수4
침실수4
지상의 침실 수3
지하의 침실 수1
가전 제품Washer,Refrigerator,Cooktop - Gas,Dishwasher,Dryer,Hood Fan,Window Coverings
지하 개발Finished
지하실 유형Full (Finished)
건설 날짜2008
건축 자재Wood frame
스타일Detached
에어컨Central air conditioning
외벽Brick,Vinyl siding
난로True
난로수량1
바닥Carpeted,Ceramic Tile,Hardwood
기초 유형Poured Concrete
화장실1
가열 방법Natural gas
난방 유형Forced air
내부 크기2332.8 sqft
층2
총 완성 면적2332.8 sqft
유형House
토지
충 면적396 m2|4,051 - 7,250 sqft
면적396 m2|4,051 - 7,250 sqft
토지false
시설Park,Playground,Recreation Nearby
울타리유형Fence
풍경Landscaped
Size Irregular396.00
주변
시설Park,Playground,Recreation Nearby
커뮤니티 특성Lake Privileges,Fishing
Zoning DescriptionR-1
기타
특성Cul-de-sac,No Smoking Home
Basement완성되었다,전체(완료)
FireplaceTrue
HeatingForced air
Remarks
Welcome to 67 Chapman Green! This beautiful family home offers over 3200 square feet of living space. It comes with a full heating system, air conditioning, and communal green space. This home neighbors an elementary school, making for simple pick-up and drop-off routines, to avoid the stressful car line. This property is within a three-minute drive to Sikome Lake, part of Fish Creek Provincial Park. Where to meet the wandering deers in summertime and it would be the photographer’s heaven in autumn.67 Chapman Green offers access to a community park, known for leisurely canoe trips during the summer, ice hockey during the winter, and seasonal events year-round. The main level features a 9 ft ceiling large foyer to greet your guests, a front flex/dining room, the living room with gas fireplace and a breakfast nook with access to your very private deck in your South backyard. Brazilian walnut solid hardwood floor. The kitchen is a cooks delight, with updated stainless steel appliances, plenty of cabinets with granite counters & tiled backsplash, central island with breakfast bar and a walk-through pantry leading to the laundry/mud room and garage. The 2 piece bath completes this level. Upstairs is the bonus room with vaulted ceilings. the spacious primary bedroom with a walk-in closet with built-in closet organizers and a 5-piece ensuite with soaker tub, 2 additional good-sized bedrooms, and the family bath. The basement is fully finished and has an extra large rec room, a large 4th bedroom, a full bath, and plenty of storage space. The backyard has a large composite deck. This home has well maintained- Air conditioning unit, installed 2019- Washing and drying machine, purchased 2022- Hot water tank, replaced 2020- Hood fan, replaced 2020- Fully maintained roof, touched up in 2021- Extra large refrigerator, purchased 2022- Maintenance on the exterior wall, 2022- Recently purchased gas stove and dishwasher, installed 2023- New landscaping work, completed 2023- Internal re-painting, completed 2023- New humidifiers, made available 2023- Carpet and air duct deep-cleaning, 2023. walking distance to Public school, convenient shopping. Easy access, Established Lake and tennis court community. this home is not to be missed. (id:22211)
The listing data above is provided under copyright by the Canada Real Estate Association.
The listing data is deemed reliable but is not guaranteed accurate by Canada Real Estate Association nor RealMaster.
MLS®, REALTOR® & associated logos are trademarks of The Canadian Real Estate Association.
Location
Province:
Alberta
City:
Calgary
Community:
Chaparral
Room
Room
Level
Length
Width
Area
침실
Second
12.17
10.99
133.78
12.17 Ft x 11.00 Ft
Bonus
Second
18.01
13.32
239.92
18.00 Ft x 13.33 Ft
침실
Second
9.91
14.17
140.43
9.92 Ft x 14.17 Ft
4pc Bathroom
Second
8.92
4.92
43.92
8.92 Ft x 4.92 Ft
Primary Bedroom
Second
15.68
12.93
202.72
15.67 Ft x 12.92 Ft
5pc Bathroom
Second
10.99
9.91
108.90
11.00 Ft x 9.92 Ft
Recreational, Games
지하실
18.01
25.33
456.20
18.00 Ft x 25.33 Ft
4pc Bathroom
지하실
8.01
4.92
39.40
8.00 Ft x 4.92 Ft
침실
지하실
15.09
8.92
134.68
15.08 Ft x 8.92 Ft
작은 홀
메인
9.32
9.91
92.32
9.33 Ft x 9.92 Ft
2pc Bathroom
메인
4.92
4.82
23.73
4.92 Ft x 4.83 Ft
세탁소
메인
8.83
8.50
74.99
8.83 Ft x 8.50 Ft
Pantry
메인
8.83
4.92
43.43
8.83 Ft x 4.92 Ft
주방
메인
13.48
12.01
161.92
13.50 Ft x 12.00 Ft
식사
메인
12.01
10.17
122.13
12.00 Ft x 10.17 Ft
거실
메인
14.99
16.67
249.89
15.00 Ft x 16.67 Ft
Book Viewing
Your feedback has been submitted.
Submission Failed! Please check your input and try again or contact us







