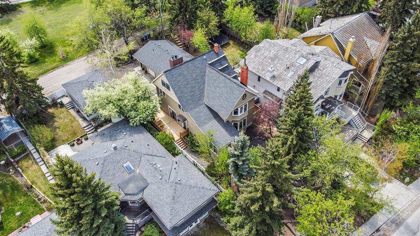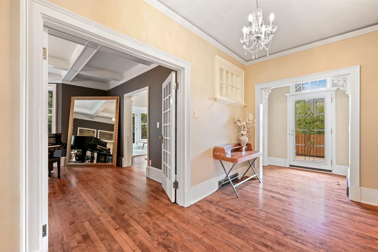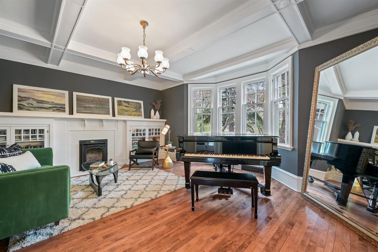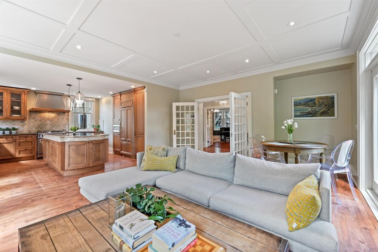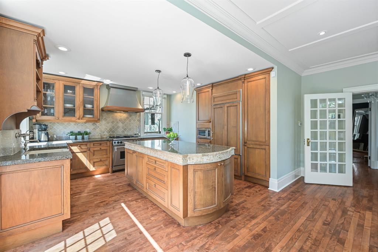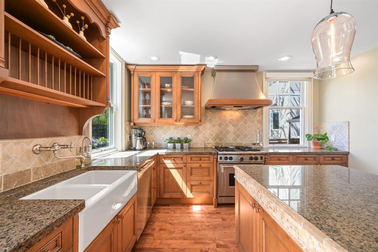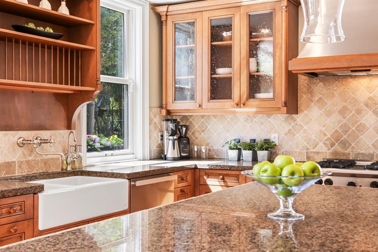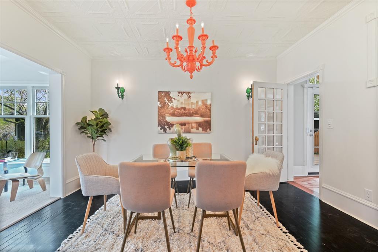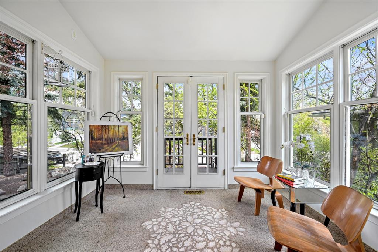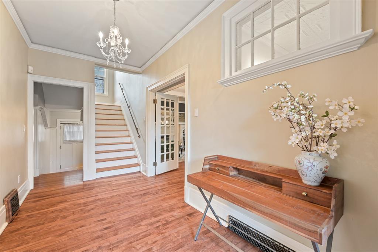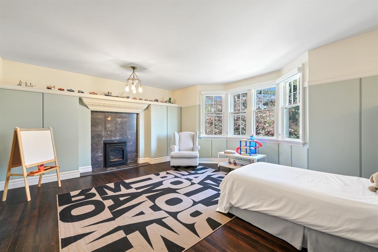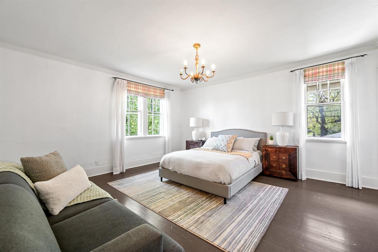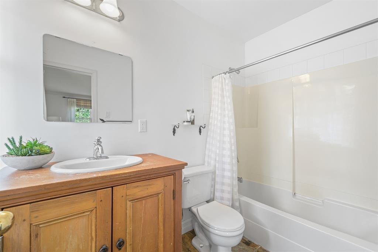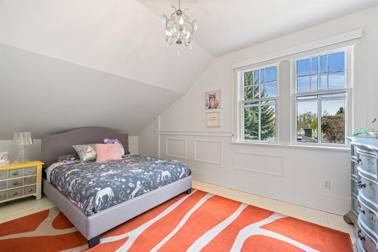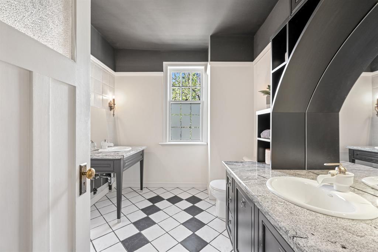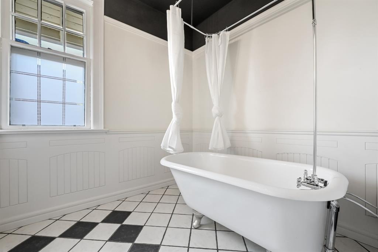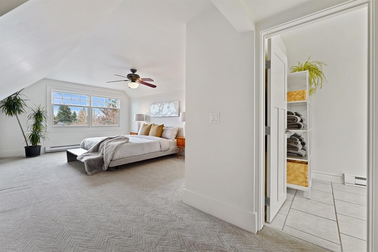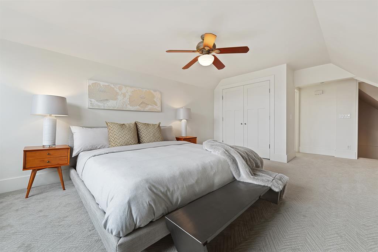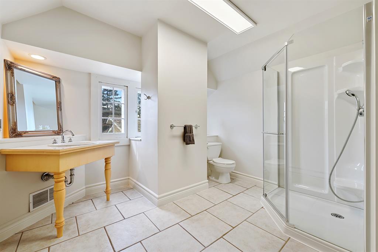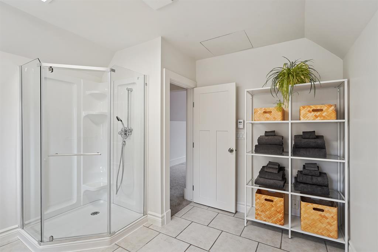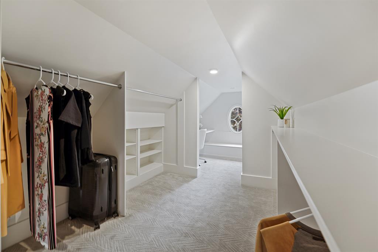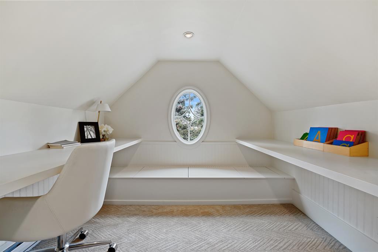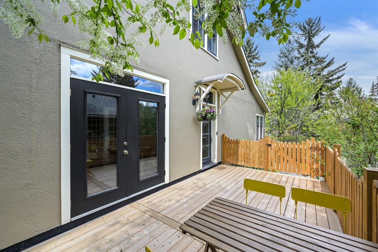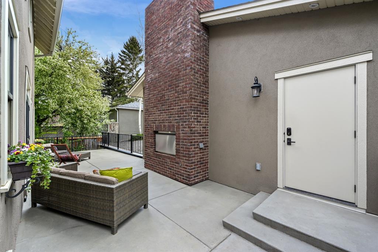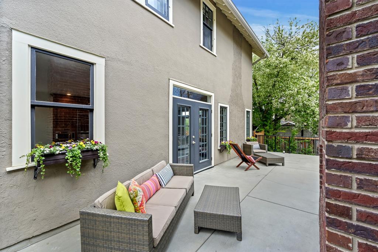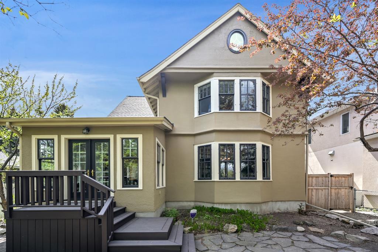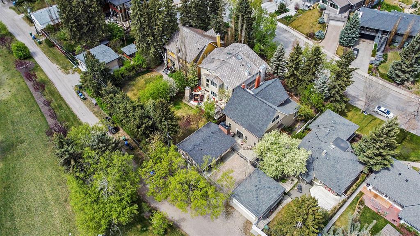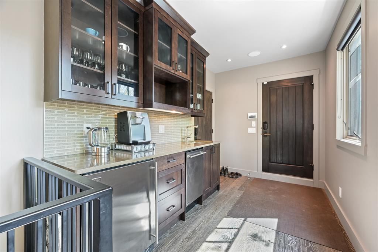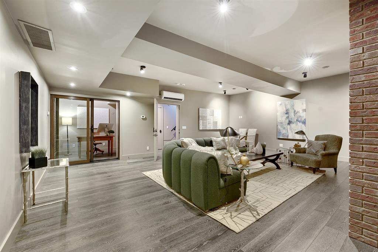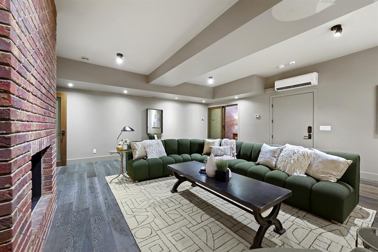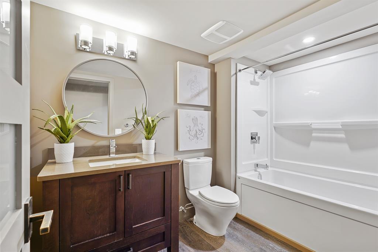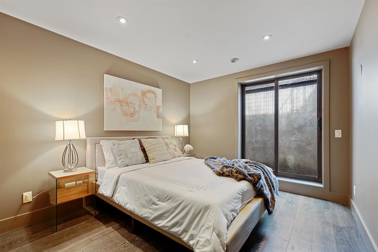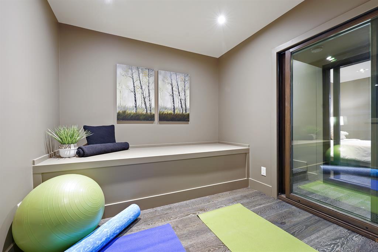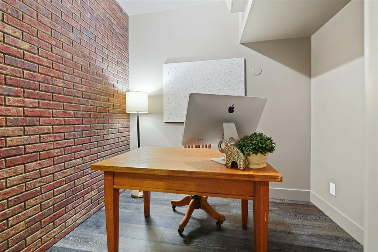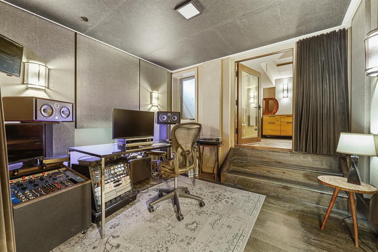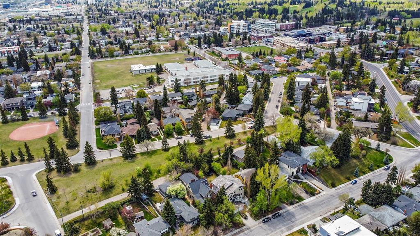- Alberta
- Calgary
615 Crescent Blvd SW
CAD$1,500,000
CAD$1,500,000 호가
615 Crescent Boulevard SWCalgary, Alberta, T2S1K8
Delisted
4+152| 3317 sqft
Listing information last updated on Sat Aug 19 2023 08:41:49 GMT-0400 (Eastern Daylight Time)

Open Map
Log in to view more information
Go To LoginSummary
IDA2040940
StatusDelisted
소유권Freehold
Brokered ByPLINTZ REAL ESTATE
TypeResidential House,Detached
AgeConstructed Date: 1914
Land Size618 m2|4051 - 7250 sqft
Square Footage3317 sqft
RoomsBed:4+1,Bath:5
Virtual Tour
Detail
Building
화장실 수5
침실수5
지상의 침실 수4
지하의 침실 수1
가전 제품Washer,Refrigerator,Gas stove(s),Dishwasher,Dryer,Microwave,Hood Fan,Window Coverings,Garage door opener
지하 개발Finished
지하실 특징Separate entrance,Suite
지하실 유형Full (Finished)
건설 날짜1914
건축 자재Wood frame
스타일Detached
에어컨Central air conditioning
외벽Stucco
난로True
난로수량4
바닥Carpeted,Hardwood,Tile
기초 유형Poured Concrete
화장실1
가열 방법Natural gas
난방 유형Baseboard heaters,Forced air,In Floor Heating
내부 크기3317 sqft
층2
총 완성 면적3317 sqft
유형House
토지
충 면적618 m2|4,051 - 7,250 sqft
면적618 m2|4,051 - 7,250 sqft
토지false
시설Park,Playground,Recreation Nearby
울타리유형Fence
풍경Landscaped
Size Irregular618.00
Detached Garage
Oversize
주변
시설Park,Playground,Recreation Nearby
Zoning DescriptionR-C1
Other
특성No neighbours behind,French door,Closet Organizers
Basement완성되었다,Separate entrance,침실,전체(완료)
FireplaceTrue
HeatingBaseboard heaters,Forced air,In Floor Heating
Remarks
Beautiful and well-maintained character home with modern legal secondary suite. Set back from the street and surrounded by trees this home offers privacy and quiet like a country home in the heart of the city.This amazing historic home - the sixth oldest home in Elboya - backs onto a park and maintains its Queen Anne Revival style and charm while incorporating modern upgrades and renovations throughout its over 4,750 sq.ft of total living space. As you step inside you are met with beautiful hardwood floors, bright and airy living spaces, designer light fixtures, and traditional crown moulding and trim throughout. The open living space includes a dining and family room with access to the deck and is open to the kitchen. The Empire kitchen features granite countertops, a farmhouse-style sink, a large island, and high-end appliances. Completing the main - a formal dining room, a sunroom, a powder room, and a living room featuring French doors, a coffered ceiling, bay windows, and a fireplace flanked by built-ins.The second level is home to three large bedrooms (one with an ensuite) and an additional bathroom with a clawfoot tub. The upper level is the master retreat with an ensuite with a heated floor, a walk-in closet, and an office.The current owners built a 1,400 sq.ft legal suite beneath the garage - perfect for short or long-term rentals, extended family, or a private home office. Equipped with a kitchenette, it features AC and in-floor heat throughout the open area with a brick fireplace, a soundproof office, 2 additional offices, a yoga studio, a bedroom, a full bath, and laundry hookups.Just a 5-minute walk to the Shops of Britannia, Stanley Park, and Elbow River paths, and just 2 blocks from Elboya school and playground. (id:22211)
The listing data above is provided under copyright by the Canada Real Estate Association.
The listing data is deemed reliable but is not guaranteed accurate by Canada Real Estate Association nor RealMaster.
MLS®, REALTOR® & associated logos are trademarks of The Canadian Real Estate Association.
Location
Province:
Alberta
City:
Calgary
Community:
Elboya
Room
Room
Level
Length
Width
Area
침실
Second
16.01
14.83
237.43
16.00 Ft x 14.83 Ft
4pc Bathroom
Second
8.66
4.99
43.19
8.67 Ft x 5.00 Ft
침실
Second
18.24
14.17
258.54
18.25 Ft x 14.17 Ft
침실
Second
16.67
10.50
174.98
16.67 Ft x 10.50 Ft
5pc Bathroom
Second
14.67
6.99
102.48
14.67 Ft x 7.00 Ft
Primary Bedroom
Third
17.49
12.57
219.73
17.50 Ft x 12.58 Ft
사무실
Third
8.76
6.99
61.22
8.75 Ft x 7.00 Ft
3pc Bathroom
Third
12.24
10.33
126.47
12.25 Ft x 10.33 Ft
Recreational, Games
지하실
17.81
17.81
317.37
17.83 Ft x 17.83 Ft
세탁소
지하실
17.26
13.42
231.57
17.25 Ft x 13.42 Ft
Furnace
지하실
11.25
9.74
109.65
11.25 Ft x 9.75 Ft
거실
메인
18.24
14.01
255.55
18.25 Ft x 14.00 Ft
주방
메인
13.48
12.43
167.67
13.50 Ft x 12.42 Ft
가족
메인
17.68
15.81
279.64
17.67 Ft x 15.83 Ft
식사
메인
13.68
10.17
139.15
13.67 Ft x 10.17 Ft
현관
메인
5.84
4.99
29.12
5.83 Ft x 5.00 Ft
일광욕실
메인
10.43
7.51
78.38
10.42 Ft x 7.50 Ft
기타
메인
6.99
5.58
38.98
7.00 Ft x 5.58 Ft
2pc Bathroom
메인
6.07
5.09
30.87
6.08 Ft x 5.08 Ft
Living/Dining
알 수 없음
24.74
19.59
484.52
24.75 Ft x 19.58 Ft
작은 홀
알 수 없음
9.68
8.92
86.37
9.67 Ft x 8.92 Ft
4pc Bathroom
알 수 없음
0.00
0.00
0.00
.00 Ft x .00 Ft
사무실
알 수 없음
8.60
6.33
54.43
8.58 Ft x 6.33 Ft
미디어
알 수 없음
10.83
10.50
113.67
10.83 Ft x 10.50 Ft
Exercise
알 수 없음
8.76
7.58
66.39
8.75 Ft x 7.58 Ft
침실
알 수 없음
11.52
10.17
117.12
11.50 Ft x 10.17 Ft
Furnace
알 수 없음
15.75
3.08
48.57
15.75 Ft x 3.08 Ft
기타
알 수 없음
11.42
7.32
83.53
11.42 Ft x 7.33 Ft
Book Viewing
Your feedback has been submitted.
Submission Failed! Please check your input and try again or contact us

