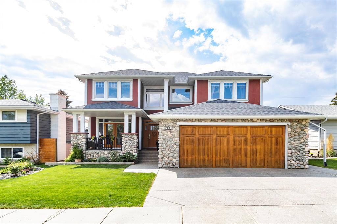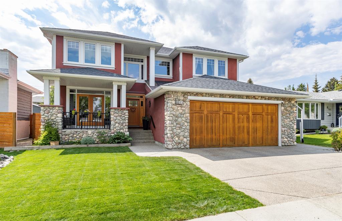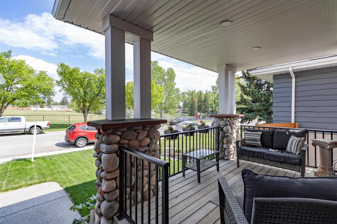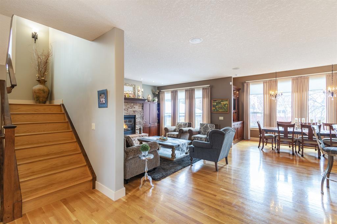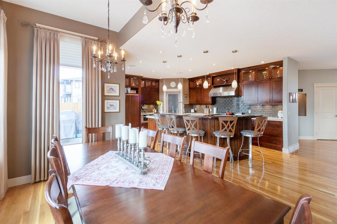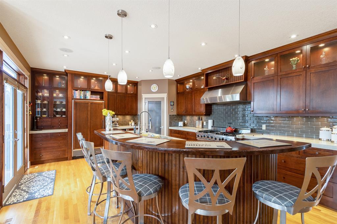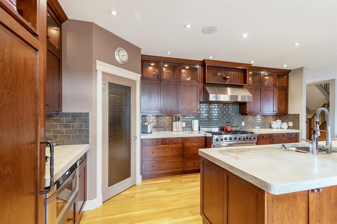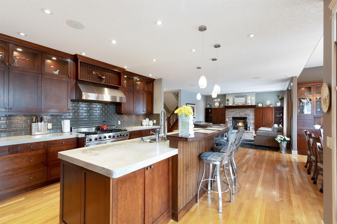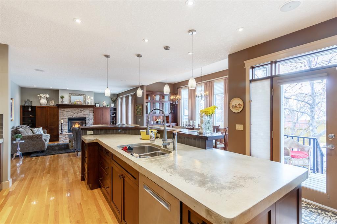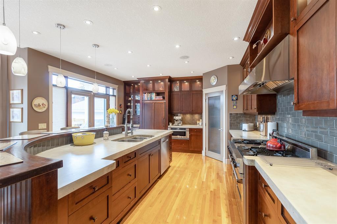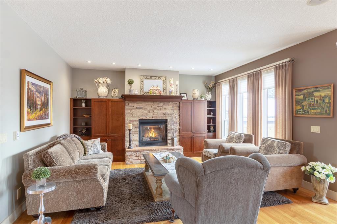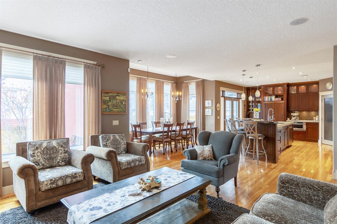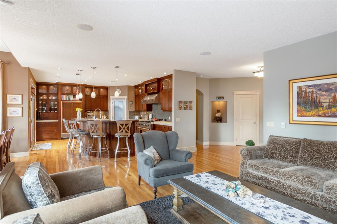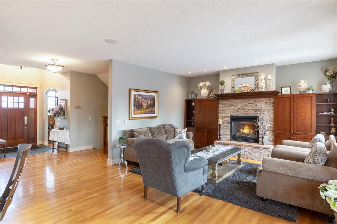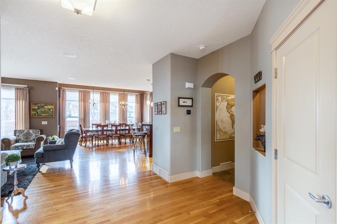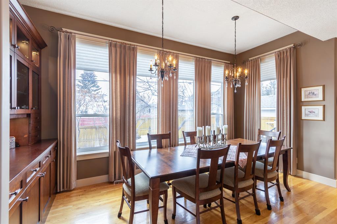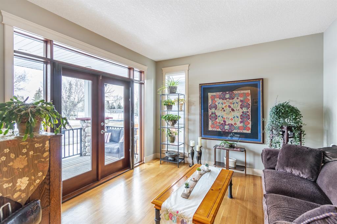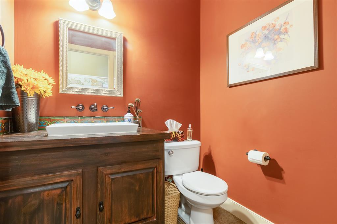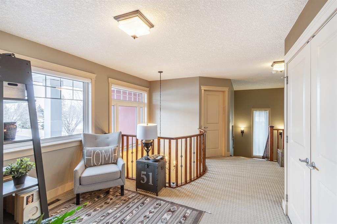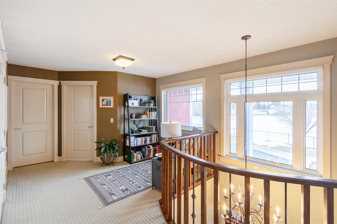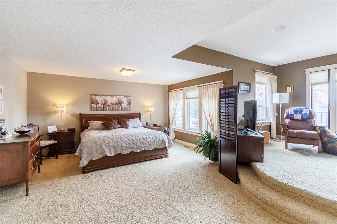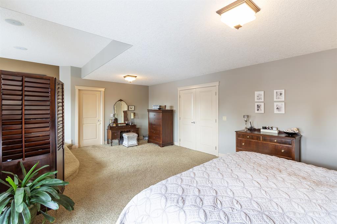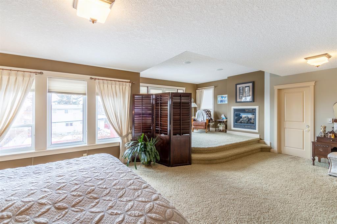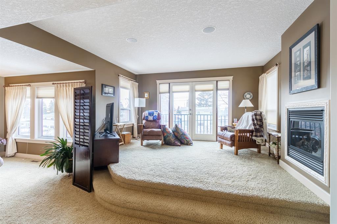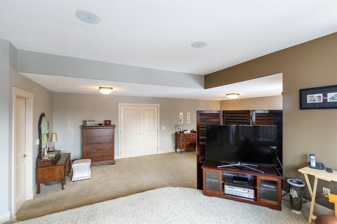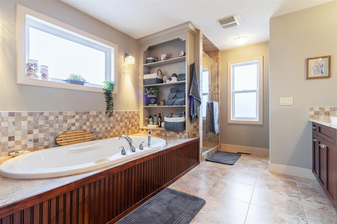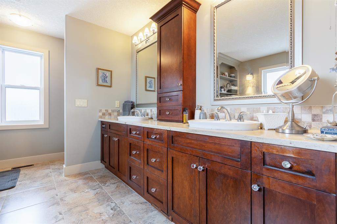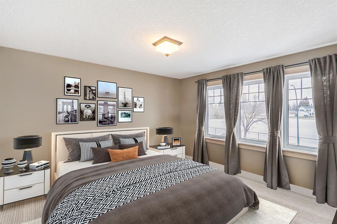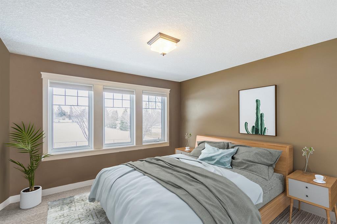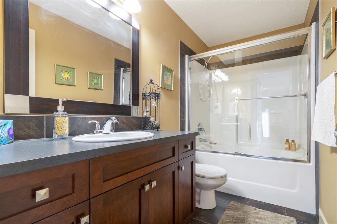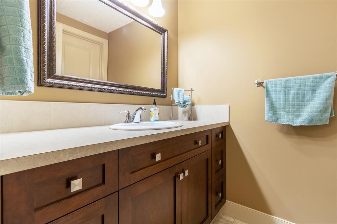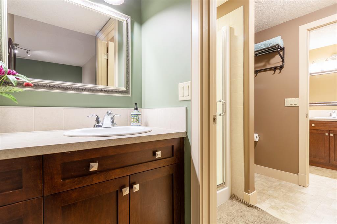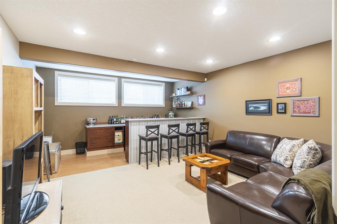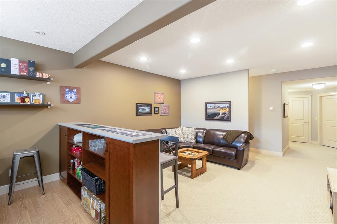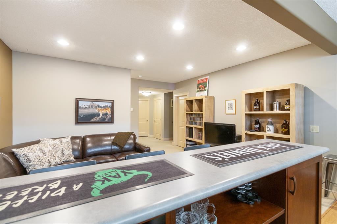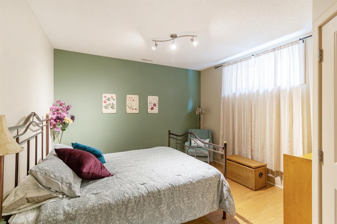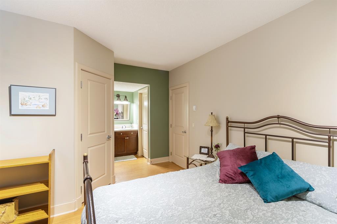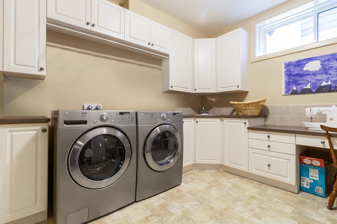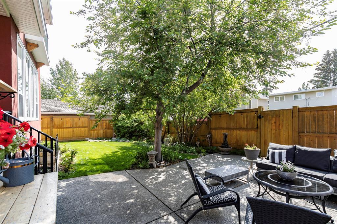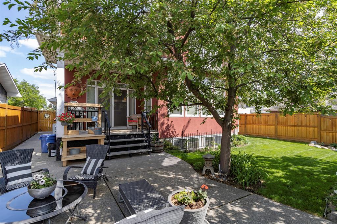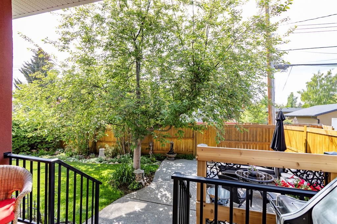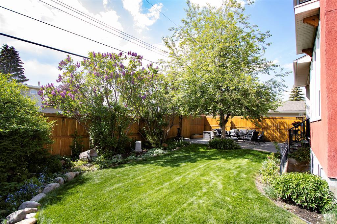- Alberta
- Calgary
6011 34 St SW
CAD$1,649,900
CAD$1,649,900 호가
6011 34 Street SWCalgary, Alberta, T3E5L7
Delisted · Delisted ·
3+244| 2977.49 sqft
Listing information last updated on Fri Jun 16 2023 23:26:48 GMT-0400 (Eastern Daylight Time)

Open Map
Log in to view more information
Go To LoginSummary
IDA2037344
StatusDelisted
소유권Freehold
Brokered ByCIR REALTY
TypeResidential House,Detached
AgeConstructed Date: 2005
Land Size477 m2|4051 - 7250 sqft
Square Footage2977.49 sqft
RoomsBed:3+2,Bath:4
Detail
Building
화장실 수4
침실수5
지상의 침실 수3
지하의 침실 수2
가전 제품Washer,Refrigerator,Water softener,Dishwasher,Stove,Dryer,Microwave,Freezer,Hood Fan,Window Coverings,Garage door opener
지하 개발Finished
지하실 유형Full (Finished)
건설 날짜2005
건축 자재Wood frame
스타일Detached
에어컨Central air conditioning
외벽Stone,Stucco
난로True
난로수량2
바닥Carpeted,Hardwood,Tile,Vinyl
기초 유형Poured Concrete
화장실1
난방 유형Forced air
내부 크기2977.49 sqft
층2
총 완성 면적2977.49 sqft
유형House
토지
충 면적477 m2|4,051 - 7,250 sqft
면적477 m2|4,051 - 7,250 sqft
토지false
시설Playground
울타리유형Fence
Size Irregular477.00
주변
시설Playground
Zoning DescriptionR-C1
Other
특성Back lane
Basement완성되었다,전체(완료)
FireplaceTrue
HeatingForced air
Remarks
Don’t miss out on the chance to own this custom built family home being offered on the market for the first time in the heart of the popular and mature neighbourhood of Lakeview! With just over 4200 square feet of living space, this stylish 5 bedroom, 3.5 bathroom two-story offers plenty of upgrades. Located across the road from thecommunity centre and Connect Charter School, walking distance to public elementaryand junior high schools. and a quick walk to North Glenmore Park and all the nature ofWeaselhead Flats and a quick drive to downtown. Main floor highlights of this openconcept floor plan include oak hardwood floors throughout, a chef’s dream kitchenfeaturing a Viking 2 oven gas range with 6 burners plus griddle, stainless steel hood-fan,Sub-Zero fridge, Bosch dishwasher, custom built Maple cabinetry, concrete countertops,double undercounter sink, large kitchen island with breakfast eating bar, pendant andpot lighting overhead and a large walk-in pantry with custom cabinetry and an uprightfreezer. The main floor also features a large dining area with built-in buffet cabinetry,living room with a cozy gas fireplace flanked with built-in cabinetry, a flex space perfectfor a home office with access to the front deck, mud room with four storage areas andstorage bench, and a half bathroom. Upstairs there is a four-piece bathroom and threebedrooms including the huge primary suite featuring a raised seating area, two-sidedgas fireplace, French doors to Juliette balcony and a spa-like ensuite offering a large air-jet bathtub, tiled shower with two showerheads, double sinks and vanity, in-floor heatingand a large walk-in closet with shelving and built-in ironing board. The second floor alsofeatures a large hall closet that is plumbed for upstairs laundry, a seating area ideal forreading books and railing overlooking the grand entrance below. The lower level haszoned, radiant in-floor heating throughout, a bright and spacious rec room area with abui lt-in bar with cabinetry and large windows that light up the room, two bedrooms withplenty of closet space, a third full bathroom accessible from the fifth bedroom and themain common area, and laundry room with LG front loaders, utility sink, customcabinetry/storage and sewing counter. Enjoy the summer days ahead in the fully fencedand wonderfully landscaped west-facing backyard with beautiful perennials, or on thefront deck. Other highlights of this home include a new boiler heating system in 2022,air conditioning, ceiling speakers throughout, water softener, custom Hunter Douglasblinds and draperies, alarm system and security cameras, VacuFlo throughout withkickplates, high quality LED light fixtures, front and back irrigation, exposed aggregatesidewalks, driveway and patio, oversized 23’7” x 23’1” double attached garage andmore! Book your viewing today! (id:22211)
The listing data above is provided under copyright by the Canada Real Estate Association.
The listing data is deemed reliable but is not guaranteed accurate by Canada Real Estate Association nor RealMaster.
MLS®, REALTOR® & associated logos are trademarks of The Canadian Real Estate Association.
Location
Province:
Alberta
City:
Calgary
Community:
Lakeview
Room
Room
Level
Length
Width
Area
침실
지하실
12.57
10.66
133.98
12.58 Ft x 10.67 Ft
침실
지하실
12.17
10.56
128.59
12.17 Ft x 10.58 Ft
Recreational, Games
지하실
18.34
15.26
279.79
18.33 Ft x 15.25 Ft
세탁소
지하실
11.09
10.50
116.42
11.08 Ft x 10.50 Ft
Furnace
지하실
10.17
5.31
54.06
10.17 Ft x 5.33 Ft
4pc Bathroom
지하실
11.75
6.92
81.31
11.75 Ft x 6.92 Ft
거실
메인
20.41
15.42
314.67
20.42 Ft x 15.42 Ft
주방
메인
19.49
15.26
297.31
19.50 Ft x 15.25 Ft
식사
메인
16.50
7.09
116.95
16.50 Ft x 7.08 Ft
작은 홀
메인
11.58
11.58
134.13
11.58 Ft x 11.58 Ft
2pc Bathroom
메인
5.84
5.09
29.70
5.83 Ft x 5.08 Ft
Primary Bedroom
Upper
23.65
15.49
366.31
23.67 Ft x 15.50 Ft
침실
Upper
12.93
11.91
153.95
12.92 Ft x 11.92 Ft
침실
Upper
11.58
11.52
133.37
11.58 Ft x 11.50 Ft
4pc Bathroom
Upper
10.50
4.92
51.67
10.50 Ft x 4.92 Ft
5pc Bathroom
Upper
13.68
10.99
150.37
13.67 Ft x 11.00 Ft
Book Viewing
Your feedback has been submitted.
Submission Failed! Please check your input and try again or contact us

