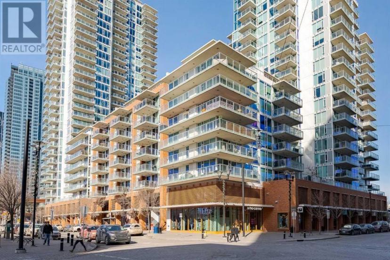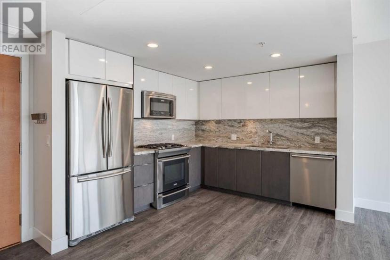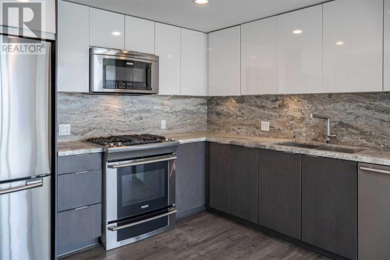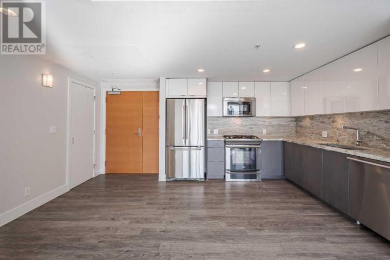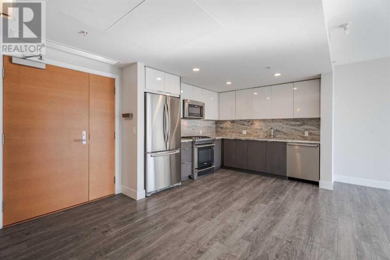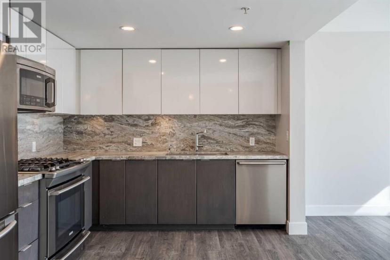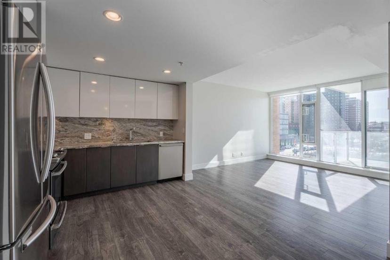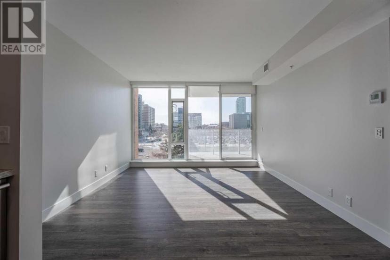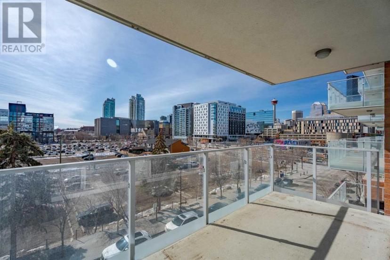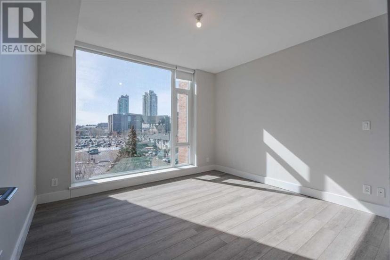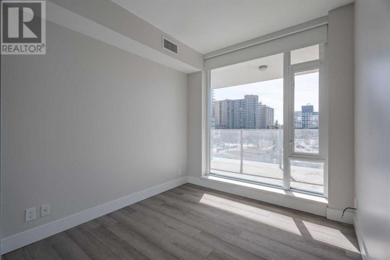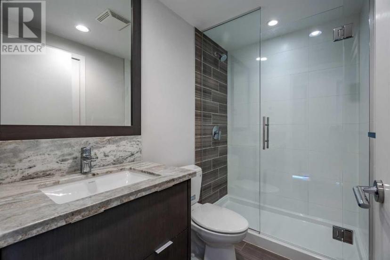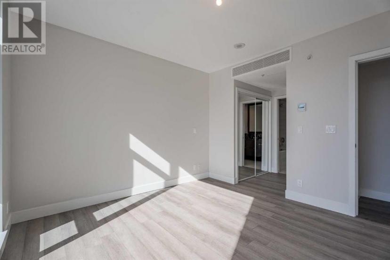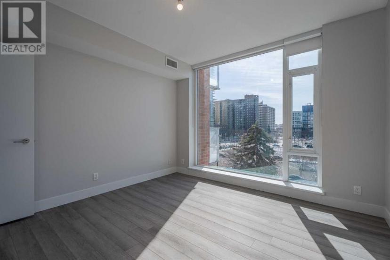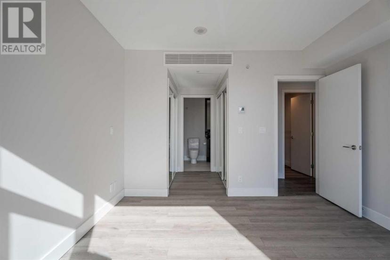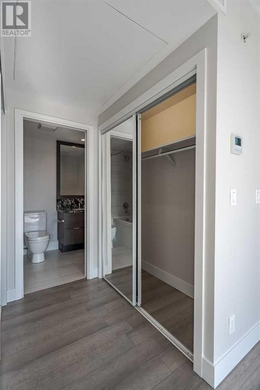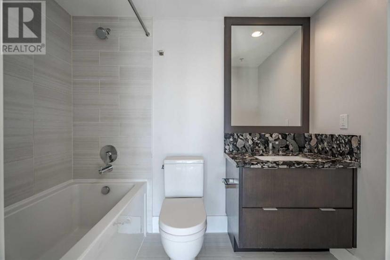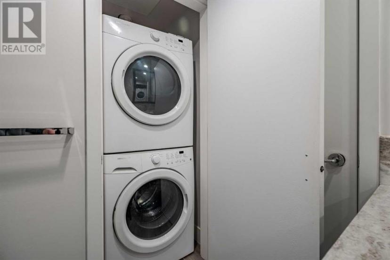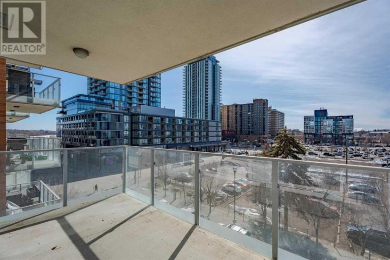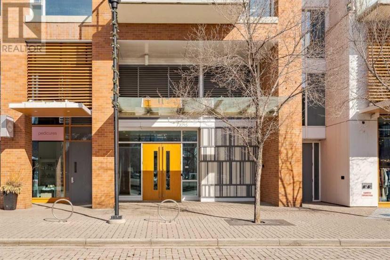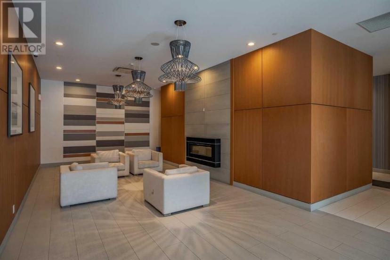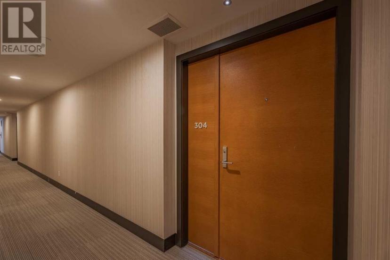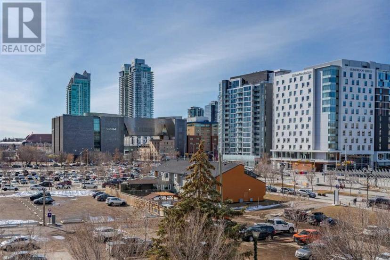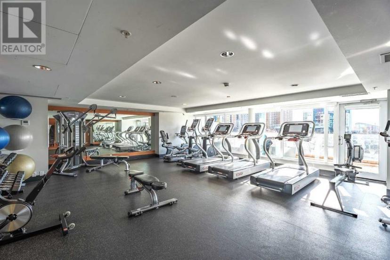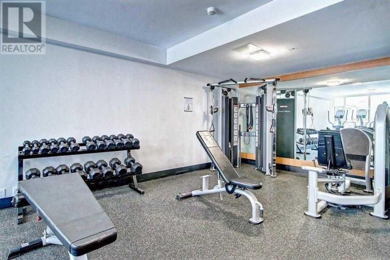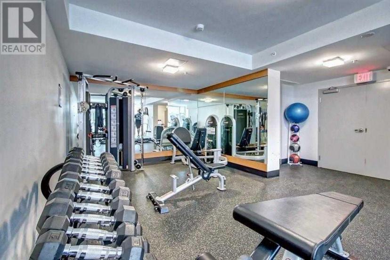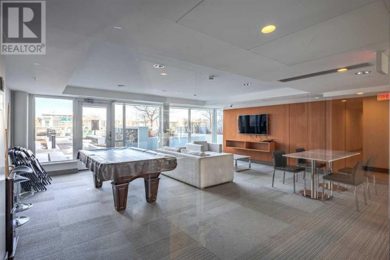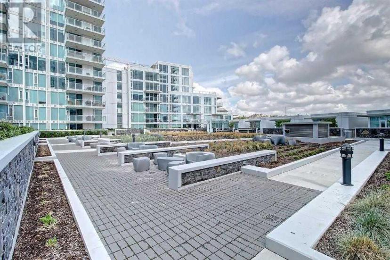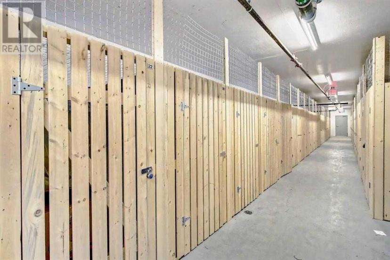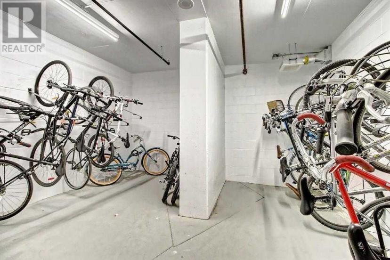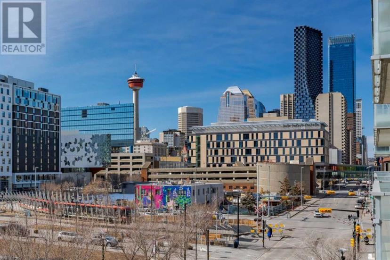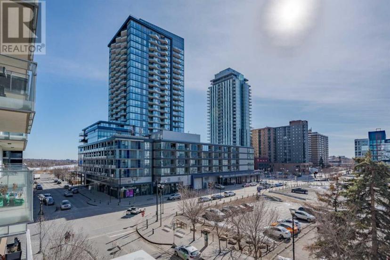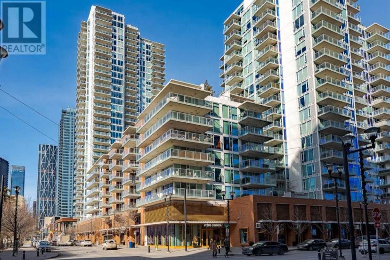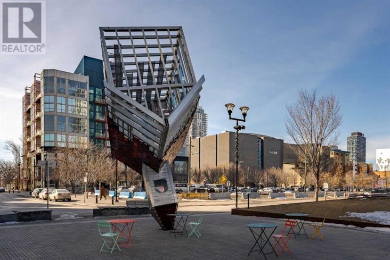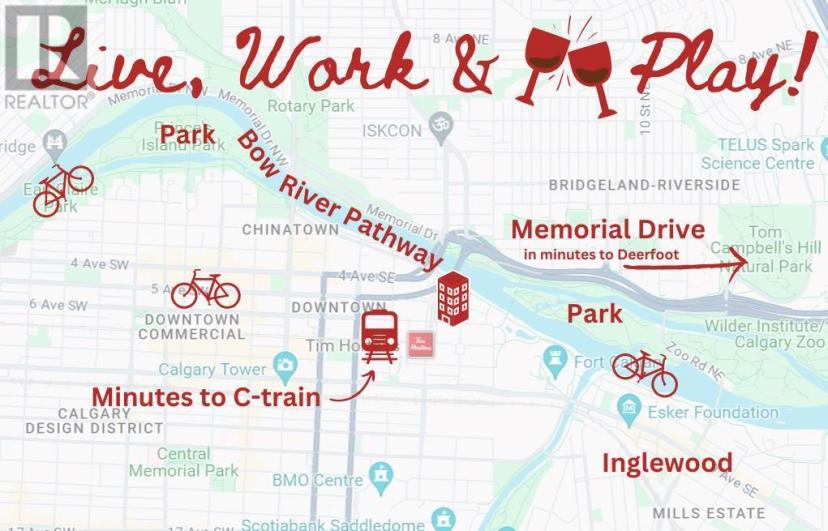- Alberta
- Calgary
560 6 Ave SE
CAD$424,900 판매
304 560 6 Ave SECalgary, Alberta, T2G1K7
221| 771 sqft

Open Map
Log in to view more information
Go To LoginSummary
IDA2114498
StatusCurrent Listing
소유권Condominium/Strata
TypeResidential Apartment
RoomsBed:2,Bath:2
Square Footage771 sqft
Land SizeUnknown
AgeConstructed Date: 2015
Maint Fee683.61
관리비 유형Caretaker,Common Area Maintenance,Heat,Insurance,Interior Maintenance,Ground Maintenance,Parking,Property Management,Reserve Fund Contributions,Security,Sewer,Waste Removal,Water
Listing Courtesy ofReal Estate Professionals Inc.
Detail
건물
화장실 수2
침실수2
지상의 침실 수2
시설Exercise Centre,Party Room,Recreation Centre
가전 제품Washer,Refrigerator,Water purifier,Gas stove(s),Dishwasher,Dryer,Garburator,Microwave Range Hood Combo,Window Coverings
건축 자재Poured concrete
스타일Attached
에어컨Central air conditioning,See Remarks
외벽Brick,Concrete
난로False
바닥Ceramic Tile,Laminate,Vinyl
기초 유형Poured Concrete
화장실0
가열 방법Natural gas
내부 크기771 sqft
층8
총 완성 면적771 sqft
지하실
지하실 유형None
토지
면적Unknown
토지false
주차장
Visitor Parking
Underground
주변
커뮤니티 특성Pets Allowed
기타
특성Parking
Basement없음
FireplaceFalse
HeatingIn Floor Heating
Unit No.304
Prop MgmtRancho
Remarks
Bright SOUTH facing 2 bedroom + 2 bathroom condo in trendy East Village; Live, Work and Play! The unit has an open floorplan with upgraded kitchen; GAS stove, GRANITE countertops and GRANITE backsplash, STAINLESS STEEL appliances, garburator, and reverse osmosis system. BRAND NEW VINYL flooring in both bedrooms. The large windows are floor to ceiling. Large patio door gives access to an OVERSIZED balcony, with unobstructed views and BBQ hook up. There are 2 bathrooms, including 1 ENSUITE and both have GRANITE countertops. And yes, laundry is in-suite! Parking is underground, secured, heated and comes with visitor parking. On the main floor there is a spacious separate storage locker. The building is the MID-RISE FUSE section of Evolution. It offers many amenities; 24 hrs. concierge/ security, TWO gyms, with SAUNA and STEAM ROOM, party room with pool table, a huge outdoor patio with BBQ and several bike storage rooms. BONUS: this building is very PET FRIENDLY. Its location is just steps from Prince’s Island Park and St. Patrick’s Island Park, as well as the Bow River Pathway. The closest C-train station is about 350 meters and Deerfoot via Memorial takes minutes, or just walk to your downtown office. Supermarkets and shops are just minutes away. And fall in love with the many coffee places, restaurants and bars around in East Village! Start your discovery of the vibrant lifestyle of East Village now and book your showing today! (id:22211)
The listing data above is provided under copyright by the Canada Real Estate Association.
The listing data is deemed reliable but is not guaranteed accurate by Canada Real Estate Association nor RealMaster.
MLS®, REALTOR® & associated logos are trademarks of The Canadian Real Estate Association.
Location
Province:
Alberta
City:
Calgary
Community:
Downtown East Village
Room
Room
Level
Length
Width
Area
주방
메인
3.18
3.10
9.86
10.42 Ft x 10.17 Ft
거실
메인
3.86
3.83
14.78
12.67 Ft x 12.58 Ft
Primary Bedroom
메인
3.56
3.40
12.10
11.67 Ft x 11.17 Ft
4pc Bathroom
메인
2.49
1.50
3.74
8.17 Ft x 4.92 Ft
침실
메인
3.40
2.57
8.74
11.17 Ft x 8.42 Ft
3pc Bathroom
메인
2.36
1.47
3.47
7.75 Ft x 4.83 Ft
세탁소
메인
0.97
0.91
0.88
3.17 Ft x 3.00 Ft

