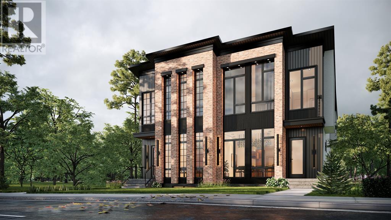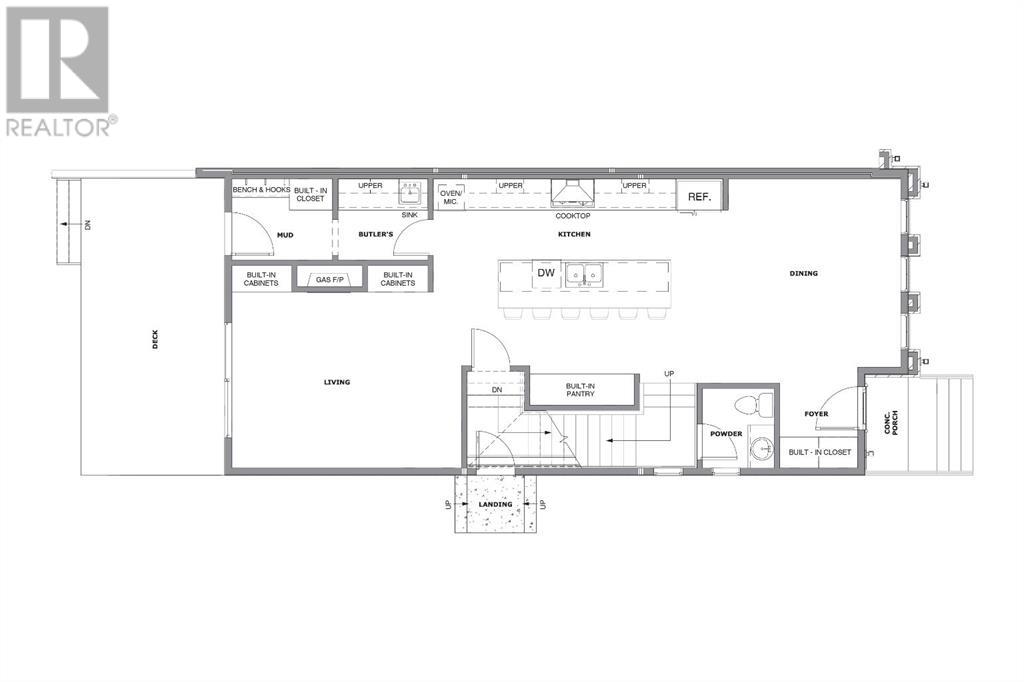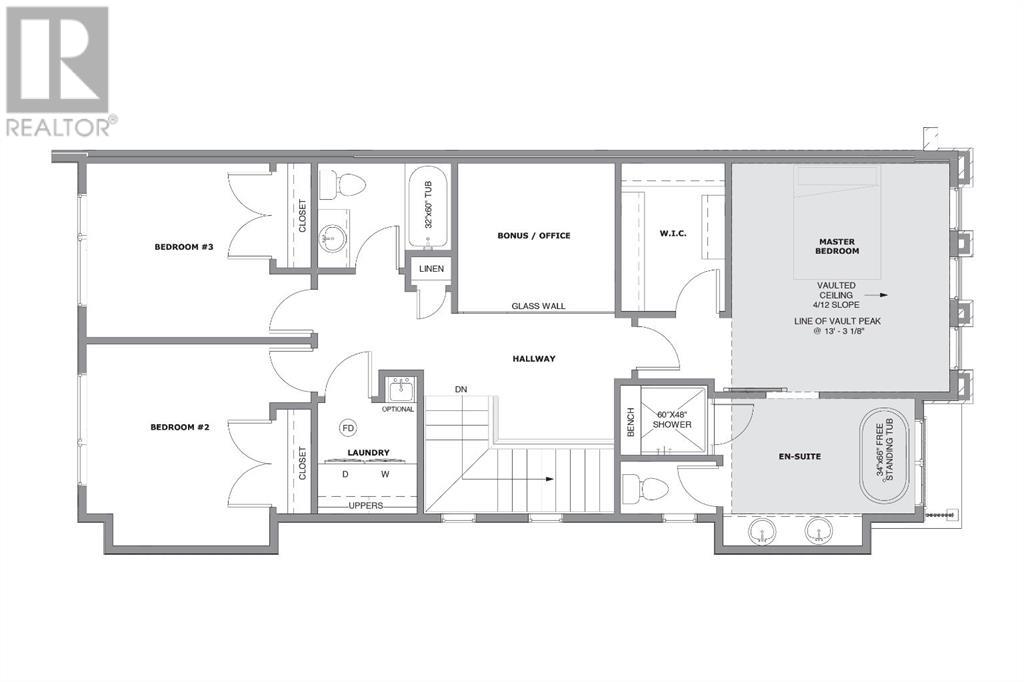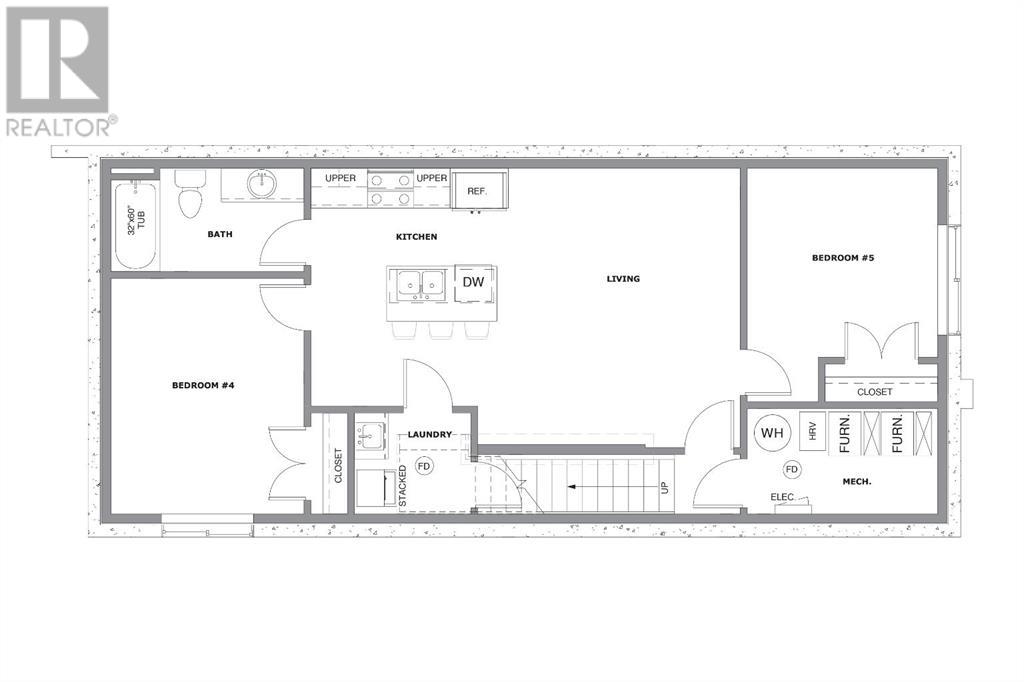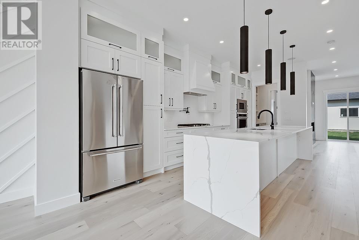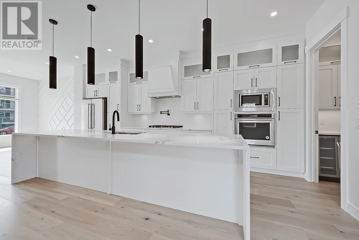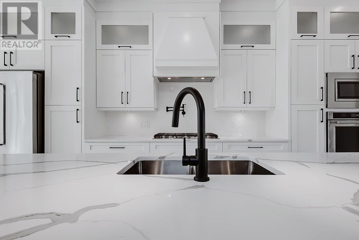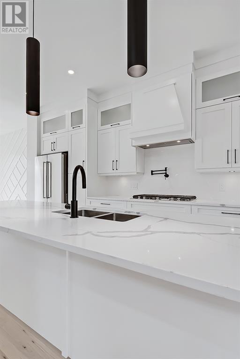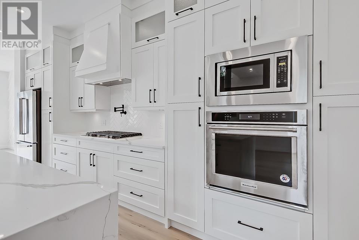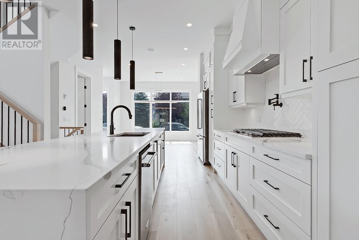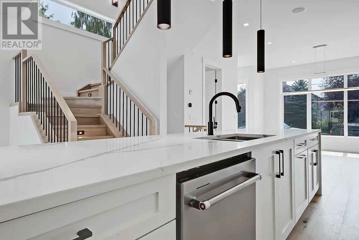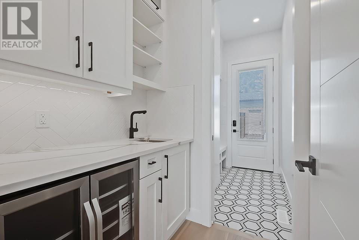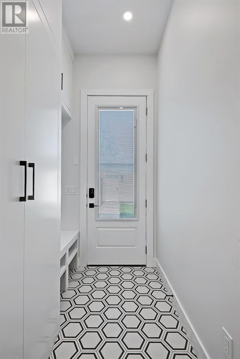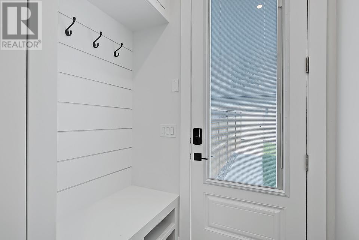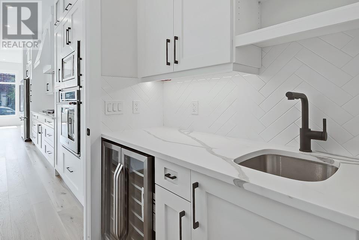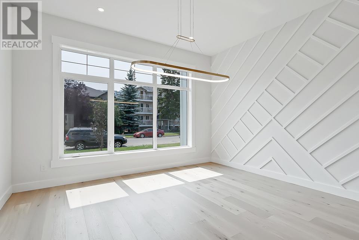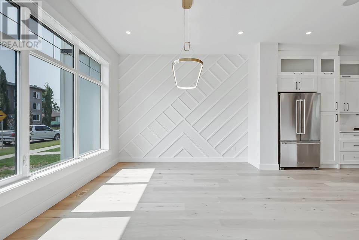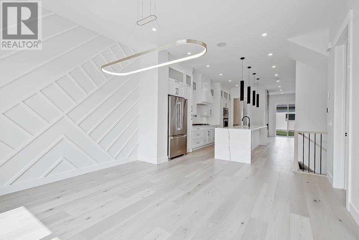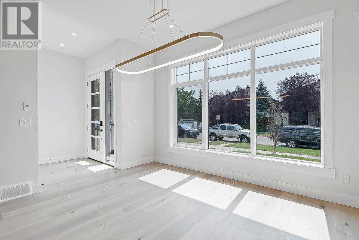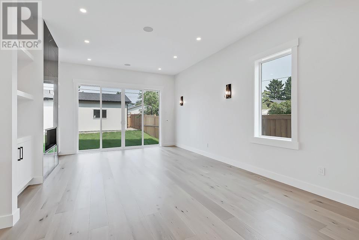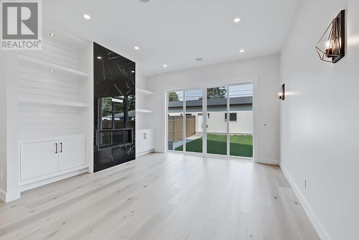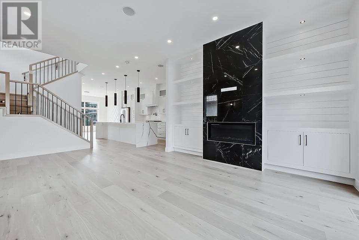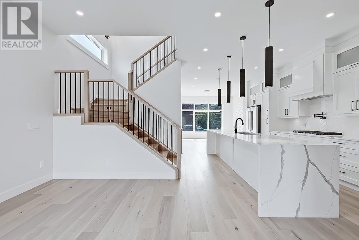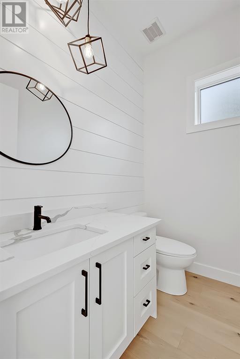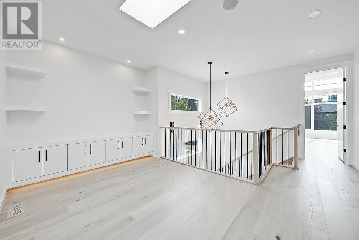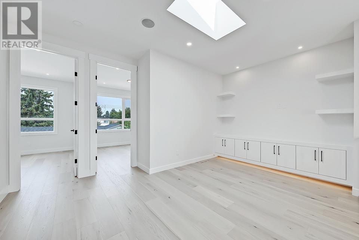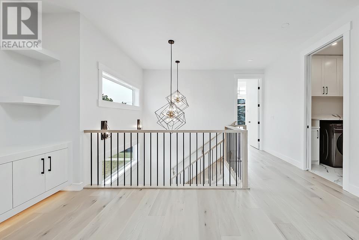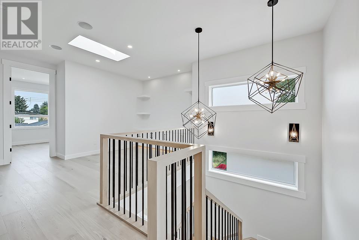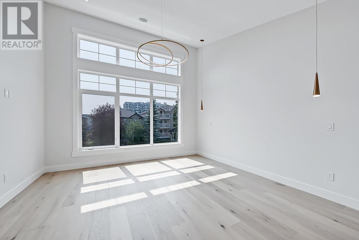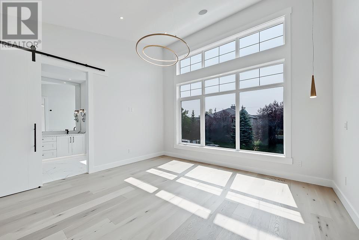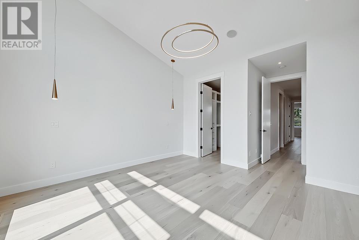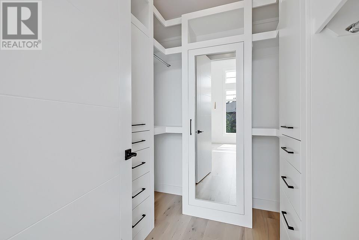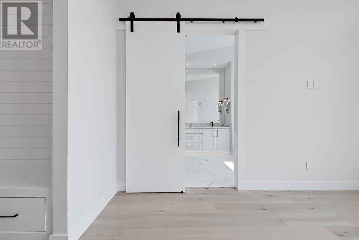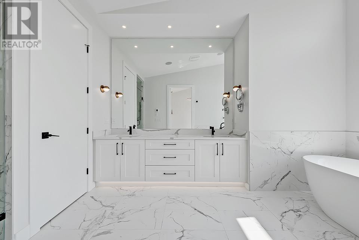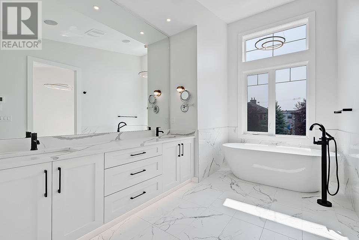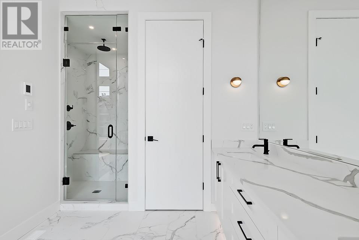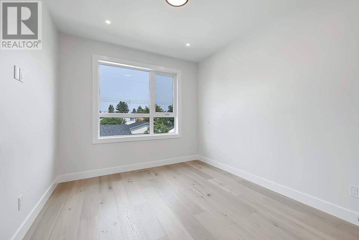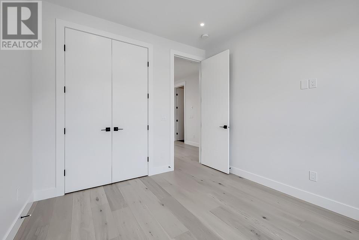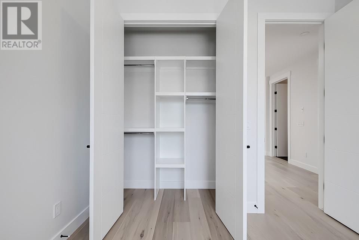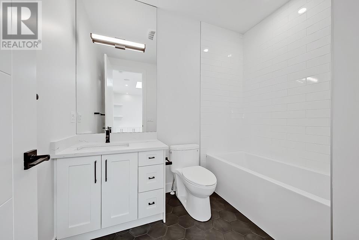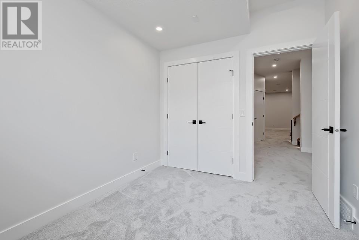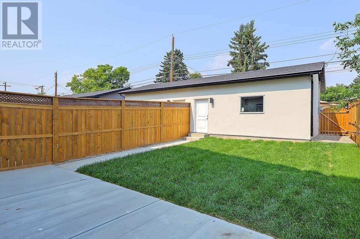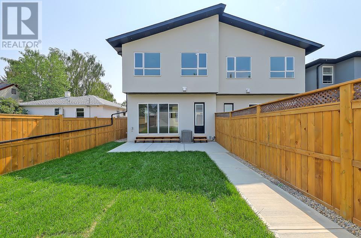- Alberta
- Calgary
521 23 Ave NE
CAD$979,900
CAD$979,900 호가
521 23 Avenue NECalgary, Alberta, T2E1W3
Delisted
3+242| 1915.5 sqft
Listing information last updated on Tue Jan 09 2024 01:45:26 GMT-0500 (Eastern Standard Time)

Open Map
Log in to view more information
Go To LoginSummary
IDA2047499
StatusDelisted
소유권Freehold
Brokered ByRE/MAX HOUSE OF REAL ESTATE
TypeResidential House,Duplex,Semi-Detached
Age New building
Land Size286.5 m2|0-4050 sqft
Square Footage1915.5 sqft
RoomsBed:3+2,Bath:4
Detail
Building
화장실 수4
침실수5
지상의 침실 수3
지하의 침실 수2
건축 연한New building
가전 제품Refrigerator,Cooktop - Gas,Dishwasher,Oven,Microwave,Hood Fan,Garage door opener
지하 개발Finished
지하실 특징Separate entrance,Suite
지하실 유형Full (Finished)
건축 자재Wood frame
스타일Semi-detached
난로True
난로수량1
바닥Carpeted,Ceramic Tile,Hardwood
기초 유형Poured Concrete
화장실1
가열 방법Natural gas
난방 유형Forced air
내부 크기1915.5 sqft
층2
총 완성 면적1915.5 sqft
유형Duplex
토지
충 면적286.5 m2|0-4,050 sqft
면적286.5 m2|0-4,050 sqft
토지false
시설Park,Playground
울타리유형Fence
Size Irregular286.50
주변
시설Park,Playground
Zoning DescriptionR-C2
Other
특성Back lane,Wet bar,Closet Organizers,No Animal Home,No Smoking Home
Basement완성되었다,Separate entrance,침실,전체(완료)
FireplaceTrue
HeatingForced air
Remarks
SEMI-DETACHED INFILL WITH 2 BEDROOM LEGAL BASEMENT SUITE IN WINSTON HEIGHTS | Built on a quiet street with a SOUTH backyard, this BRAND-NEW semi-detached infill by Ace Homes is currently under construction and offers top-notch finishes & features over 2740 sq ft of developed living space across 5 beds, 3.5 baths, and a highly desirable TWO BED LEGAL BASEMENT SUITE (subject to permits & approval by city). Winston Heights is the ideal inner-city community for any active family surrounded by parks, running/biking paths, The Winston golf course, and the Winston Heights Off Leash area is at the end of the street so your furry friends can stay active too! The open-concept main floor features a chef's inspired kitchen with ceiling-height custom cabinetry, a modern tile backsplash, full pantry wall, designer pendant lights, and a huge island with ample bar seating, plus under counter feature lighting and a walkthrough butler's pantry for an ultra-lux aesthetic. The spacious living room centres on a stunning gas fireplace feature wall with a full-height tile surround & built-in cabinetry. Off this space, you have easy access to the rear deck and backyard through dual glass sliding doors, nicely combining your indoor/outdoor living spaces. Finishing off this level, the large dining room offers a custom feature wall and oversized windows, allowing lots of natural light into the home. Upstairs the elegant master suite features soaring vaulted ceilings, oversized windows, and a walk-in closet with ample storage so no fighting over closet space! The spa inspired master en-suite is elegantly finished with heated tile floors, quartz countertops, dual undermount sinks, a stand alone soaker tub, and a stunning glass shower with built-in bench. Two additional good sized bedrooms open onto a large BONUS ROOM with custom built-ins, perfect for an additional office or flex space for the family. Nicely finishing off the upper floor is a 4-piece bathroom with tile floors, a modern vanity and a fully-tiled tub/shower combo. With its own private, secure side entrance, the legal basement suite (subject to permits & approval by the city) is an excellent mortgage helper or mother-in-law suite! This open concept space features a kitchen w/custom cabinetry, quartz countertops, lots of upper & lower cabinets, and an island and a good sized living room. Two bedrooms are on opposite sides of the suite and are ideal for roommates! Winston Heights is a lovely family community w/ lots of new developments, making the area an excellent choice for young families or professionals looking for a convenient location to fit into their lifestyle. Local amenities include Lina’s Italian Market & Café, Rosso Coffee Roasters, the Italian market & CO-OP for day to day shopping. There are many other options a short walk, bike, or drive along 16th Ave or down Edmonton Trail, which will also take you over to Deerfoot, Crowchild, or DT for a quick commute. This home is under construction & can be fully customized! (id:22211)
The listing data above is provided under copyright by the Canada Real Estate Association.
The listing data is deemed reliable but is not guaranteed accurate by Canada Real Estate Association nor RealMaster.
MLS®, REALTOR® & associated logos are trademarks of The Canadian Real Estate Association.
Location
Province:
Alberta
City:
Calgary
Community:
Winston Heights/Mountview
Room
Room
Level
Length
Width
Area
4pc Bathroom
지하실
NaN
Measurements not available
침실
지하실
12.83
10.50
134.68
12.83 Ft x 10.50 Ft
침실
지하실
10.33
10.24
105.79
10.33 Ft x 10.25 Ft
주방
지하실
15.32
12.07
184.98
15.33 Ft x 12.08 Ft
Recreational, Games
지하실
17.32
12.57
217.67
17.33 Ft x 12.58 Ft
세탁소
지하실
6.33
5.51
34.90
6.33 Ft x 5.50 Ft
2pc Bathroom
메인
NaN
Measurements not available
거실
메인
15.81
14.07
222.57
15.83 Ft x 14.08 Ft
주방
메인
19.09
15.91
303.83
19.08 Ft x 15.92 Ft
Pantry
메인
6.27
5.68
35.57
6.25 Ft x 5.67 Ft
식사
메인
13.09
12.01
157.19
13.08 Ft x 12.00 Ft
4pc Bathroom
Upper
NaN
Measurements not available
5pc Bathroom
Upper
NaN
Measurements not available
Primary Bedroom
Upper
12.93
12.50
161.58
12.92 Ft x 12.50 Ft
기타
Upper
7.84
5.74
45.02
7.83 Ft x 5.75 Ft
침실
Upper
11.42
10.50
119.87
11.42 Ft x 10.50 Ft
침실
Upper
10.50
9.91
104.02
10.50 Ft x 9.92 Ft
Bonus
Upper
8.99
8.83
79.34
9.00 Ft x 8.83 Ft
세탁소
Upper
8.01
5.68
45.44
8.00 Ft x 5.67 Ft
Book Viewing
Your feedback has been submitted.
Submission Failed! Please check your input and try again or contact us

