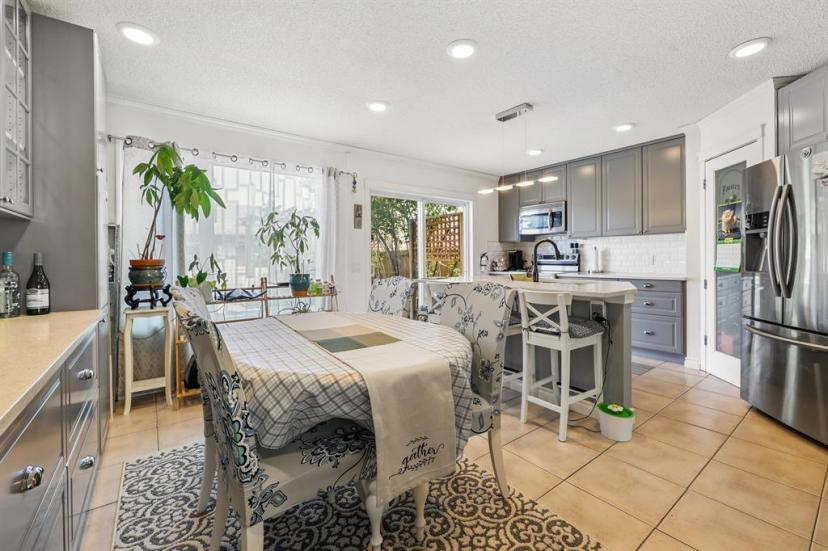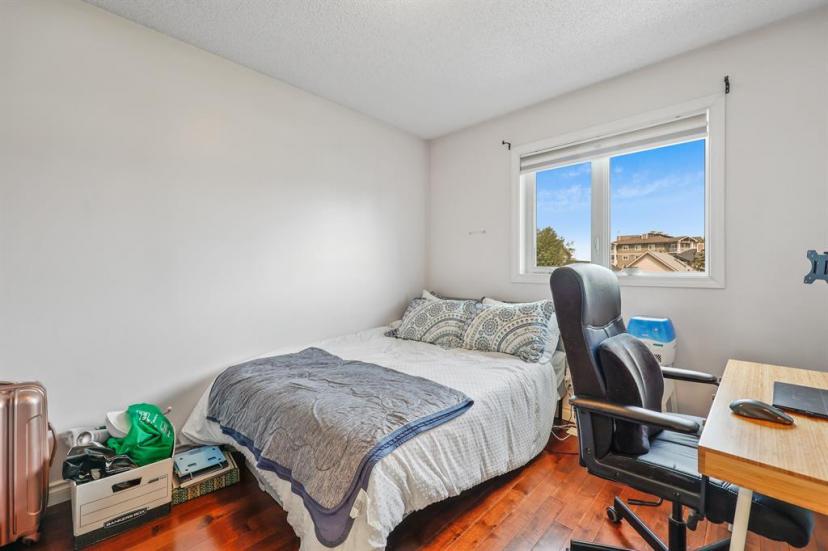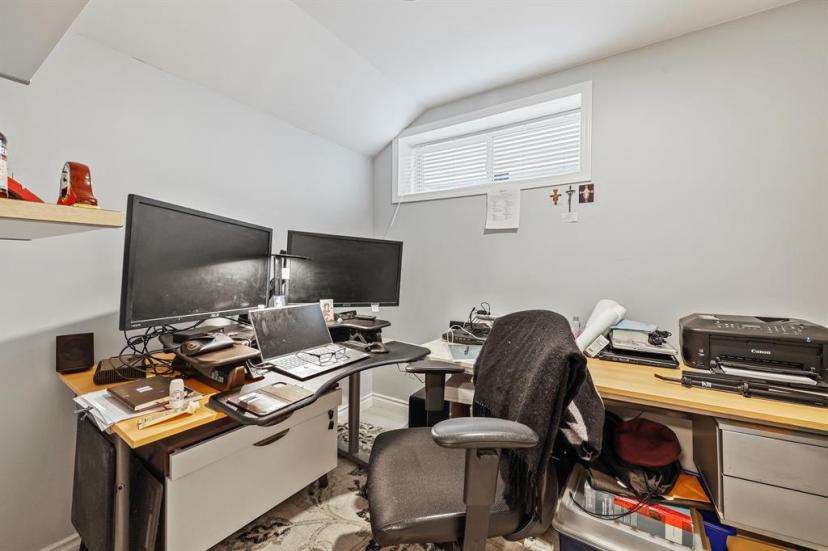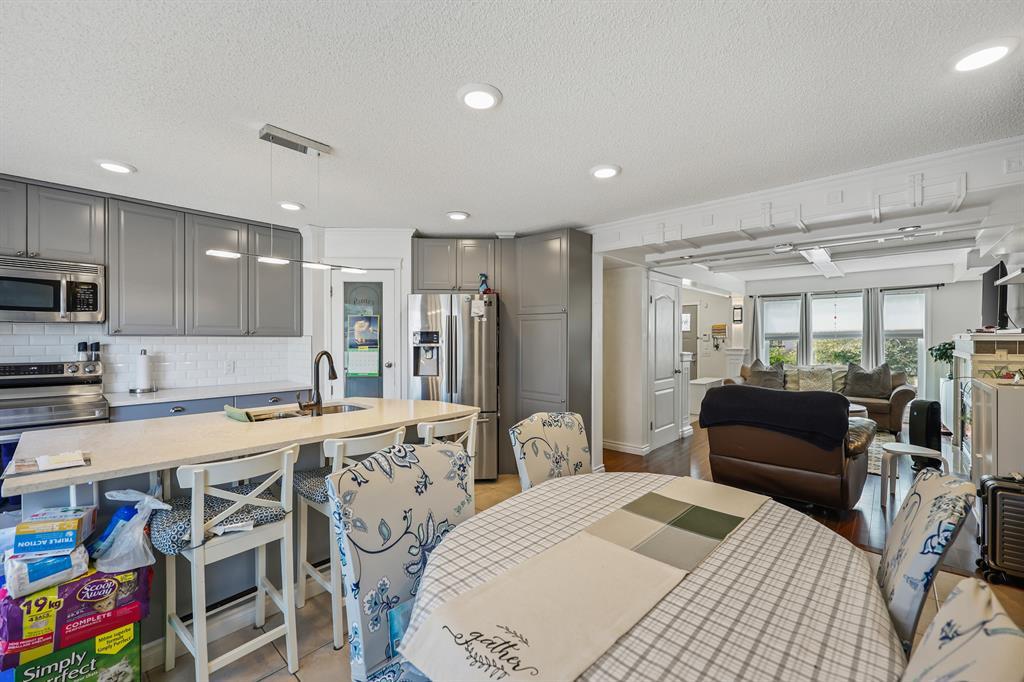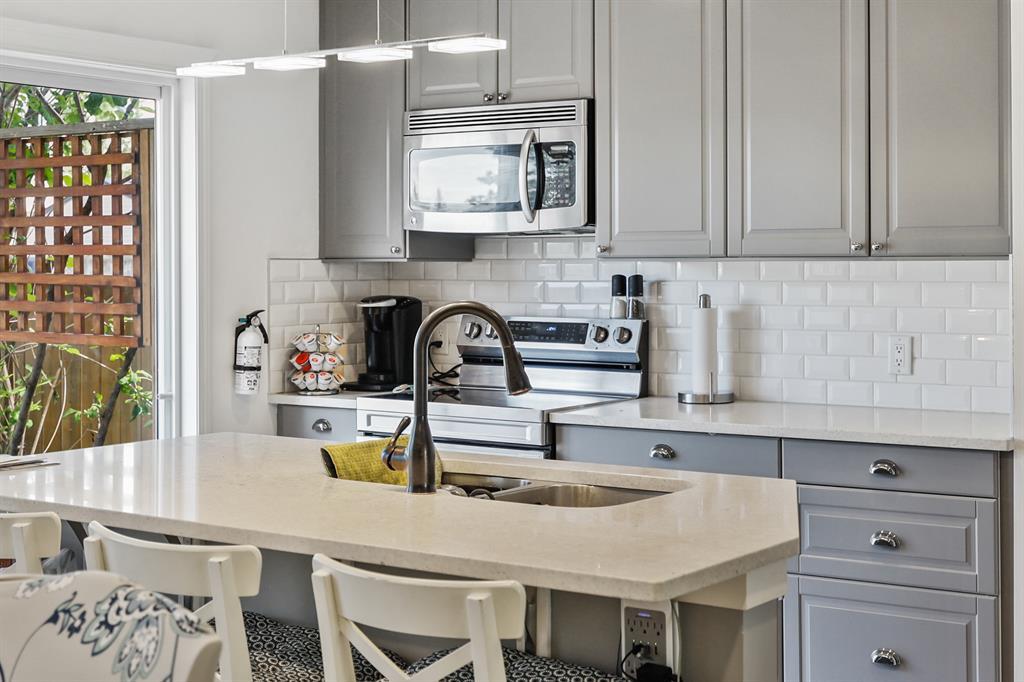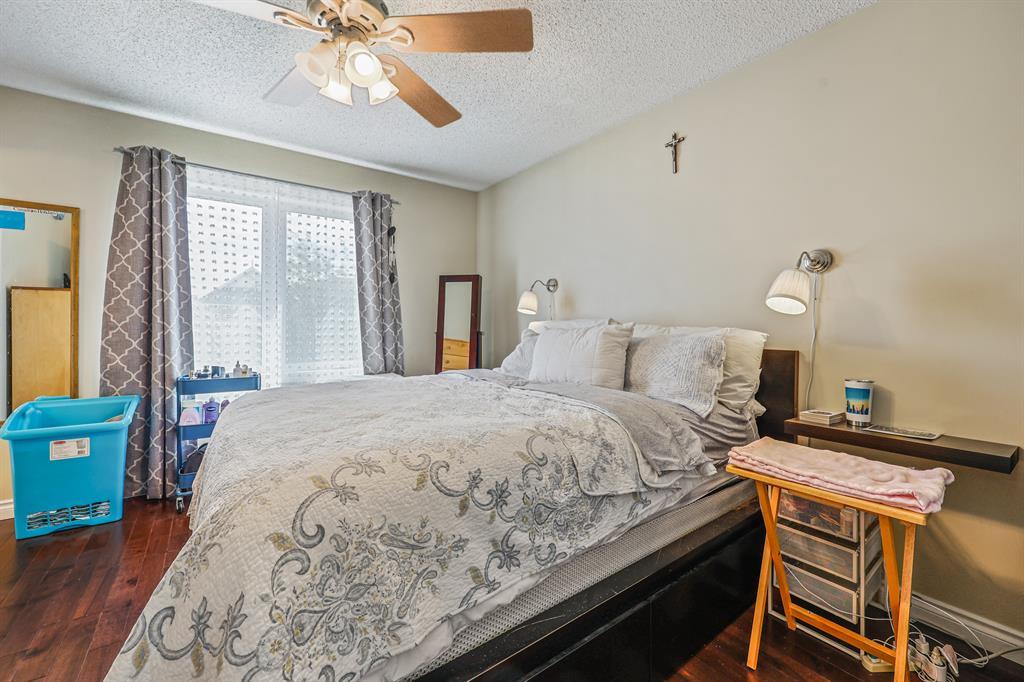- Alberta
- Calgary
519 Prestwick Cir SE
CAD$539,900
CAD$539,900 호가
519 Prestwick Cir SECalgary, Alberta, T2Z4P7
Delisted · Delisted ·
342| 1332.78 sqft

Open Map
Log in to view more information
Go To LoginSummary
IDA2052062
StatusDelisted
소유권Freehold
TypeResidential House,Detached
RoomsBed:3,Bath:4
Square Footage1332.78 sqft
Land Size260 m2|0-4050 sqft
AgeConstructed Date: 2004
Listing Courtesy ofCentury 21 Argos Realty
Detail
Building
화장실 수4
침실수3
지상의 침실 수3
가전 제품Washer,Refrigerator,Water softener,Dishwasher,Stove,Dryer,Garage door opener
지하 개발Finished
지하실 유형Full (Finished)
건설 날짜2004
건축 자재Wood frame
스타일Detached
에어컨Central air conditioning
외벽Vinyl siding
난로True
난로수량1
바닥Hardwood,Laminate,Tile
기초 유형Poured Concrete
화장실1
가열 방법Natural gas
난방 유형Forced air
내부 크기1332.78 sqft
층2
총 완성 면적1332.78 sqft
유형House
토지
충 면적260 m2|0-4,050 sqft
면적260 m2|0-4,050 sqft
토지false
시설Golf Course,Playground
울타리유형Fence
Size Irregular260.00
주변
시설Golf Course,Playground
커뮤니티 특성Golf Course Development
Zoning DescriptionR-1N
기타
특성Back lane
Basement완성되었다,전체(완료)
FireplaceTrue
HeatingForced air
Remarks
This Heartland Windsor design home has been tastefully updated and boasts 3 Bedrooms and 4 bathrooms. As soon as you step into the home you will note the attention to detail in which the upgrades have been selected. The tile foyer leads to a cozy front living room with fireplace. The kitchen wows with ceiling height grey cabinets, quartz counters, brick lay subway tiles, and newer appliances. Pot lights illuminate the hardwood floors and custom built in hutch. Dine with family and friends either at the island, dining space or choose to extend the living space to the massive patio off the kitchen accessible through the bright glass sliding doors. A central 2 piece bath finishes the main floor. Up the stairwell you will note hardwood stairs, custom wall panelling, and hardwood floors upstairs. The master has its own private 4 piece ensuite bath and walk-in closet. There are 2 more bedrooms up and a good sized second 4 piece bath. The lower level has been professionally developed and includes a family room, 3 piece bath, office, laundry and utility room.Upgrades are extensive and include a water softener, central vacuum system, Air Conditioning for those hot summer nights, updated ceiling fans and more. With a school in walking distance and shops just minutes away, this location offers green spaces, parks, pathways and so much more. (id:22211)
The listing data above is provided under copyright by the Canada Real Estate Association.
The listing data is deemed reliable but is not guaranteed accurate by Canada Real Estate Association nor RealMaster.
MLS®, REALTOR® & associated logos are trademarks of The Canadian Real Estate Association.
Location
Province:
Alberta
City:
Calgary
Community:
Mckenzie Towne
Room
Room
Level
Length
Width
Area
기타
Lower
8.50
7.58
64.40
8.50 Ft x 7.58 Ft
가족
Lower
17.49
10.24
179.00
17.50 Ft x 10.25 Ft
사무실
Lower
9.58
6.82
65.38
9.58 Ft x 6.83 Ft
3pc Bathroom
Lower
0.00
0.00
0.00
.00 Ft x .00 Ft
거실
메인
18.41
11.09
204.10
18.42 Ft x 11.08 Ft
주방
메인
11.75
8.99
105.59
11.75 Ft x 9.00 Ft
식사
메인
14.44
9.84
142.08
14.42 Ft x 9.83 Ft
2pc Bathroom
메인
0.00
0.00
0.00
.00 Ft x .00 Ft
Primary Bedroom
Upper
14.17
10.93
154.85
14.17 Ft x 10.92 Ft
4pc Bathroom
Upper
0.00
0.00
0.00
.00 Ft x .00 Ft
침실
Upper
10.33
9.19
94.94
10.33 Ft x 9.17 Ft
침실
Upper
10.33
9.25
95.62
10.33 Ft x 9.25 Ft
4pc Bathroom
Upper
0.00
0.00
0.00
.00 Ft x .00 Ft
Book Viewing
Your feedback has been submitted.
Submission Failed! Please check your input and try again or contact us











