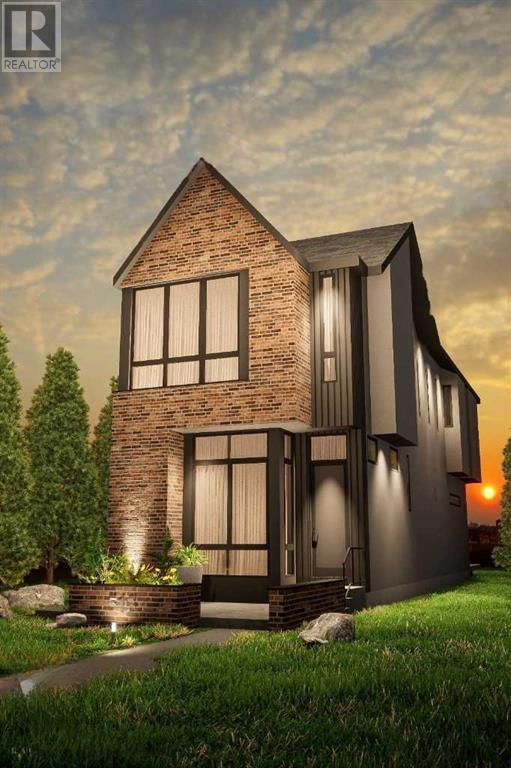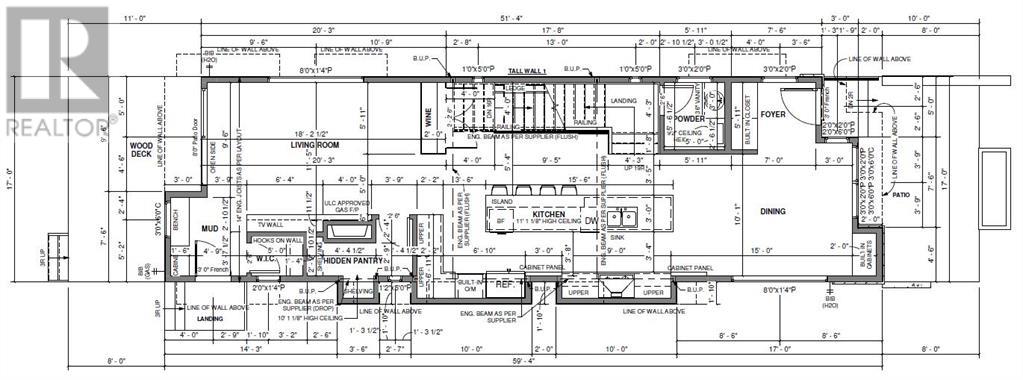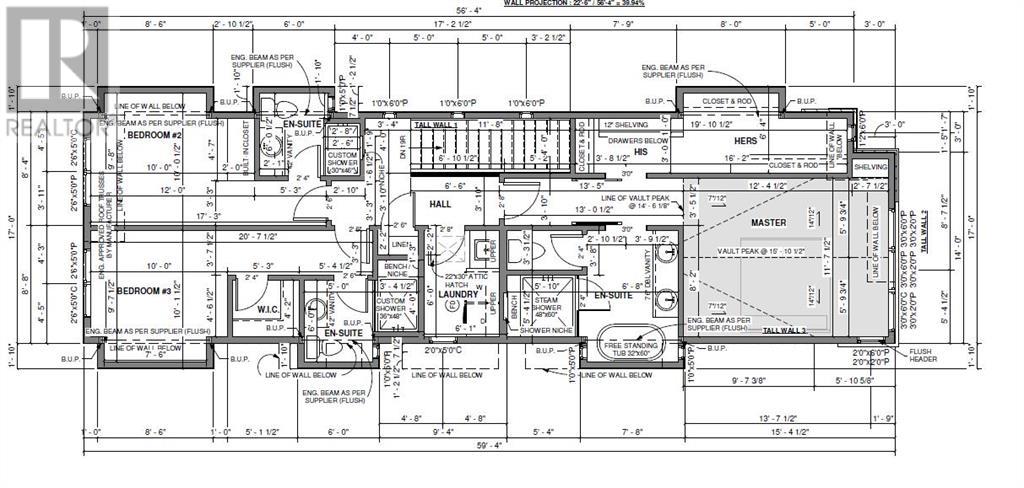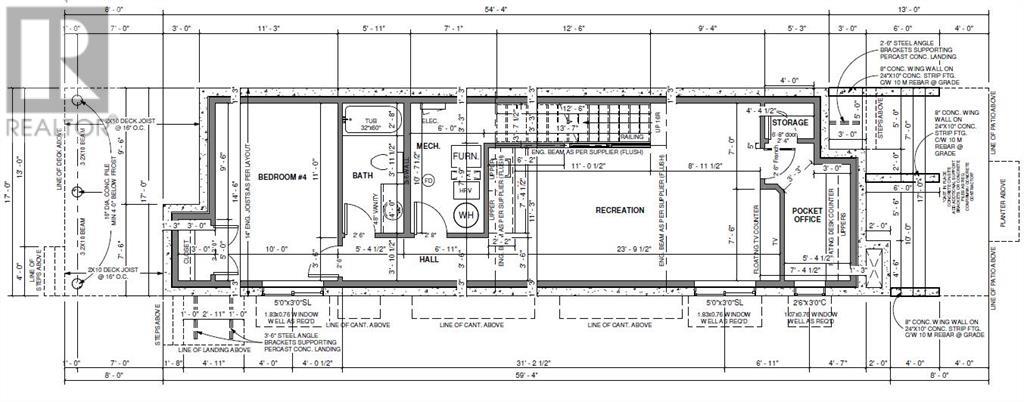- Alberta
- Calgary
513 30 St NW
CAD$1,395,000
CAD$1,395,000 호가
513 30 Street NWCalgary, Alberta, T2N2V4
Delisted · Delisted ·
3+152| 2067.81 sqft
Listing information last updated on Sun Dec 01 2024 20:09:13 GMT-0500 (Eastern Standard Time)

Open Map
Log in to view more information
Go To LoginSummary
IDA2153558
StatusDelisted
소유권Freehold
Brokered ByRoyal LePage METRO
TypeResidential House,Detached
Age New building
Land Size3500 sqft|0-4050 sqft
Square Footage2067.81 sqft
RoomsBed:3+1,Bath:5
Detail
Building
화장실 수5
침실수4
지상의 침실 수3
지하의 침실 수1
건축 연한New building
가전 제품Washer,Cooktop - Gas,Dishwasher,Dryer,Microwave,Oven - Built-In,Hood Fan,Garage door opener
지하 개발Finished
지하실 유형Full (Finished)
건축 자재Wood frame
스타일Detached
에어컨None,See Remarks
외벽Stucco
난로True
난로수량1
바닥Ceramic Tile,Hardwood,Other
기초 유형Poured Concrete
화장실1
난방 유형Forced air
내부 크기2067.81 sqft
층2
총 완성 면적2067.81 sqft
유형House
토지
충 면적3500 sqft|0-4,050 sqft
면적3500 sqft|0-4,050 sqft
토지false
시설Park,Playground,Schools,Shopping
울타리유형Fence
Size Irregular3500.00
주변
시설Park,Playground,Schools,Shopping
Zoning DescriptionR-C2
Other
특성See remarks,Other,Back lane,No Animal Home,No Smoking Home
Basement완성되었다,전체(완료)
FireplaceTrue
HeatingForced air
Remarks
Discover the epitome of modern living in this stunning brand-new home, boasting approx 3,000 square feet of thoughtfully designed space. The main floor features soaring 11-foot ceilings and elegant 9-foot doors, creating an expansive, airy atmosphere. An open-concept layout seamlessly connects the gourmet kitchen—equipped with high-end Thermador appliances and a hidden pantry—to the inviting living room, complete with a cozy gas fireplace and patio doors that lead to outdoor entertaining space. Upstairs, you'll find three spacious bedrooms, each with its own ensuite bathroom with body jet custom showers, as well as a conveniently located laundry room. The primary suite is a true retreat, featuring a massive walk-in closet and an opulent ensuite with heated floors, a double vanity, a luxurious freestanding tub, and a custom steam shower with jets for ultimate relaxation. The finished basement offers additional living space with a fourth bedroom, full bath, recreational room w/ a wet bar, and an office, perfect for work or play. A double car detached garage provides extra convenience. Ideally situated near the Foothills medical Centre, schools, the picturesque Bow River, and lush parks, this home is perfect for those seeking both comfort and accessibility in the vibrant community of Parkdale. (id:22211)
The listing data above is provided under copyright by the Canada Real Estate Association.
The listing data is deemed reliable but is not guaranteed accurate by Canada Real Estate Association nor RealMaster.
MLS®, REALTOR® & associated logos are trademarks of The Canadian Real Estate Association.
Location
Province:
Alberta
City:
Calgary
Community:
Parkdale
Room
Room
Level
Length
Width
Area
침실
지하실
14.50
11.25
163.19
14.50 Ft x 11.25 Ft
Furnace
지하실
10.56
6.00
63.43
10.58 Ft x 6.00 Ft
Recreational, Games
지하실
23.75
14.50
344.45
23.75 Ft x 14.50 Ft
4pc Bathroom
지하실
5.31
10.99
58.42
5.33 Ft x 11.00 Ft
사무실
지하실
7.32
10.01
73.21
7.33 Ft x 10.00 Ft
기타
메인
4.76
6.99
33.24
4.75 Ft x 7.00 Ft
거실
메인
18.01
10.93
196.78
18.00 Ft x 10.92 Ft
Pantry
메인
8.50
6.00
51.02
8.50 Ft x 6.00 Ft
주방
메인
19.00
9.74
185.10
19.00 Ft x 9.75 Ft
식사
메인
10.07
14.99
151.02
10.08 Ft x 15.00 Ft
현관
메인
6.99
5.91
41.27
7.00 Ft x 5.92 Ft
2pc Bathroom
메인
4.49
5.91
26.54
4.50 Ft x 5.92 Ft
침실
Upper
10.01
10.07
100.79
10.00 Ft x 10.08 Ft
3pc Bathroom
Upper
6.00
6.00
36.05
6.00 Ft x 6.00 Ft
침실
Upper
12.01
10.17
122.13
12.00 Ft x 10.17 Ft
3pc Bathroom
Upper
6.00
6.00
36.05
6.00 Ft x 6.00 Ft
세탁소
Upper
6.00
6.07
36.44
6.00 Ft x 6.08 Ft
5pc Bathroom
Upper
12.99
8.99
116.79
13.00 Ft x 9.00 Ft
Primary Bedroom
Upper
15.32
14.01
214.64
15.33 Ft x 14.00 Ft
기타
Upper
6.33
12.99
82.27
6.33 Ft x 13.00 Ft
Book Viewing
Your feedback has been submitted.
Submission Failed! Please check your input and try again or contact us





