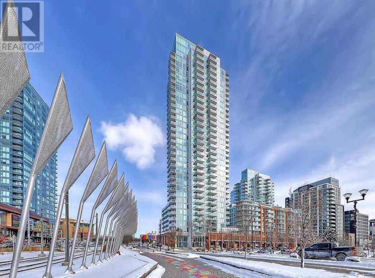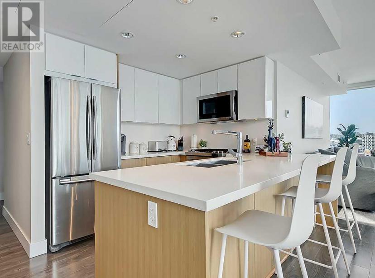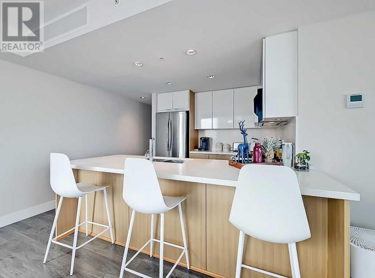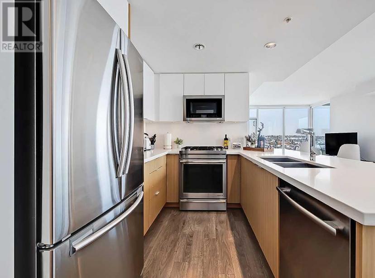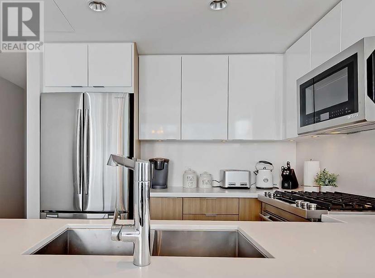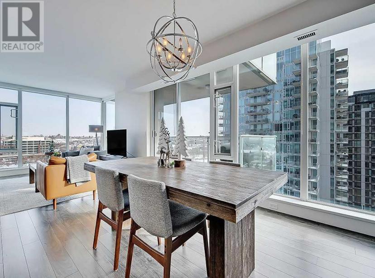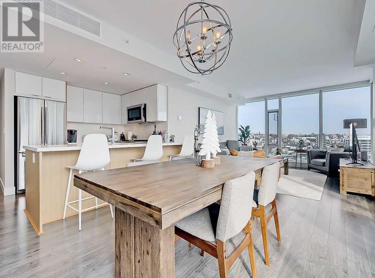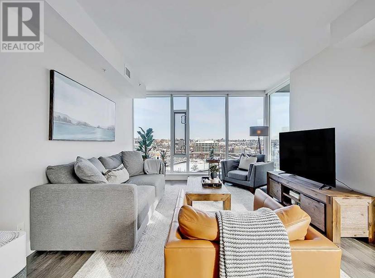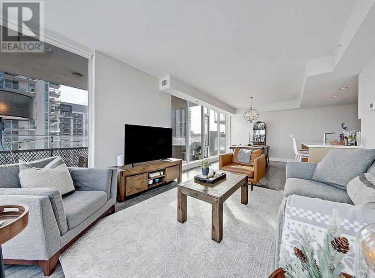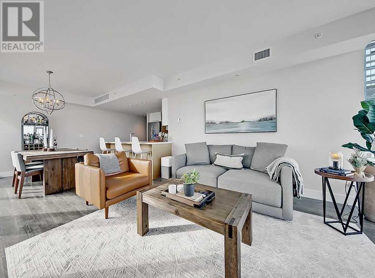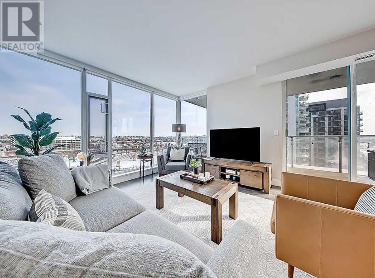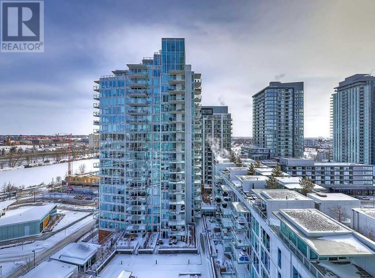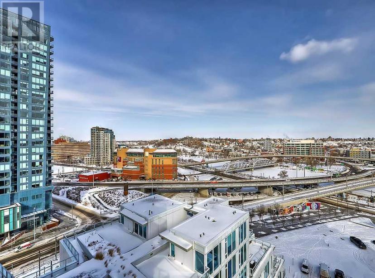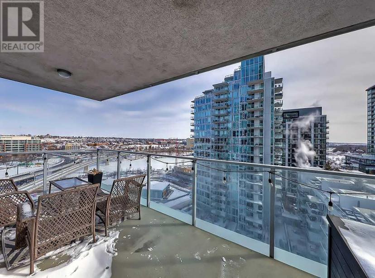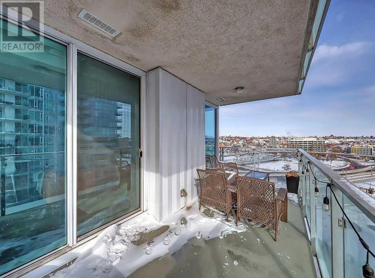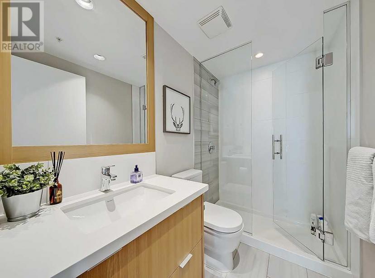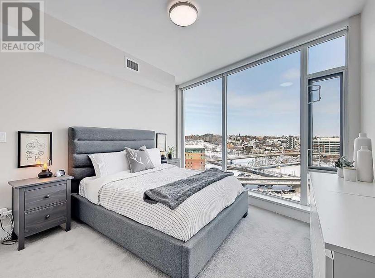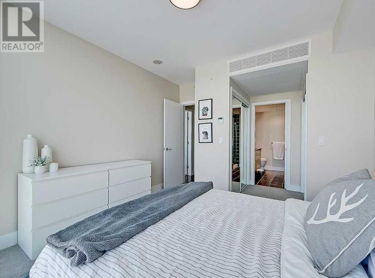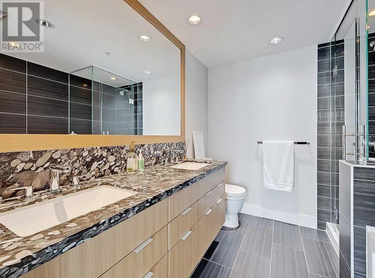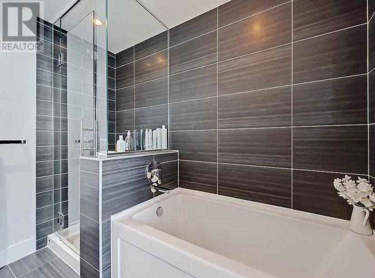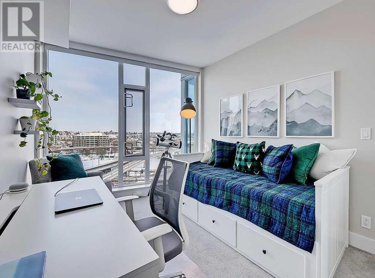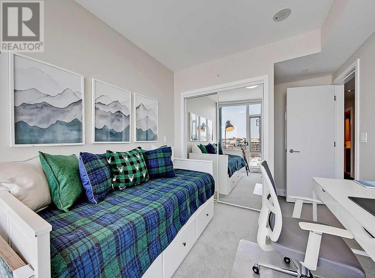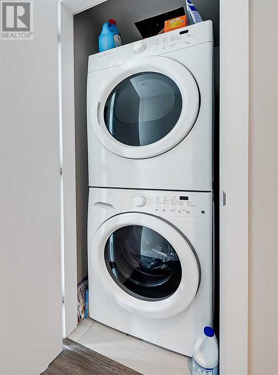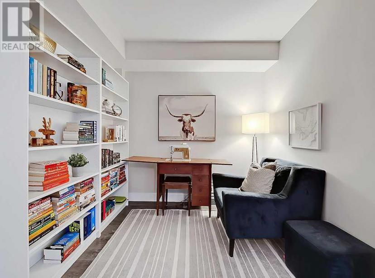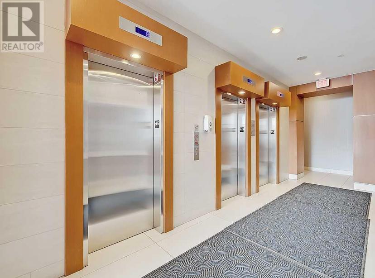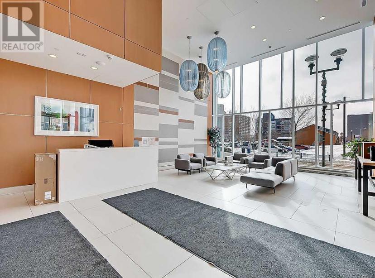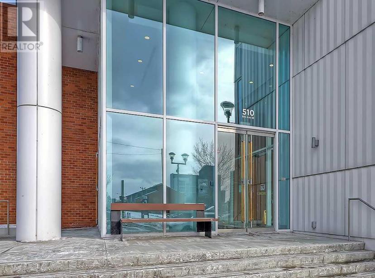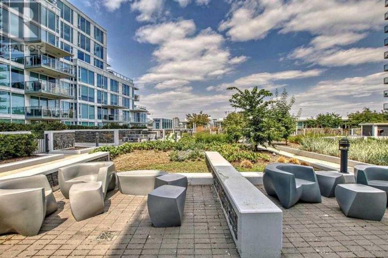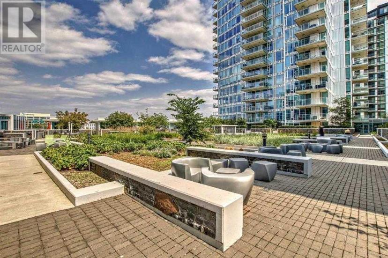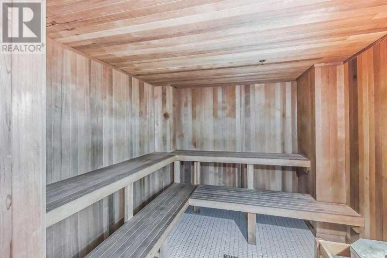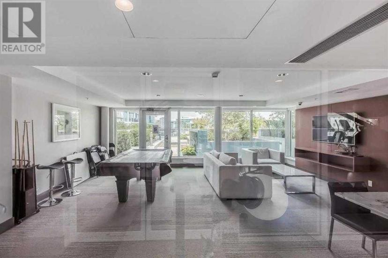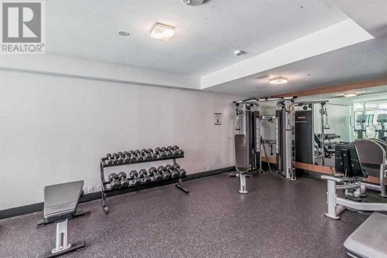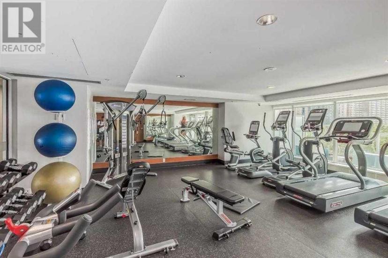- Alberta
- Calgary
510 6 Ave SE
CAD$544,500 판매
1203 510 6 Ave SECalgary, Alberta, T2G1L7
221| 1114.18 sqft

Open Map
Log in to view more information
Go To LoginSummary
IDA2112063
StatusCurrent Listing
소유권Condominium/Strata
TypeResidential Apartment
RoomsBed:2,Bath:2
Square Footage1114.18 sqft
Land SizeUnknown
AgeConstructed Date: 2016
Maint Fee1005.32
관리비 유형Condominium Amenities,Common Area Maintenance,Heat,Insurance,Property Management,Reserve Fund Contributions,Sewer,Waste Removal,Water
Listing Courtesy ofRE/MAX House of Real Estate
Detail
건물
화장실 수2
침실수2
지상의 침실 수2
시설Exercise Centre,Party Room
가전 제품Washer,Refrigerator,Gas stove(s),Dishwasher,Dryer,Microwave Range Hood Combo,Window Coverings
건축 자재Poured concrete
스타일Attached
에어컨Central air conditioning
외벽Concrete
난로False
바닥Carpeted,Ceramic Tile,Laminate
화장실0
난방 유형Forced air
내부 크기1114.18 sqft
층34
총 완성 면적1114.18 sqft
토지
면적Unknown
토지false
시설Park,Playground
주변
커뮤니티 특성Pets Allowed With Restrictions
시설Park,Playground
기타
특성Closet Organizers,Parking
FireplaceFalse
HeatingForced air
Unit No.1203
Prop MgmtRancho Realty
Remarks
Step into the exquisite 12th floor condominium situated within the Pulse tower in the esteemed Evolution complex, nestled in Calgary's lively East Village. This remarkable home presents a functional and open layout, spanning over 1,100 SqFt of meticulously crafted space, 2 bedrooms, office (den), 2 full bathrooms and sweeping panoramic views of the cityscape from northwest to southeast. This home is drenched with natural light streaming through the floor-to-ceiling windows, illuminating the open-plan living area and showcasing Calgary's skyline. The living space well proportioned and perfect for entertaining, while the adjacent dining area is generously sized and provides access to the oversized and covered balcony. The gourmet kitchen is a delight, sleek granite countertops, high-end stainless steel appliances, and a gas stove. The primary bedroom offers a tranquil retreat with stunning northwest views of the Bow River and the city. Connected is a spacious walkthrough closet leading to a luxurious 5-piece ensuite featuring a double vanity and high-end fixtures. The secondary bedroom is generously sized and shares a well-appointed 3-piece bathroom, ensuring privacy and convenience for guests. Additionally, this exceptional condo includes a dedicated office/den space, catering to remote workers or those in need of a dedicated workspace. Completing the unit is in suite laundry. Enjoy the convenience of underground secured parking and a separate storage locker. The Evolution towers boasts an array of amenities, including a 24-hour concierge, security services, a recreation room, fitness facilities with sauna and steam room, and a rooftop patio with a gas BBQ, perfect for entertaining and soaking in breathtaking sunsets. East Village living offers a dynamic lifestyle with nearby amenities such as playgrounds, a dog park, and community garden plots, as well as proximity to St. Patrick's Island, shopping, and dining options in Inglewood and Bridgeland. Experience the epit ome of downtown urban living with cultural attractions, entertainment venues, and a vibrant social scene just steps away. (id:22211)
The listing data above is provided under copyright by the Canada Real Estate Association.
The listing data is deemed reliable but is not guaranteed accurate by Canada Real Estate Association nor RealMaster.
MLS®, REALTOR® & associated logos are trademarks of The Canadian Real Estate Association.
Location
Province:
Alberta
City:
Calgary
Community:
Downtown East Village
Room
Room
Level
Length
Width
Area
거실
메인
4.22
3.91
16.50
13.83 Ft x 12.83 Ft
주방
메인
2.87
2.82
8.09
9.42 Ft x 9.25 Ft
식사
메인
3.89
3.15
12.25
12.75 Ft x 10.33 Ft
작은 홀
메인
2.72
2.67
7.26
8.92 Ft x 8.75 Ft
Primary Bedroom
메인
3.63
3.53
12.81
11.92 Ft x 11.58 Ft
침실
메인
3.53
2.84
10.03
11.58 Ft x 9.33 Ft
세탁소
메인
0.99
0.89
0.88
3.25 Ft x 2.92 Ft
기타
메인
6.00
2.46
14.76
19.67 Ft x 8.08 Ft
3pc Bathroom
메인
NaN
Measurements not available
5pc Bathroom
메인
NaN
Measurements not available

