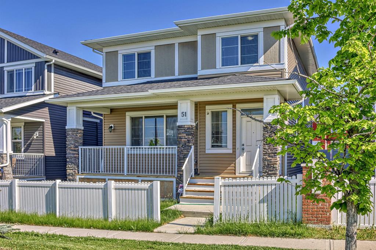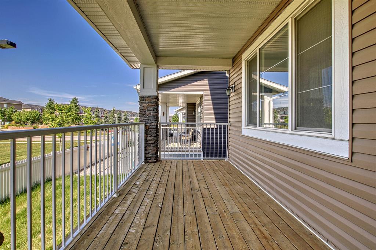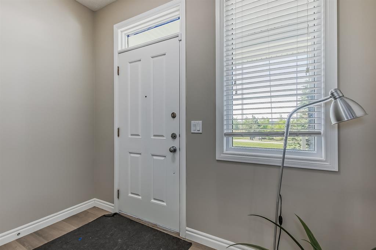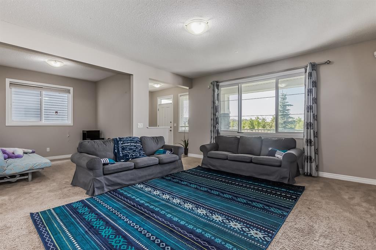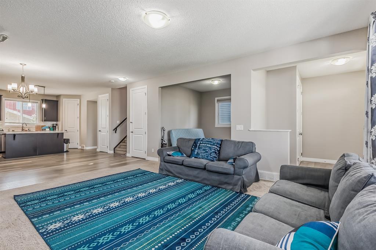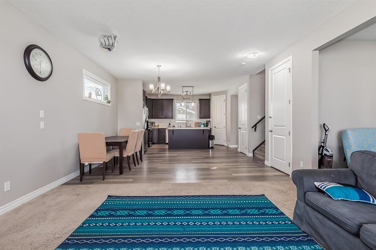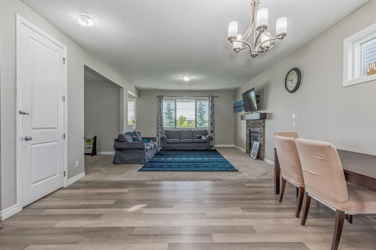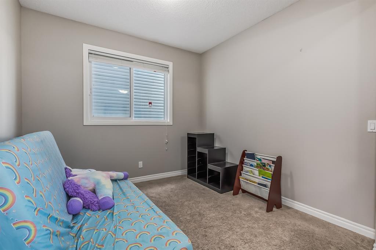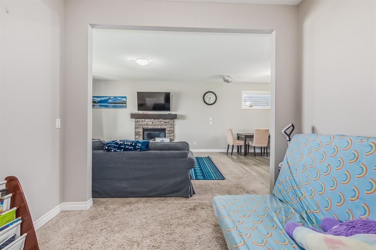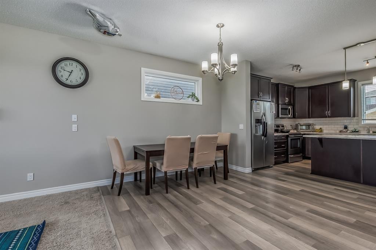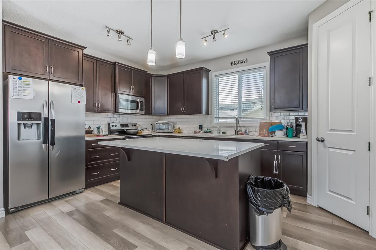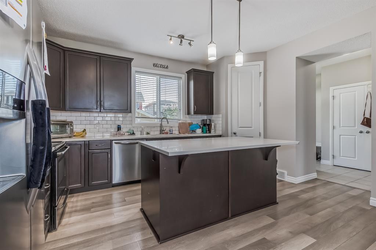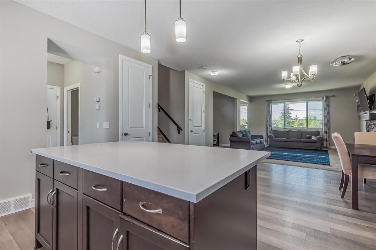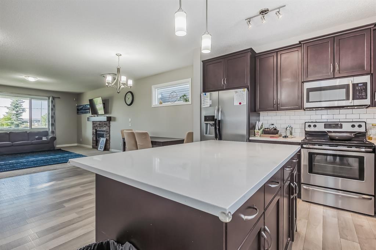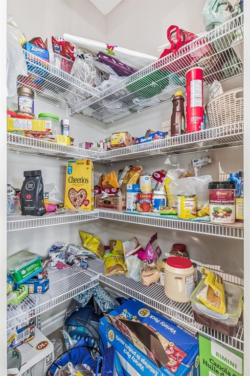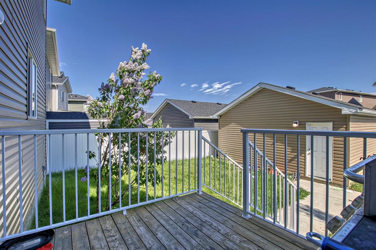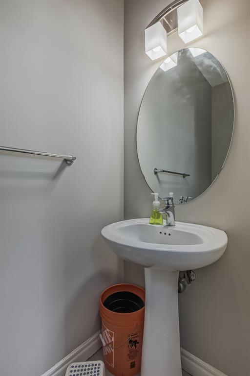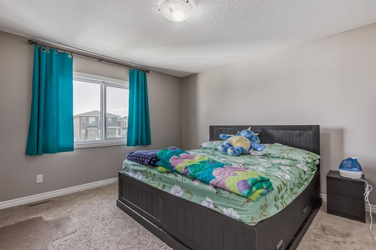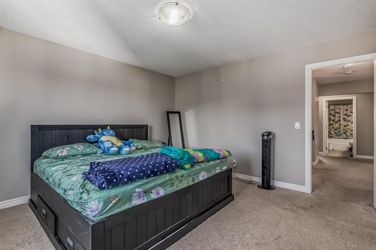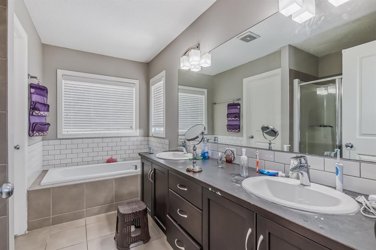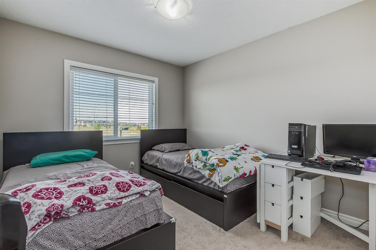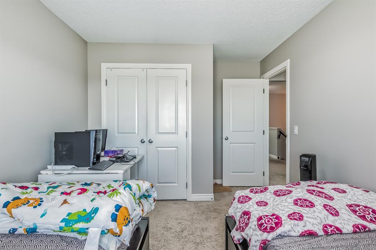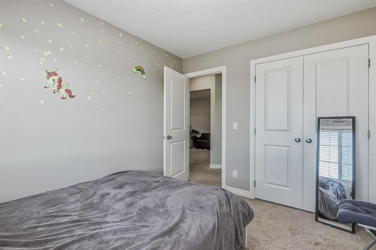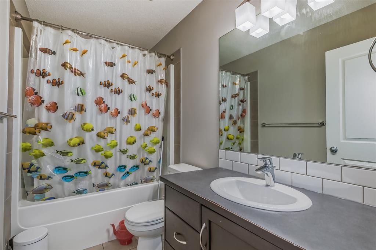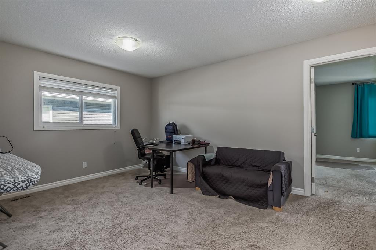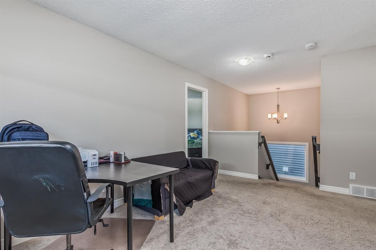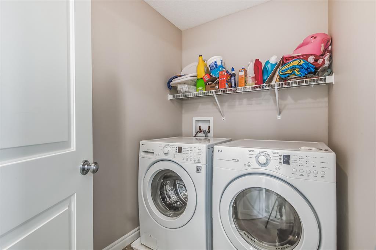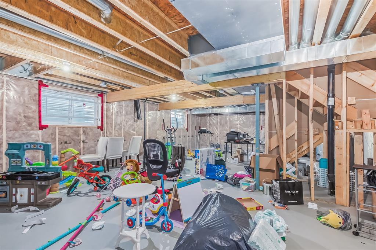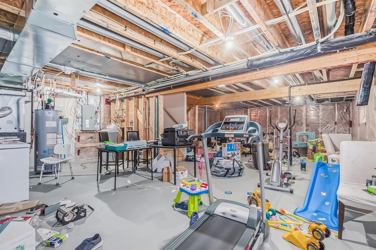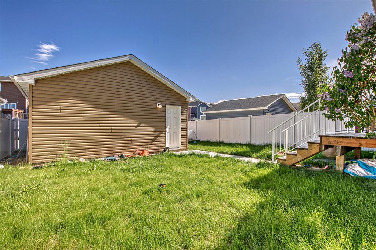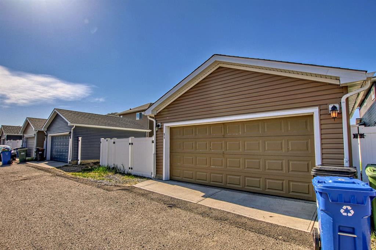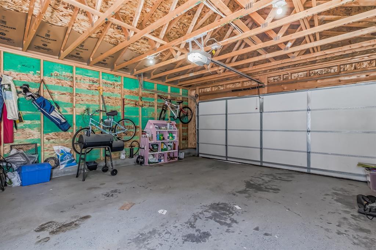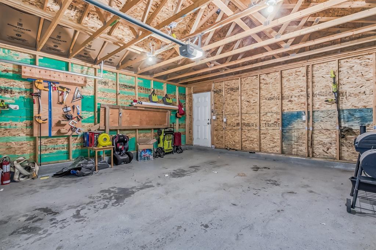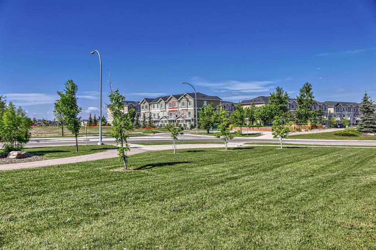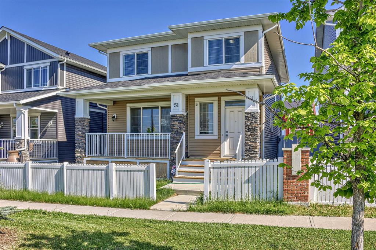- Alberta
- Calgary
51 Redstone Gdns NE
CAD$619,900
CAD$619,900 호가
51 Redstone Gardens NECalgary, Alberta, T3N0J8
Delisted
332| 2131.6 sqft
Listing information last updated on Sat Jul 15 2023 13:39:04 GMT-0400 (Eastern Daylight Time)

Open Map
Log in to view more information
Go To LoginSummary
IDA2053920
StatusDelisted
소유권Freehold
Brokered ByREAL ESTATE PROFESSIONALS INC.
TypeResidential House,Detached
AgeConstructed Date: 2014
Land Size377 m2|4051 - 7250 sqft
Square Footage2131.6 sqft
RoomsBed:3,Bath:3
Detail
Building
화장실 수3
침실수3
지상의 침실 수3
시설Other
가전 제품Refrigerator,Dishwasher,Stove,Dryer,Microwave,Freezer,Humidifier,Window Coverings,Garage door opener
지하 개발Unfinished
지하실 유형Full (Unfinished)
건설 날짜2014
건축 자재Wood frame
스타일Detached
에어컨None
외벽Stone,Vinyl siding
난로True
난로수량1
바닥Carpeted,Ceramic Tile,Laminate
기초 유형Poured Concrete
화장실1
가열 방법Natural gas
난방 유형Forced air
내부 크기2131.6 sqft
층2
총 완성 면적2131.6 sqft
유형House
토지
충 면적377 m2|4,051 - 7,250 sqft
면적377 m2|4,051 - 7,250 sqft
토지false
시설Park,Playground
울타리유형Fence
풍경Landscaped
Size Irregular377.00
Detached Garage
Street
주변
시설Park,Playground
Zoning DescriptionR-1
Other
특성Other
Basement미완료,전체(미완료)
FireplaceTrue
HeatingForced air
Remarks
Welcome to the desire community of Redstone, features 2 storey home with over 2100 SQFT of total UPGRADED space As you enter this home, you have a large foyer w/ storage closet & built-in bench, great for tucking away outerwear! The foyer opens into the cozy living room finished with plush carpet & centered around a stunning grey stone gas fireplace with custom mantel and large window overlooking the front yard! Just off the living room, you have a home office that includes a large window, brightening the space. The main living space of this home is designed with an open floorplan, faux luxury flooring and neutral tones, elevating the space! The dining room is spacious and inviting for family meals. The kitchen has been fully upgraded with pristine white stone countertops, shaker style dark cabinetry w/silver hardware, stylish white tile backsplash, dual basin undermount sink, feature pendant lighting, walk-in pantry, stand-alone kitchen island w/breakfast bar for informal meals and a stainless steel appliance package including french door refrigerator w/freezer /ice maker, built-in dishwasher, electric cook top, & over the range microwave – amazing for any home chef! The main floor is complete with a tiled mudroom leading through a door onto the back deck & guest 2pc bathroom, nicely tucked away! The upper level of this home is finished with plush grey carpet and offers a great bonus room, customizable to your liking! The primary master is good sized and has a huge dual walk-in closet along with a private 5pc ensuite with dual sink vanity, great soaker tub with tile surround, tile flooring, stand-alone glass shower & private water closet! The additional 2 bedrooms are great sized and each offer great windows & closets! A shared 4pc bathroom with tub/shower combo and separate laundry room with side-by-side washer and dryer & built-in MDF wiring racks nicely round off the upper level! The basement of this home is unfinished with open concept spaces and completely cus tomizable to your liking! The South facing backyard is fully fenced and landscaped with a raised deck, concrete walkway & access to the detached garage! Located in the vibrant community of Redstone & just minutes from various parks, amenities & easy access to Stoney Trail, this home is a MUST SEE!!! (id:22211)
The listing data above is provided under copyright by the Canada Real Estate Association.
The listing data is deemed reliable but is not guaranteed accurate by Canada Real Estate Association nor RealMaster.
MLS®, REALTOR® & associated logos are trademarks of The Canadian Real Estate Association.
Location
Province:
Alberta
City:
Calgary
Community:
Redstone
Room
Room
Level
Length
Width
Area
Furnace
지하실
13.58
12.99
176.47
13.58 Ft x 13.00 Ft
Roughed-In Bathroom
지하실
11.15
16.17
180.42
11.17 Ft x 16.17 Ft
Roughed-In Bathroom
지하실
15.91
12.07
192.11
15.92 Ft x 12.08 Ft
Recreational, Games
지하실
14.83
13.16
195.10
14.83 Ft x 13.17 Ft
사무실
메인
10.24
9.68
99.07
10.25 Ft x 9.67 Ft
2pc Bathroom
메인
2.92
7.41
21.65
2.92 Ft x 7.42 Ft
기타
메인
9.42
5.74
54.06
9.42 Ft x 5.75 Ft
Pantry
메인
4.27
3.74
15.95
4.25 Ft x 3.75 Ft
주방
메인
12.07
14.50
175.08
12.08 Ft x 14.50 Ft
식사
메인
10.66
9.91
105.65
10.67 Ft x 9.92 Ft
거실
메인
16.67
14.07
234.58
16.67 Ft x 14.08 Ft
기타
메인
7.51
7.68
57.68
7.50 Ft x 7.67 Ft
기타
메인
10.07
7.74
77.99
10.08 Ft x 7.75 Ft
5pc Bathroom
Upper
11.52
9.09
104.65
11.50 Ft x 9.08 Ft
Primary Bedroom
Upper
13.16
13.48
177.40
13.17 Ft x 13.50 Ft
기타
Upper
11.68
4.43
51.73
11.67 Ft x 4.42 Ft
침실
Upper
9.42
11.09
104.42
9.42 Ft x 11.08 Ft
침실
Upper
9.74
10.93
106.46
9.75 Ft x 10.92 Ft
4pc Bathroom
Upper
9.42
4.99
46.96
9.42 Ft x 5.00 Ft
Bonus
Upper
11.52
12.57
144.70
11.50 Ft x 12.58 Ft
세탁소
Upper
5.25
7.84
41.16
5.25 Ft x 7.83 Ft
Book Viewing
Your feedback has been submitted.
Submission Failed! Please check your input and try again or contact us

