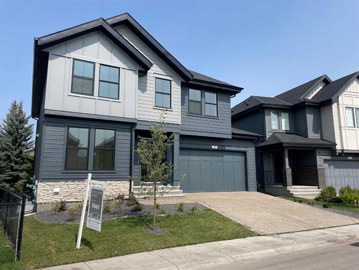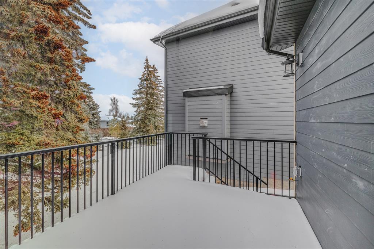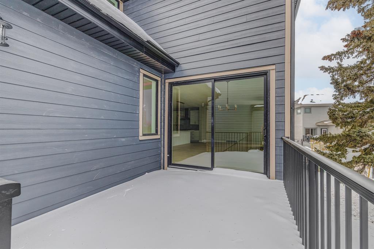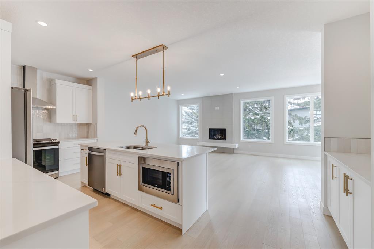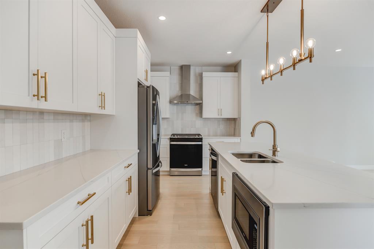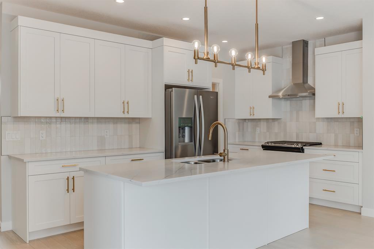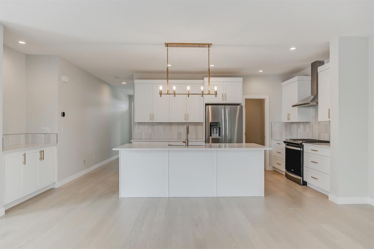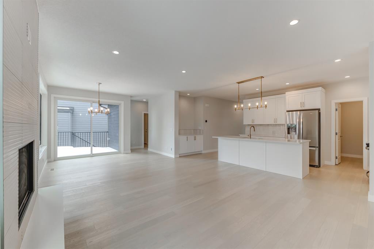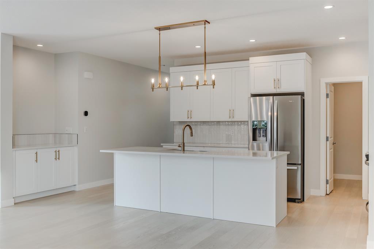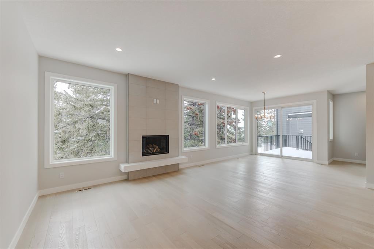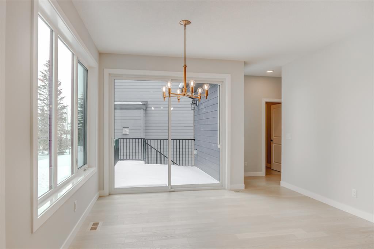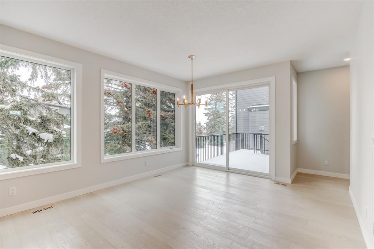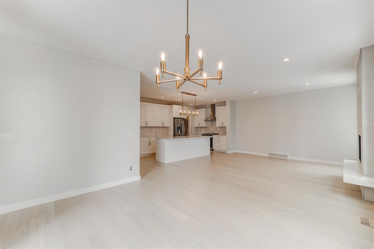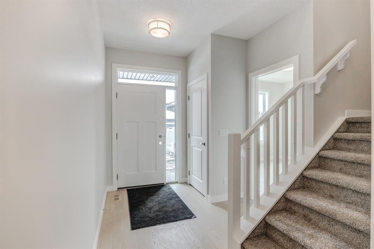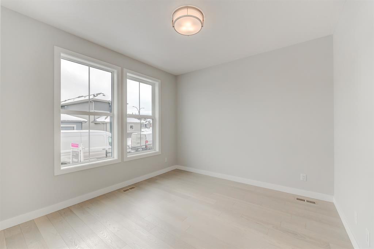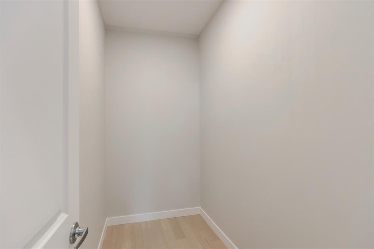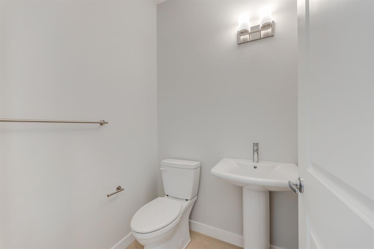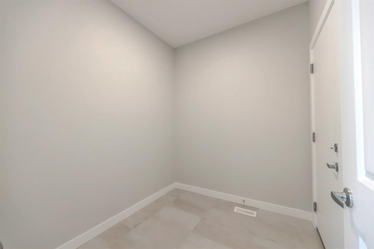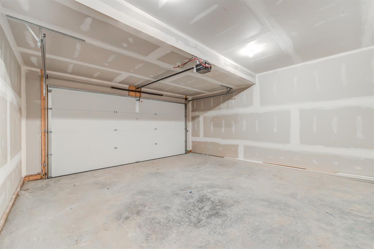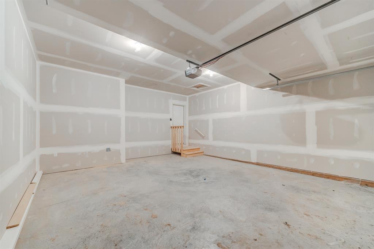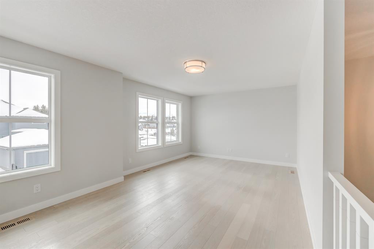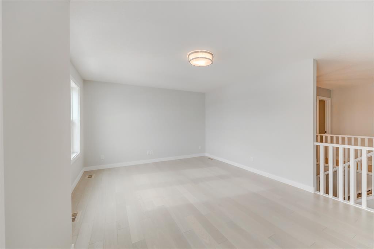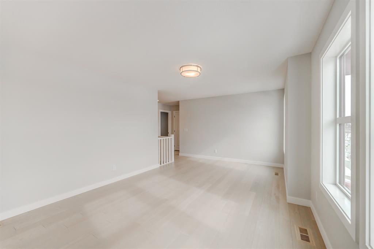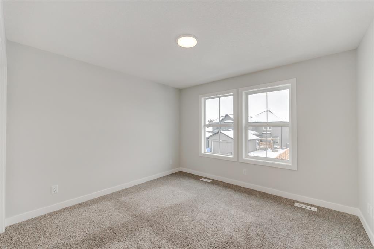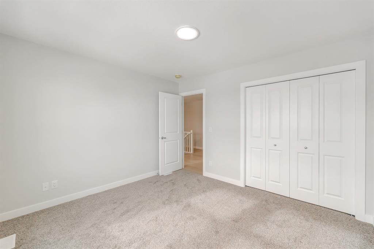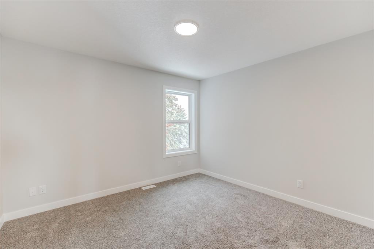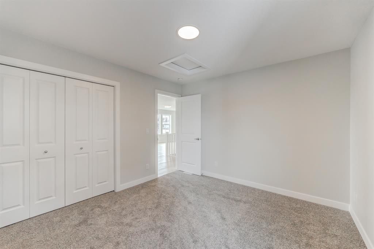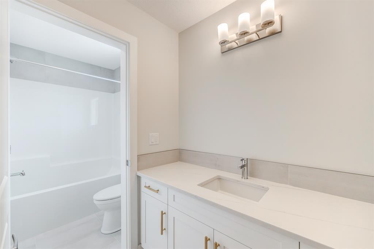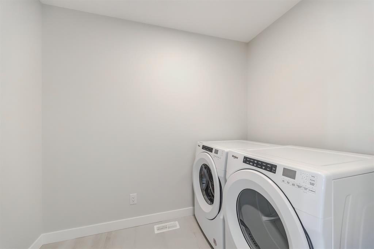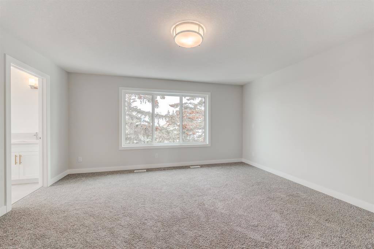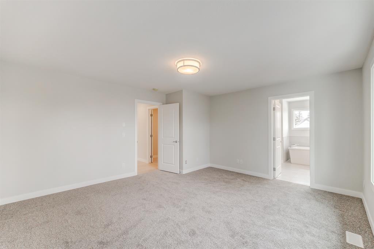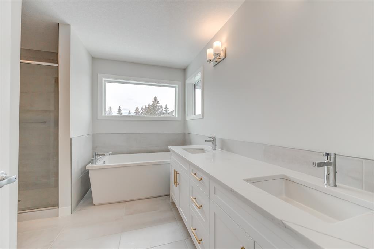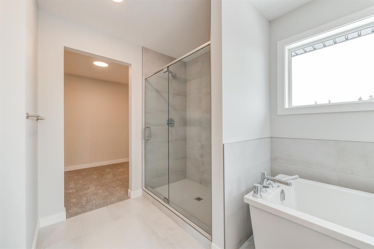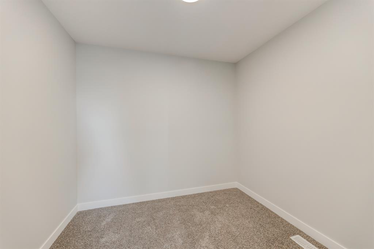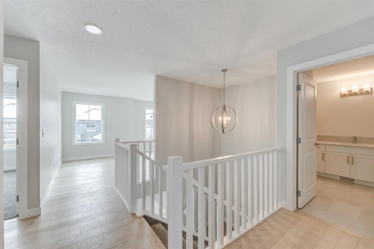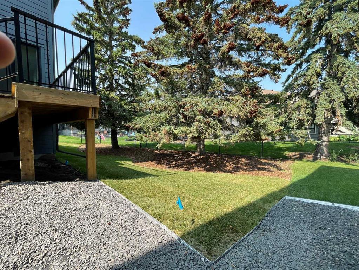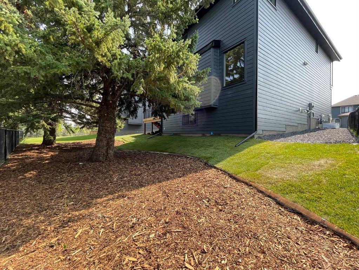- Alberta
- Calgary
49 Shawnee Heath SW
CAD$899,900
CAD$899,900 호가
49 Shawnee Heath SWCalgary, Alberta, T2Y0P6
Delisted
334| 2431 sqft
Listing information last updated on Tue Oct 10 2023 13:36:39 GMT-0400 (Eastern Daylight Time)

Open Map
Log in to view more information
Go To LoginSummary
IDA2025822
StatusDelisted
소유권Condominium/Strata
Brokered ByCHARLES
TypeResidential House,Detached
Age New building
Land Size447 m2|4051 - 7250 sqft
Square Footage2431 sqft
RoomsBed:3,Bath:3
Maint Fee99.75 / Monthly
Maint Fee Inclusions
Virtual Tour
Detail
Building
화장실 수3
침실수3
지상의 침실 수3
건축 연한New building
가전 제품Washer,Refrigerator,Oven - gas,Dishwasher,Dryer,Microwave,Hood Fan,Garage door opener
지하 개발Unfinished
지하실 유형Full (Unfinished)
건축 자재Wood frame
스타일Detached
에어컨None
외벽Composite Siding
난로True
난로수량1
바닥Carpeted,Ceramic Tile,Laminate
기초 유형Poured Concrete
화장실1
가열 방법Natural gas
난방 유형Forced air
내부 크기2431 sqft
층2
총 완성 면적2431 sqft
유형House
토지
충 면적447 m2|4,051 - 7,250 sqft
면적447 m2|4,051 - 7,250 sqft
토지false
울타리유형Not fenced
Size Irregular447.00
주변
커뮤니티 특성Pets Allowed
Zoning DescriptionDC
Other
특성Other,PVC window,No Animal Home
Basement미완료,전체(미완료)
FireplaceTrue
HeatingForced air
Remarks
Welcome to a world of possibilities at 49 Shawnee Heath SW – a brand-new haven that offers the pinnacle of modern living. Are you in search of a fresh start in the esteemed SW Calgary? Your search concludes here, as this remarkable residence promises an exceptional lifestyle amidst the captivating charm of Shawnee Park. Step into an extraordinary living experience, where this custom-designed home boasts 2,431 sqft of carefully crafted perfection. A wide 39’ design, coupled with a double attached garage featuring an exposed aggregate driveway, greets you with an inviting aura of luxury. Farmhouse architecture, showcased through the blend of hardie board siding and cultured stone, ensures an unparalleled curb appeal that truly sets this home apart. Indulge in the meticulously curated interiors, showcasing high-quality finishes that redefine opulence. Traverse the 9 ft main floor ceilings, where premium luxury vinyl plank flooring leads you towards a kitchen that's nothing short of a masterpiece. From floor-to-ceiling Whitecap HDF cabinetry with soft-close doors and drawers to stainless steel appliances – including a gas range – every element has been thoughtfully selected. The granite sink, quartz countertops, and elegant gold hardware infuse a sense of timeless sophistication into this culinary haven. Bask in the brilliance of natural light that floods the great room on the second floor, creating an ambiance of spaciousness and comfort. An adjacent main floor office or flex space, adorned with ample street-facing windows, ensures a perfect blend of work and relaxation. Discover the upper floor, where comfort and tranquility abound. Three inviting bedrooms, a large 3pc bathroom, and a convenient laundry room set the stage, leading to the indulgent primary suite. Oversized windows overlooking the mature trees of the back yard, an expansive walk-in closet, and a 5 pc ensuite boasting dual sinks and a large tiled shower redefine luxury. Step onto the spacious deck off th e kitchen, an ideal space to immerse yourself in the serenity of the yard. The outdoor setting beckons you to unwind and entertain, while both front and back yards have been thoughtfully landscaped and equipped with an irrigation system, embodying natural beauty with ease of maintenance. Embrace the peace of mind that comes with a new home warranty from both Cardel Homes and Alberta New Home Warranty. Discover the epitome of convenience within the award-winning SW community of Shawnee Park. Embrace the boundless beauty of Fish Creek Park, just a leisurely stroll away. Abundant community parks, seamless public transit options including the LRT for swift downtown commutes, prestigious schools, and established amenities form the essence of this vibrant neighborhood. Elevating the allure further, this home offers an unmatched value proposition. Positioned at the lowest value for this style within the community, this investment holds the potential for exceptional returns. (id:22211)
The listing data above is provided under copyright by the Canada Real Estate Association.
The listing data is deemed reliable but is not guaranteed accurate by Canada Real Estate Association nor RealMaster.
MLS®, REALTOR® & associated logos are trademarks of The Canadian Real Estate Association.
Location
Province:
Alberta
City:
Calgary
Community:
Shawnee Slopes
Room
Room
Level
Length
Width
Area
Primary Bedroom
Second
15.68
12.17
190.89
15.67 Ft x 12.17 Ft
침실
Second
11.68
10.99
128.37
11.67 Ft x 11.00 Ft
침실
Second
11.68
10.99
128.37
11.67 Ft x 11.00 Ft
Bonus
Second
19.00
11.15
211.90
19.00 Ft x 11.17 Ft
5pc Bathroom
Second
NaN
Measurements not available
4pc Bathroom
Second
NaN
Measurements not available
세탁소
Second
8.66
6.17
53.42
8.67 Ft x 6.17 Ft
가족
메인
16.01
13.48
215.89
16.00 Ft x 13.50 Ft
식사
메인
12.99
10.01
130.01
13.00 Ft x 10.00 Ft
주방
메인
16.83
8.99
151.30
16.83 Ft x 9.00 Ft
작은 홀
메인
10.99
10.99
120.80
11.00 Ft x 11.00 Ft
2pc Bathroom
메인
NaN
Measurements not available
Book Viewing
Your feedback has been submitted.
Submission Failed! Please check your input and try again or contact us

