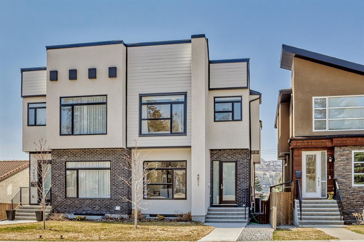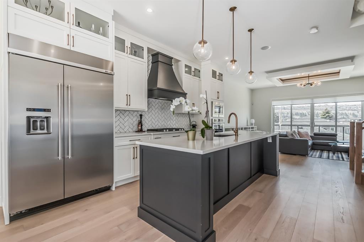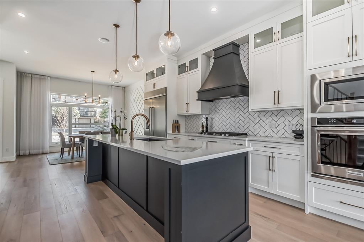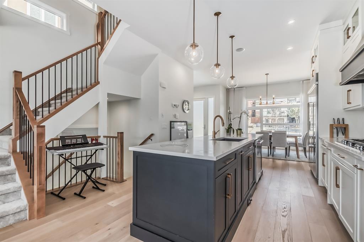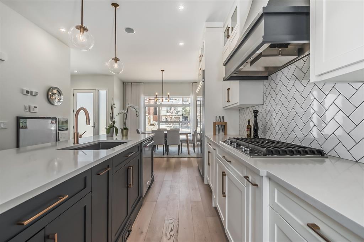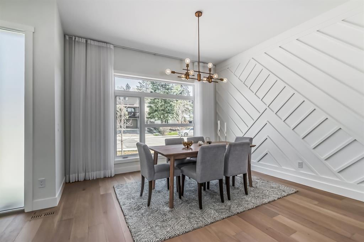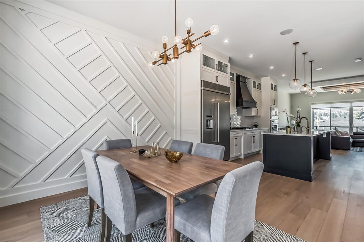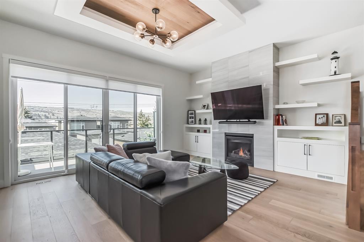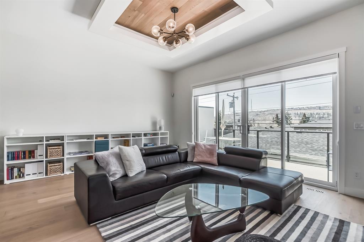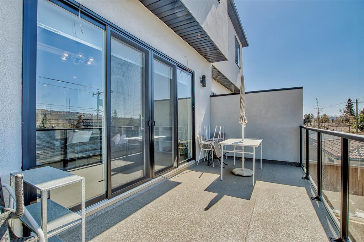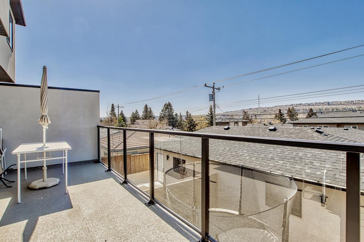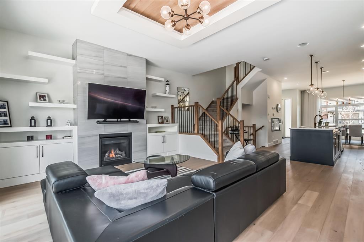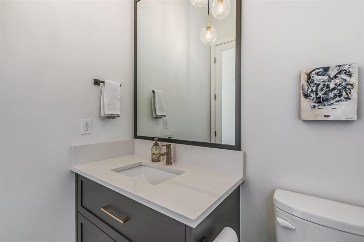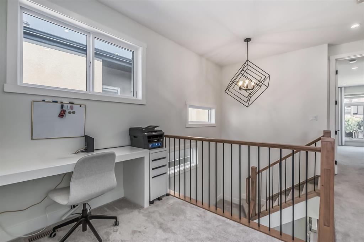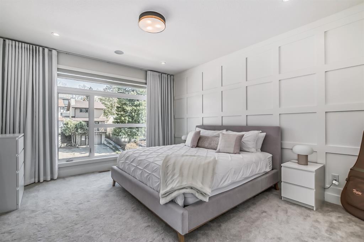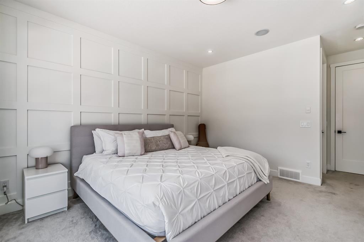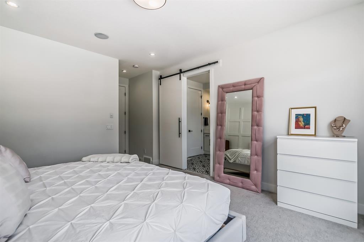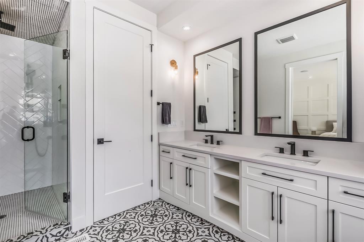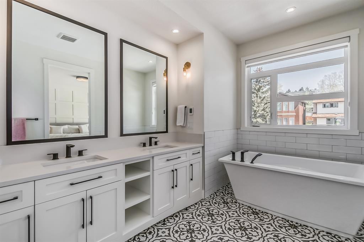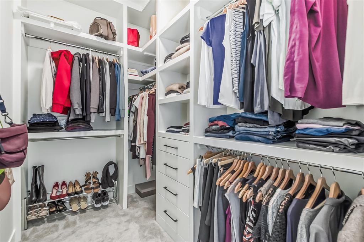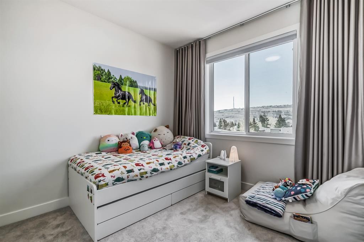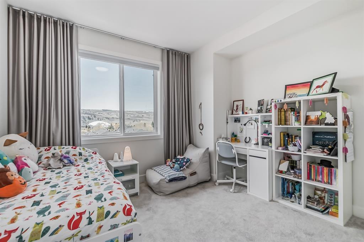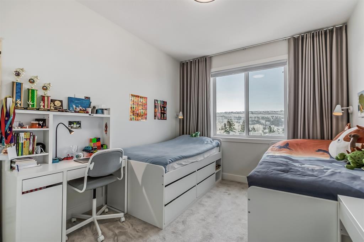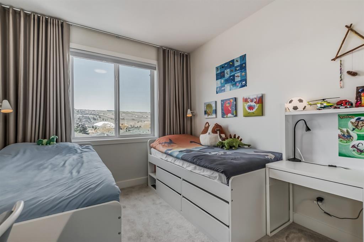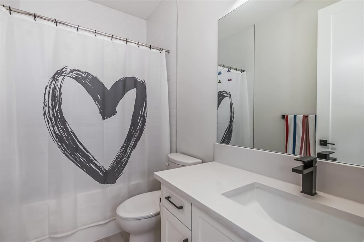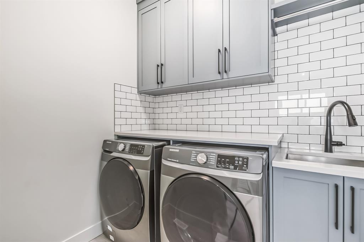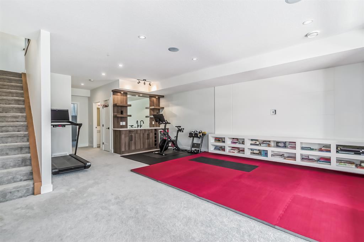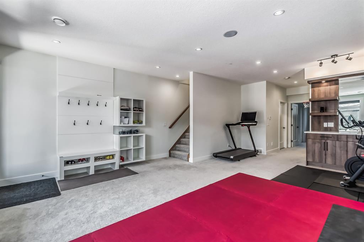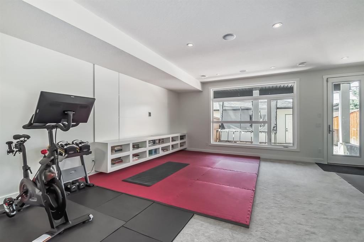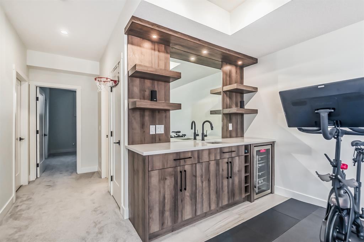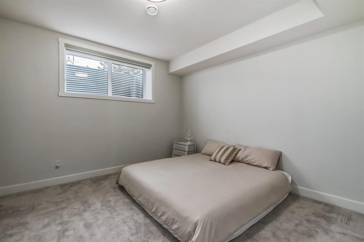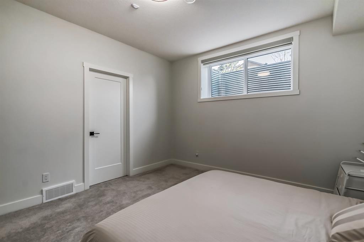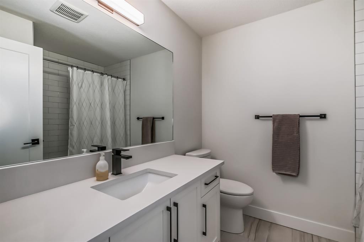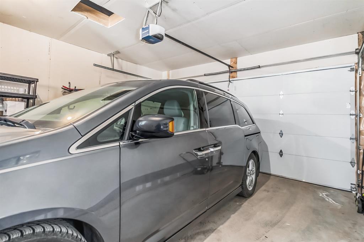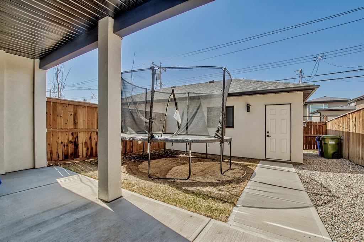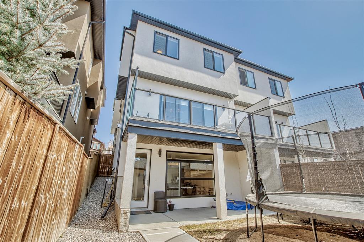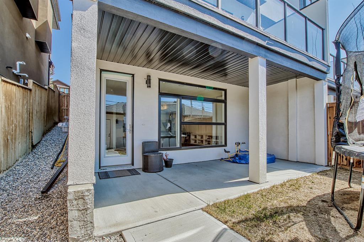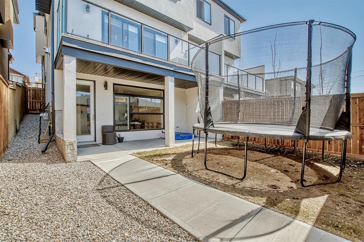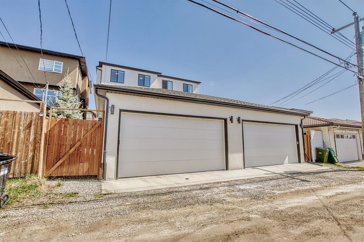- Alberta
- Calgary
4811 22 Ave NW
CAD$899,000
CAD$899,000 호가
4811 22 Avenue NWCalgary, Alberta, T3B0Y4
Delisted · Delisted ·
3+142| 1844.4 sqft
Listing information last updated on Sat Jun 10 2023 09:35:11 GMT-0400 (Eastern Daylight Time)

Open Map
Log in to view more information
Go To LoginSummary
IDA2045141
StatusDelisted
소유권Freehold
Brokered ByRE/MAX HOUSE OF REAL ESTATE
TypeResidential House,Duplex,Semi-Detached
AgeConstructed Date: 2020
Land Size279 m2|0-4050 sqft
Square Footage1844.4 sqft
RoomsBed:3+1,Bath:4
Detail
Building
화장실 수4
침실수4
지상의 침실 수3
지하의 침실 수1
가전 제품Washer,Refrigerator,Cooktop - Gas,Dishwasher,Oven,Dryer,Microwave,Hood Fan
지하 개발Finished
지하실 특징Walk out
지하실 유형Unknown (Finished)
건설 날짜2020
스타일Semi-detached
에어컨Central air conditioning
외벽Brick,Stucco
난로True
난로수량1
바닥Carpeted,Ceramic Tile,Hardwood
기초 유형Poured Concrete
화장실1
난방 유형Central heating
내부 크기1844.4 sqft
층2
총 완성 면적1844.4 sqft
유형Duplex
토지
충 면적279 m2|0-4,050 sqft
면적279 m2|0-4,050 sqft
토지false
시설Park,Playground
울타리유형Fence
풍경Landscaped
Size Irregular279.00
주변
시설Park,Playground
Zoning DescriptionR-C2
Other
특성Back lane,Wet bar
Basement완성되었다,워크아웃,알 수 없음(완료 됨)
FireplaceTrue
HeatingCentral heating
Remarks
Better than new as it includes all appliances including washer, dryer, all upgraded window coverings, central air conditioning, built in vacuum, and, all landscaping is complete! This is an absolutely stunning home with amazing south VIEWS toward the Bow River Valley! The main floor is an entertainers dream yet amazingly functional. The upper floor features 2 good sized kids rooms, a loft/den area, laundry facilites, plus a private master suite with a luxurious ensuite!! The lower wallkout level was fully finished by the builder and includes a 4th bedroom, another full bath and a huge rec room, all with INFLOOR heating!! Out back, enjoy the fully landscaped rear yard with concrete patio and a double garage fully insulated and drywalled. Some of the features of this home are: 10' main floor ceilings, all Kitchen Aid appliances including a gas cook top, built in wall oven and microwave, kitchen vac pan, upper floor laundry with sink, full width rear deck with glass rail, rear gas lines to both main and walkout levels, built in ceiling speakers, walkout wet bar, and numerous built-in units! This home shows like new and is sure to impress! Arrange for your private tour before its gone.. (id:22211)
The listing data above is provided under copyright by the Canada Real Estate Association.
The listing data is deemed reliable but is not guaranteed accurate by Canada Real Estate Association nor RealMaster.
MLS®, REALTOR® & associated logos are trademarks of The Canadian Real Estate Association.
Location
Province:
Alberta
City:
Calgary
Community:
Montgomery
Room
Room
Level
Length
Width
Area
Recreational, Games
지하실
14.07
18.93
266.44
14.08 Ft x 18.92 Ft
기타
지하실
8.01
6.59
52.79
8.00 Ft x 6.58 Ft
4pc Bathroom
지하실
7.41
8.17
60.57
7.42 Ft x 8.17 Ft
Furnace
지하실
6.59
12.01
79.19
6.58 Ft x 12.00 Ft
기타
지하실
4.92
6.76
33.26
4.92 Ft x 6.75 Ft
침실
지하실
13.09
12.01
157.19
13.08 Ft x 12.00 Ft
기타
메인
7.51
8.43
63.35
7.50 Ft x 8.42 Ft
2pc Bathroom
메인
5.41
6.07
32.86
5.42 Ft x 6.08 Ft
식사
메인
13.16
12.17
160.14
13.17 Ft x 12.17 Ft
주방
메인
10.33
18.01
186.15
10.33 Ft x 18.00 Ft
거실
메인
16.01
19.69
315.17
16.00 Ft x 19.67 Ft
기타
메인
20.83
8.23
171.56
20.83 Ft x 8.25 Ft
Primary Bedroom
Upper
13.16
14.93
196.39
13.17 Ft x 14.92 Ft
5pc Bathroom
Upper
8.43
16.77
141.36
8.42 Ft x 16.75 Ft
기타
Upper
8.60
5.51
47.38
8.58 Ft x 5.50 Ft
4pc Bathroom
Upper
8.60
4.99
42.87
8.58 Ft x 5.00 Ft
세탁소
Upper
7.32
5.74
42.01
7.33 Ft x 5.75 Ft
침실
Upper
10.01
12.66
126.72
10.00 Ft x 12.67 Ft
침실
Upper
11.68
10.66
124.54
11.67 Ft x 10.67 Ft
사무실
Upper
6.43
9.74
62.66
6.42 Ft x 9.75 Ft
Book Viewing
Your feedback has been submitted.
Submission Failed! Please check your input and try again or contact us

