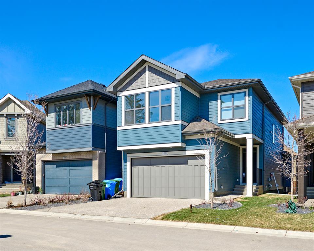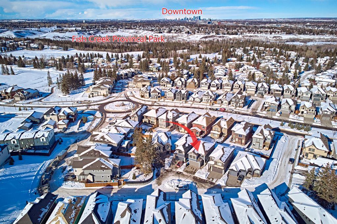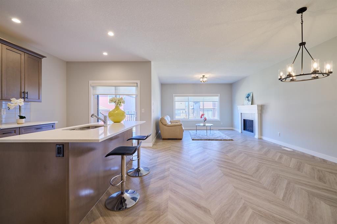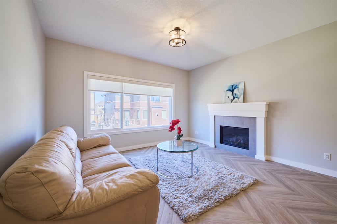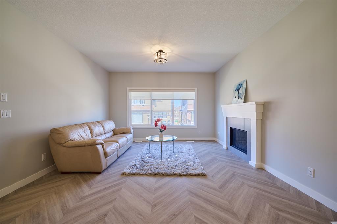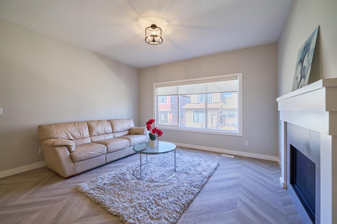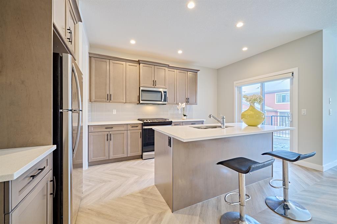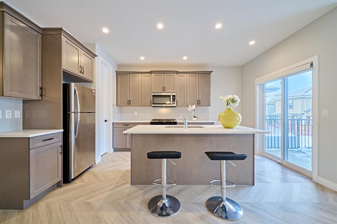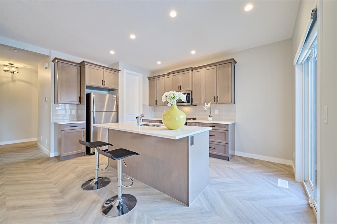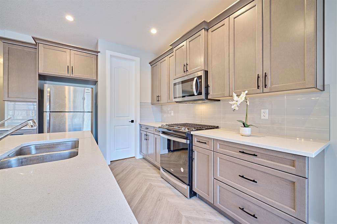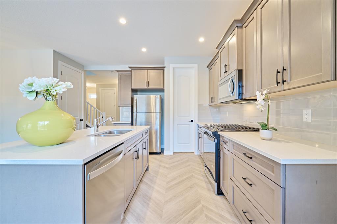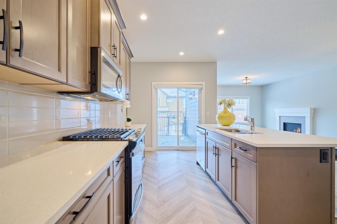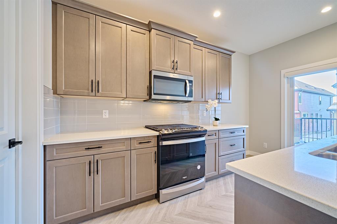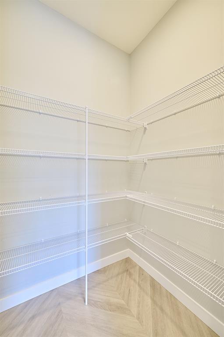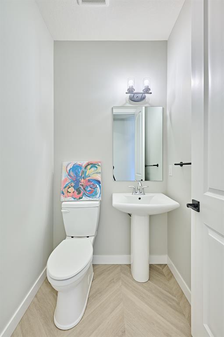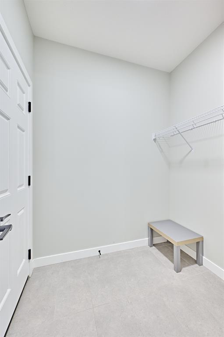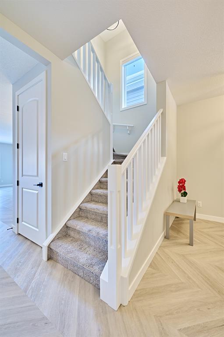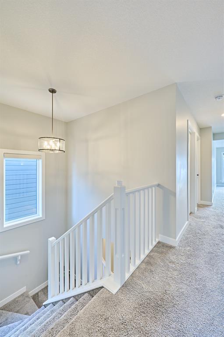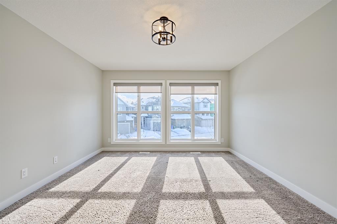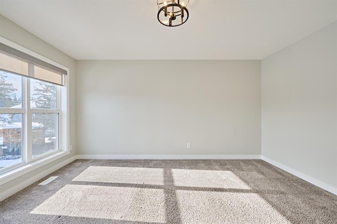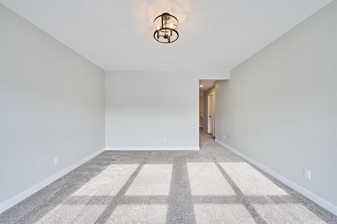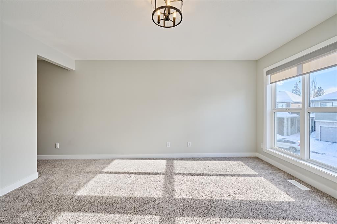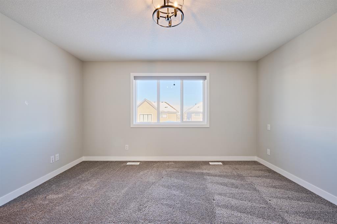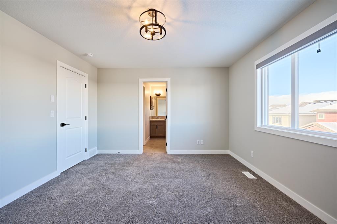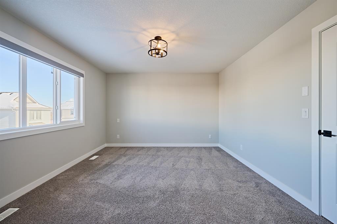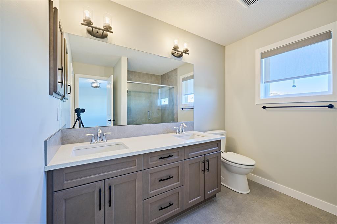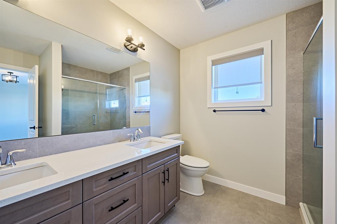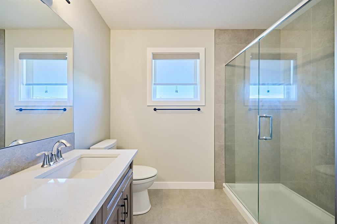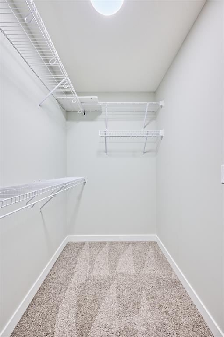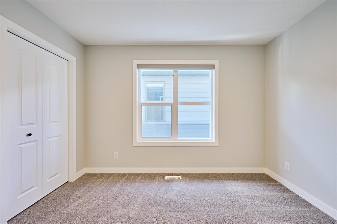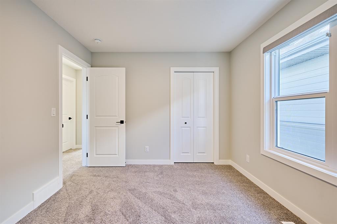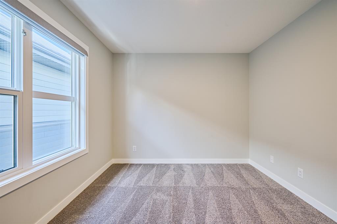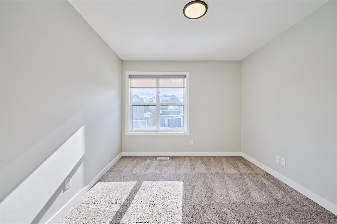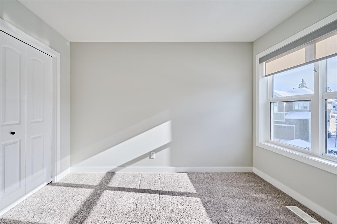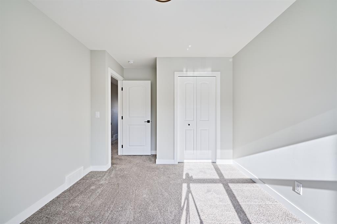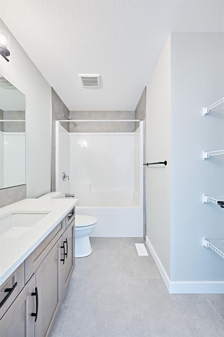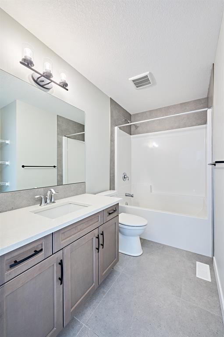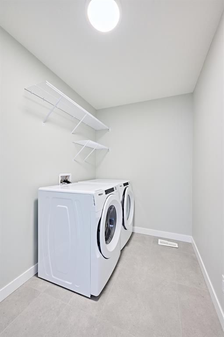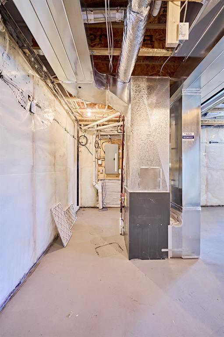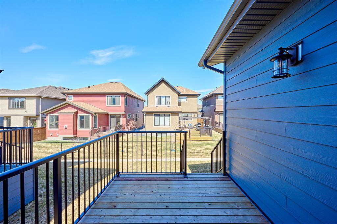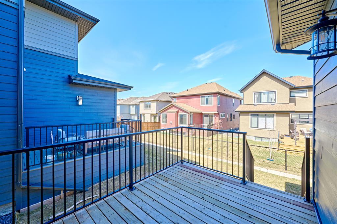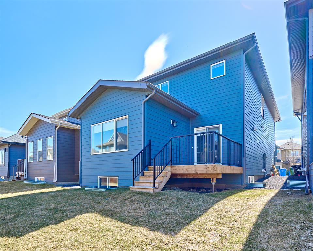- Alberta
- Calgary
48 Shawnee Green SW
CAD$759,000
CAD$759,000 호가
48 Shawnee Green SWCalgary, Alberta, T2Y0P5
Delisted
334| 1967.7 sqft
Listing information last updated on Mon Jul 31 2023 21:52:44 GMT-0400 (Eastern Daylight Time)

Open Map
Log in to view more information
Go To LoginSummary
IDA2052184
StatusDelisted
소유권Condominium/Strata
Brokered BySKYROCK
TypeResidential House,Detached
AgeConstructed Date: 2021
Land Size3239.72 sqft|0-4050 sqft
Square Footage1967.7 sqft
RoomsBed:3,Bath:3
Maint Fee99 / Monthly
Maint Fee Inclusions
Detail
Building
화장실 수3
침실수3
지상의 침실 수3
가전 제품Refrigerator,Range - Electric,Dishwasher,Microwave Range Hood Combo,Humidifier,Window Coverings,Garage door opener,Washer & Dryer
지하 개발Unfinished
지하실 유형Full (Unfinished)
건설 날짜2021
건축 자재Wood frame
스타일Detached
에어컨None
난로True
난로수량1
바닥Carpeted,Vinyl
기초 유형Poured Concrete
화장실1
가열 방법Natural gas
난방 유형Forced air
내부 크기1967.7 sqft
층2
총 완성 면적1967.7 sqft
유형House
토지
충 면적3239.72 sqft|0-4,050 sqft
면적3239.72 sqft|0-4,050 sqft
토지false
시설Park,Playground
울타리유형Partially fenced
Size Irregular3239.72
주변
시설Park,Playground
커뮤니티 특성Pets Allowed With Restrictions
Zoning DescriptionDC
Other
특성PVC window,No Animal Home,No Smoking Home
Basement미완료,전체(미완료)
FireplaceTrue
HeatingForced air
Prop MgmtShawnee Park
Remarks
Open house on 1-4PM Saturday June 24th, Welcome to 48 Shawnee Green SW in shawnee park, which is designed to be one of Calgary's most beautiful new neighborhoods. the modern farmhouse architecture with Hardie board siding, providing this home with great curb appeal. Main floor boost 9’ ceilings, premium luxury vinyl plank flooring, quartz countertops throughout and premium finishes. The custom kitchen features modern style cabinetry with soft close doors and drawers, stainless steel appliances – including a gas range, stainless steel sink, quartz countertop, The great room enjoys a custom fireplace design with floor to ceiling tile, large windows providing bright natural light, overlooking the fully landscaped backyard. The second floor features 3 bedrooms, 4pc bathroom, laundry room and bonus room with large windows overlooking green island space. The primary suite, features large windows overlooking the yard and a 4 pc ensuite with dual sinks, large tiled shower, free standing soaker tub and connecting walk-in closet. Located off the kitchen entry is a large deck with aluminum railing. This outdoor space is perfect for outdoor living and entertaining. The front and back yard is fully landscaped complete with irrigation system. walking distance to Fish Creek Park, nearby community parks, public transit, including LRT for a short commute to downtown, nearby schools and established amenities. Call today for your private tour. (id:22211)
The listing data above is provided under copyright by the Canada Real Estate Association.
The listing data is deemed reliable but is not guaranteed accurate by Canada Real Estate Association nor RealMaster.
MLS®, REALTOR® & associated logos are trademarks of The Canadian Real Estate Association.
Location
Province:
Alberta
City:
Calgary
Community:
Shawnee Slopes
Room
Room
Level
Length
Width
Area
Bonus
Second
14.93
12.66
189.05
4.55 M x 3.86 M
침실
Second
11.25
10.01
112.61
3.43 M x 3.05 M
Primary Bedroom
Second
14.01
12.34
172.82
4.27 M x 3.76 M
4pc Bathroom
Second
8.60
8.50
73.04
2.62 M x 2.59 M
4pc Bathroom
Second
9.25
4.92
45.53
2.82 M x 1.50 M
침실
Second
13.58
10.01
135.92
4.14 M x 3.05 M
식사
메인
11.68
8.83
103.08
3.56 M x 2.69 M
거실
메인
14.67
14.01
205.45
4.47 M x 4.27 M
2pc Bathroom
메인
4.92
4.66
22.93
1.50 M x 1.42 M
주방
메인
15.75
11.42
179.80
4.80 M x 3.48 M
Book Viewing
Your feedback has been submitted.
Submission Failed! Please check your input and try again or contact us

