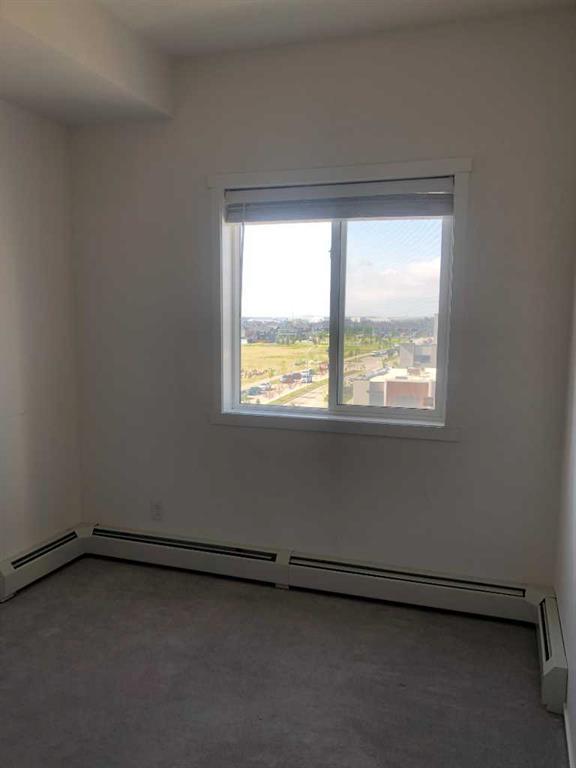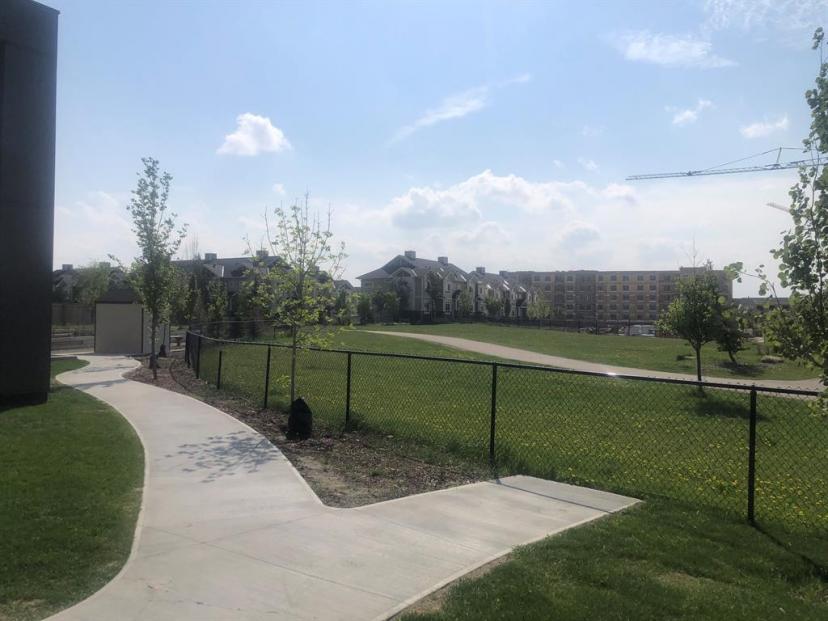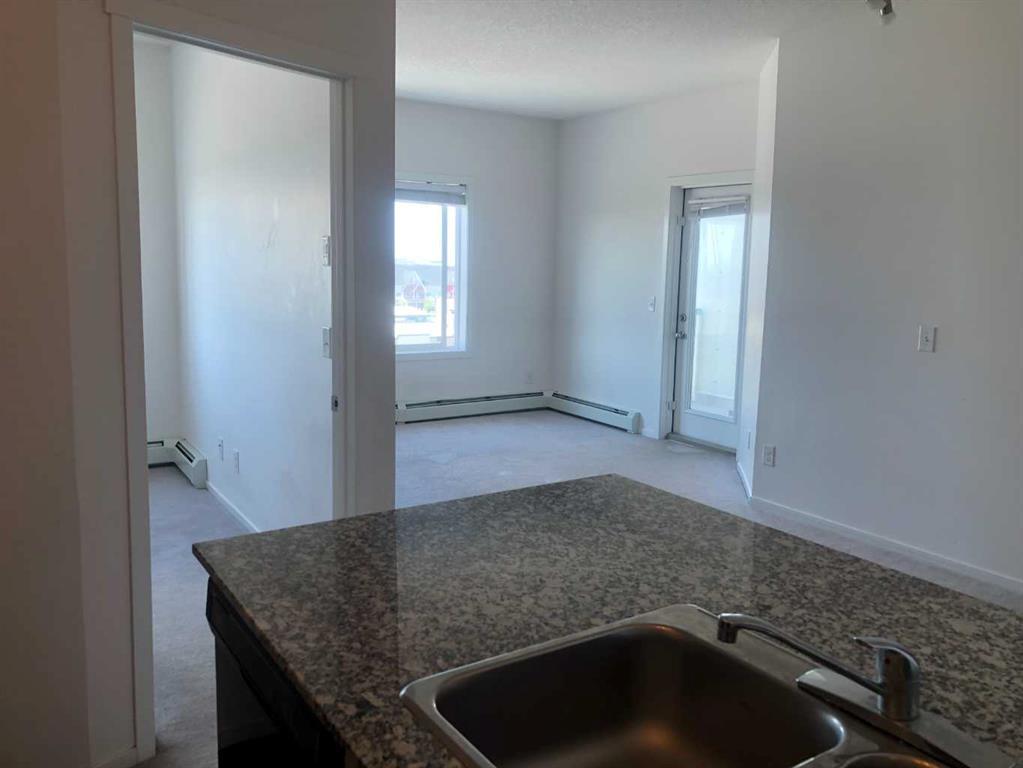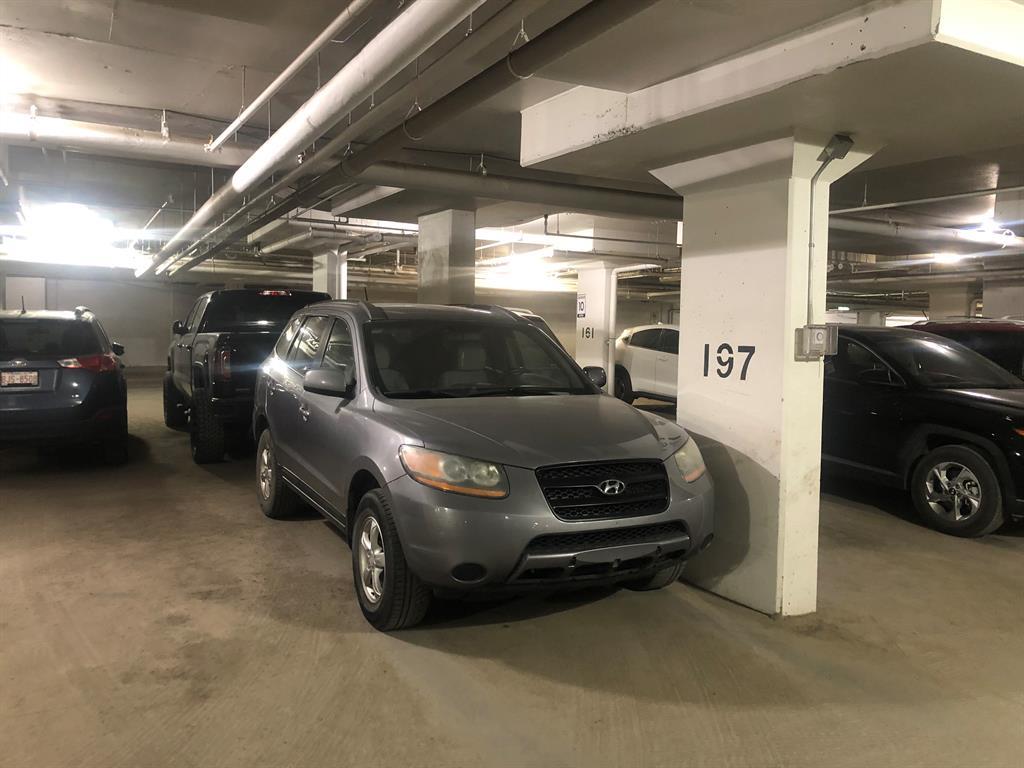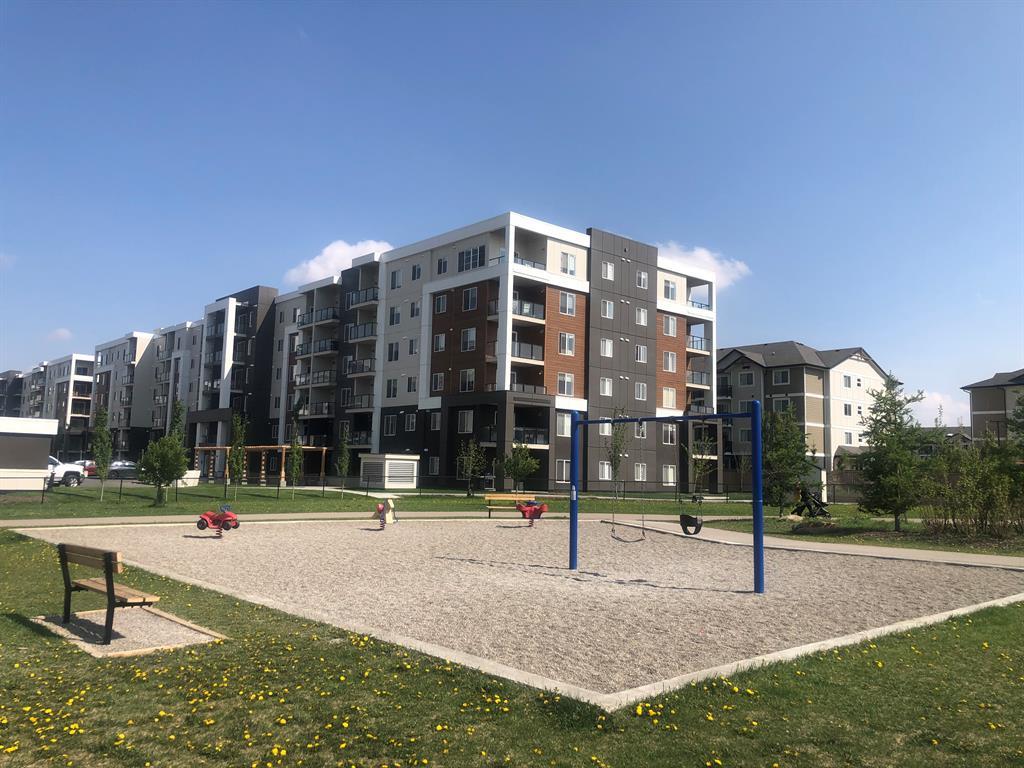- Alberta
- Calgary
4641 128 Ave
CAD$270,000
CAD$270,000 호가
1606 4641 128 AveCalgary, Alberta, T3N1T5
Delisted · Delisted ·
221| 696 sqft
Listing information last updated on July 21st, 2023 at 1:09am UTC.

Open Map
Log in to view more information
Go To LoginSummary
IDA2052018
StatusDelisted
소유권Condominium/Strata
Brokered ByCIR REALTY
TypeResidential Apartment
AgeConstructed Date: 2020
Land SizeUnknown
Square Footage696 sqft
RoomsBed:2,Bath:2
Maint Fee266 / Monthly
Maint Fee Inclusions
Detail
Building
화장실 수2
침실수2
지상의 침실 수2
가전 제품Washer,Refrigerator,Dishwasher,Stove,Dryer
건설 날짜2020
건축 자재Wood frame
스타일Attached
에어컨None
난로False
바닥Carpeted
화장실0
난방 유형Baseboard heaters
내부 크기696 sqft
층6
총 완성 면적696 sqft
유형Apartment
토지
면적Unknown
토지false
시설Playground
주변
시설Playground
Zoning DescriptionDC
기타
특성No Smoking Home
FireplaceFalse
HeatingBaseboard heaters
Unit No.1606
Prop MgmtKaren King & Associates Inc
Remarks
The beautiful condo comes with 2 Bedrooms, 1 Living, in unit laundry, and including 1 underground parking spot. The apartment unit is located at 6 floor (the top floor) with the view. The condo is built on 2020. In the unit, you can enjoy the big living room and great spacy kitchen area. Balcony is close the living room. From the balcony, you can have good time of top floor view. You will be easy to access Stoney Trail, Deerfoot Trail and Airport. There are nice playground, school, bus stops and business retail located at the community. It’s nice opportunity to have this as investment property, or enjoy it as your new home. You must see this. (id:22211)
The listing data above is provided under copyright by the Canada Real Estate Association.
The listing data is deemed reliable but is not guaranteed accurate by Canada Real Estate Association nor RealMaster.
MLS®, REALTOR® & associated logos are trademarks of The Canadian Real Estate Association.
Location
Province:
Alberta
City:
Calgary
Community:
Skyview Ranch
Room
Room
Level
Length
Width
Area
침실
메인
8.60
10.50
90.24
8.58 Ft x 10.50 Ft
주방
메인
9.58
11.75
112.52
9.58 Ft x 11.75 Ft
Primary Bedroom
메인
9.19
10.50
96.44
9.17 Ft x 10.50 Ft
4pc Bathroom
메인
9.09
4.92
44.72
9.08 Ft x 4.92 Ft
4pc Bathroom
메인
7.41
4.99
36.98
7.42 Ft x 5.00 Ft
거실
메인
13.09
11.15
146.02
13.08 Ft x 11.17 Ft
식사
메인
8.60
7.68
65.99
8.58 Ft x 7.67 Ft
기타
메인
8.33
3.74
31.17
8.33 Ft x 3.75 Ft
기타
메인
7.68
4.27
32.74
7.67 Ft x 4.25 Ft
Book Viewing
Your feedback has been submitted.
Submission Failed! Please check your input and try again or contact us











