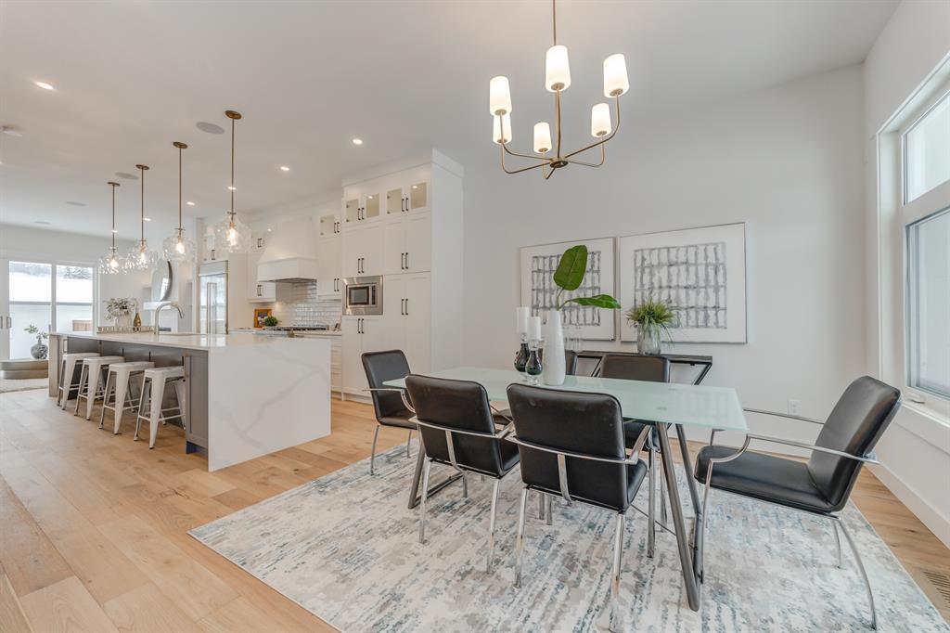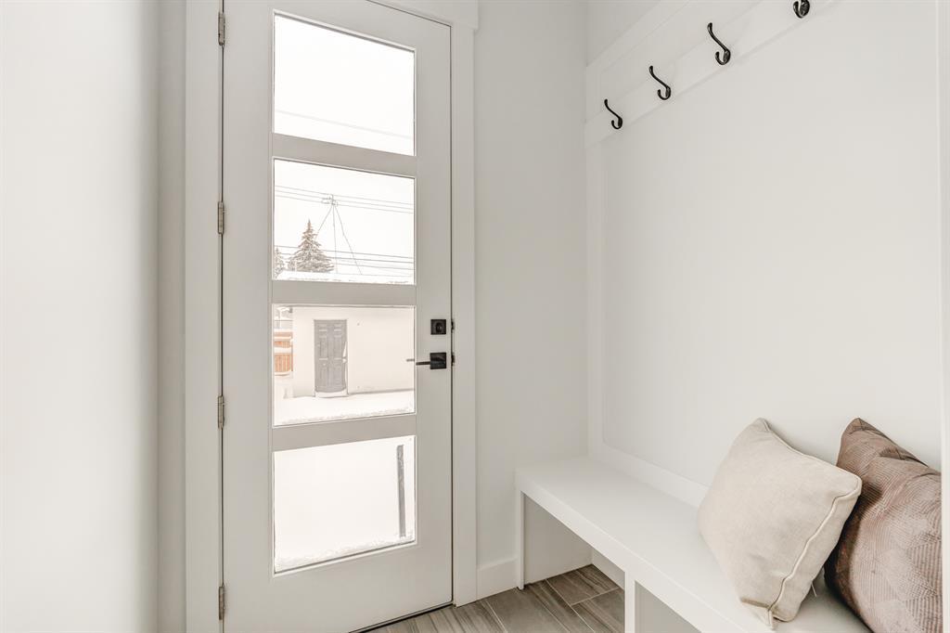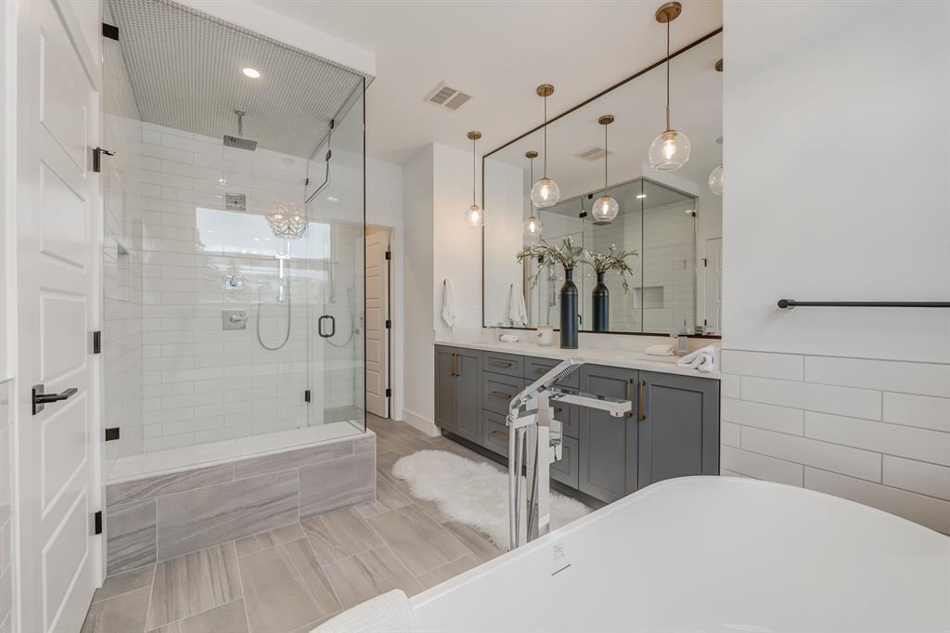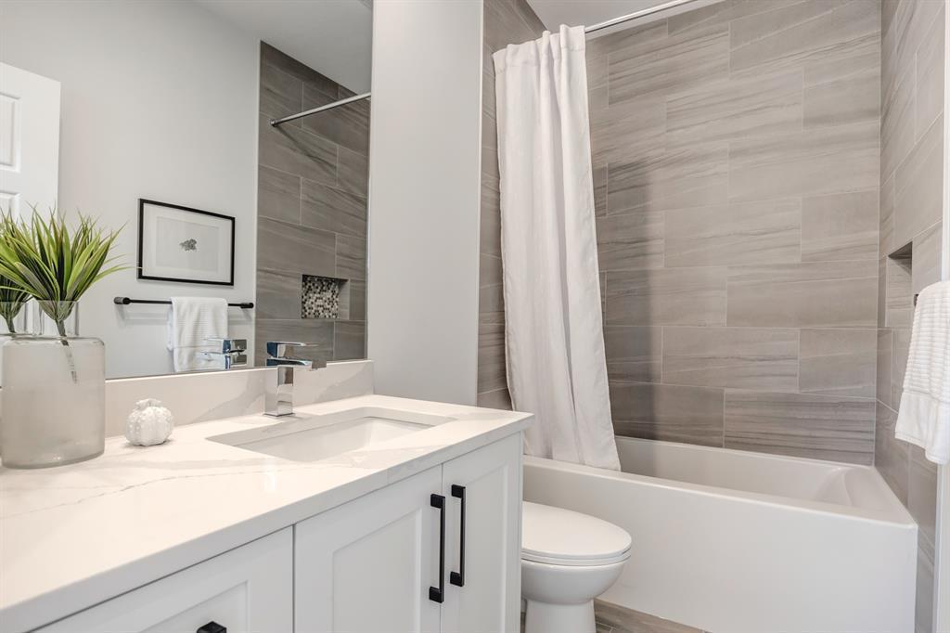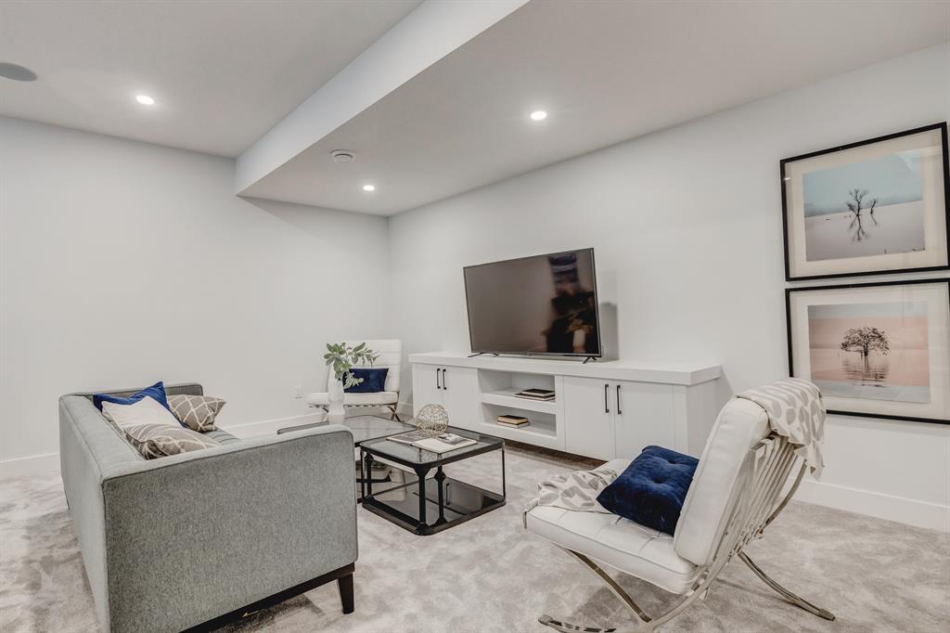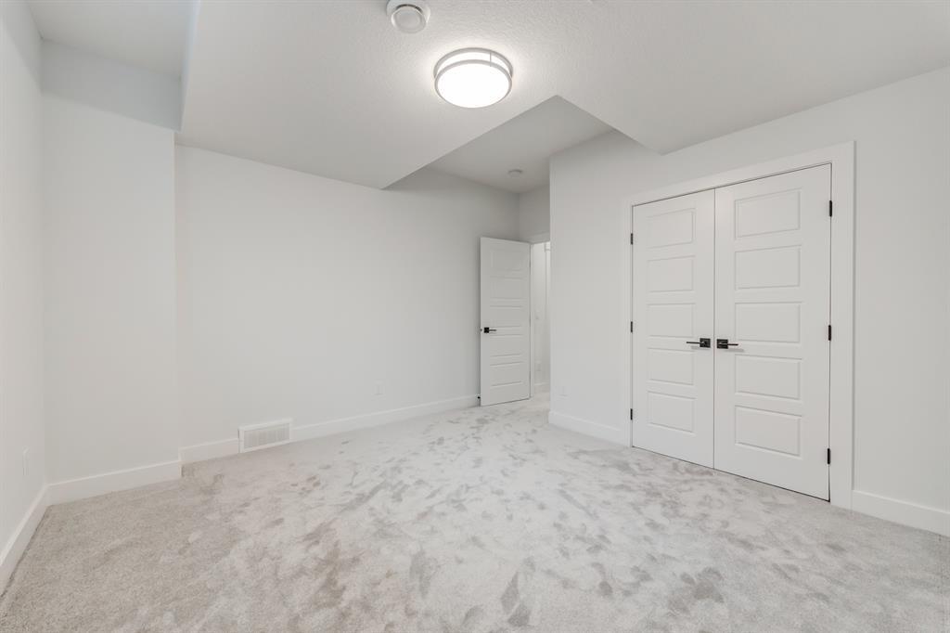- Alberta
- Calgary
4511 22 Ave NW
CAD$938,000
CAD$938,000 호가
4511 22 Ave NWCalgary, Alberta, T3B0X8
Delisted
3+142| 1812.5 sqft
Listing information last updated on July 1st, 2023 at 6:19am UTC.

Open Map
Log in to view more information
Go To LoginSummary
IDA2053175
StatusDelisted
소유권Freehold
Brokered ByeXp Realty
TypeResidential House,Duplex,Semi-Detached
Age New building
Land Size557 m2|4051 - 7250 sqft
Square Footage1812.5 sqft
RoomsBed:3+1,Bath:4
Detail
Building
화장실 수4
침실수4
지상의 침실 수3
지하의 침실 수1
건축 연한New building
가전 제품Refrigerator,Dishwasher,Stove,Hood Fan
지하 개발Finished
지하실 유형Full (Finished)
스타일Semi-detached
에어컨None
외벽Stucco
난로True
난로수량1
바닥Carpeted,Hardwood,Tile
기초 유형Poured Concrete
화장실1
난방 유형Forced air
내부 크기1812.5 sqft
층2
총 완성 면적1812.5 sqft
유형Duplex
토지
충 면적557 m2|4,051 - 7,250 sqft
면적557 m2|4,051 - 7,250 sqft
토지false
시설Park,Playground
울타리유형Not fenced
Size Irregular557.00
주변
시설Park,Playground
Zoning DescriptionR-C2
Other
특성Back lane,Wet bar,No Animal Home,No Smoking Home
Basement완성되었다,전체(완료)
FireplaceTrue
HeatingForced air
Remarks
Luxury home by prominent inner-city builder Chandan Homes. One of the most desirable locations in Montgomery. Close to Market Mall, U of C, two hospitals and beautiful parks. The beautiful home has modern design selections and plenty of upgrades. Inside you’ll be met with light filled rooms, upgraded flat painted ceilings on all levels with built-in speakers, 8 ft interior doors, 10 ft ceilings and wide-plank engineered hardwood on main AND upper level. Pristine white kitchen with premium wood cabinetry up to the ceiling, tastefully selected backsplash, quartz counters, coffee/wine bar, huge eat-in island fitting up to 6 stools & premium top of the line stainless steel appliances, along with a 48’’ wide fridge. Open main floor plan with kitchen, dining and living all in one space makes for an entertainer's dream. The living room has fireplace with mantle and extra transom windows above the double patio doors letting in tons of extra natural light that you will surely notice. Extra built-ins in the living room and mud room with wood accents. Up the modern iron railing staircase is three bedrooms plus full bathroom and laundry room with quartz counters. The primary bedroom detailed with tray ceiling and complete with a walk-in closet and spa-inspired ensuite with soaker tub, dual vanity and rainfall showerhead. Fully finished, basement with rec room with built-in media unit, wet bar, fourth bedroom and a full bathroom. A South facing yard and oversized full-width deck, and double detached garage complete this home. (id:22211)
The listing data above is provided under copyright by the Canada Real Estate Association.
The listing data is deemed reliable but is not guaranteed accurate by Canada Real Estate Association nor RealMaster.
MLS®, REALTOR® & associated logos are trademarks of The Canadian Real Estate Association.
Location
Province:
Alberta
City:
Calgary
Community:
Montgomery
Room
Room
Level
Length
Width
Area
Furnace
지하실
6.99
10.43
72.91
7.00 Ft x 10.42 Ft
침실
지하실
12.34
13.16
162.29
12.33 Ft x 13.17 Ft
4pc Bathroom
지하실
9.32
4.99
46.47
9.33 Ft x 5.00 Ft
기타
지하실
3.74
12.50
46.75
3.75 Ft x 12.50 Ft
Recreational, Games
지하실
14.99
21.49
322.20
15.00 Ft x 21.50 Ft
현관
메인
6.99
8.66
60.53
7.00 Ft x 8.67 Ft
기타
메인
13.68
13.68
187.17
13.67 Ft x 13.67 Ft
기타
메인
13.48
19.16
258.36
13.50 Ft x 19.17 Ft
2pc Bathroom
메인
5.68
4.99
28.30
5.67 Ft x 5.00 Ft
Great
메인
20.08
12.57
252.30
20.08 Ft x 12.58 Ft
Primary Bedroom
Upper
12.57
13.91
174.80
12.58 Ft x 13.92 Ft
5pc Bathroom
Upper
6.99
20.18
141.00
7.00 Ft x 20.17 Ft
세탁소
Upper
9.09
6.00
54.56
9.08 Ft x 6.00 Ft
4pc Bathroom
Upper
9.09
4.99
45.32
9.08 Ft x 5.00 Ft
침실
Upper
10.24
13.85
141.72
10.25 Ft x 13.83 Ft
침실
Upper
9.51
11.68
111.13
9.50 Ft x 11.67 Ft
Book Viewing
Your feedback has been submitted.
Submission Failed! Please check your input and try again or contact us








