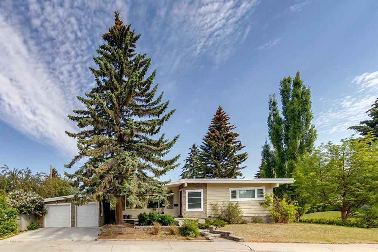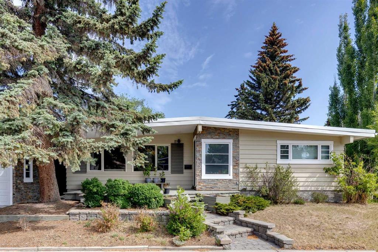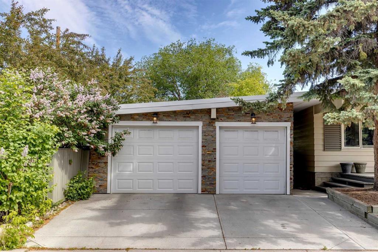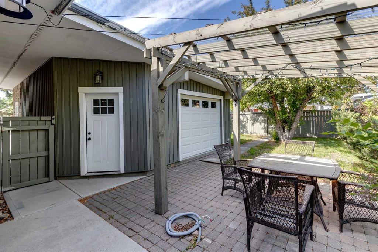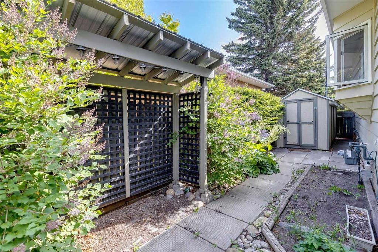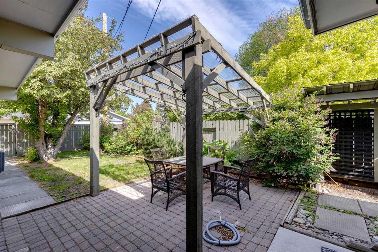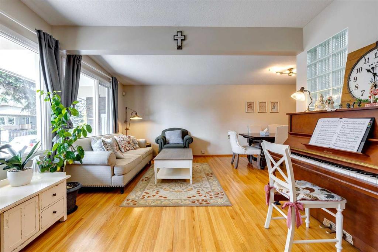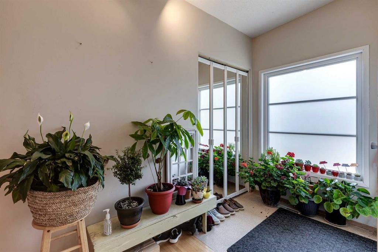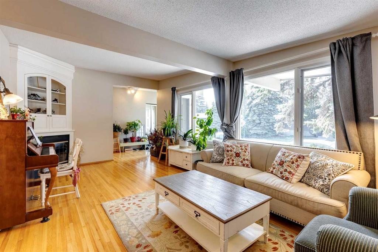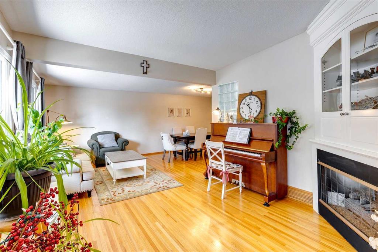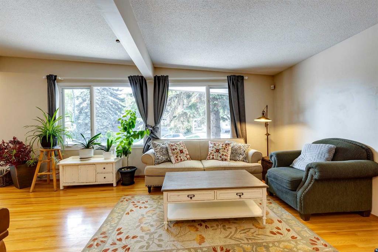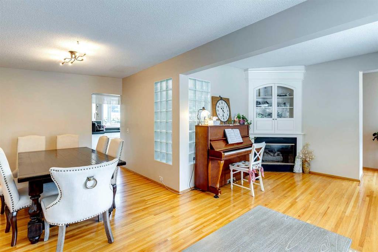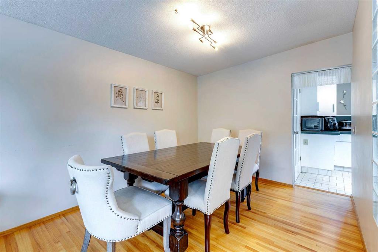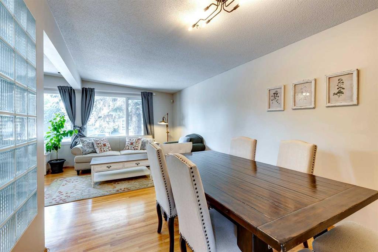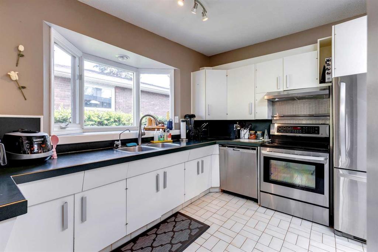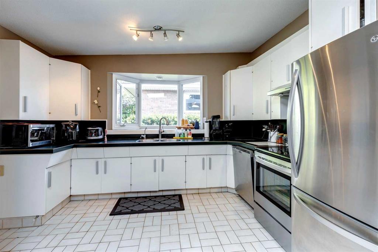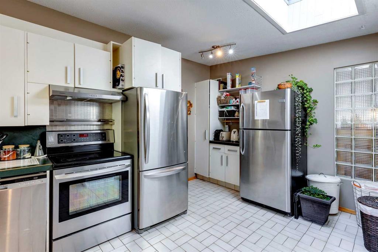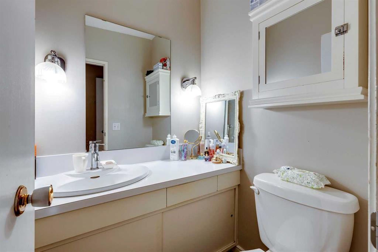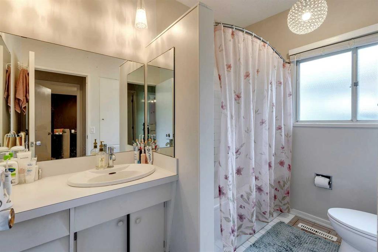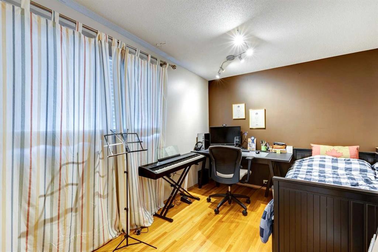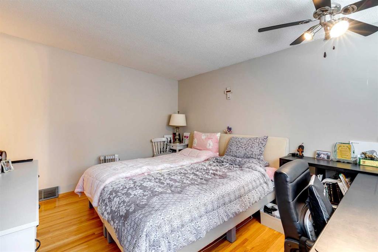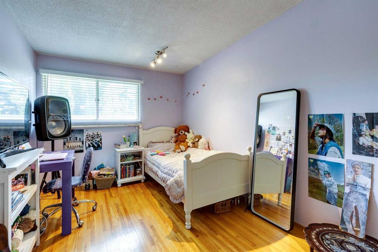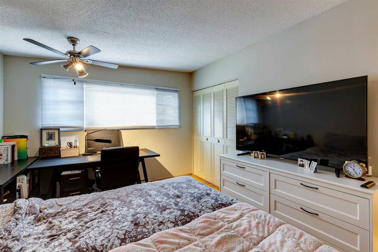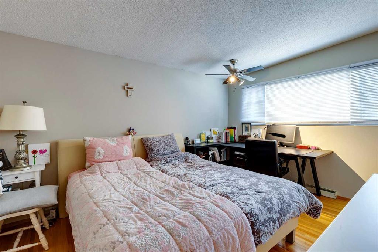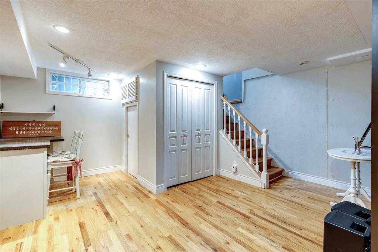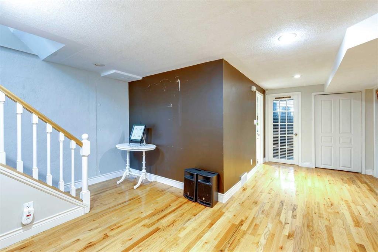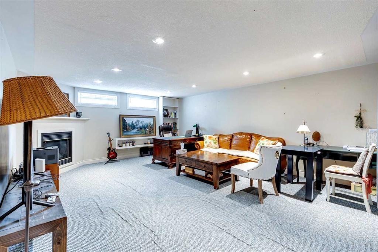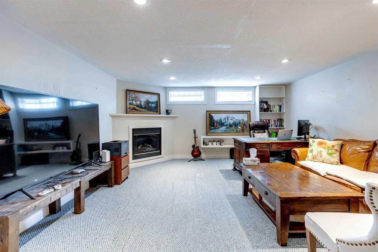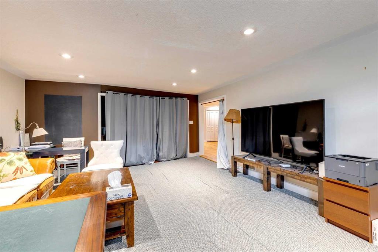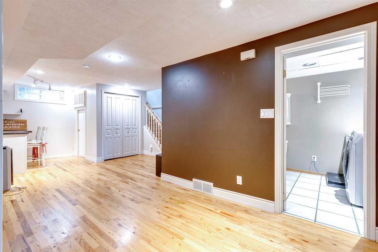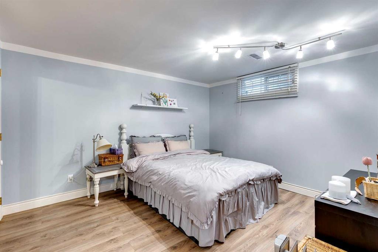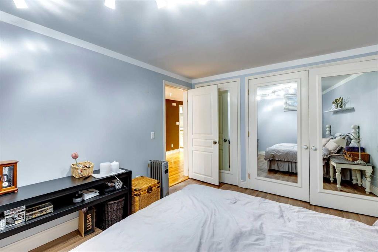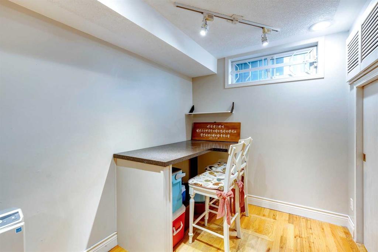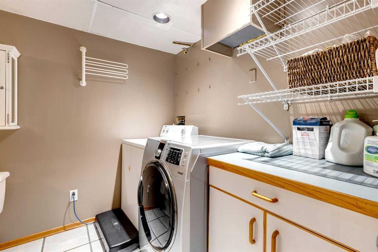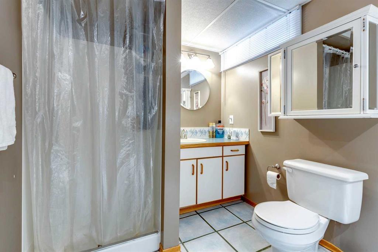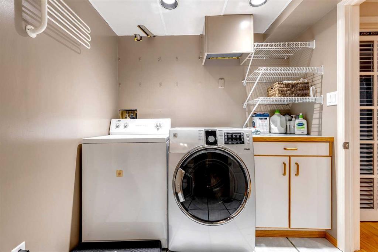- Alberta
- Calgary
4436 Vandergrift Cres NW
CAD$925,000
CAD$925,000 호가
4436 Vandergrift Crescent NWCalgary, Alberta, T3A0J2
Delisted · Delisted ·
3+132| 1286.13 sqft
Listing information last updated on Thu Jul 06 2023 09:24:54 GMT-0400 (Eastern Daylight Time)

Open Map
Log in to view more information
Go To LoginSummary
IDA2055556
StatusDelisted
소유권Freehold
Brokered ByMETRO BENCHMARK REAL ESTATE LTD.
TypeResidential House,Detached,Bungalow
AgeConstructed Date: 1965
Land Size541 m2|4051 - 7250 sqft
Square Footage1286.13 sqft
RoomsBed:3+1,Bath:3
Detail
Building
화장실 수3
침실수4
지상의 침실 수3
지하의 침실 수1
가전 제품Washer,Refrigerator,Dishwasher,Stove,Dryer,Hood Fan,Window Coverings,Garage door opener
Architectural StyleBungalow
지하 개발Finished
지하실 유형Full (Finished)
건설 날짜1965
건축 자재Wood frame
스타일Detached
에어컨None
외벽Stone,Wood siding
난로True
난로수량2
바닥Carpeted,Hardwood,Linoleum,Tile
기초 유형Poured Concrete
화장실1
가열 방법Natural gas
난방 유형Forced air
내부 크기1286.13 sqft
층1
총 완성 면적1286.13 sqft
유형House
토지
충 면적541 m2|4,051 - 7,250 sqft
면적541 m2|4,051 - 7,250 sqft
토지false
시설Playground
울타리유형Fence
풍경Landscaped,Lawn
Size Irregular541.00
주변
시설Playground
Zoning DescriptionR-C1
Other
특성No Smoking Home,Level
Basement완성되었다,전체(완료)
FireplaceTrue
HeatingForced air
Remarks
OPEN HOUSE June 18th, Sun 2-4pm. Location is key in the desirable Varsity community! This elegant open beam bungalow boasts over 1800 Sq ft of total living space, accented by stunning hardwood floors and a cozy gas fireplace with built-in cabinets leading to the formal dining room. Enjoy the bright and sunny kitchen, newly illuminated by a skylight, featuring an over-sink bay window and stainless steel appliances. The master bedroom offers a 2-piece ensuite for your convenience, while two additional large bedrooms and a 4-piece main bath complete the main floor. Downstairs, find a large open flex room, a spacious 4th bedroom with hardwood, carpet, and tiled flooring, a family room with a 2nd fireplace, laundry facilities with a 3-piece bathroom, and a large storage area. Take in the pristine landscaping and full fence from your custom 3-door double garage, granting access to the hot tub-wired rear patio and pergola. This fantastic location is close to the hospital, university, shopping, transit, and more. Don't let this opportunity slip away – make your appointment today! (id:22211)
The listing data above is provided under copyright by the Canada Real Estate Association.
The listing data is deemed reliable but is not guaranteed accurate by Canada Real Estate Association nor RealMaster.
MLS®, REALTOR® & associated logos are trademarks of The Canadian Real Estate Association.
Location
Province:
Alberta
City:
Calgary
Community:
Varsity
Room
Room
Level
Length
Width
Area
Recreational, Games
지하실
19.32
15.49
299.25
19.33 Ft x 15.50 Ft
침실
지하실
12.66
10.83
137.11
12.67 Ft x 10.83 Ft
3pc Bathroom
지하실
NaN
Measurements not available
주방
메인
14.99
10.33
154.95
15.00 Ft x 10.33 Ft
식사
메인
9.68
9.32
90.18
9.67 Ft x 9.33 Ft
거실
메인
20.01
12.01
240.32
20.00 Ft x 12.00 Ft
현관
메인
10.17
5.18
52.72
10.17 Ft x 5.17 Ft
Primary Bedroom
메인
13.48
10.66
143.78
13.50 Ft x 10.67 Ft
침실
메인
12.17
8.99
109.42
12.17 Ft x 9.00 Ft
침실
메인
12.17
8.99
109.42
12.17 Ft x 9.00 Ft
2pc Bathroom
메인
NaN
Measurements not available
4pc Bathroom
메인
NaN
Measurements not available
Book Viewing
Your feedback has been submitted.
Submission Failed! Please check your input and try again or contact us

