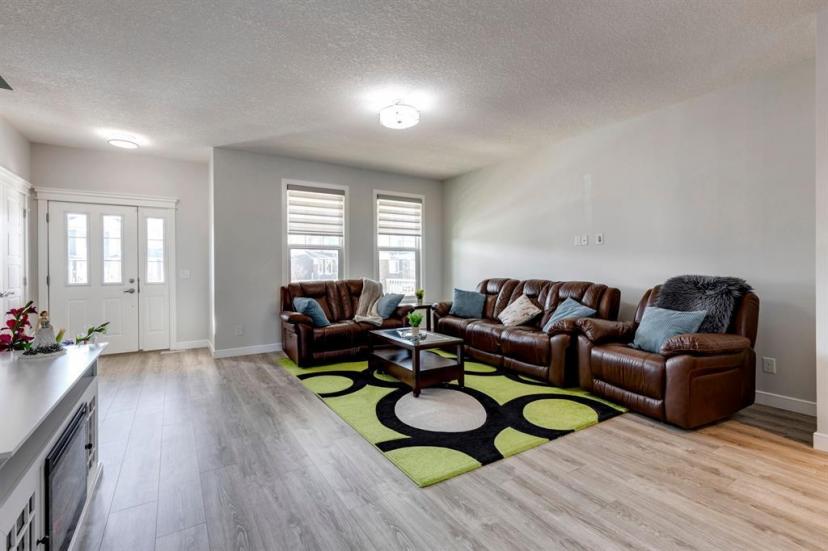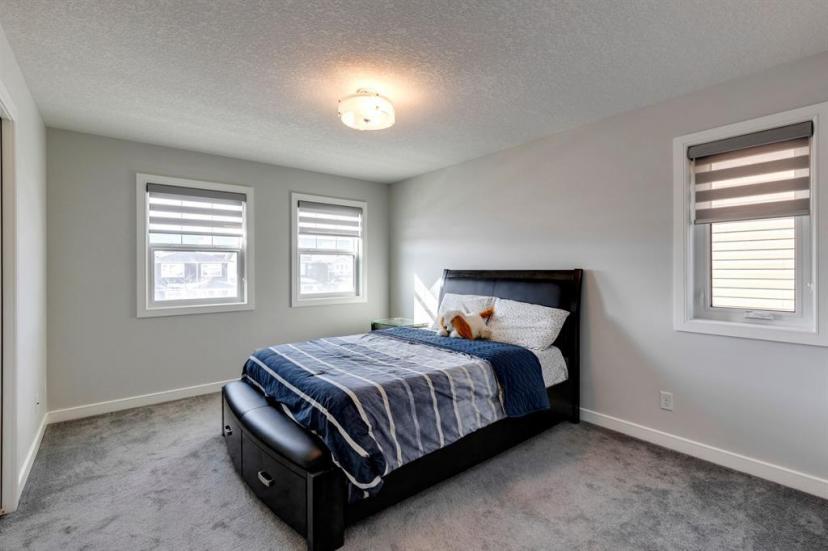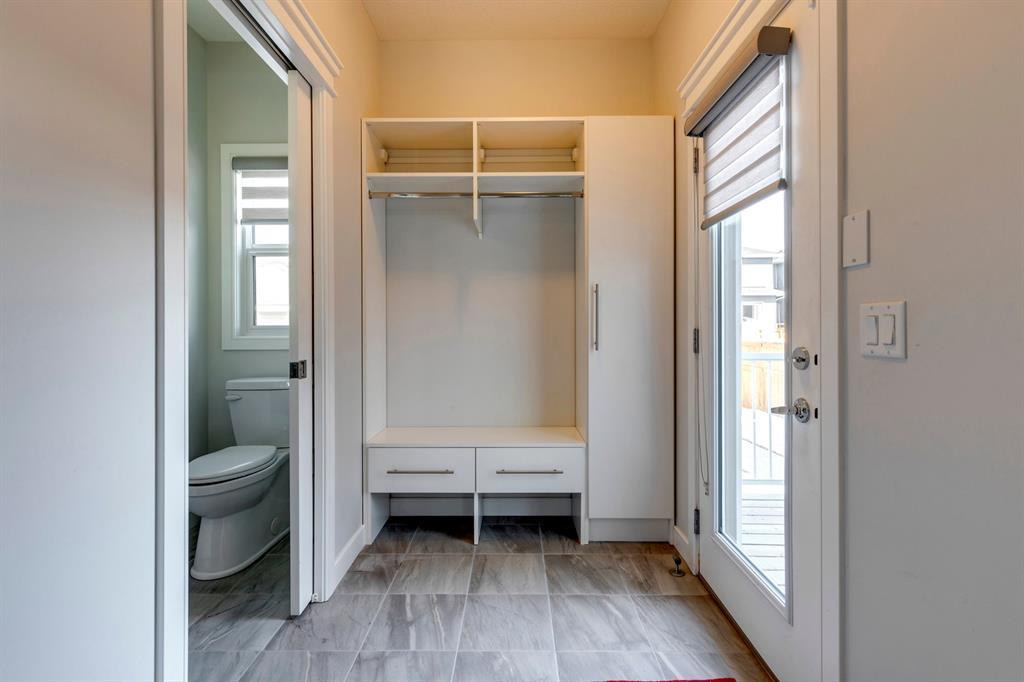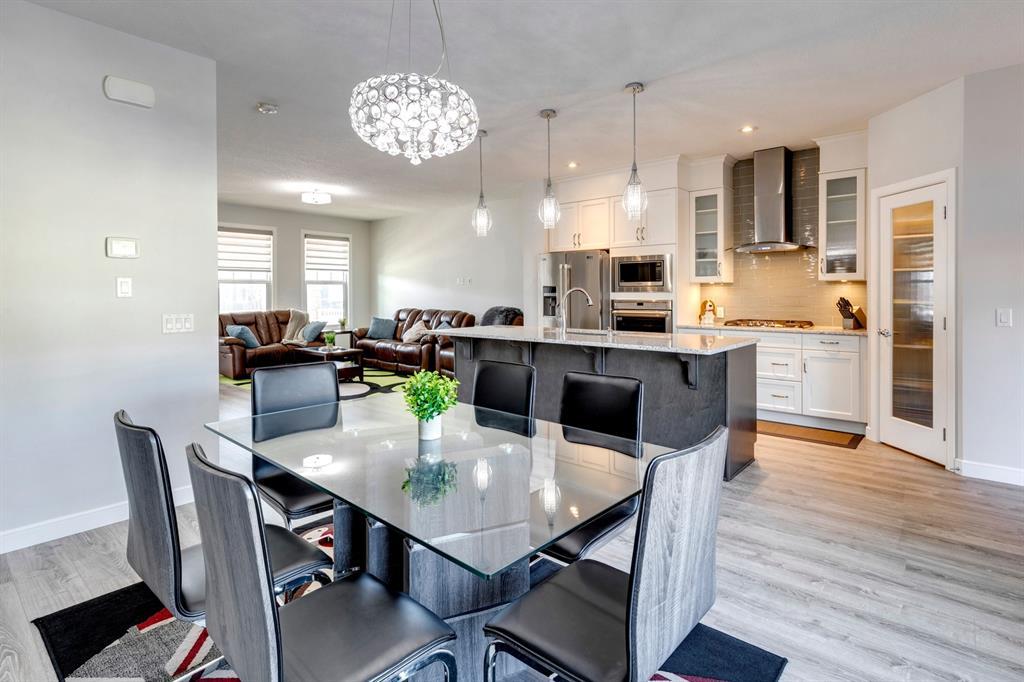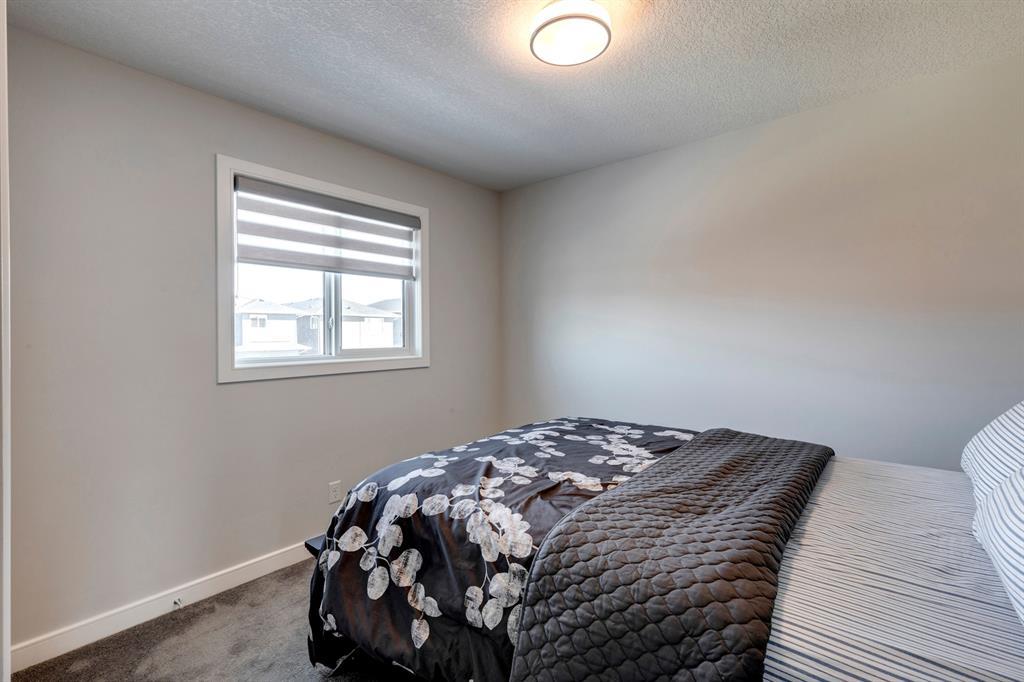- Alberta
- Calgary
434 Redstone Dr NE
CAD$650,000
CAD$650,000 호가
434 Redstone Dr NECalgary, Alberta, T3N0R1
Delisted
332| 1597.7 sqft
Listing information last updated on September 1st, 2023 at 11:55pm UTC.

Open Map
Log in to view more information
Go To LoginSummary
IDA2034383
StatusDelisted
소유권Freehold
Brokered ByeXp Realty
TypeResidential House,Detached
AgeConstructed Date: 2016
Land Size330 m2|0-4050 sqft
Square Footage1597.7 sqft
RoomsBed:3,Bath:3
Virtual Tour
Detail
Building
화장실 수3
침실수3
지상의 침실 수3
가전 제품Washer,Refrigerator,Cooktop - Gas,Dishwasher,Dryer,Microwave,Oven - Built-In,Hood Fan,Garage door opener
지하 개발Unfinished
지하실 유형Full (Unfinished)
건설 날짜2016
건축 자재Poured concrete,Wood frame
스타일Detached
에어컨None
외벽Composite Siding,Concrete
난로False
바닥Carpeted,Ceramic Tile,Vinyl
기초 유형Poured Concrete
화장실1
가열 방법Natural gas
난방 유형Forced air
내부 크기1597.7 sqft
층2
총 완성 면적1597.7 sqft
유형House
토지
충 면적330 m2|0-4,050 sqft
면적330 m2|0-4,050 sqft
토지false
시설Park,Playground
울타리유형Fence
풍경Landscaped
Size Irregular330.00
주변
시설Park,Playground
Zoning DescriptionR-2
기타
특성Back lane,Closet Organizers,No Animal Home,No Smoking Home
Basement미완료,전체(미완료)
FireplaceFalse
HeatingForced air
Remarks
Welcome to 434 Redstone Drive NE, an impeccably cared for home that was built by the current owner. They've upgraded the tar out of this house! Tons of great finishing choices including vinyl plank flooring throughout the main floor, ceiling height cabinetry, a built-in oven and microwave, a gas cook-top, a chimney style hood fan, quartz countertops and just a beautiful wide open plan. The gourmet kitchen is perfect for entertaining, with an open dining area and seats around the island. This home features three bedrooms up including a four-piece ensuite with a walk-in closet in the primary bedroom, and the laundry is upstairs as well. Upgraded carpet with upgraded underlay feel awesome on your feet as you are coming up the stairs and into the bedrooms. All washrooms are completed with granite counters. The basement has been roughed in for a future legal suite with a separate side entrance should the new owner decide to go down that path. A full radon mitigation system has been installed by the owner as well. The exterior of the house has been completely redone with James Hardie Siding, and extensive concrete work and Pathways have been added all around the house. A 22 x 22 garage completes the fenced yard. For more details, and to see our Narrated Video Tour and 360 Virtual Tour, click the links below. (id:22211)
The listing data above is provided under copyright by the Canada Real Estate Association.
The listing data is deemed reliable but is not guaranteed accurate by Canada Real Estate Association nor RealMaster.
MLS®, REALTOR® & associated logos are trademarks of The Canadian Real Estate Association.
Location
Province:
Alberta
City:
Calgary
Community:
Redstone
Room
Room
Level
Length
Width
Area
4pc Bathroom
Second
7.68
4.92
37.78
7.67 Ft x 4.92 Ft
4pc Bathroom
Second
5.31
11.42
60.68
5.33 Ft x 11.42 Ft
침실
Second
12.01
10.66
128.04
12.00 Ft x 10.67 Ft
침실
Second
8.76
12.57
110.07
8.75 Ft x 12.58 Ft
Primary Bedroom
Second
11.25
13.91
156.54
11.25 Ft x 13.92 Ft
2pc Bathroom
메인
2.92
7.51
21.94
2.92 Ft x 7.50 Ft
식사
메인
12.01
13.85
166.25
12.00 Ft x 13.83 Ft
주방
메인
8.92
16.83
150.20
8.92 Ft x 16.83 Ft
거실
메인
16.99
18.50
314.47
17.00 Ft x 18.50 Ft
Book Viewing
Your feedback has been submitted.
Submission Failed! Please check your input and try again or contact us












