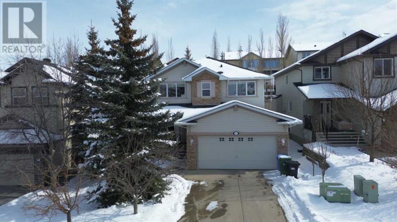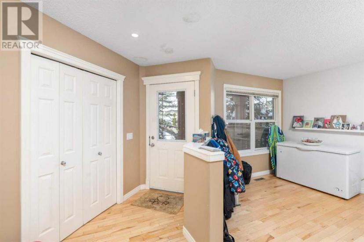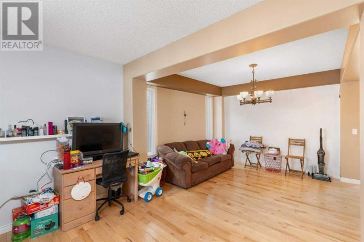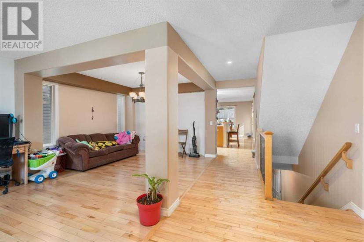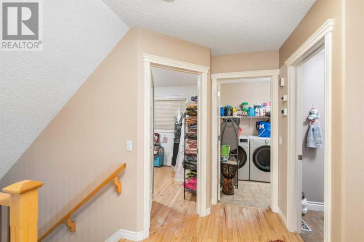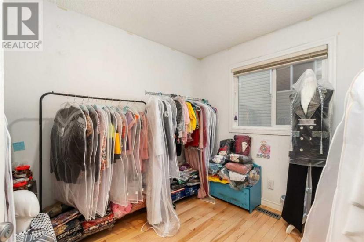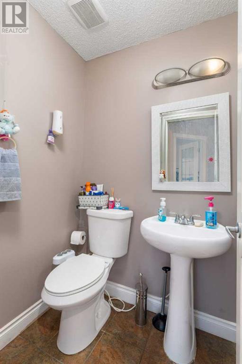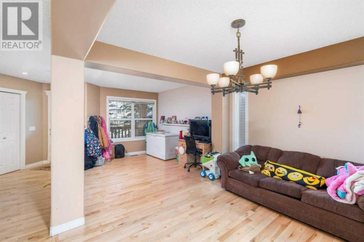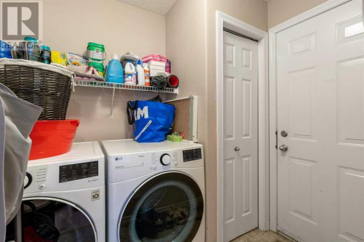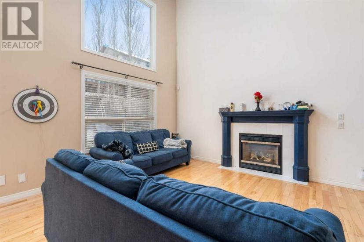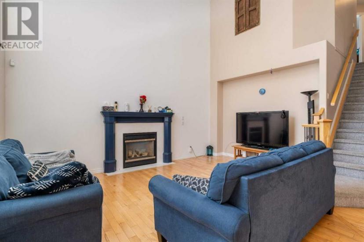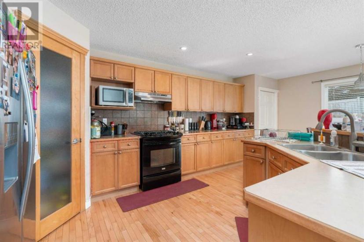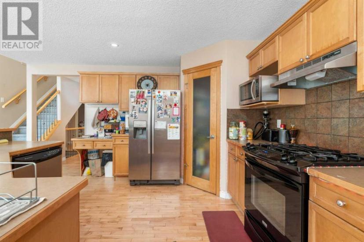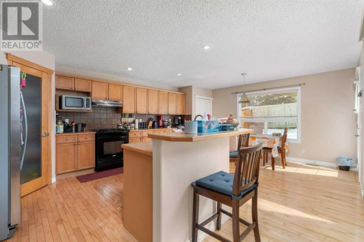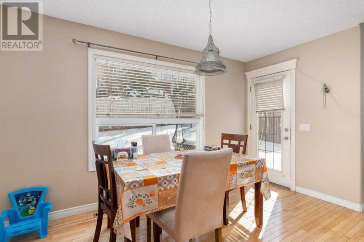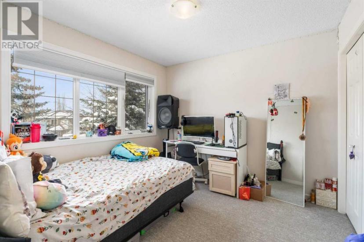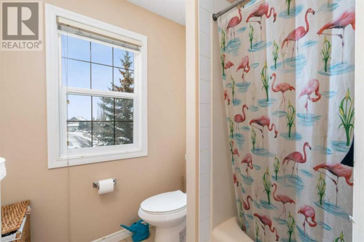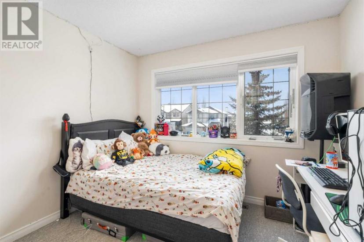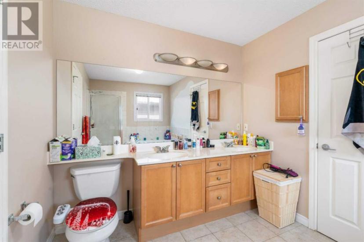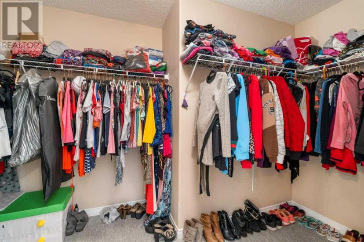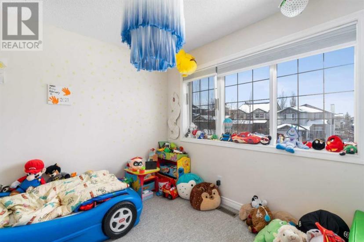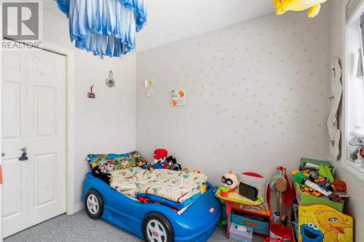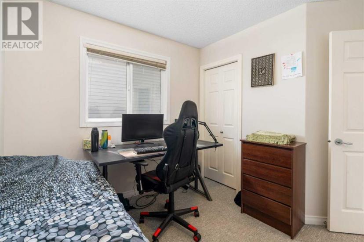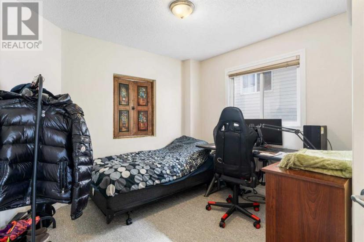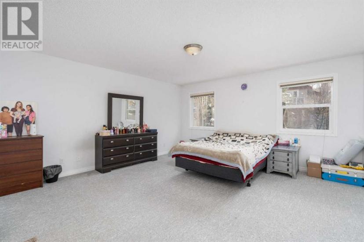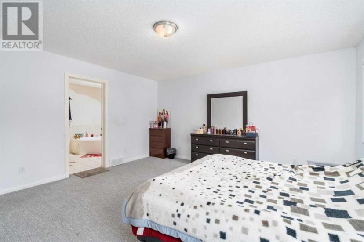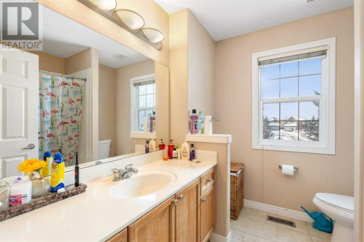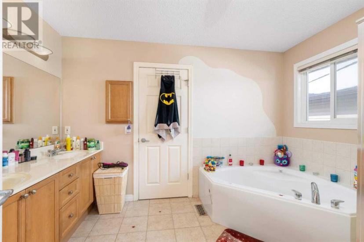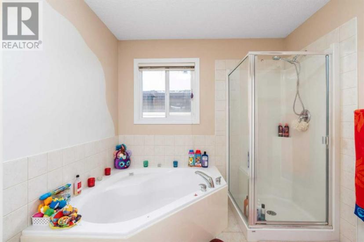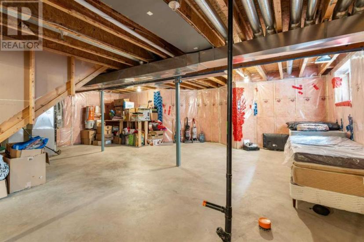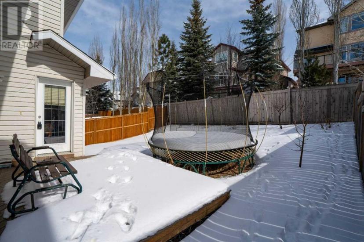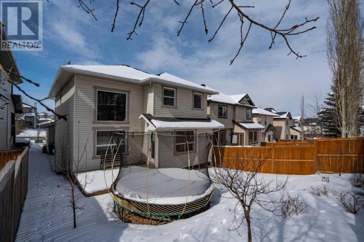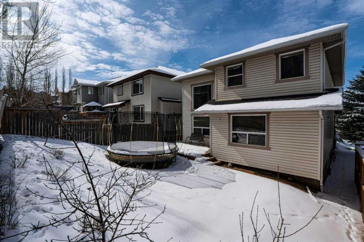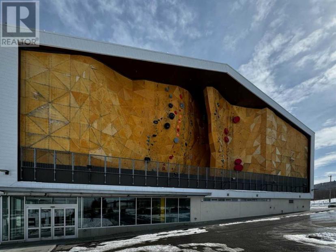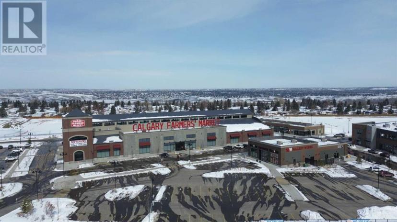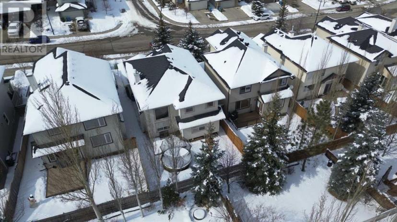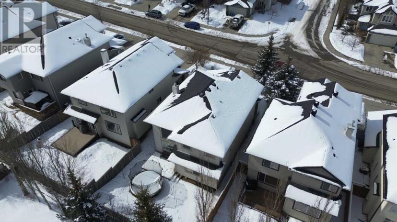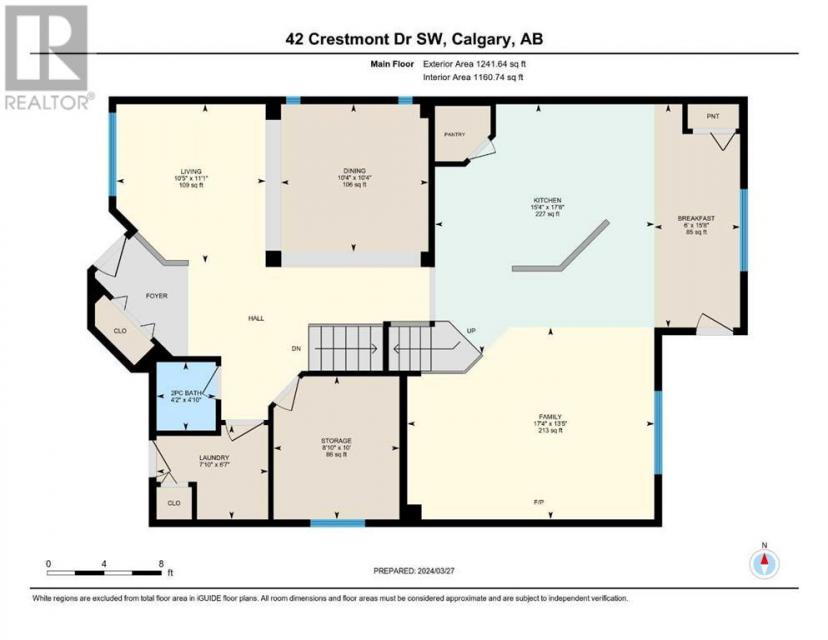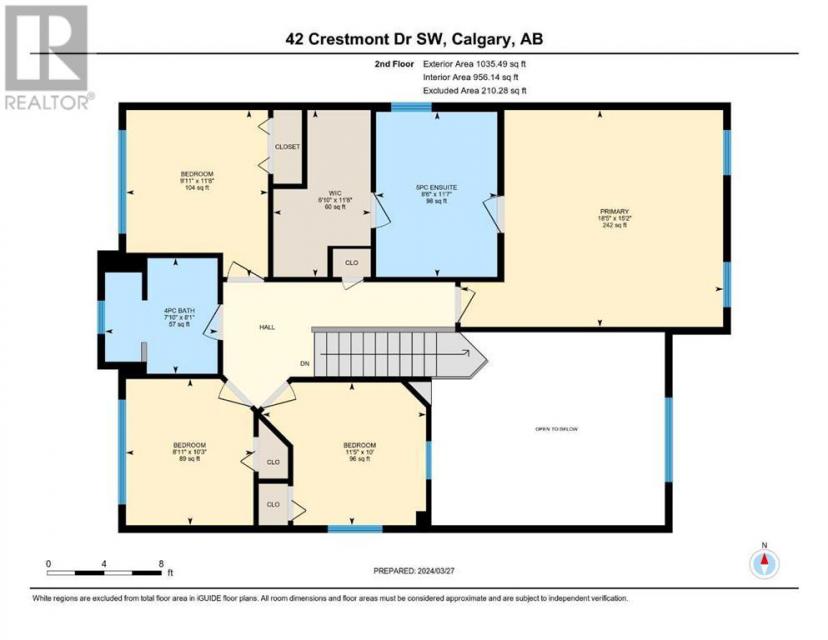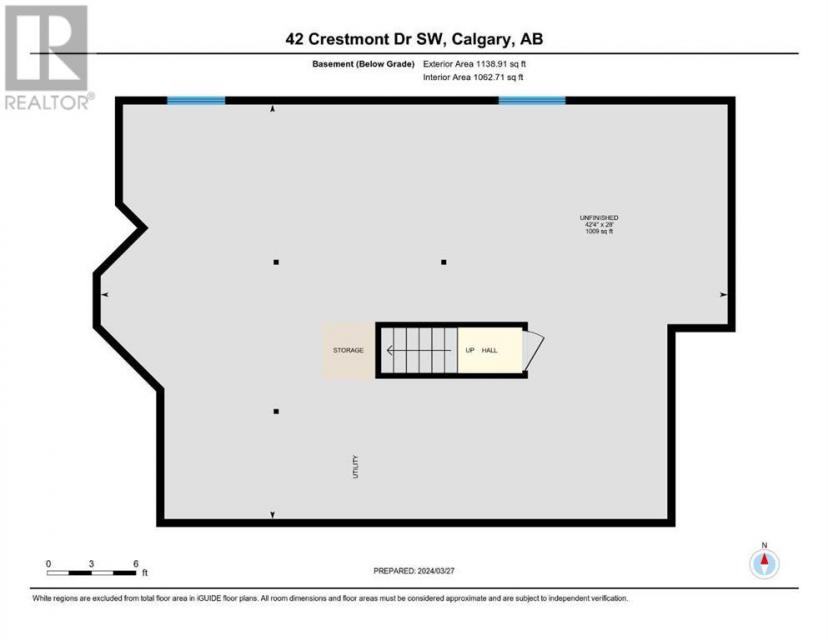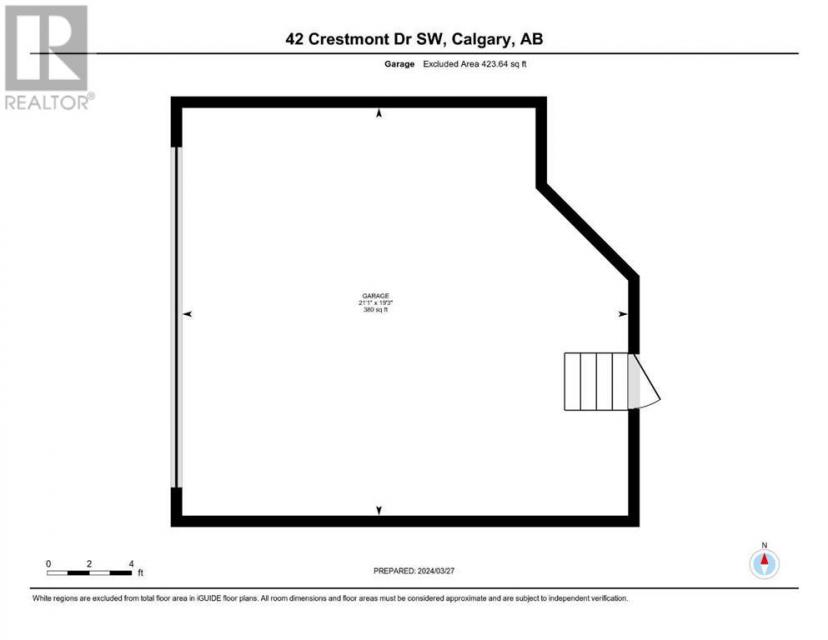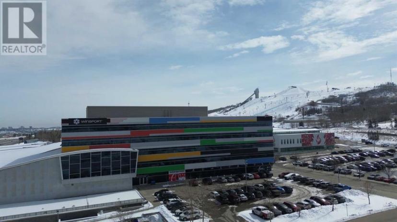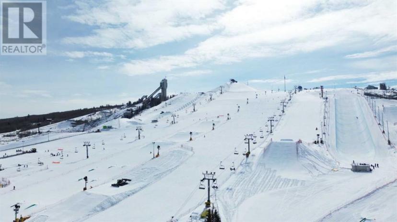- Alberta
- Calgary
42 Crestmont Dr
CAD$729,900 판매
42 Crestmont DrCalgary, Alberta, T3B5X7
432| 2277.13 sqft

Open Map
Log in to view more information
Go To LoginSummary
IDA2118569
StatusCurrent Listing
소유권Freehold
TypeResidential House,Detached
RoomsBed:4,Bath:3
Square Footage2277.13 sqft
Land Size415 m2|4051 - 7250 sqft
AgeConstructed Date: 2004
Listing Courtesy ofRE/MAX iRealty Innovations
Detail
건물
화장실 수3
침실수4
지상의 침실 수4
가전 제품Dishwasher,Stove,Hood Fan,See remarks,Window Coverings,Garage door opener,Washer & Dryer
지하 개발Unfinished
건축 자재Poured concrete,Wood frame
스타일Detached
에어컨None
외벽Concrete,See Remarks,Vinyl siding
난로True
난로수량1
바닥Carpeted,Ceramic Tile,Hardwood
기초 유형Poured Concrete
화장실1
난방 유형Forced air
내부 크기2277.13 sqft
층2
총 완성 면적2277.13 sqft
지하실
지하실 유형See Remarks (Unfinished)
토지
충 면적415 m2|4,051 - 7,250 sqft
면적415 m2|4,051 - 7,250 sqft
토지false
시설Park,Playground
울타리유형Fence
Size Irregular415.00
주변
시설Park,Playground
기타
구조Deck
특성See remarks,No Animal Home,No Smoking Home
Basement미완료,See Remarks (Unfinished)
FireplaceTrue
HeatingForced air
Remarks
Welcome Home to Your Spacious Oasis in Crestmont SW!Nestled within the esteemed community of Crestmont SW, this stunning residence beckons with its charm and abundance of space. As you approach, be greeted by the attached two-car garage, adorned by a perennial flower garden and a serene shaded front porch, setting the tone for the tranquility that awaits within.Step inside to discover a well-appointed layout, beginning with a cozy family room, adjacent dining area, convenient 2-Pc bath, and a practical laundry room. The floorplan seamlessly transitions to reveal a grand kitchen, boasting an impressive array of cupboards that will surely impress even the most discerning home chef. Adjoining is the inviting main living room, featuring vaulted ceilings, a gas fireplace, and expansive windows that flood the space with natural light, creating a warm and welcoming ambiance.Updates abound on the main level, including hardwood flooring, elegant pot lights, and the addition of a new washer/dryer in 2021, ensuring modern comfort and convenience. Ascend to the second level, where luxury awaits with an expansive master bedroom complete with an ensuite bathroom and a generous walk-in closet. Four additional bedrooms upstairs offer ample space for family and guests, providing flexibility and privacy for all.Outside, escape to your own private retreat in the backyard oasis, boasting young fruit trees, bountiful berry bushes, and minimal lawn to maintain. Entertain with ease on the spacious deck, perfect for summer BBQs and al fresco dining, with ample space for a trampoline to delight the little ones.The expansive basement offers endless potential, yours to customize and finish to suit your lifestyle and preferences. With convenient access to TransCanada, adventure awaits just 45 minutes away in K-country and the majestic mountains beyond. Plus, the highly anticipated Calgary Farmers Market West is slated to open this summer, offering a wealth of local delights just mome nts from your doorstep.Don't miss your chance to make this exceptional residence your own. Schedule your showing today and envision the endless possibilities that await in this Crestmont SW gem! (id:22211)
The listing data above is provided under copyright by the Canada Real Estate Association.
The listing data is deemed reliable but is not guaranteed accurate by Canada Real Estate Association nor RealMaster.
MLS®, REALTOR® & associated logos are trademarks of The Canadian Real Estate Association.
Location
Province:
Alberta
City:
Calgary
Community:
Crestmont
Room
Room
Level
Length
Width
Area
침실
Second
3.56
3.02
10.75
11.67 Ft x 9.92 Ft
침실
Second
3.05
3.48
10.61
10.00 Ft x 11.42 Ft
침실
Second
3.12
2.72
8.49
10.25 Ft x 8.92 Ft
Primary Bedroom
Second
4.62
5.61
25.92
15.17 Ft x 18.42 Ft
4pc Bathroom
Second
0.00
0.00
0.00
.00 Ft x .00 Ft
5pc Bathroom
Second
0.00
0.00
0.00
.00 Ft x .00 Ft
거실
메인
3.38
3.18
10.75
11.08 Ft x 10.42 Ft
식사
메인
31.80
3.15
100.17
104.33 Ft x 10.33 Ft
가족
메인
4.09
5.28
21.60
13.42 Ft x 17.33 Ft
주방
메인
5.33
4.67
24.89
17.50 Ft x 15.33 Ft
아침
메인
4.78
1.83
8.75
15.67 Ft x 6.00 Ft
세탁소
메인
2.01
2.39
4.80
6.58 Ft x 7.83 Ft
2pc Bathroom
메인
0.00
0.00
0.00
.00 Ft x .00 Ft

