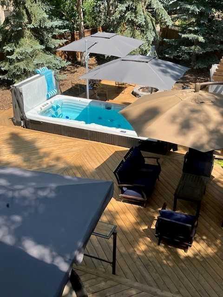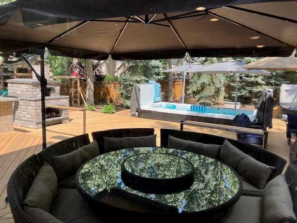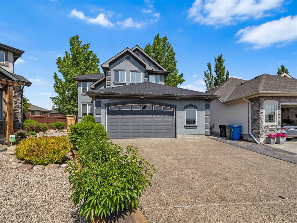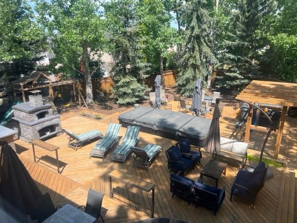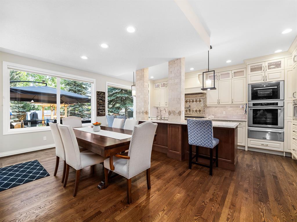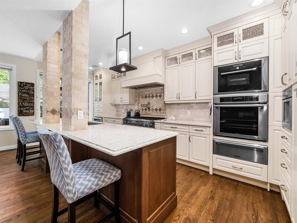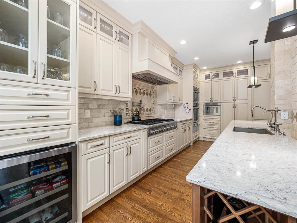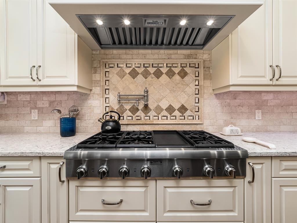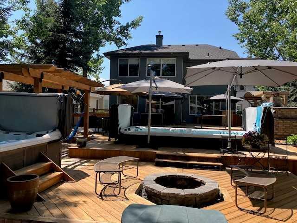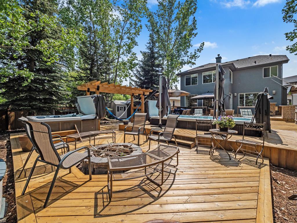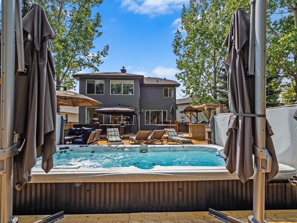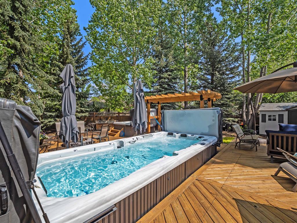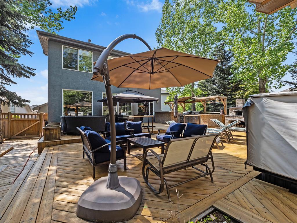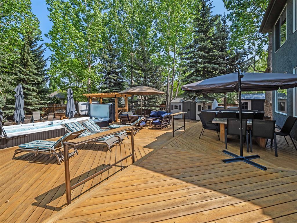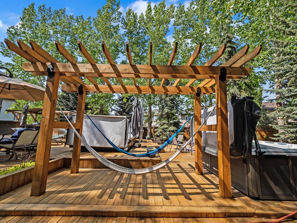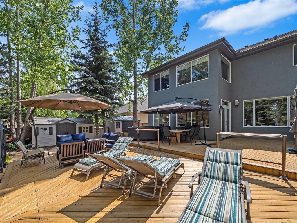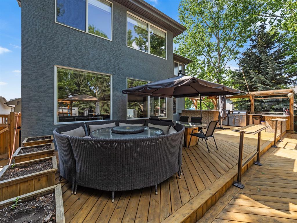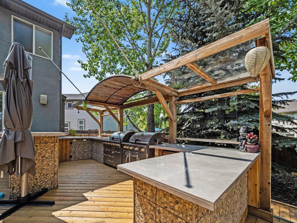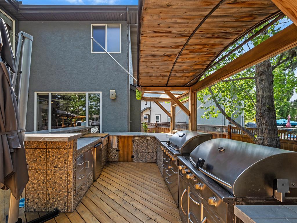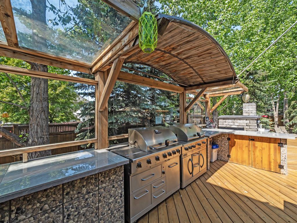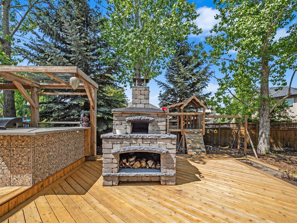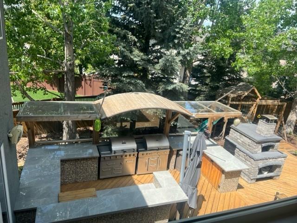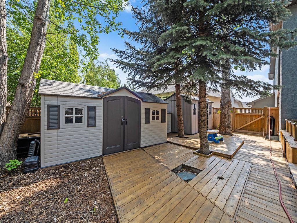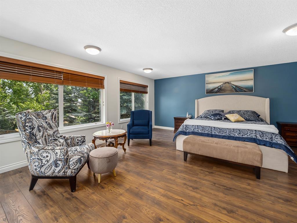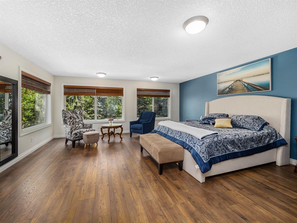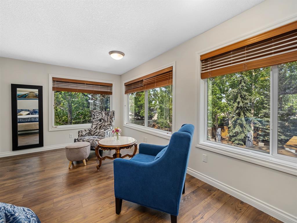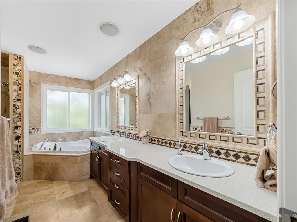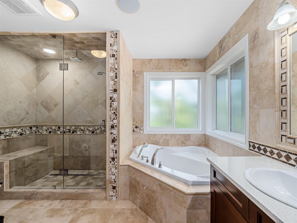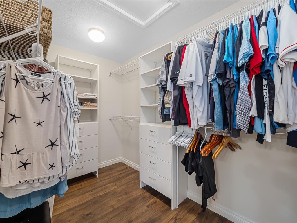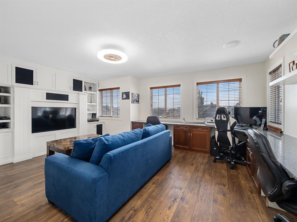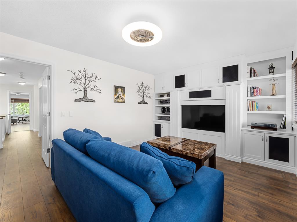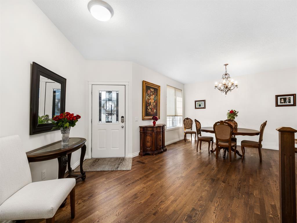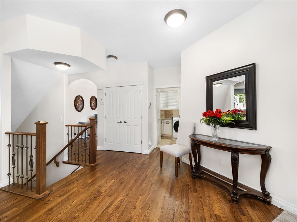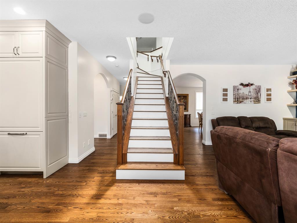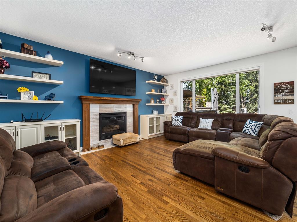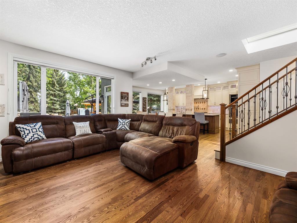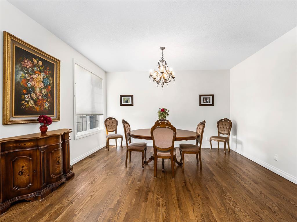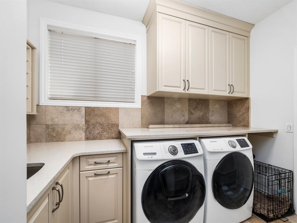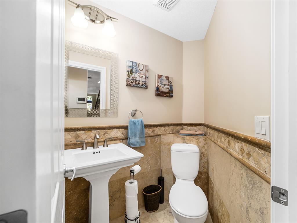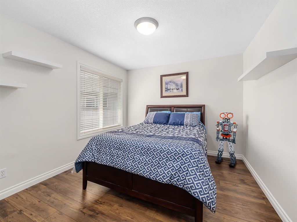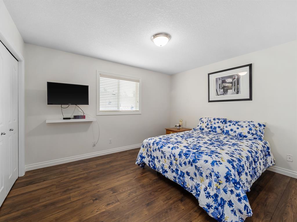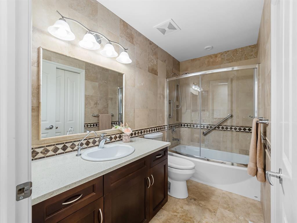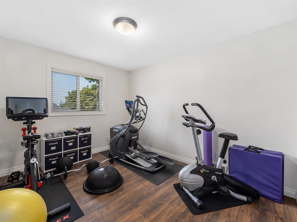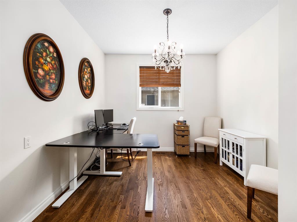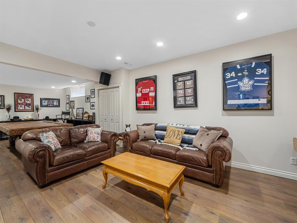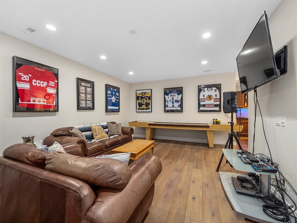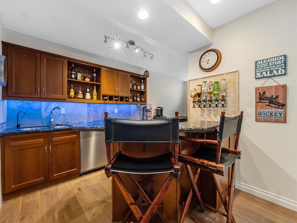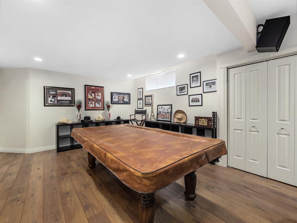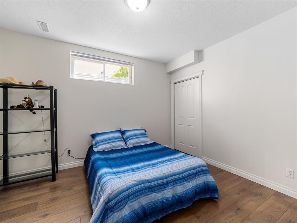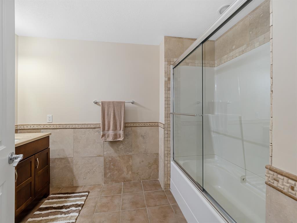- Alberta
- Calgary
39 Cranleigh Mews SE
CAD$1,200,000
CAD$1,200,000 호가
39 Cranleigh Mews SECalgary, Alberta, T3M1M1
Delisted
4+144| 2958 sqft
Listing information last updated on Sun Sep 24 2023 20:31:12 GMT-0400 (Eastern Daylight Time)

Open Map
Log in to view more information
Go To LoginSummary
IDA2053134
StatusDelisted
소유권Freehold
Brokered ByREAL ESTATE PROFESSIONALS INC.
TypeResidential House,Detached
AgeConstructed Date: 2003
Land Size929 m2|7251 - 10889 sqft
Square Footage2958 sqft
RoomsBed:4+1,Bath:4
Detail
Building
화장실 수4
침실수5
지상의 침실 수4
지하의 침실 수1
시설Clubhouse,Recreation Centre
가전 제품Refrigerator,Water softener,Dishwasher,Wine Fridge,Oven,Dryer,Microwave,Hood Fan,Window Coverings,Garage door opener
지하 개발Finished
지하실 유형Full (Finished)
건설 날짜2003
건축 자재Wood frame
스타일Detached
에어컨Central air conditioning
외벽Stucco
난로True
난로수량1
Fire ProtectionSmoke Detectors
바닥Hardwood,Tile
기초 유형Poured Concrete
화장실1
가열 방법Natural gas
난방 유형Forced air
내부 크기2958 sqft
층2
총 완성 면적2958 sqft
유형House
토지
충 면적929 m2|7,251 - 10,889 sqft
면적929 m2|7,251 - 10,889 sqft
토지false
시설Park,Playground,Recreation Nearby
울타리유형Fence
풍경Garden Area,Landscaped
Size Irregular929.00
Attached Garage
Garage
Heated Garage
Oversize
유틸리티
하수도Connected
주변
시설Park,Playground,Recreation Nearby
Zoning DescriptionR-1
Other
특성Cul-de-sac,See remarks,Other,Wet bar,French door,Closet Organizers,Parking
Basement완성되었다,전체(완료)
PoolPool
FireplaceTrue
HeatingForced air
Remarks
OPEN HOUSE SATURDAY SEPTEMBER 16 1:30 - 4:00. HUGE PRICE REDUCTION!!!. A 500K renovation in 2018 has taken this already beautiful home to the next level of luxury! Seemingly unlimited upgrades, a 3 storey addition and an incredible backyard oasis elevate this home to a timeless classic that will stand the test of time. Ideally situated on a pie-shaped lot within a quiet cul-de-sac, the impressive curb appeal mirrors the attention to detail found throughout. Inside this casually elegant sanctuary is 4,000 sq. ft of thoughtfully developed space. Gleaming hardwood floors are on all 3 levels, no carpet! All 4 bathrooms were lavishly upgraded with travertine tile and quartz countertops. The 100% open concept design is bathed in natural light and kept cool by central air conditioning. The new addition allowed for a huge gourmet kitchen featuring a 10’ centre island, full-height cabinets, quartz countertops and Thermador Professional Series stainless steel appliances that include a gas stove, wall oven, steam oven, warming oven and a built-in espresso machine. Clear sightlines into the living room promote unobstructed conversations while relaxing in front of the gas fireplace. Additional unwinding space is found in the upper level bonus room with a built-in media centre and an expansive 90 degree built-in work/study/gaming area. The primary suite is an indulgent escape, encased in windows that frame the mature landscape and equipped with an opulent ensuite boasting dual sinks, a deep soaker tub, an oversized rain shower and a custom walk-in closet. 3 additional bedrooms on this level ensure plenty of space. Gather in the finished basement with Radiant In-Floor Heating and come together over friendly game nights at the pool table or shuffleboard then grab a snack or refill your drink at the wet bar. A 5th bedroom and another full bathroom, just as stylish as the rest of the home are also on this level. The backyard is simply amazing and will make every day feel like you’re on vacation! French doors off the main floor open to reveal 6,000 sq. ft. of cedar decking leading to an outstanding outdoor kitchen and wood burning pizza oven. Take a dip in the 18’ spa or a relaxing soak in the 8’ x 8’ hot tub. Several umbrellas provide shaded areas followed by a pergola with hammocks. Convene around the built-in firepit on summer evenings. 3 sheds hide away the seasonal clutter – this incredible backyard truly has it all! The oversized garage is insulated and heated with a sink and a huge amount of space for a workshop and storage. Many upgrades were added during the comprehensive renovation including new baseboards, window casings, new roof shingles, new furnaces, air purification, water purification with smart leak detection, direct vent water heaters, neutral paint colour in every interior room, new exterior paint and much, much more! Perfectly located within this family-friendly community close to the resident’s only club, Fish Creek Park, schools, parks, shops and transit! (id:22211)
The listing data above is provided under copyright by the Canada Real Estate Association.
The listing data is deemed reliable but is not guaranteed accurate by Canada Real Estate Association nor RealMaster.
MLS®, REALTOR® & associated logos are trademarks of The Canadian Real Estate Association.
Location
Province:
Alberta
City:
Calgary
Community:
Cranston
Room
Room
Level
Length
Width
Area
Recreational, Games
지하실
31.92
13.85
441.97
31.92 Ft x 13.83 Ft
Furnace
지하실
20.57
10.76
221.37
20.58 Ft x 10.75 Ft
침실
지하실
13.91
12.93
179.82
13.92 Ft x 12.92 Ft
3pc Bathroom
지하실
0.00
0.00
0.00
.00 Ft x .00 Ft
거실
메인
18.18
14.44
262.38
18.17 Ft x 14.42 Ft
주방
메인
21.00
11.09
232.84
21.00 Ft x 11.08 Ft
아침
메인
15.58
9.32
145.21
15.58 Ft x 9.33 Ft
식사
메인
14.01
10.07
141.10
14.00 Ft x 10.08 Ft
세탁소
메인
10.50
8.50
89.21
10.50 Ft x 8.50 Ft
2pc Bathroom
메인
0.00
0.00
0.00
.00 Ft x .00 Ft
Bonus
Upper
18.83
13.48
253.94
18.83 Ft x 13.50 Ft
Primary Bedroom
Upper
20.01
18.50
370.32
20.00 Ft x 18.50 Ft
침실
Upper
12.83
10.83
138.89
12.83 Ft x 10.83 Ft
침실
Upper
12.24
10.24
125.27
12.25 Ft x 10.25 Ft
침실
Upper
12.01
9.84
118.19
12.00 Ft x 9.83 Ft
5pc Bathroom
Upper
0.00
0.00
0.00
.00 Ft x .00 Ft
4pc Bathroom
Upper
0.00
0.00
0.00
.00 Ft x .00 Ft
Book Viewing
Your feedback has been submitted.
Submission Failed! Please check your input and try again or contact us

