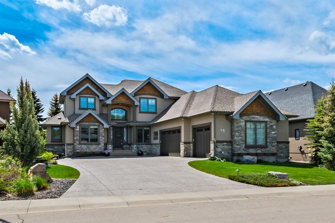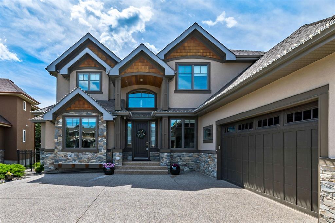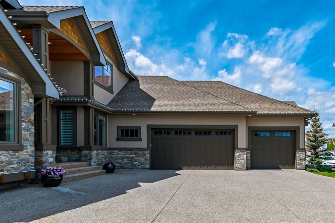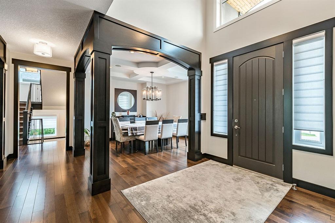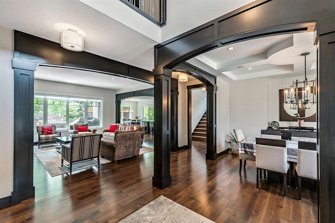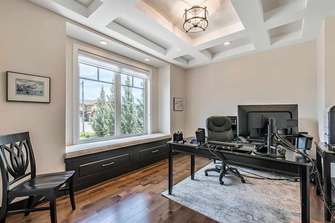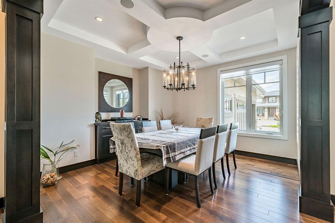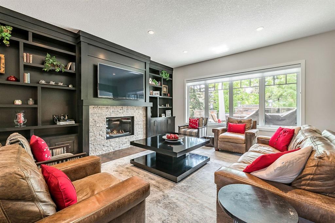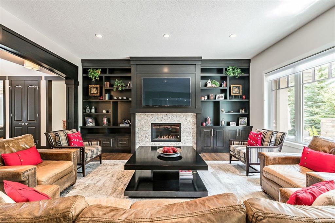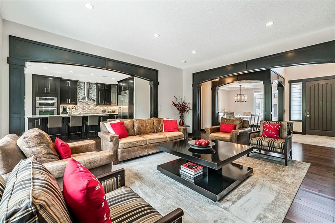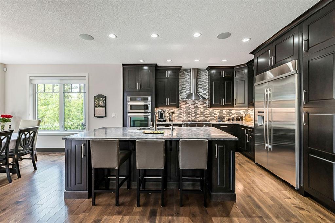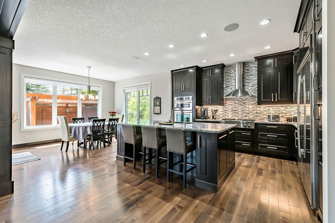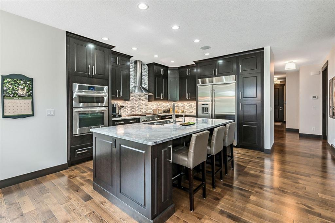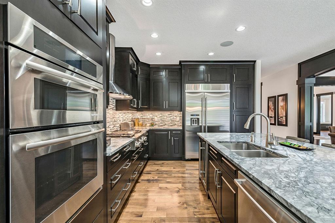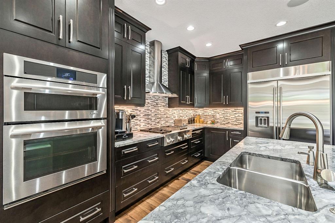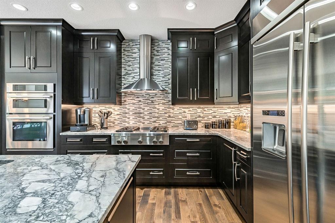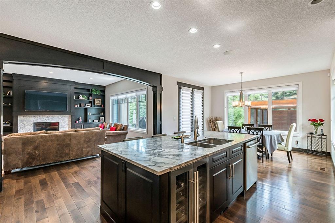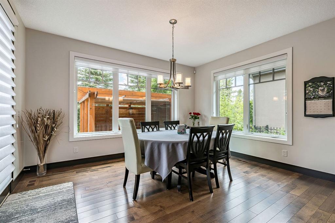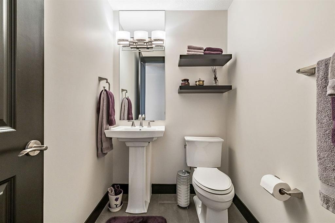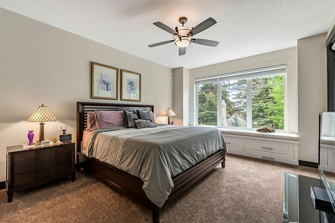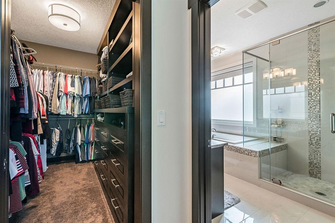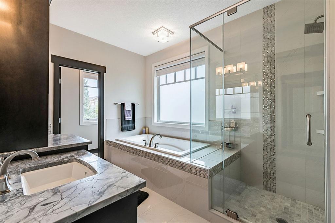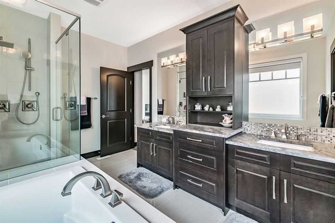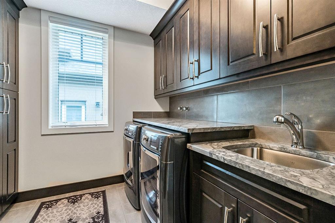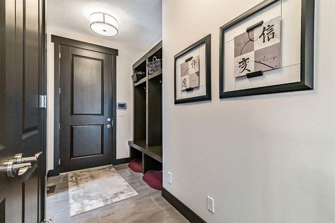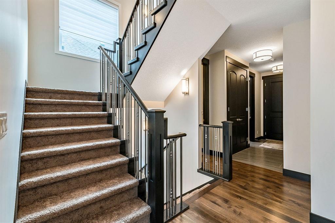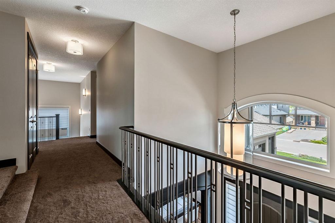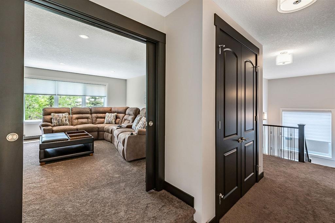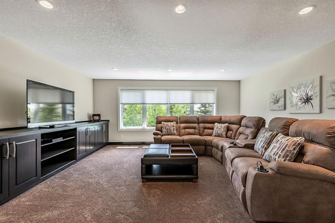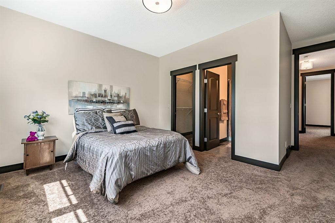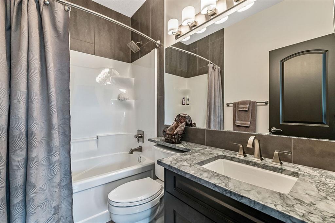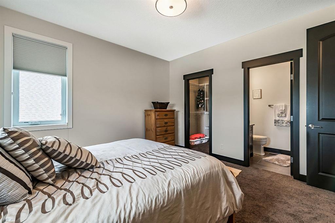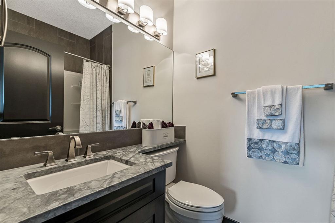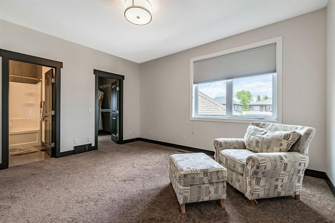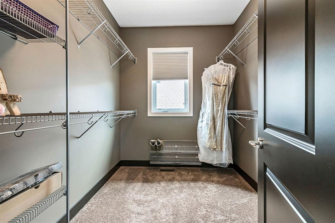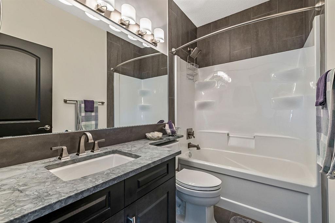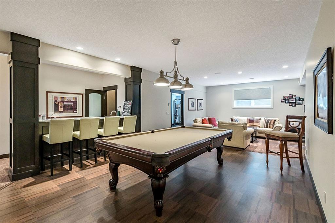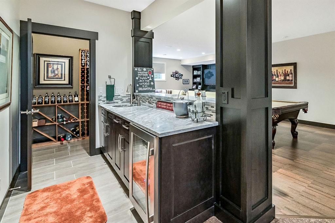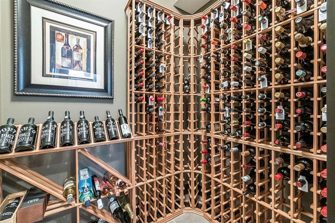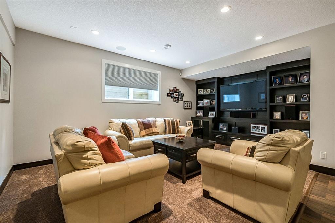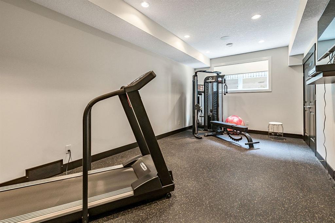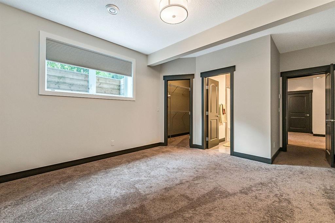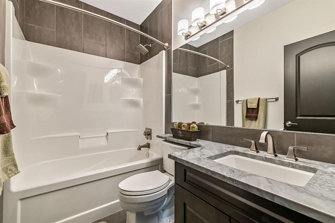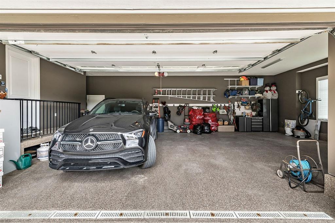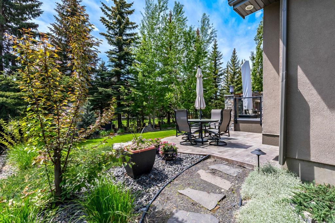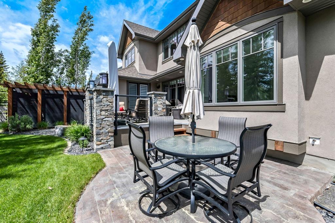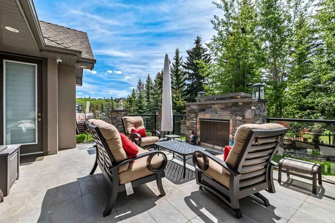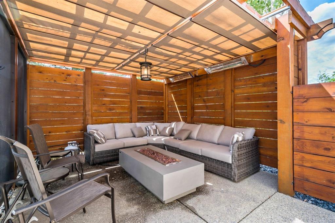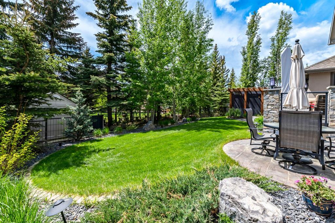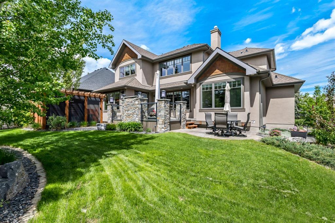- Alberta
- Calgary
38 Spring Willow Mews SW
CAD$2,100,000
CAD$2,100,000 호가
38 Spring Willow Mews SWCalgary, Alberta, T3H0T1
Delisted · Delisted ·
4+176| 3713.99 sqft
Listing information last updated on Thu Jul 13 2023 12:16:39 GMT-0400 (Eastern Daylight Time)

Open Map
Log in to view more information
Go To LoginSummary
IDA2041222
StatusDelisted
소유권Freehold
Brokered ByRE/MAX REALTY PROFESSIONALS
TypeResidential House,Detached
AgeConstructed Date: 2012
Land Size929 m2|7251 - 10889 sqft
Square Footage3713.99 sqft
RoomsBed:4+1,Bath:7
Detail
Building
화장실 수7
침실수5
지상의 침실 수4
지하의 침실 수1
가전 제품Refrigerator,Cooktop - Gas,Dishwasher,Oven,Microwave,Window Coverings
지하 개발Finished
지하실 유형Full (Finished)
건설 날짜2012
스타일Detached
에어컨Central air conditioning
외벽Stone,Stucco
난로True
난로수량2
바닥Carpeted,Hardwood,Tile
기초 유형Poured Concrete
화장실2
난방 유형Forced air,In Floor Heating
내부 크기3713.99 sqft
층2
총 완성 면적3713.99 sqft
유형House
토지
충 면적929 m2|7,251 - 10,889 sqft
면적929 m2|7,251 - 10,889 sqft
토지false
시설Park,Playground
울타리유형Fence
풍경Landscaped,Lawn
Size Irregular929.00
Exposed Aggregate
Garage
Heated Garage
Attached Garage
주변
시설Park,Playground
Zoning DescriptionR-1
Other
특성Cul-de-sac,Wet bar,Closet Organizers,No Smoking Home
Basement완성되었다,전체(완료)
FireplaceTrue
HeatingForced air,In Floor Heating
Remarks
How can you possibly describe the magnitude of detail that goes into a builder's home when he has custom crafted it for his family? This home is even better than the day it was built. As the landscaping matures the location is even more desirable. Located on a cul-de-sac this stunning home now has a few empty bedrooms, so it is now time for your family. As you drive up take in the upgrades that start on the outside. Acrylic stucco, natural stone, exposed aggregate driveway, exterior speakers & cameras. Now open the front door & get ready to experience the perfect mix of beauty & function. To the left a private home office & to the right a stunning dining room, both with their own unique ceiling detail and built-ins. Ensure as you move through the home that you notice the incredible woodwork throughout. A timeless feature that adds to the warmth & design of this home. The living room, with stone fireplace, is perfectly set up for your big screen TV and there are built-in shelves to display your family photos. The kitchen is always the heart of the home and while keeping this in mind the owners ensured it was open to the living room & breakfast nook. Featuring high end JennAir appliances, of course a gas cook top & an island large enough for everyone to sit around. Large families have lots of laundry, the chore will seem less daunting once you see this laundry room. When you come in from the triple garage that features in-floor heat, poly coating & floor drains, you will appreciate the mud room with a built-in locker system. The primary suite has a garden door out to the deck to enjoy your morning coffee, a window seat to enjoy the view of your gorgeous yard & a massive walk-in closet of course with more custom built-ins. The ensuite is the perfect place to unwind with a soak in the deep tub. If two people are getting ready at the same time this spacious room will make it much easier. If you are worried about the kids fighting over which bedroom they get, that won't happen here. Upstairs you will find 3 large bedrooms, all with walk-in closets and all with 4 piece ensuites. One is no better than the other, they are all perfect. A central bonus/media room will be a favorite place to hangout and watch movies or play games. There is so much more to experience downstairs. Do you need one more bedroom with an ensuite for the kids or maybe your guest? Here you will find it, along with a bar & wine cellar, a rec room with the pool table included, a family room and a gym. The gym could be turned into yet another bedroom if needed. Utility rooms are always the place to look for quality, This home has top notch mechanicals, including a high efficiency boiler, a boiler driven hot water tank & 2 air conditioning units. The yard has been professionally designed & landscaped. With so many places to enjoy out here you will need to decide if the deck with a gas fireplace, the stamped concrete patio or the pergola with screens, heaters & wired for a hot tub will be your favorite! (id:22211)
The listing data above is provided under copyright by the Canada Real Estate Association.
The listing data is deemed reliable but is not guaranteed accurate by Canada Real Estate Association nor RealMaster.
MLS®, REALTOR® & associated logos are trademarks of The Canadian Real Estate Association.
Location
Province:
Alberta
City:
Calgary
Community:
Springbank Hill
Room
Room
Level
Length
Width
Area
Recreational, Games
지하실
14.99
31.59
473.71
4.57 M x 9.63 M
침실
지하실
12.50
13.25
165.68
3.81 M x 4.04 M
Exercise
지하실
10.83
19.91
215.61
3.30 M x 6.07 M
Wine Cellar
지하실
4.43
5.58
24.70
1.35 M x 1.70 M
Furnace
지하실
12.01
49.02
588.57
3.66 M x 14.94 M
2pc Bathroom
지하실
0.00
0.00
0.00
.00 M x .00 M
4pc Bathroom
지하실
0.00
0.00
0.00
.00 M x .00 M
기타
메인
7.91
8.07
63.81
2.41 M x 2.46 M
주방
메인
11.84
13.68
162.04
3.61 M x 4.17 M
아침
메인
12.01
13.68
164.28
3.66 M x 4.17 M
식사
메인
11.58
13.32
154.27
3.53 M x 4.06 M
거실
메인
17.85
18.08
322.64
5.44 M x 5.51 M
사무실
메인
11.09
12.93
143.35
3.38 M x 3.94 M
세탁소
메인
7.51
8.66
65.07
2.29 M x 2.64 M
기타
메인
5.91
11.32
66.84
1.80 M x 3.45 M
2pc Bathroom
메인
0.00
0.00
0.00
.00 M x .00 M
5pc Bathroom
메인
0.00
0.00
0.00
.00 M x .00 M
Primary Bedroom
메인
12.93
14.57
188.30
3.94 M x 4.44 M
침실
Upper
12.57
14.83
186.34
3.83 M x 4.52 M
침실
Upper
11.75
13.58
159.53
3.58 M x 4.14 M
침실
Upper
12.57
13.09
164.49
3.83 M x 3.99 M
Bonus
Upper
16.44
17.91
294.44
5.01 M x 5.46 M
4pc Bathroom
Upper
0.00
0.00
0.00
.00 M x .00 M
4pc Bathroom
Upper
0.00
0.00
0.00
.00 M x .00 M
4pc Bathroom
Upper
0.00
0.00
0.00
.00 M x .00 M
Book Viewing
Your feedback has been submitted.
Submission Failed! Please check your input and try again or contact us

