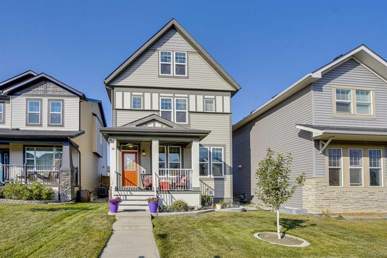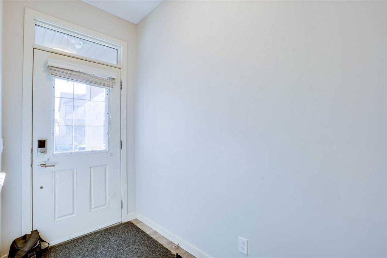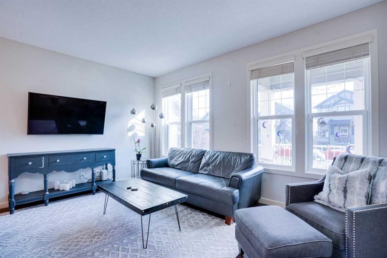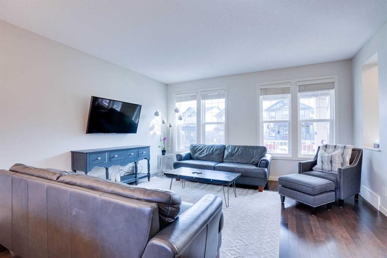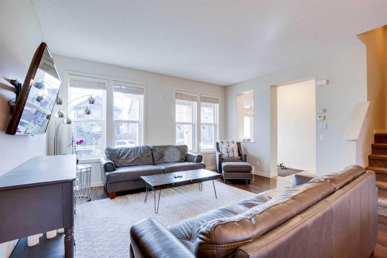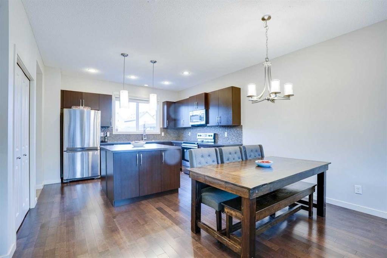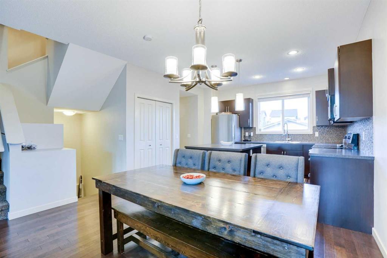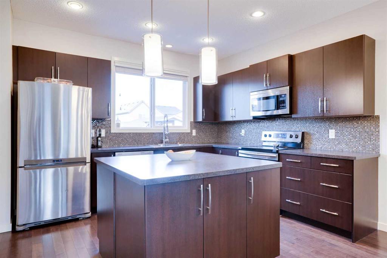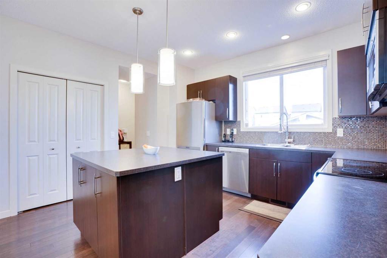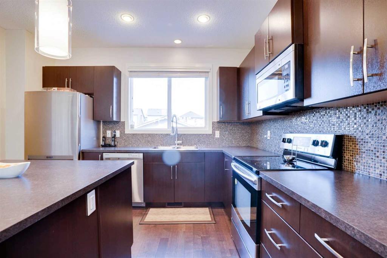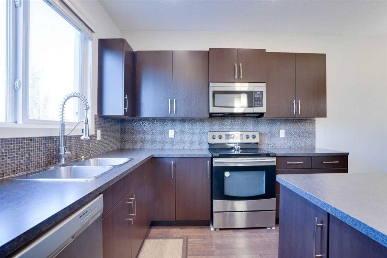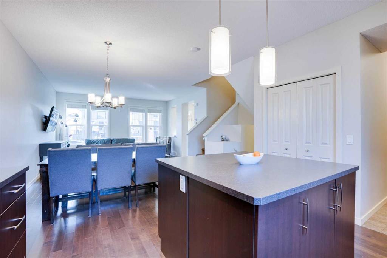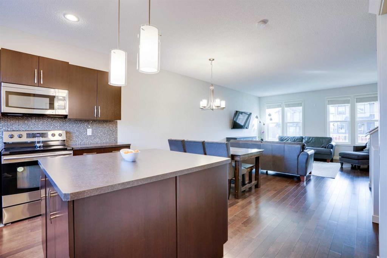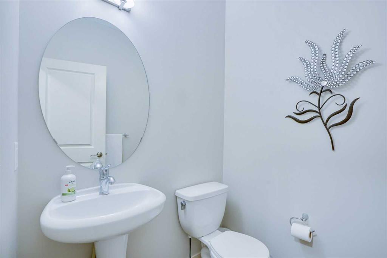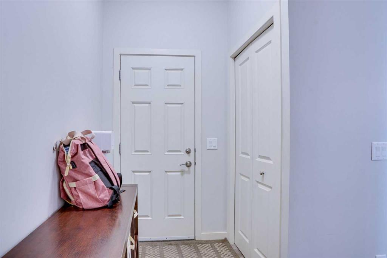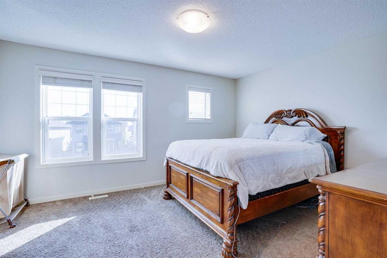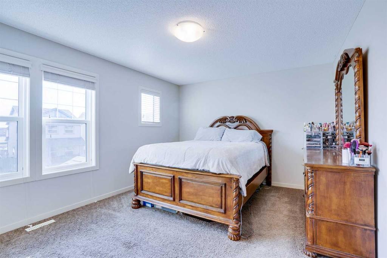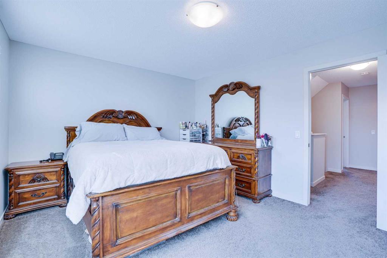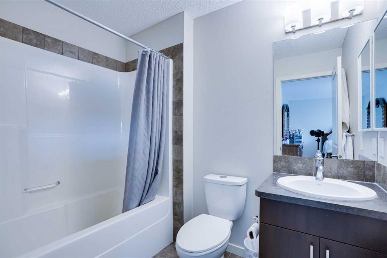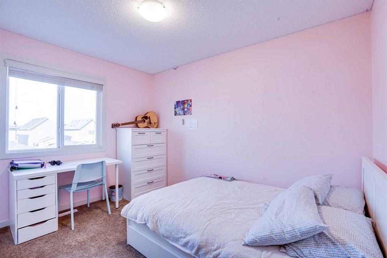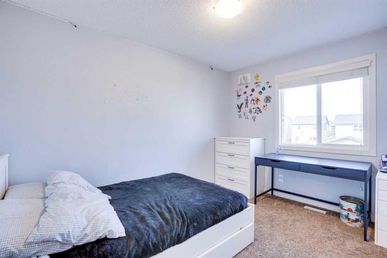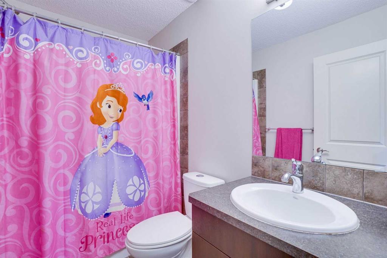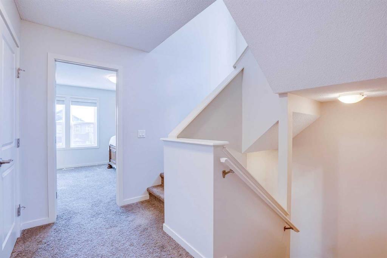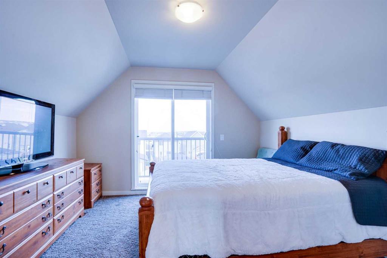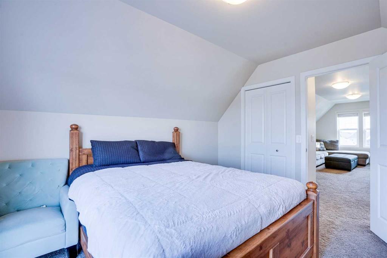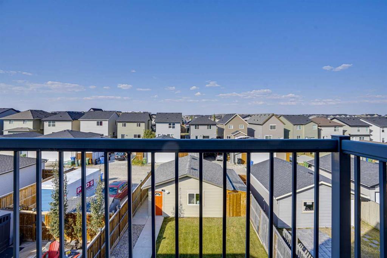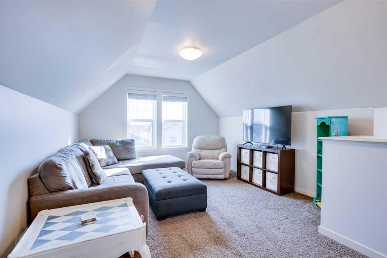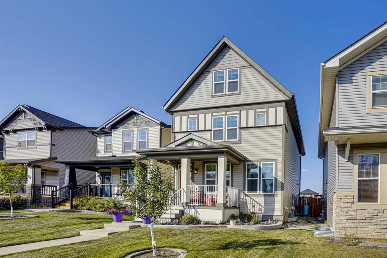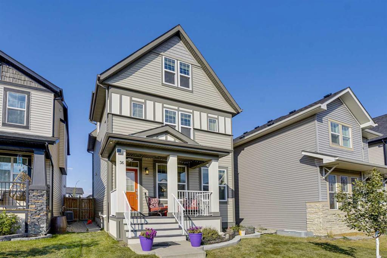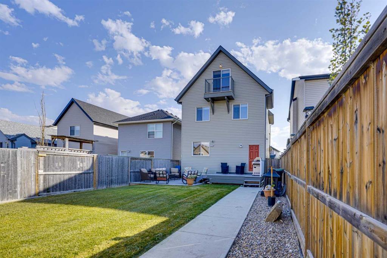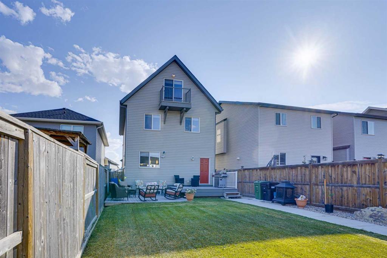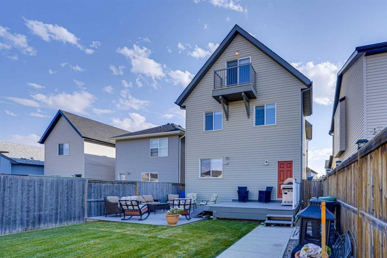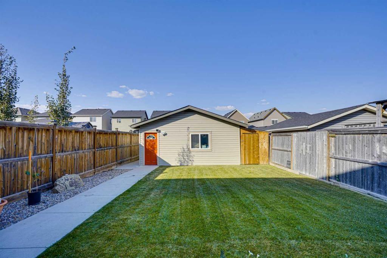- Alberta
- Calgary
36 Skyview Point Common NE
CAD$624,900
CAD$624,900 호가
36 Skyview Point Common NECalgary, Alberta, T3N0H1
Delisted · Delisted ·
434| 1886.73 sqft
Listing information last updated on Sat Sep 30 2023 10:39:57 GMT-0400 (Eastern Daylight Time)

Open Map
Log in to view more information
Go To LoginSummary
IDA2081475
StatusDelisted
소유권Freehold
Brokered ByRoyal LePage Metro
TypeResidential House,Detached
AgeConstructed Date: 2011
Land Size372 m2|0-4050 sqft
Square Footage1886.73 sqft
RoomsBed:4,Bath:3
Detail
Building
화장실 수3
침실수4
지상의 침실 수4
가전 제품Washer,Refrigerator,Dishwasher,Stove,Dryer,Microwave,Window Coverings,Garage door opener
지하 개발Unfinished
지하실 유형Full (Unfinished)
건설 날짜2011
건축 자재Wood frame
스타일Detached
에어컨None
외벽Vinyl siding
난로False
바닥Carpeted,Ceramic Tile,Hardwood
기초 유형Poured Concrete
화장실1
난방 유형Forced air
내부 크기1886.73 sqft
층2
총 완성 면적1886.73 sqft
유형House
토지
충 면적372 m2|0-4,050 sqft
면적372 m2|0-4,050 sqft
토지false
시설Park,Playground
울타리유형Fence
풍경Garden Area,Landscaped,Lawn,Underground sprinkler
Size Irregular372.00
주변
시설Park,Playground
커뮤니티 특성Lake Privileges
Zoning DescriptionR-1N
Other
특성Back lane,PVC window,Closet Organizers,No Animal Home,No Smoking Home,Parking
Basement미완료,전체(미완료)
FireplaceFalse
HeatingForced air
Remarks
Discover your dream home on a serene,quiet street with this immaculate jayman-built residence. This spacious,pet-free and smoke free haven offers pristine living conditions and is one of the largest homes with a double detached garage in the area. The main floor welcomes you with 9 ft. ceilings, a roomy living area, a kitchen boasting an island with ample storage, a dining space and a convenient half bath. Step through the back door onto a double- tier deck overlooking the spacious backyard,while the sunny south entrance fills the house with natural light.Upstairs ,find three bedrooms and 2 full baths,including the master bedroom with walk-in closet and en suite. Ascend to the 3rd level with a generous bonus/loft area awaits, along with a 4th bedroom.The unfinished basement is ready for your personal touch. Custom Hunter Douglas blinds adorn the windows and Samsung appliances included. With recent upgrades like new shingles,siding,facia,windows and hot water tank. This home is both stylish and efficient. The property also boasts an underground sprinkler system and all full size windows open ensuring optimal ventilation and comfort. Conveniently located within walking distance of catholic and public schools and a shopping center. Your dream home awaits-schedule a viewing today. (id:22211)
The listing data above is provided under copyright by the Canada Real Estate Association.
The listing data is deemed reliable but is not guaranteed accurate by Canada Real Estate Association nor RealMaster.
MLS®, REALTOR® & associated logos are trademarks of The Canadian Real Estate Association.
Location
Province:
Alberta
City:
Calgary
Community:
Skyview Ranch
Room
Room
Level
Length
Width
Area
침실
Second
11.61
8.10
94.12
3.54 M x 2.47 M
침실
Second
10.99
10.99
120.80
3.35 M x 3.35 M
Primary Bedroom
Second
14.90
11.61
172.99
4.54 M x 3.54 M
침실
Second
11.61
8.10
94.12
3.54 M x 2.47 M
로프트
Second
17.98
10.99
197.60
5.48 M x 3.35 M
4pc Bathroom
Second
NaN
Measurements not available
4pc Bathroom
Second
NaN
Measurements not available
Great
메인
15.49
13.48
208.81
4.72 M x 4.11 M
주방
메인
12.99
10.01
130.01
3.96 M x 3.05 M
2pc Bathroom
메인
NaN
Measurements not available
Book Viewing
Your feedback has been submitted.
Submission Failed! Please check your input and try again or contact us

