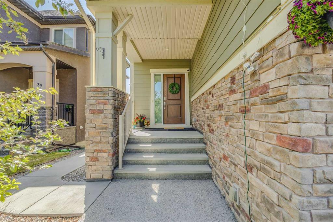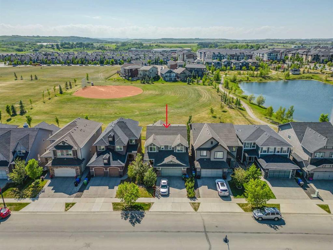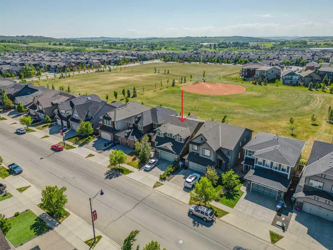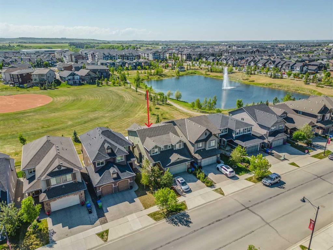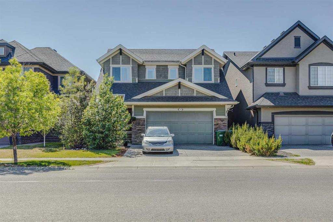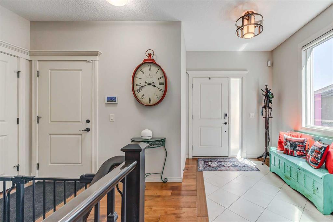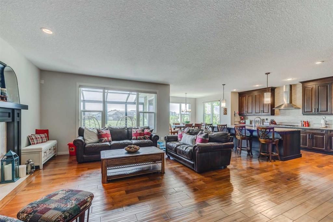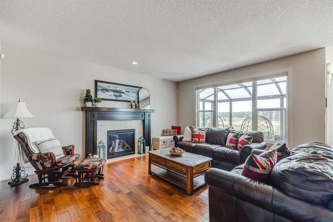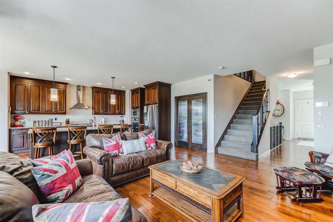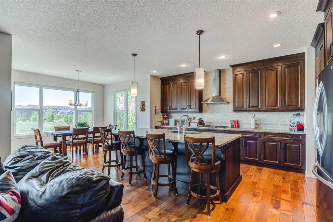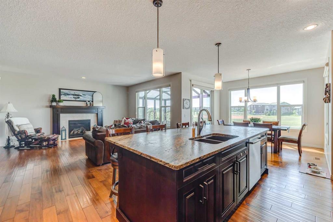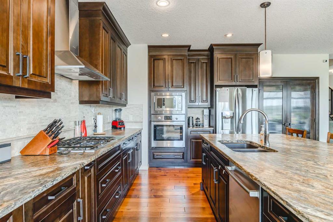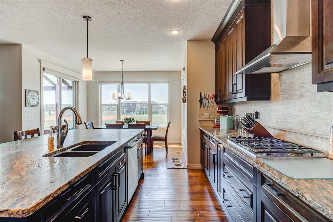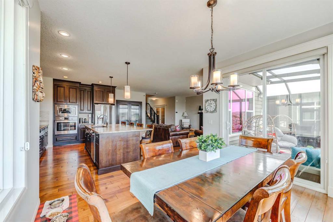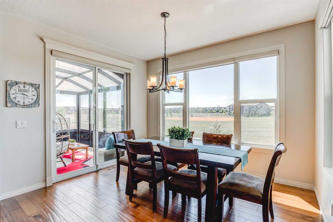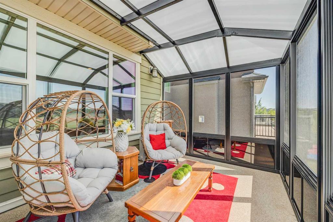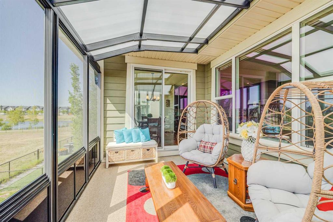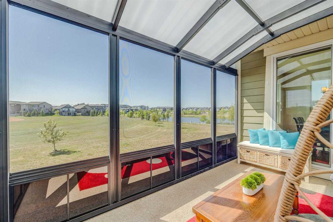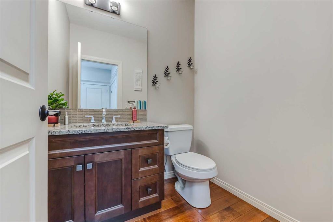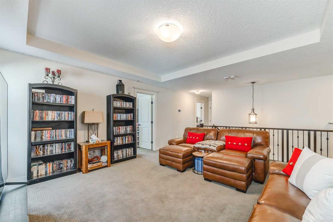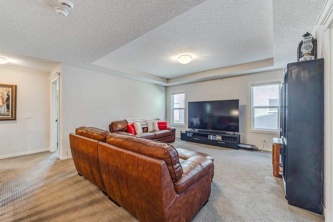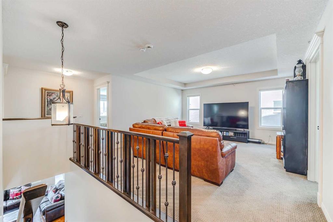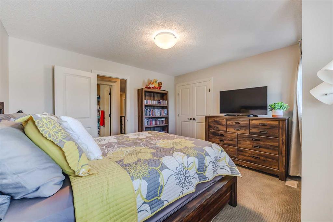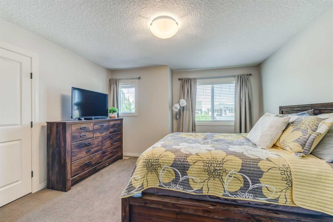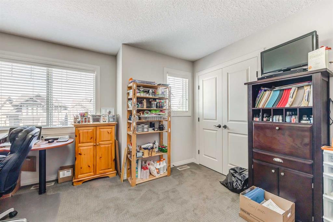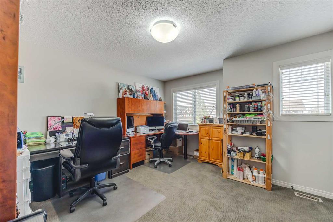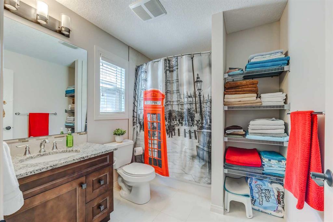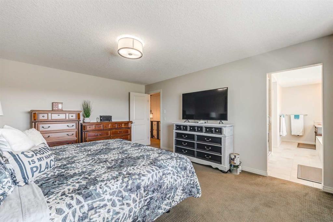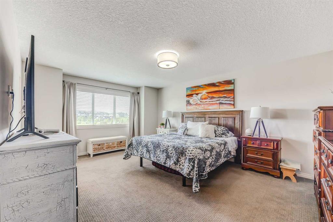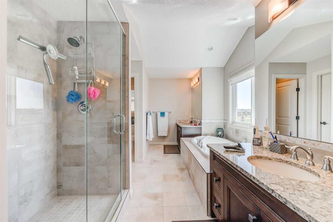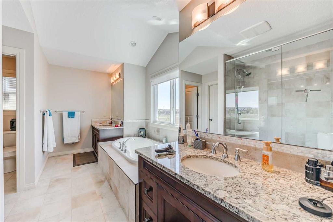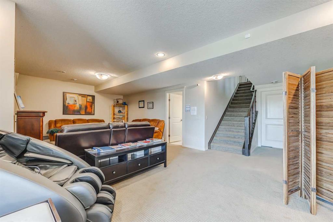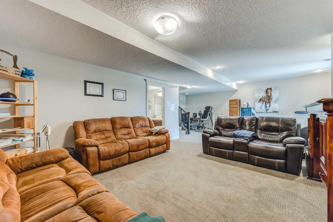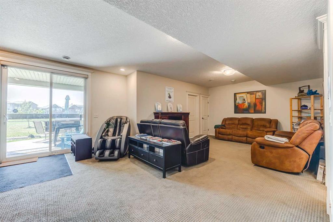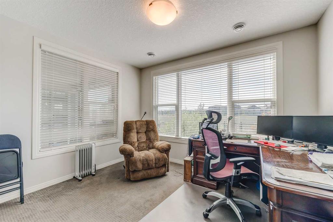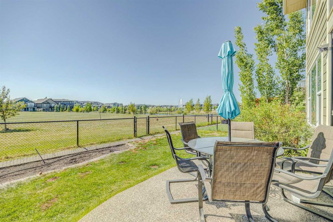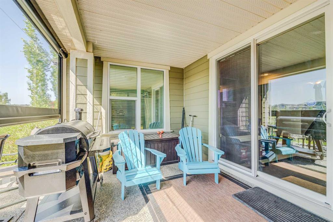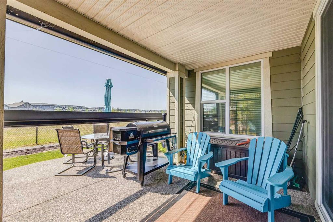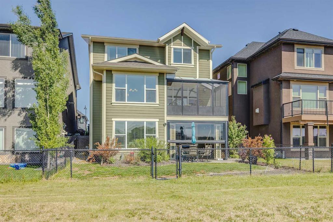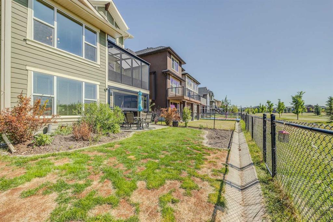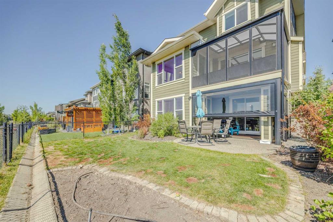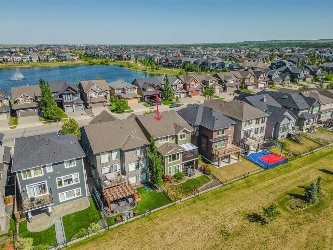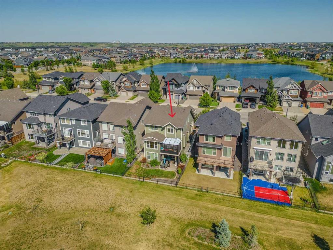- Alberta
- Calgary
35 Legacy Cir SE
CAD$849,500
CAD$849,500 호가
35 Legacy Circle SECalgary, Alberta, T2X0W8
Delisted · Delisted ·
3+145| 2472.3 sqft
Listing information last updated on Wed Jun 21 2023 09:27:07 GMT-0400 (Eastern Daylight Time)

Open Map
Log in to view more information
Go To LoginSummary
IDA2055963
StatusDelisted
소유권Freehold
Brokered ByCIR REALTY
TypeResidential House,Detached
AgeConstructed Date: 2014
Land Size4596 sqft|4051 - 7250 sqft
Square Footage2472.3 sqft
RoomsBed:3+1,Bath:4
Detail
Building
화장실 수4
침실수4
지상의 침실 수3
지하의 침실 수1
시설Other
가전 제품Refrigerator,Cooktop - Gas,Range - Gas,Dishwasher,Oven,Microwave,Garburator,Humidifier,Hood Fan,Window Coverings,Garage door opener,Washer & Dryer
지하 개발Finished
지하실 특징Separate entrance,Walk out
지하실 유형Unknown (Finished)
건설 날짜2014
건축 자재Wood frame
스타일Detached
에어컨Central air conditioning
외벽Composite Siding,Stone
난로True
난로수량1
바닥Carpeted,Ceramic Tile,Hardwood
기초 유형Poured Concrete
화장실1
난방 유형Other,Forced air
내부 크기2472.3 sqft
층2
총 완성 면적2472.3 sqft
유형House
토지
충 면적4596 sqft|4,051 - 7,250 sqft
면적4596 sqft|4,051 - 7,250 sqft
토지false
시설Park,Playground
울타리유형Fence
풍경Lawn
Size Irregular4596.00
Garage
Heated Garage
Street
Oversize
Tandem
Attached Garage
주변
시설Park,Playground
Zoning DescriptionR-1
Other
특성Other,PVC window,No neighbours behind,No Smoking Home
Basement완성되었다,Separate entrance,워크아웃,알 수 없음(완료 됨)
FireplaceTrue
HeatingOther,Forced air
Remarks
Let's take a moment to enjoy this immaculate, well cared for custom built ALBI home. As soon as you walk in you will admire the beautifully finished hardwood floors and pride of ownership. This home has over 3300 sqft of thoughtfully designed space. You will appreciate the large, designer kitchen with granite countertops, custom full height cabinetry and under cabinet lighting. The kitchen includes a Bosch dishwasher (2022), 4 burner gas cooktop, LG Fridge (2022), microwave and wall oven. Made a mess? No problem with the under sink vacuum! And after dinner, cozy up in front of your gas fireplace in your spacious family room. Love the outdoors, but hate the bugs? Check out the 3 season sunroom! This room can be enjoyed throughout the year and overlooks the beautiful green space and large pond with dramatic water feature. The sound of the water feature is enough to put anyone into a relaxed state! Upstairs there is a large bonus room for family movie nights and 3 bedrooms. The primary bedroom features an elegant 5 piece ensuite with dual vanities, soaker tub, large walk in closet and water closet. The upstairs has been completed with a laundry room with new LG washer and dryer (2022) and large sink. To add to this spacious home, you have a lovely walk out basement. Fully finished with a bedroom, family room, 4 piece bathroom and 9' ceilings! The basement is bright, open and airy and has access directly out to your patio. The patio area is perfect for barbequing and you can also escape the bugs with one click of your remote to draw the protective awning down! WOW! This home is wired up with network cables to the rooms, built in AV cabling for a sound system for both the family room and bonus room. And did I mention the HUGE tandem garage? Pull your trailer right in WITH your car AND park a THIRD car! Dual zone furnaces, dual zoned air conditioners, sprinkler system - this house has it all and is in a prime location - close to shopping and schools. See you soon! (id:22211)
The listing data above is provided under copyright by the Canada Real Estate Association.
The listing data is deemed reliable but is not guaranteed accurate by Canada Real Estate Association nor RealMaster.
MLS®, REALTOR® & associated logos are trademarks of The Canadian Real Estate Association.
Location
Province:
Alberta
City:
Calgary
Community:
Legacy
Room
Room
Level
Length
Width
Area
Bonus
Second
17.09
15.09
257.97
17.08 Ft x 15.08 Ft
세탁소
Second
7.32
6.59
48.25
7.33 Ft x 6.58 Ft
Primary Bedroom
Second
18.18
13.25
240.91
18.17 Ft x 13.25 Ft
침실
Second
12.93
10.93
141.22
12.92 Ft x 10.92 Ft
침실
Second
12.93
10.93
141.22
12.92 Ft x 10.92 Ft
4pc Bathroom
Second
8.66
7.41
64.22
8.67 Ft x 7.42 Ft
5pc Bathroom
Second
15.16
10.33
156.65
15.17 Ft x 10.33 Ft
침실
지하실
11.91
10.01
119.17
11.92 Ft x 10.00 Ft
4pc Bathroom
지하실
9.91
5.25
52.01
9.92 Ft x 5.25 Ft
Furnace
지하실
15.49
6.66
103.14
15.50 Ft x 6.67 Ft
주방
메인
16.93
14.93
252.72
16.92 Ft x 14.92 Ft
식사
메인
11.91
10.01
119.17
11.92 Ft x 10.00 Ft
거실
메인
16.93
14.01
237.16
16.92 Ft x 14.00 Ft
사무실
메인
8.76
4.76
41.67
8.75 Ft x 4.75 Ft
일광욕실
메인
13.85
9.84
136.27
13.83 Ft x 9.83 Ft
가족
메인
27.59
13.42
370.25
27.58 Ft x 13.42 Ft
2pc Bathroom
메인
5.91
5.41
31.97
5.92 Ft x 5.42 Ft
Book Viewing
Your feedback has been submitted.
Submission Failed! Please check your input and try again or contact us

