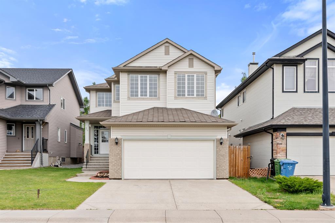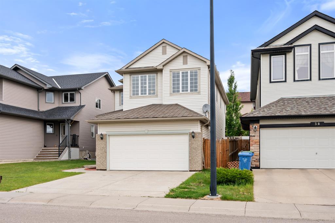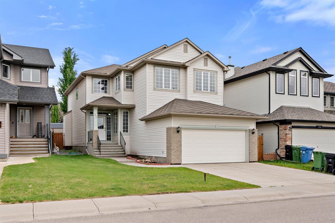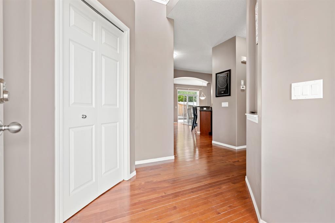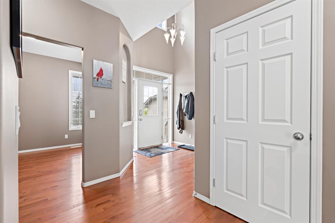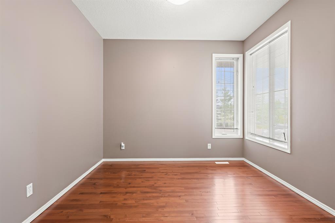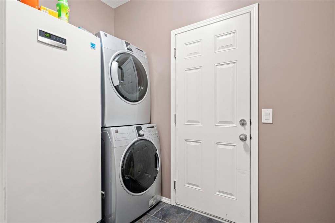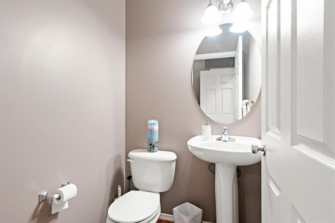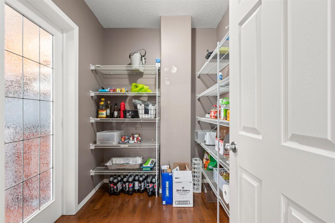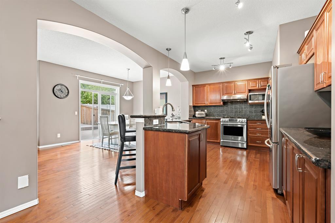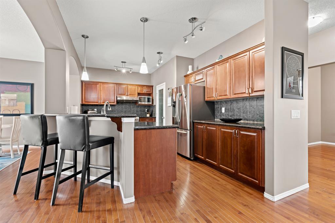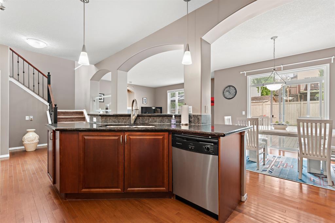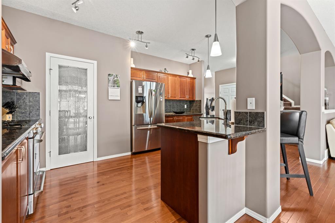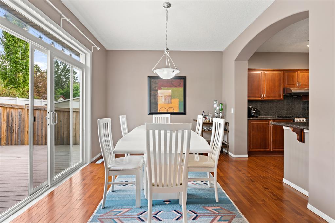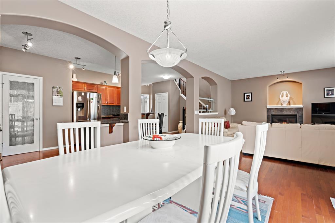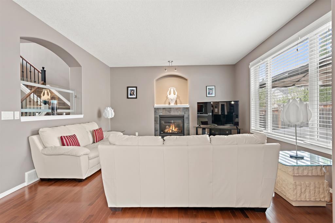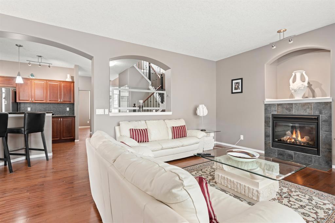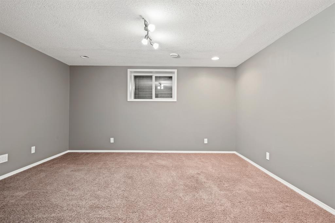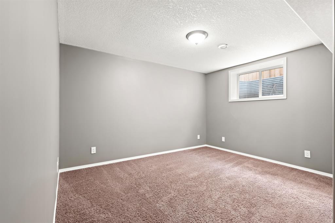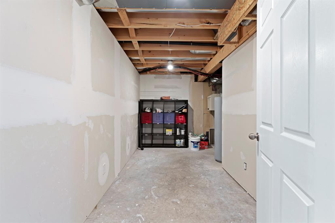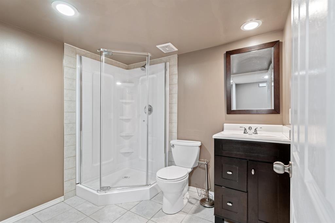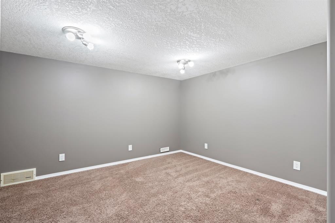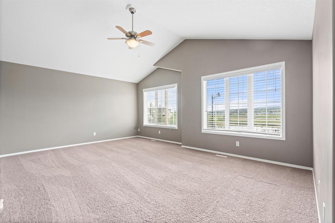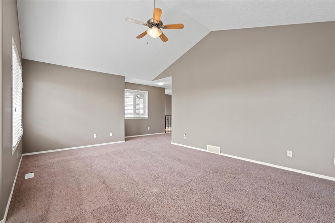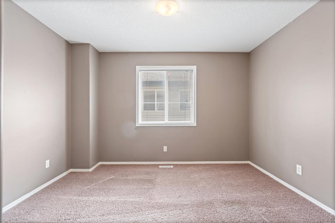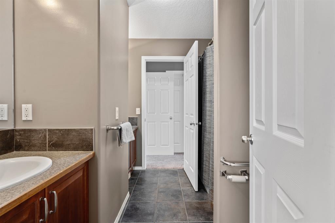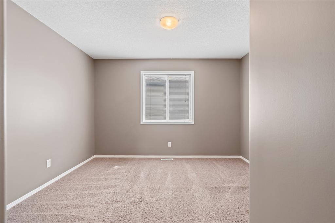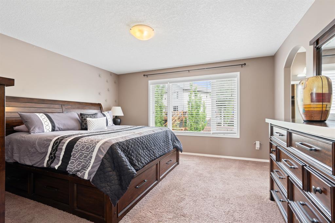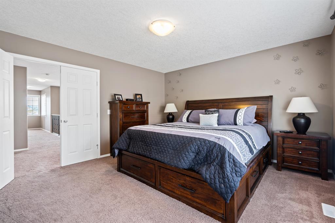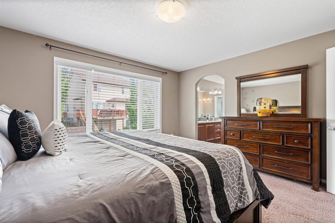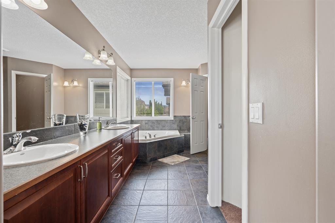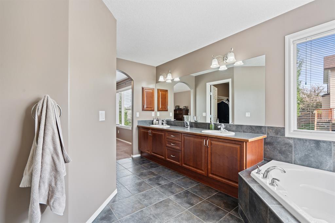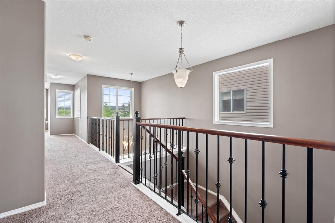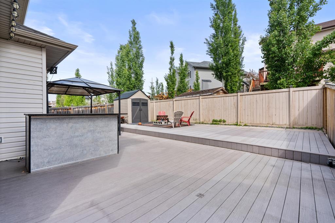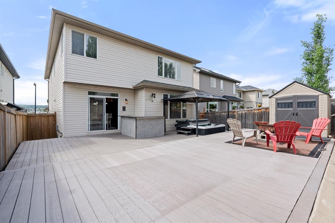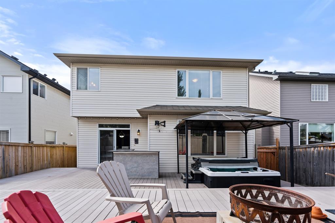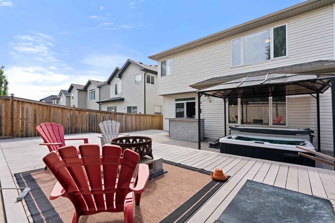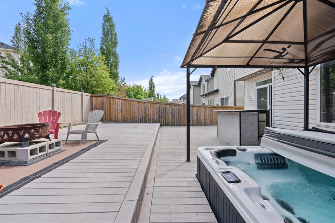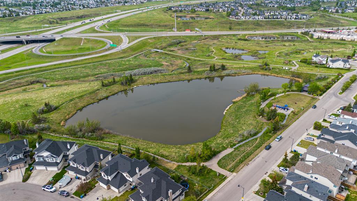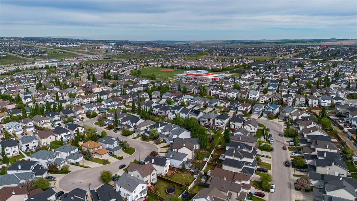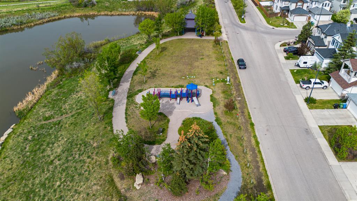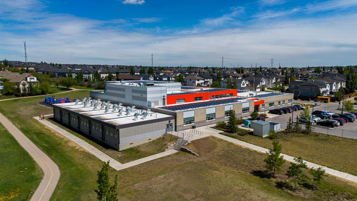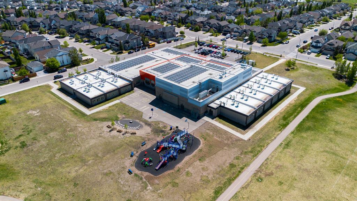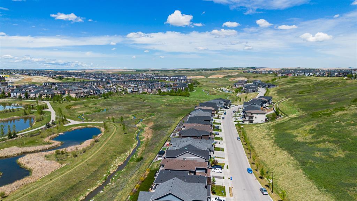- Alberta
- Calgary
34 Evansmead Cir NW
CAD$799,900
CAD$799,900 호가
34 Evansmead Circle NWCalgary, Alberta, T3P1B4
Delisted
3+144| 2513.03 sqft
Listing information last updated on Sat Jul 22 2023 04:01:41 GMT-0400 (Eastern Daylight Time)

Open Map
Log in to view more information
Go To LoginSummary
IDA2052340
StatusDelisted
소유권Freehold
Brokered ByREAL BROKER
TypeResidential House,Detached
AgeConstructed Date: 2006
Land Size426.88 m2|4051 - 7250 sqft
Square Footage2513.03 sqft
RoomsBed:3+1,Bath:4
Virtual Tour
Detail
Building
화장실 수4
침실수4
지상의 침실 수3
지하의 침실 수1
가전 제품Range - Gas,Dishwasher,Microwave,Washer/Dryer Stack-Up
지하 개발Finished
지하실 유형Full (Finished)
건설 날짜2006
건축 자재Poured concrete,Wood frame
스타일Detached
에어컨Central air conditioning
외벽Concrete,Vinyl siding
난로True
난로수량1
바닥Carpeted,Ceramic Tile,Hardwood
기초 유형Poured Concrete
화장실1
난방 유형Forced air
내부 크기2513.03 sqft
층2
총 완성 면적2513.03 sqft
유형House
토지
충 면적426.88 m2|4,051 - 7,250 sqft
면적426.88 m2|4,051 - 7,250 sqft
토지false
시설Park,Playground
울타리유형Fence
풍경Landscaped
Size Irregular426.88
Surface WaterCreek or Stream
주변
시설Park,Playground
보기 유형View
Zoning DescriptionSR
Basement완성되었다,전체(완료)
FireplaceTrue
HeatingForced air
Remarks
Welcome to your dream home at 34 Evansmeade Circle NW in Calgary, Alberta! This stunning front drive home boasts over 2513 sq. ft of livable space, with 4 bedrooms and 3.5 baths. From the moment you step inside, you'll be struck by the semi-open concept living, dining, and kitchen area, complete with high ceilings, a gas stove, a cozy fireplace, and gorgeous granite countertops. Whether you're entertaining guests or simply enjoying a quiet evening with family, this space is perfect for all your needs.The walk-through pantry leads to the laundry room and double-car garage, making it easy to keep your home tidy and efficient. The tucked-in half bathroom on the main floor is a convenient feature that adds to the overall functionality of the home. The den on the main floor is a versatile space that could be used as an office, library, or even a playroom for children.One of the most impressive features of this home is the breathtaking view from the front of the house. You'll love spending time in your backyard, which features a hot tub and a fully decked area perfect for entertaining guests, barbecuing, or simply relaxing.Upstairs, you'll find a spacious master bedroom with an ensuite featuring a soaker tub, perfect for unwinding after a long day. There are also two additional bedrooms with a Jack and Jill bathroom with a double sink for both kids, making it easy for everyone to get ready in the morning. The bonus room has vaulted ceilings, adding to the overall grandeur of the home.The basement is fully developed and features a den that could be used as a game room for kids, an entertainment room, a full bathroom with a stand-up shower, and an additional bedroom making it a perfect space for young families. The air conditioning unit will keep you cool in the summer months, ensuring that you're always comfortable.For families with young children, this home is ideal as it is within walking distance to Kenneth D Taylor Elementary School for children in K to Grade 6. T he playground, pond, and walking path right in front of your home ensure that you'll always have something to do.Don't miss out on the opportunity to own this amazing home in a fantastic location. Schedule you’re viewing today and experience the best that Calgary has to offer! (id:22211)
The listing data above is provided under copyright by the Canada Real Estate Association.
The listing data is deemed reliable but is not guaranteed accurate by Canada Real Estate Association nor RealMaster.
MLS®, REALTOR® & associated logos are trademarks of The Canadian Real Estate Association.
Location
Province:
Alberta
City:
Calgary
Community:
Evanston
Room
Room
Level
Length
Width
Area
3pc Bathroom
지하실
6.50
7.84
50.94
6.50 Ft x 7.83 Ft
침실
지하실
15.42
14.57
224.62
15.42 Ft x 14.58 Ft
작은 홀
지하실
13.58
13.91
188.95
13.58 Ft x 13.92 Ft
Recreational, Games
지하실
14.67
14.34
210.26
14.67 Ft x 14.33 Ft
Furnace
지하실
15.32
20.73
317.69
15.33 Ft x 20.75 Ft
2pc Bathroom
메인
4.66
4.43
20.63
4.67 Ft x 4.42 Ft
식사
메인
12.99
11.32
147.06
13.00 Ft x 11.33 Ft
주방
메인
16.08
10.93
175.63
16.08 Ft x 10.92 Ft
세탁소
메인
8.43
5.31
44.81
8.42 Ft x 5.33 Ft
거실
메인
17.91
14.93
267.41
17.92 Ft x 14.92 Ft
사무실
메인
10.43
9.84
102.69
10.42 Ft x 9.83 Ft
5pc Bathroom
Upper
7.84
8.33
65.34
7.83 Ft x 8.33 Ft
5pc Bathroom
Upper
14.17
12.83
181.82
14.17 Ft x 12.83 Ft
침실
Upper
16.01
11.84
189.63
16.00 Ft x 11.83 Ft
침실
Upper
10.43
11.84
123.57
10.42 Ft x 11.83 Ft
Bonus
Upper
19.00
13.85
263.00
19.00 Ft x 13.83 Ft
Primary Bedroom
Upper
14.44
13.09
188.97
14.42 Ft x 13.08 Ft
Book Viewing
Your feedback has been submitted.
Submission Failed! Please check your input and try again or contact us

