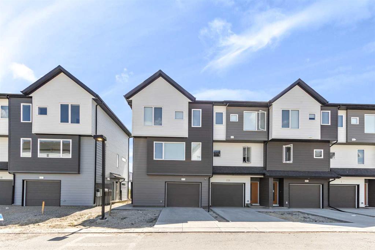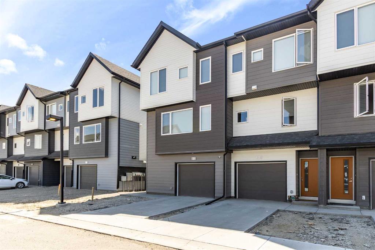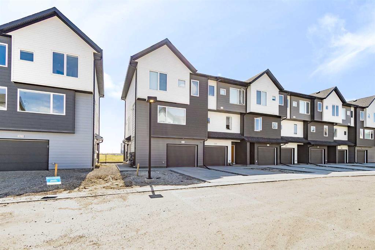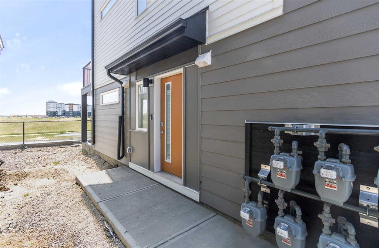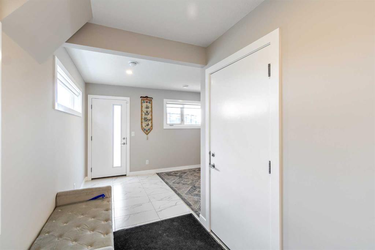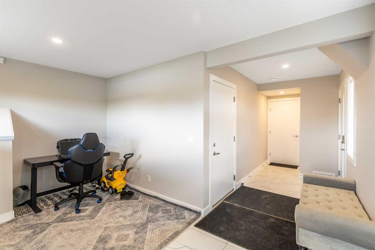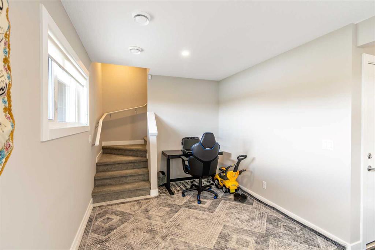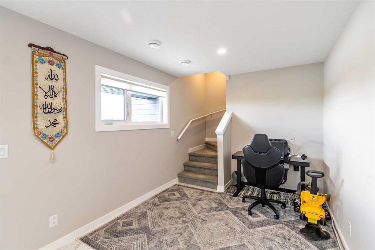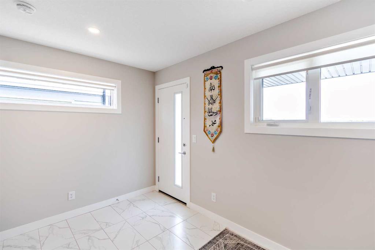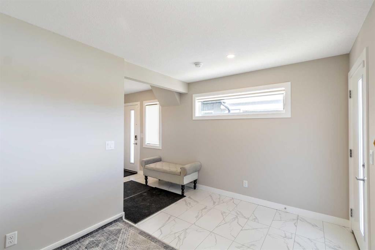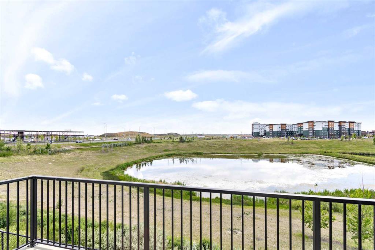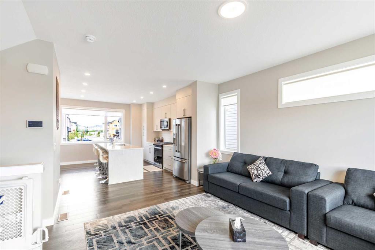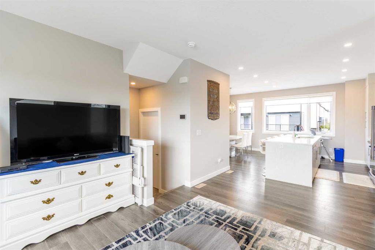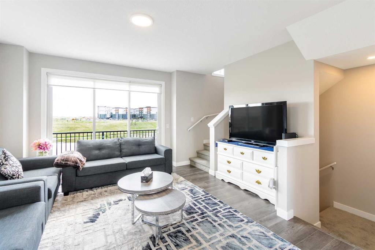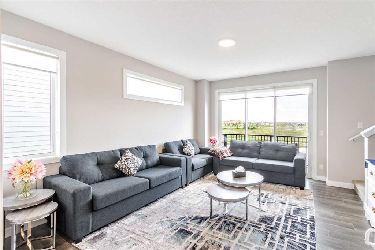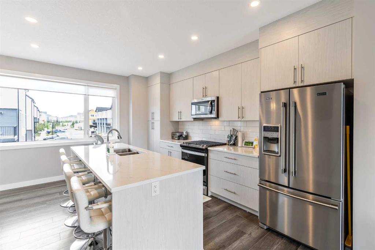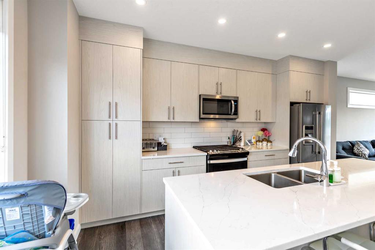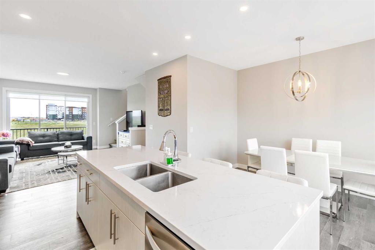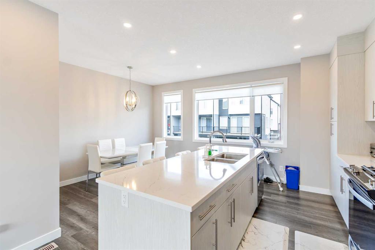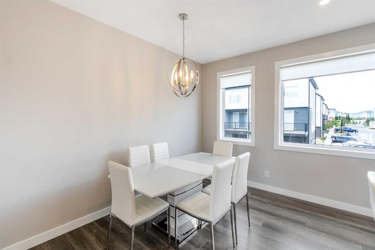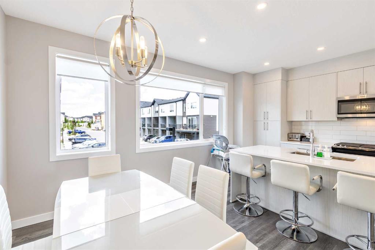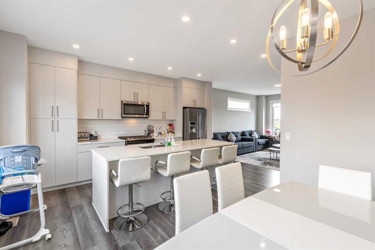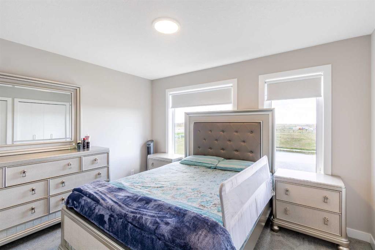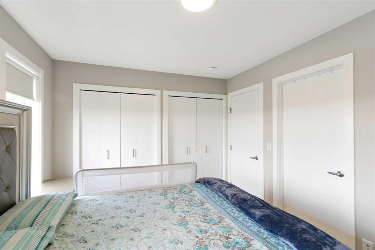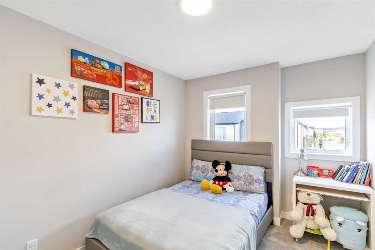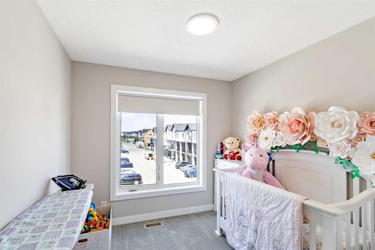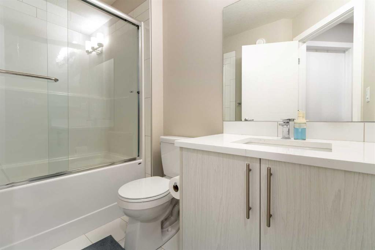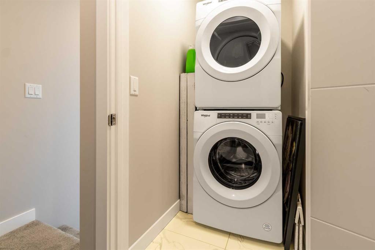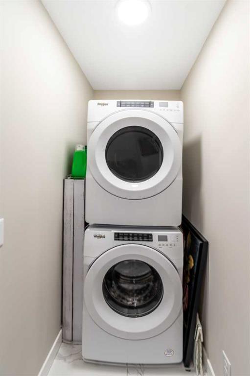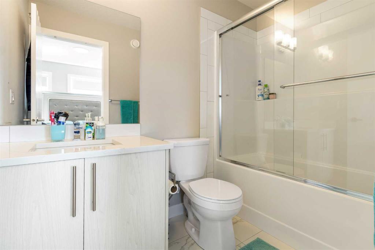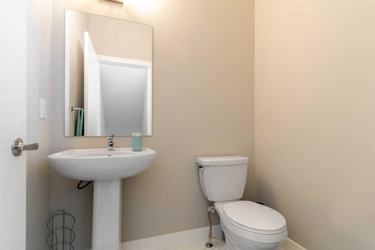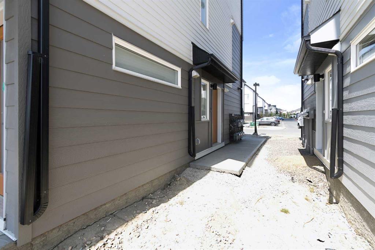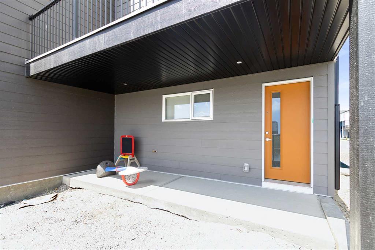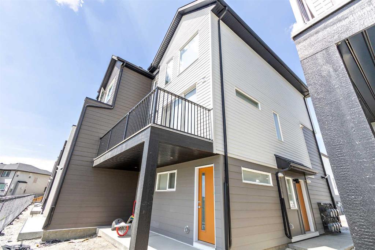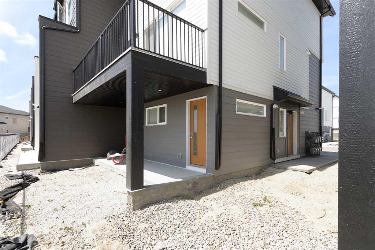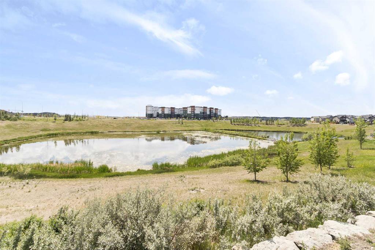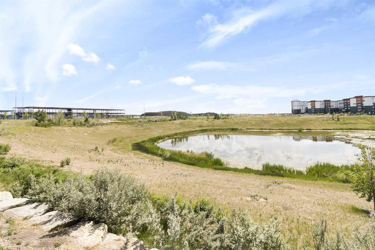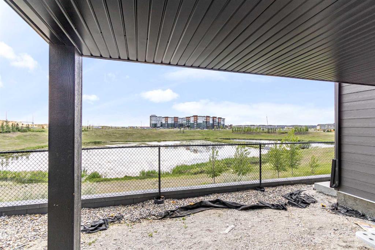- Alberta
- Calgary
315 Skyview Ranch Cir NE
CAD$454,900
CAD$454,900 호가
315 Skyview Ranch Circle NECalgary, Alberta, T3N1Y8
Delisted · Delisted ·
332| 1431.45 sqft
Listing information last updated on Wed Jun 21 2023 12:17:43 GMT-0400 (Eastern Daylight Time)

Open Map
Log in to view more information
Go To LoginSummary
IDA2056071
StatusDelisted
소유권Condominium/Strata
Brokered ByROYAL LEPAGE MISSION REAL ESTATE
TypeResidential Townhouse,Attached
AgeConstructed Date: 2022
Land Size153 m2|0-4050 sqft
Square Footage1431.45 sqft
RoomsBed:3,Bath:3
Maint Fee279.56 / Monthly
Maint Fee Inclusions
Detail
Building
화장실 수3
침실수3
지상의 침실 수3
시설Other
가전 제품Refrigerator,Dishwasher,Window Coverings,Washer/Dryer Stack-Up
지하실 유형None
건설 날짜2022
건축 자재Wood frame
스타일Attached
에어컨None
외벽Composite Siding
난로False
바닥Carpeted,Ceramic Tile,Laminate
기초 유형Poured Concrete
화장실1
가열 방법Natural gas
난방 유형Forced air
내부 크기1431.45 sqft
층3
총 완성 면적1431.45 sqft
유형Row / Townhouse
토지
충 면적153 m2|0-4,050 sqft
면적153 m2|0-4,050 sqft
토지false
시설Playground
울타리유형Fence
Size Irregular153.00
주변
시설Playground
Zoning DescriptionM-1
Other
특성Other,No neighbours behind
Basement없음
FireplaceFalse
HeatingForced air
Prop MgmtCondeau Management Services
Remarks
BACK ON MARKET DUE TO FINANCING. Welcome to Skyview Ranch! This stunning CORNER END UNIT TOWNHOUSE built by Partner's Home very famous " Tahoe model", a 3-storey townhome, With 3 bedrooms, 2.5 bathrooms, and low condo fees, this property has everything you need for comfortable living.As you step into the main floor, you'll immediately appreciate the open concept floor plan with 9' ceilings, creating a spacious and airy atmosphere. The large bright windows flood the living area with natural light, illuminating the beautiful laminate flooring throughout. The upgraded kitchen is a chef's delight, featuring stainless steel appliances and quartz countertops.The living room seamlessly flows onto a generous south-facing 18' wide balcony, perfect for relaxing and entertaining. The balcony and patio comes with a convenient BBQ gas rough-in and overlooks a fenced yard that backs onto a serene pond and green space, providing a tranquil retreat.The ground floor of this townhome offers an oversized single garage that leads to a large game/rec room. This versatile space can be tailored to your needs, whether it be a gaming area, home gym, or a cozy recreational space for the whole family to enjoy.On the upper floor, you'll find the primary bedroom complete with double closets and a private 4-piece ensuite. Two additional bedrooms and another full bathroom provide ample space for family members or guests. The convenience of upper floor laundry adds a practical touch to everyday living.This home is adorned with tasteful interior appointments such as kitchen and bathroom quartz countertops, tile flooring in the entry level, bathroom, and laundry areas. The inclusion of a white stacker washer/dryer, pot lights with elegant fixtures, and blind window coverings adds both style and convenience to your living space.The exterior features cement fibre board siding, ensuring durability and a visually appealing facade. The quiet wall system contributes to a peaceful living en vironment. Additional features include an HRV (heat recovery ventilation) system and an on-demand hot water tank paired with an IBC Air Handler, promoting energy efficiency. Furthermore, there is a rough-in for future air conditioning, offering potential for enhanced climate control.Located within walking distance of a future LRT station, this home offers excellent connectivity to transportation networks. Multiple schools and shopping options are nearby, making daily errands a breeze. For outdoor recreation, there's a playground conveniently situated across the street.The RMS measurement of this townhome is 1431.45 sq. ft., Don't miss this opportunity to own a brand new, thoughtfully designed townhome in the desirable community of Skyview Ranch. (id:22211)
The listing data above is provided under copyright by the Canada Real Estate Association.
The listing data is deemed reliable but is not guaranteed accurate by Canada Real Estate Association nor RealMaster.
MLS®, REALTOR® & associated logos are trademarks of The Canadian Real Estate Association.
Location
Province:
Alberta
City:
Calgary
Community:
Skyview Ranch
Room
Room
Level
Length
Width
Area
Recreational, Games
Lower
14.50
8.92
129.41
14.50 Ft x 8.92 Ft
2pc Bathroom
메인
5.68
4.59
26.07
5.67 Ft x 4.58 Ft
식사
메인
11.91
6.17
73.46
11.92 Ft x 6.17 Ft
주방
메인
15.68
11.91
186.77
15.67 Ft x 11.92 Ft
거실
메인
15.26
14.34
218.73
15.25 Ft x 14.33 Ft
Primary Bedroom
Upper
12.07
9.91
119.63
12.08 Ft x 9.92 Ft
침실
Upper
8.99
8.83
79.34
9.00 Ft x 8.83 Ft
침실
Upper
11.25
8.92
100.42
11.25 Ft x 8.92 Ft
4pc Bathroom
Upper
8.33
4.92
41.01
8.33 Ft x 4.92 Ft
4pc Bathroom
Upper
8.33
5.41
45.11
8.33 Ft x 5.42 Ft
세탁소
Upper
5.31
3.41
18.14
5.33 Ft x 3.42 Ft
Book Viewing
Your feedback has been submitted.
Submission Failed! Please check your input and try again or contact us

