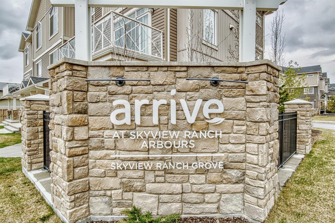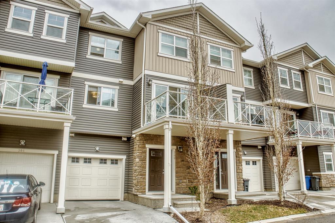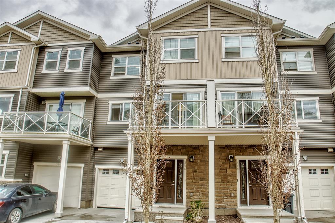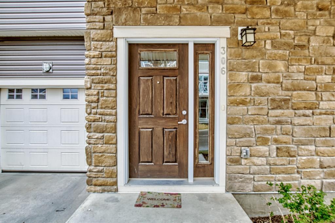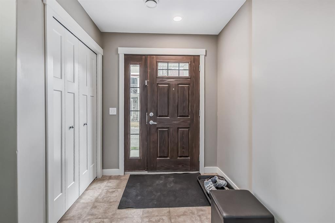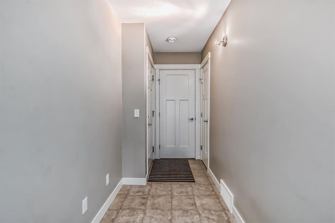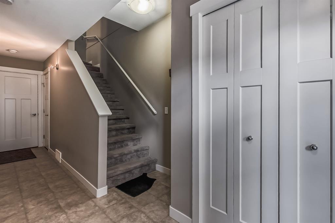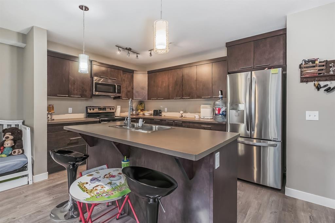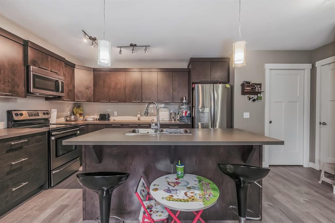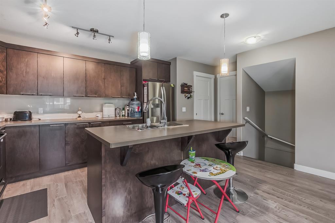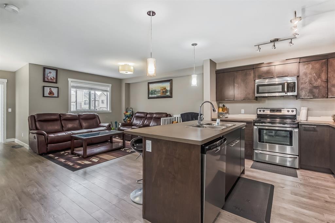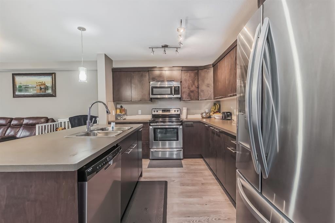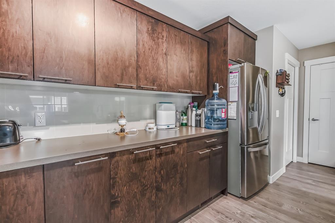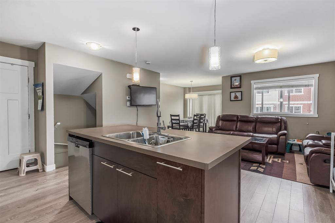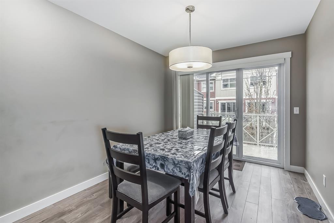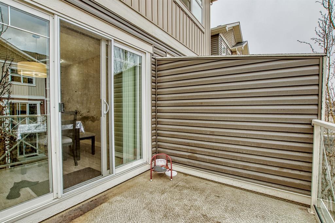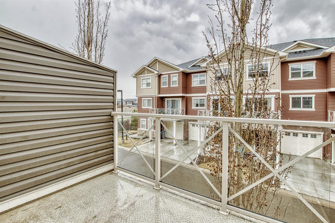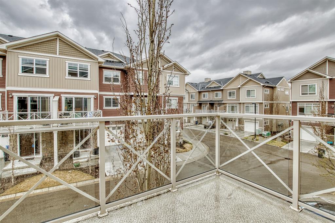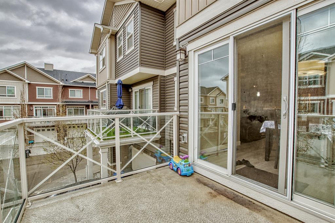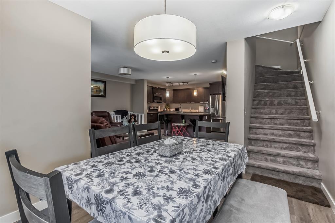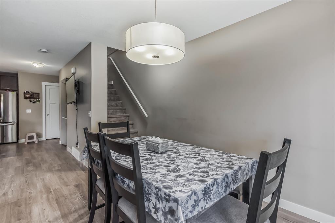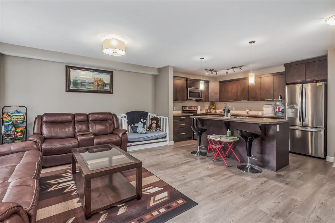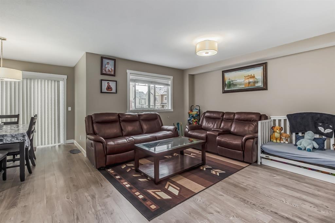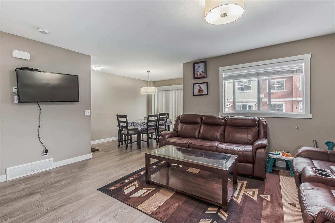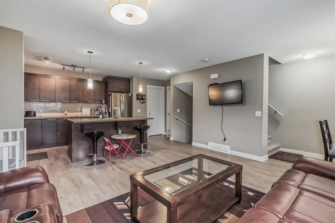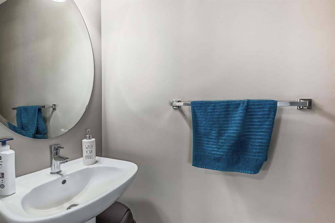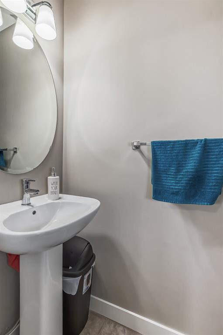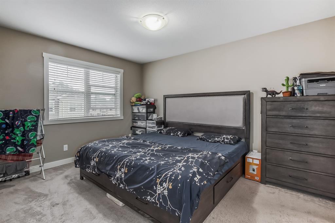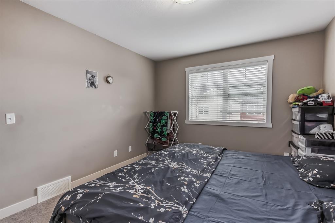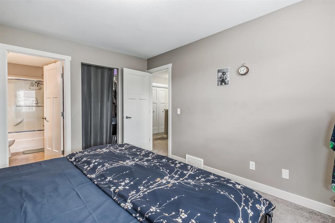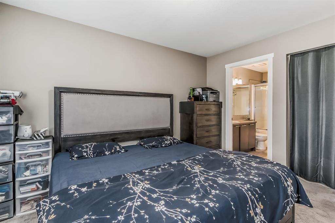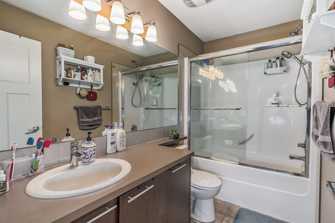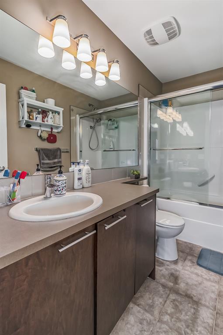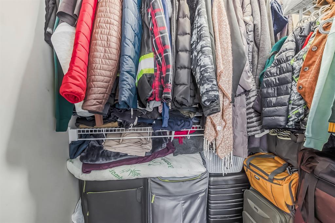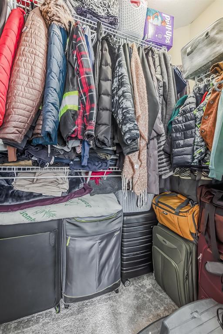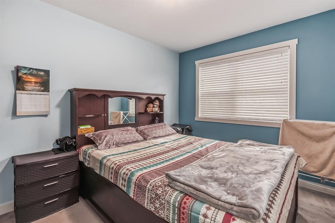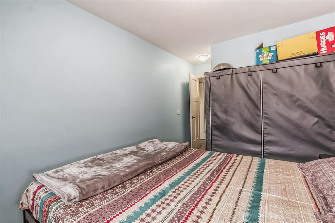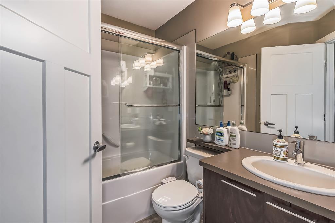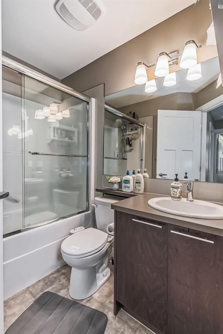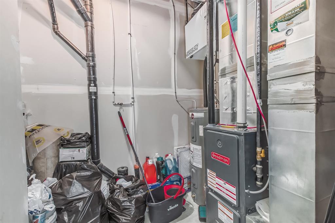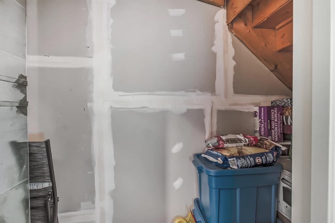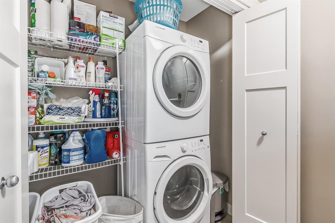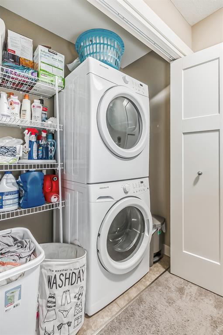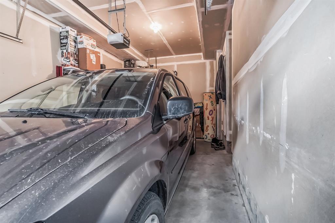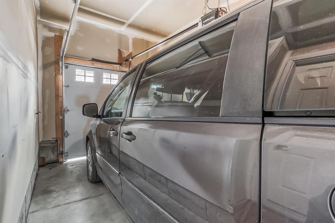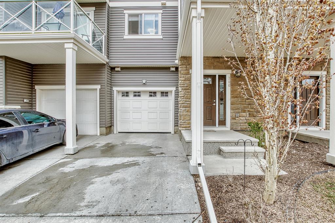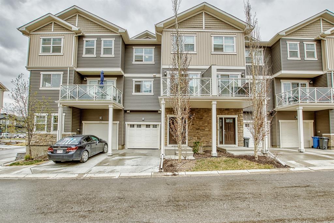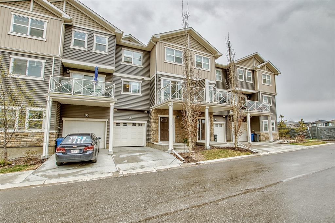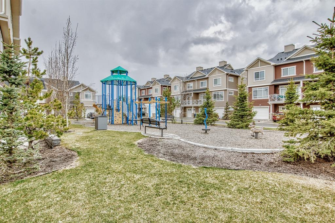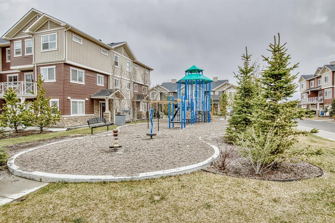- Alberta
- Calgary
306 Skyview Ranch Grove NE
CAD$350,000
CAD$350,000 호가
306 Skyview Ranch Grove NECalgary, Alberta, T3N0R6
Delisted
232| 1288.2 sqft
Listing information last updated on Mon Jun 19 2023 01:21:39 GMT-0400 (Eastern Daylight Time)

Open Map
Log in to view more information
Go To LoginSummary
IDA2047604
StatusDelisted
소유권Condominium/Strata
Brokered ByPREP REALTY
TypeResidential Townhouse,Attached
AgeConstructed Date: 2014
Land Size87.16 m2|0-4050 sqft
Square Footage1288.2 sqft
RoomsBed:2,Bath:3
Maint Fee254 / Monthly
Maint Fee Inclusions
Detail
Building
화장실 수3
침실수2
지상의 침실 수2
가전 제품Refrigerator,Cooktop - Electric,Dishwasher,Microwave Range Hood Combo,Window Coverings,Garage door opener,Washer/Dryer Stack-Up
지하실 유형None
건설 날짜2014
건축 자재Wood frame
스타일Attached
에어컨None
외벽Vinyl siding
난로False
바닥Carpeted,Ceramic Tile,Laminate,Linoleum
기초 유형Poured Concrete
화장실1
가열 방법Natural gas
난방 유형Central heating
내부 크기1288.2 sqft
층3
총 완성 면적1288.2 sqft
유형Row / Townhouse
토지
충 면적87.16 m2|0-4,050 sqft
면적87.16 m2|0-4,050 sqft
토지false
울타리유형Not fenced
Size Irregular87.16
주변
커뮤니티 특성Pets Allowed With Restrictions
Zoning DescriptionM-1
Other
특성Other
Basement없음
FireplaceFalse
HeatingCentral heating
Remarks
June 6-Back on Market again!! First Time Home Buyers/Investors, the property you were looking for JUST GOT LISTED!! 2 bed, 2.5 washrooms, single attached garage, low condo fees townhome in one of the desired communities in NE-Skyview. Good size living and dining area, 2 good size bedroom. Primary bedroom comes with 4pc ensuite and walk in closet. Close to all amenities, playground, restaurants, airport and so much more. Don't miss and call your favorite Realtor today to book the showings. (id:22211)
The listing data above is provided under copyright by the Canada Real Estate Association.
The listing data is deemed reliable but is not guaranteed accurate by Canada Real Estate Association nor RealMaster.
MLS®, REALTOR® & associated logos are trademarks of The Canadian Real Estate Association.
Location
Province:
Alberta
City:
Calgary
Community:
Skyview Ranch
Room
Room
Level
Length
Width
Area
기타
Lower
4.82
8.17
39.40
4.83 Ft x 8.17 Ft
기타
Lower
8.50
8.07
68.58
8.50 Ft x 8.08 Ft
거실
메인
15.81
12.76
201.82
15.83 Ft x 12.75 Ft
주방
메인
10.76
15.75
169.47
10.75 Ft x 15.75 Ft
2pc Bathroom
메인
6.76
2.59
17.52
6.75 Ft x 2.58 Ft
식사
메인
12.17
8.99
109.42
12.17 Ft x 9.00 Ft
기타
메인
9.42
7.58
71.36
9.42 Ft x 7.58 Ft
4pc Bathroom
Upper
7.58
4.92
37.30
7.58 Ft x 4.92 Ft
세탁소
Upper
6.33
6.33
40.09
6.33 Ft x 6.33 Ft
Primary Bedroom
Upper
13.42
10.76
144.40
13.42 Ft x 10.75 Ft
4pc Bathroom
Upper
9.32
4.92
45.85
9.33 Ft x 4.92 Ft
기타
Upper
4.43
5.51
24.41
4.42 Ft x 5.50 Ft
침실
Upper
9.09
15.58
141.63
9.08 Ft x 15.58 Ft
Book Viewing
Your feedback has been submitted.
Submission Failed! Please check your input and try again or contact us

