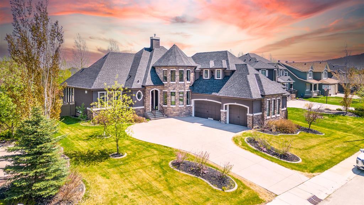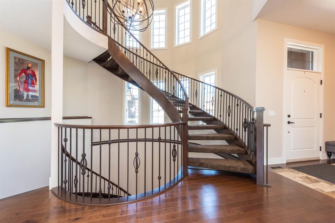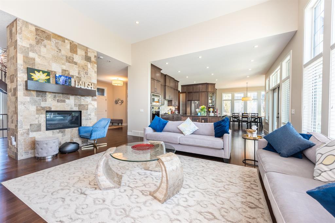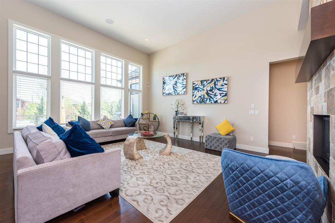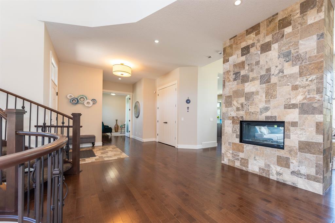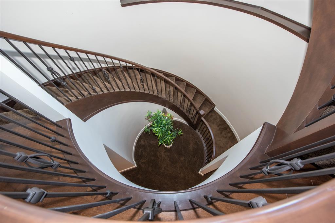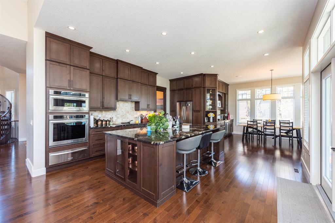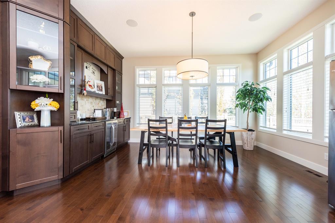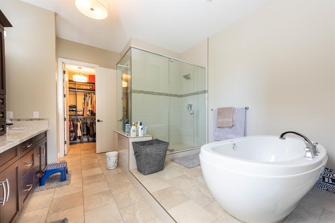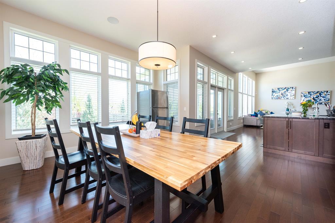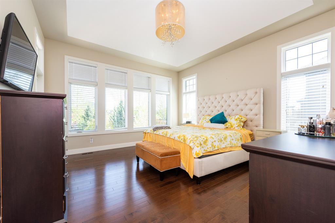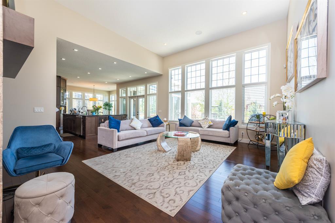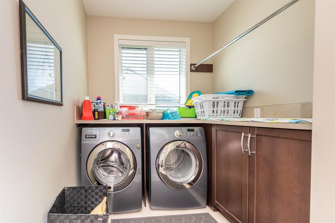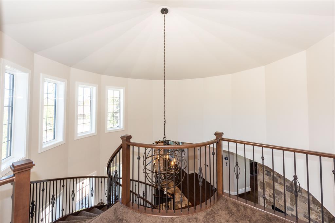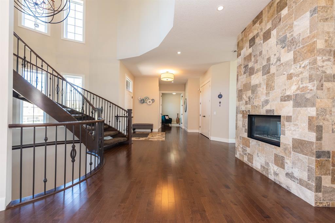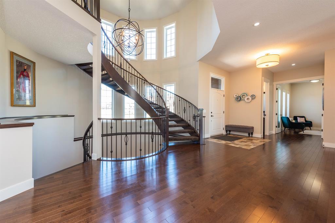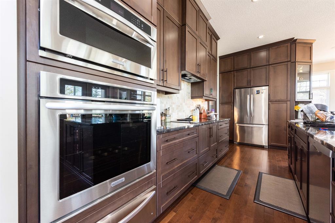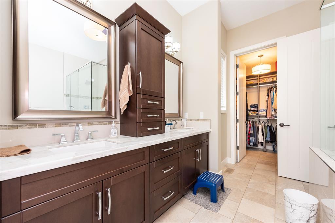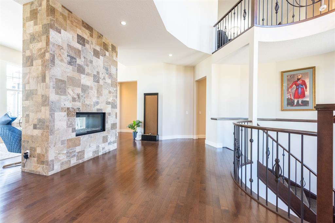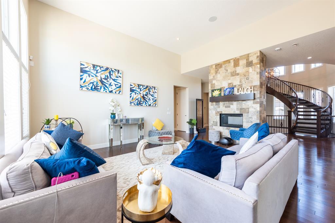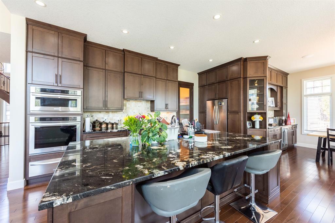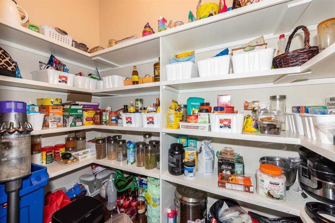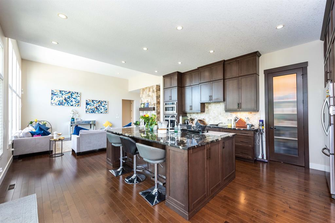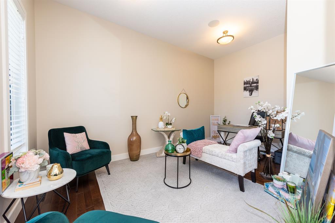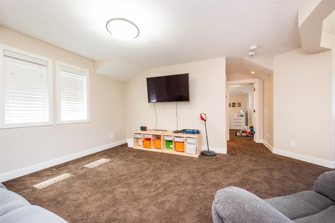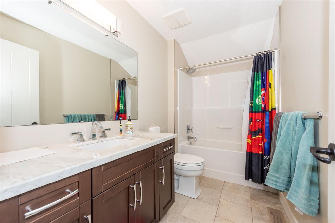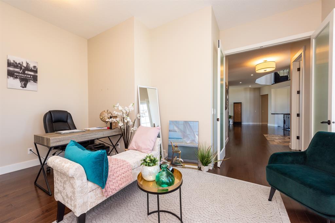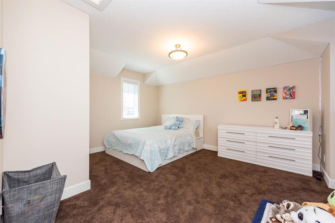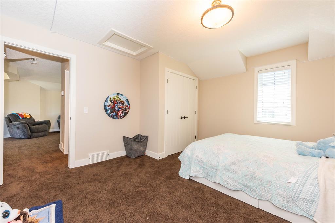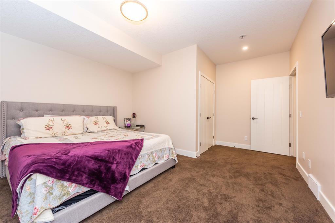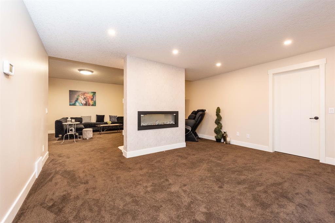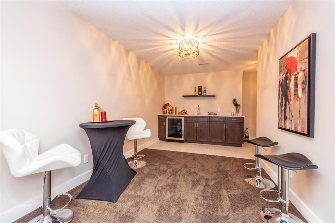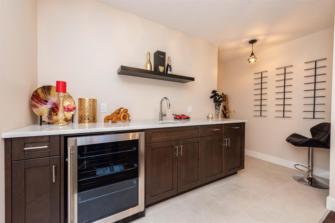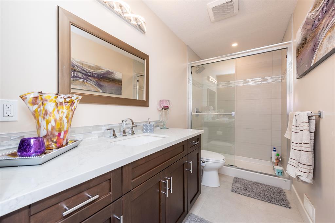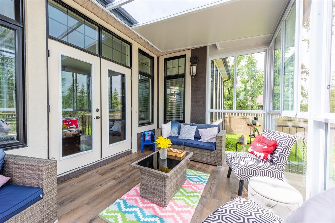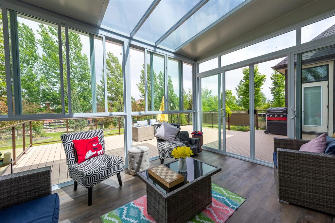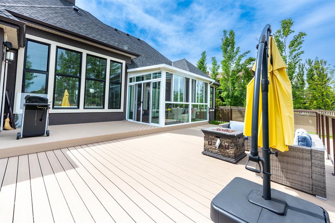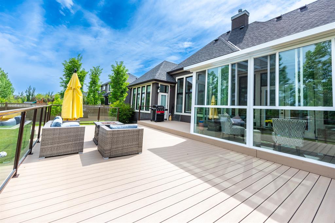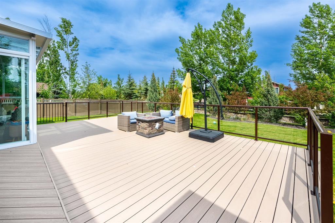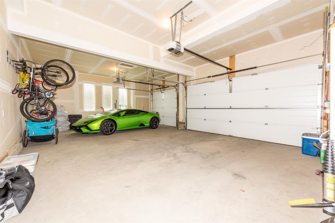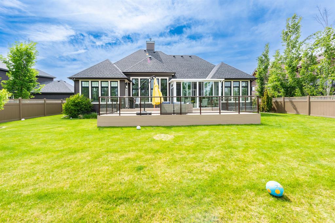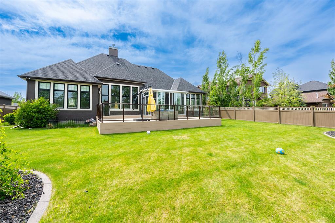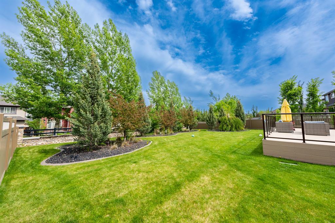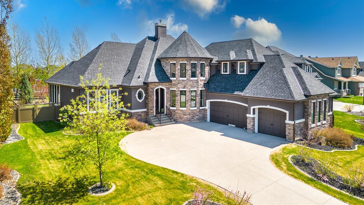- Alberta
- Calgary
30 Silverado Ranch Way SW
CAD$1,425,000
CAD$1,425,000 호가
30 Silverado Ranch Way SWCalgary, Alberta, T2X0M6
Delisted
2+246| 3028.53 sqft
Listing information last updated on Thu Aug 03 2023 01:04:40 GMT-0400 (Eastern Daylight Time)

Open Map
Log in to view more information
Go To LoginSummary
IDA2047129
StatusDelisted
소유권Freehold
Brokered ByURBAN-REALTY.ca
TypeResidential House,Detached
AgeConstructed Date: 2013
Land Size1295 m2|10890 - 21799 sqft (1/4 - 1/2 ac)
Square Footage3028.53 sqft
RoomsBed:2+2,Bath:4
Detail
Building
화장실 수4
침실수4
지상의 침실 수2
지하의 침실 수2
가전 제품Washer,Refrigerator,Cooktop - Electric,Dishwasher,Oven,Dryer,Microwave,Oven - Built-In,Hood Fan,Window Coverings,Garage door opener
지하 개발Finished
지하실 유형Full (Finished)
건설 날짜2013
건축 자재Wood frame
스타일Detached
에어컨None
외벽Stone,Stucco
난로True
난로수량2
바닥Carpeted,Ceramic Tile,Hardwood
기초 유형Poured Concrete
화장실1
난방 유형Forced air
내부 크기3028.53 sqft
층1
총 완성 면적3028.53 sqft
유형House
토지
충 면적1295 m2|10,890 - 21,799 sqft (1/4 - 1/2 ac)
면적1295 m2|10,890 - 21,799 sqft (1/4 - 1/2 ac)
토지false
시설Park,Playground
울타리유형Fence
풍경Landscaped,Lawn
Size Irregular1295.00
주변
시설Park,Playground
Zoning DescriptionDC (pre 1P2007)
Other
특성No Animal Home,No Smoking Home
Basement완성되었다,전체(완료)
FireplaceTrue
HeatingForced air
Remarks
Former Award winning Executive style home, outside and inside is warm and inviting, Starting with the impressive driveway leading up to the three car garage and into this beautiful home. Spacious foyer has a two-way fireplace and is perfect for welcoming family and friends. The main floor has high ceilings and a stunning fish-eye staircase extending to all three levels. Also on the main floor is a Spacious Living room, Primary bedroom suite, Large office, dining room and a gourmet kitchen with a large island. The upper level has a bedroom, full bathroom and a loft area ideal for a library/reading area. The lower level with 9 feet ceilings, is also very spacious with two more bedrooms, bar area, 3 piece bathroom and very large rec room. There are two furnaces to allow for zoned heating control. The recently added sunroom allows you to enjoy the beautiful and huge back yard that backs on to green space. This home is a must see to appreciate all that it offers. (id:22211)
The listing data above is provided under copyright by the Canada Real Estate Association.
The listing data is deemed reliable but is not guaranteed accurate by Canada Real Estate Association nor RealMaster.
MLS®, REALTOR® & associated logos are trademarks of The Canadian Real Estate Association.
Location
Province:
Alberta
City:
Calgary
Community:
Silverado
Room
Room
Level
Length
Width
Area
가족
Second
20.51
19.75
404.99
20.50 Ft x 19.75 Ft
침실
Second
15.68
12.57
197.06
15.67 Ft x 12.58 Ft
4pc Bathroom
Second
9.91
5.41
53.64
9.92 Ft x 5.42 Ft
Recreational, Games
지하실
36.75
29.99
1101.88
36.75 Ft x 30.00 Ft
침실
지하실
16.99
13.91
236.41
17.00 Ft x 13.92 Ft
침실
지하실
16.57
11.25
186.45
16.58 Ft x 11.25 Ft
Recreational, Games
지하실
12.24
16.99
207.97
12.25 Ft x 17.00 Ft
3pc Bathroom
지하실
12.43
5.09
63.23
12.42 Ft x 5.08 Ft
현관
메인
7.74
5.84
45.22
7.75 Ft x 5.83 Ft
거실
메인
18.18
16.08
292.20
18.17 Ft x 16.08 Ft
식사
메인
18.18
16.08
292.20
18.17 Ft x 16.08 Ft
사무실
메인
16.17
13.09
211.73
16.17 Ft x 13.08 Ft
Primary Bedroom
메인
15.16
14.83
224.78
15.17 Ft x 14.83 Ft
주방
메인
18.93
16.83
318.61
18.92 Ft x 16.83 Ft
세탁소
메인
14.50
7.25
105.14
14.50 Ft x 7.25 Ft
5pc Bathroom
메인
14.34
12.57
180.16
14.33 Ft x 12.58 Ft
일광욕실
메인
14.01
9.68
135.59
14.00 Ft x 9.67 Ft
2pc Bathroom
메인
5.91
5.09
30.03
5.92 Ft x 5.08 Ft
Book Viewing
Your feedback has been submitted.
Submission Failed! Please check your input and try again or contact us

