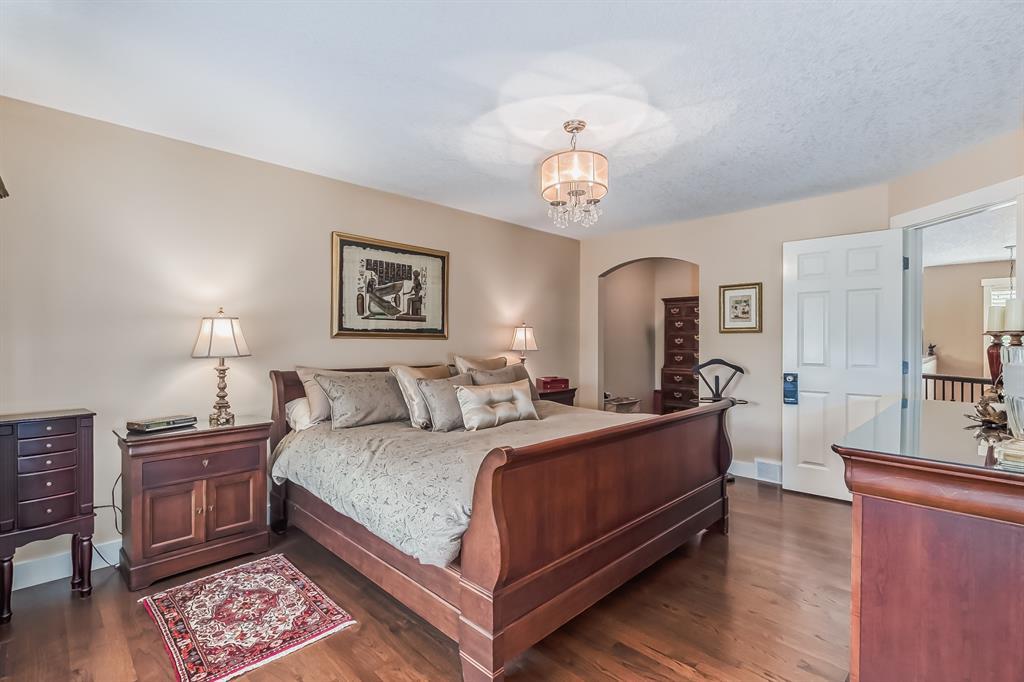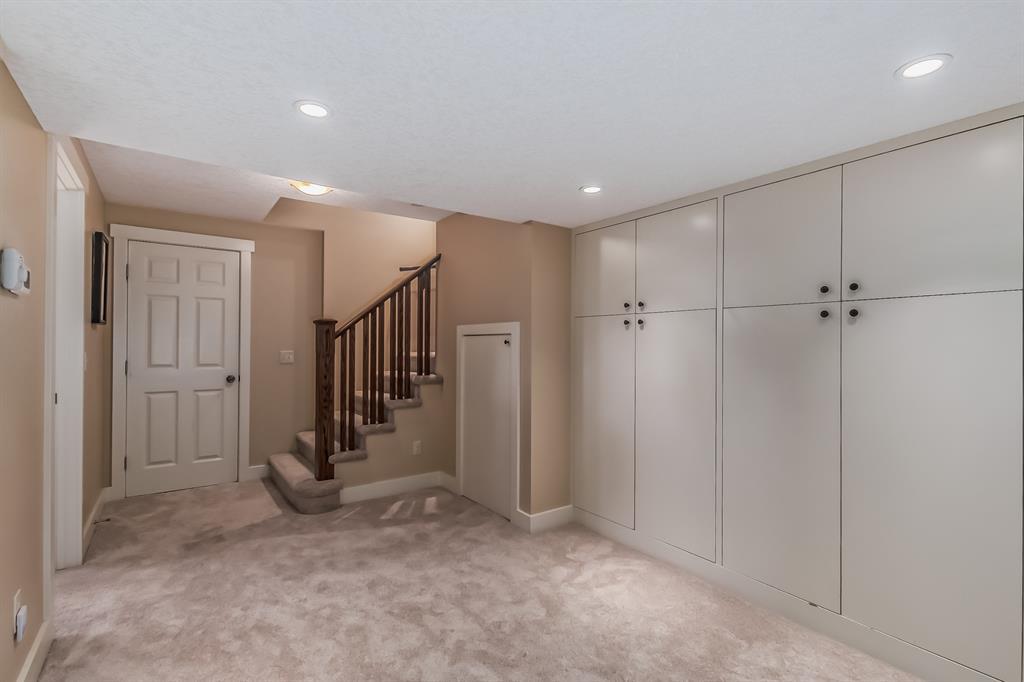- Alberta
- Calgary
291 Discovery Ridge Blvd SW
CAD$1,199,999
CAD$1,199,999 호가
291 Discovery Ridge Blvd SWCalgary, Alberta, T3H5L7
Delisted · Delisted ·
3+144| 2381 sqft
Listing information last updated on June 24th, 2023 at 5:34am UTC.

Open Map
Log in to view more information
Go To LoginSummary
IDA2051502
StatusDelisted
소유권Freehold
Brokered ByRE/MAX LANDAN REAL ESTATE
TypeResidential House,Detached
AgeConstructed Date: 2003
Land Size635 m2|4051 - 7250 sqft
Square Footage2381 sqft
RoomsBed:3+1,Bath:4
Virtual Tour
Detail
Building
화장실 수4
침실수4
지상의 침실 수3
지하의 침실 수1
시설Other
가전 제품Washer,Refrigerator,Gas stove(s),Dishwasher,Dryer,Microwave,Hood Fan,Window Coverings,Garage door opener
지하 개발Finished
지하실 유형Full (Finished)
건설 날짜2003
건축 자재Wood frame
스타일Detached
에어컨Central air conditioning
외벽Stone,Stucco
난로True
난로수량1
Fire ProtectionSmoke Detectors
바닥Carpeted,Ceramic Tile,Hardwood,Slate
기초 유형Poured Concrete
화장실1
가열 방법Natural gas
난방 유형Other,Forced air
내부 크기2381 sqft
층2
총 완성 면적2381 sqft
유형House
토지
충 면적635 m2|4,051 - 7,250 sqft
면적635 m2|4,051 - 7,250 sqft
토지false
시설Park,Playground,Recreation Nearby
울타리유형Fence
풍경Garden Area,Landscaped,Underground sprinkler
Size Irregular635.00
주변
시설Park,Playground,Recreation Nearby
Zoning DescriptionR-1
Other
특성Other,Sauna
Basement완성되었다,전체(완료)
FireplaceTrue
HeatingOther,Forced air
Remarks
Welcome to this gorgeous, executive home, located in the upscale community of Discovery Ridge. As you walk thru the front door, your eyes are immediately drawn to the elegance of this home. Crown moldings thru out the main floor, gorgeous finished on-site hardwood, main & upper level. A chef’s dream kitchen, ideal for the gourmet cooks in the family. Sub-zero fridge, Wolf 6 burner gas stove, Miele dishwasher, full height cupboards, central island with sit up breakfast bar. Butler’s Pantry/ Laundry room. So many cupboards and drawers, we will be shocked if you can fill them. 9 ft ceilings on main. An abundance of windows reflective of corner lot. Beautiful Plantation Shutters. Upstairs you have 3 good size bedrooms plus a loft/bonus room, and 4-piece main bath. The ensuite bedroom is elegant, with ample space for a king size bed, dressers, an alcove, could be a small office or made into an additional closet. Not sure you would need more closet space when you see the walk-in closet complemented with built ins. Ensuite bath has the most incredible volcanic rock soaker tub. The water never gets cold! Separate shower and double vanity, with heated floors. Downstairs at the bottom of the stairs is an awesome walk-in closet: store winter gear, whatever you want. A Gorgeous 4th bedroom next to a 3piece bath complete with steam shower, heated floors, and a heated towel rack. There is an entire wall of built in cupboards, plus lots of room for a family room, Sauna is included! Plus, a playroom with built in cubicles for all the toys! This basement is perfect for Movie nights or maybe you want a pool table. Possibilities endless. Newer carpets throughout! 2 Furnaces with digital HVAC. Two humidifiers, 2 electronic Air Cleaners, and Air Conditioning. This is a stunning oversized corner lot, with a Gardner’s dream Garden! Walk out from the nook/kitchen onto stone steps that take you to the deck, enclosed with a beautiful Pergola to give you privacy. A shed for all your gar dening needs, and a terracotta rain barrel. There are so many amazing features in this house. I have run out of space! To truly appreciate, you must book a showing! Watch the 3D tour to really get a feel of this home! Please review the list of upgrades in the supplements. (id:22211)
The listing data above is provided under copyright by the Canada Real Estate Association.
The listing data is deemed reliable but is not guaranteed accurate by Canada Real Estate Association nor RealMaster.
MLS®, REALTOR® & associated logos are trademarks of The Canadian Real Estate Association.
Location
Province:
Alberta
City:
Calgary
Community:
Discovery Ridge
Room
Room
Level
Length
Width
Area
가족
Lower
12.93
31.76
410.53
12.92 Ft x 31.75 Ft
기타
Lower
10.07
9.74
98.14
10.08 Ft x 9.75 Ft
3pc Bathroom
Lower
9.84
4.92
48.44
9.83 Ft x 4.92 Ft
침실
Lower
12.01
11.84
142.22
12.00 Ft x 11.83 Ft
저장고
Lower
4.17
5.25
21.87
4.17 Ft x 5.25 Ft
기타
메인
8.99
13.91
125.05
9.00 Ft x 13.92 Ft
식사
메인
16.50
18.93
312.40
16.50 Ft x 18.92 Ft
2pc Bathroom
메인
3.18
7.19
22.87
3.17 Ft x 7.17 Ft
거실
메인
18.18
18.01
327.38
18.17 Ft x 18.00 Ft
식사
메인
10.01
10.93
109.32
10.00 Ft x 10.92 Ft
주방
메인
13.25
14.83
196.56
13.25 Ft x 14.83 Ft
기타
메인
8.01
10.50
84.04
8.00 Ft x 10.50 Ft
Primary Bedroom
Upper
12.01
12.01
144.19
12.00 Ft x 12.00 Ft
5pc Bathroom
Upper
12.83
10.56
135.52
12.83 Ft x 10.58 Ft
기타
Upper
6.92
6.92
47.92
6.92 Ft x 6.92 Ft
Bonus
Upper
14.57
9.19
133.82
14.58 Ft x 9.17 Ft
침실
Upper
12.76
10.24
130.64
12.75 Ft x 10.25 Ft
침실
Upper
11.42
10.99
125.49
11.42 Ft x 11.00 Ft
4pc Bathroom
Upper
6.59
7.74
51.06
6.58 Ft x 7.75 Ft
Book Viewing
Your feedback has been submitted.
Submission Failed! Please check your input and try again or contact us























































