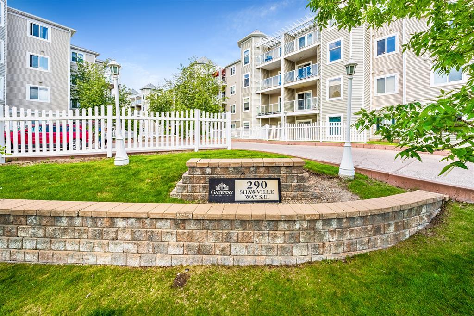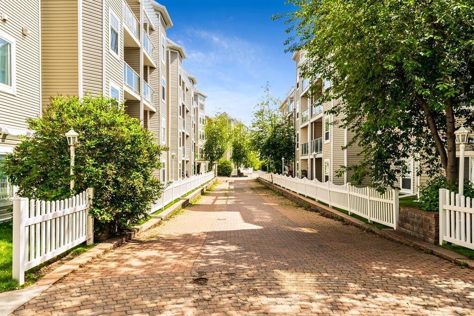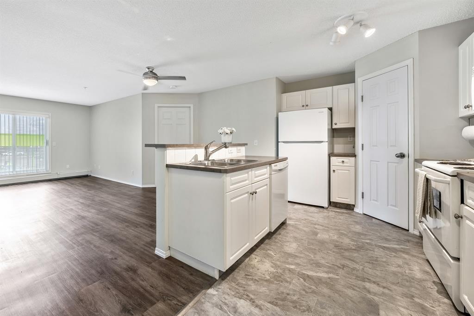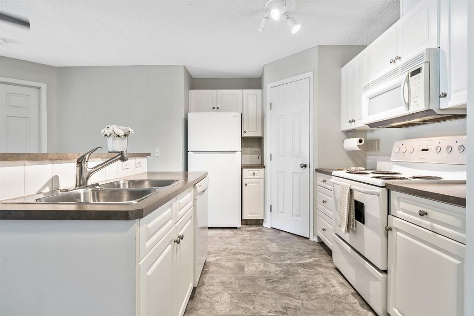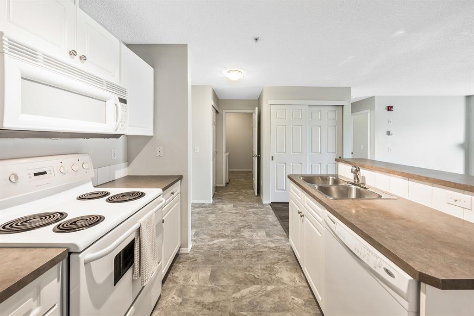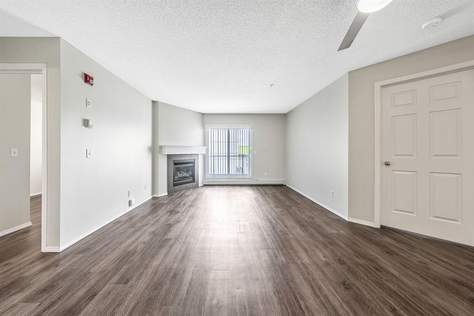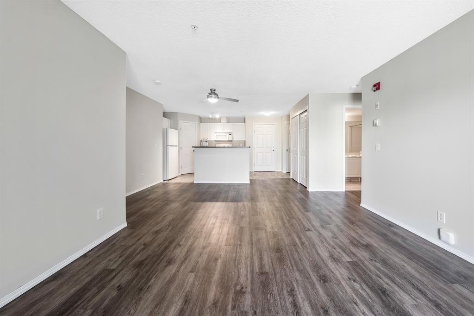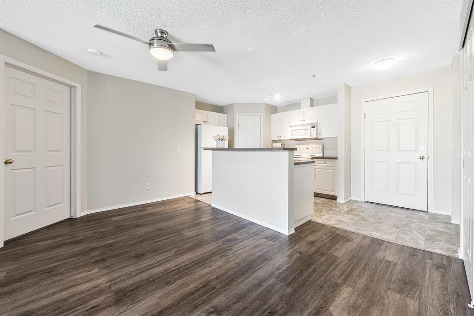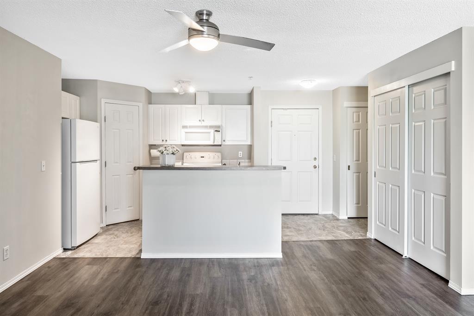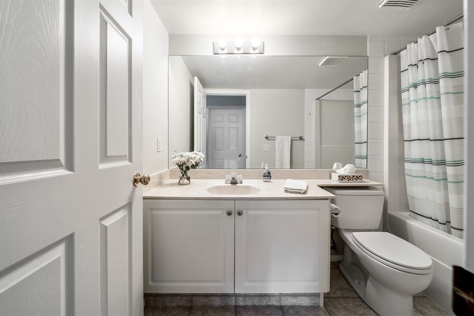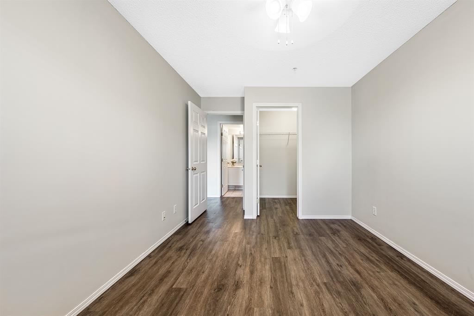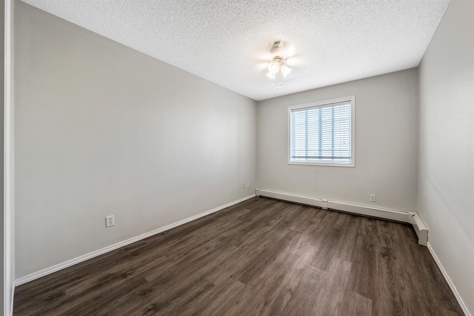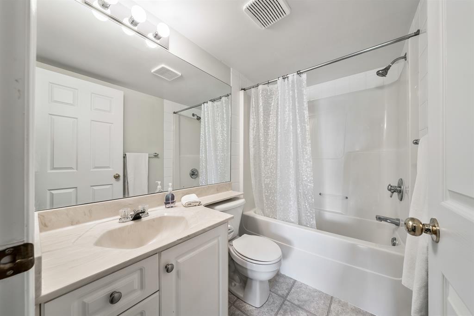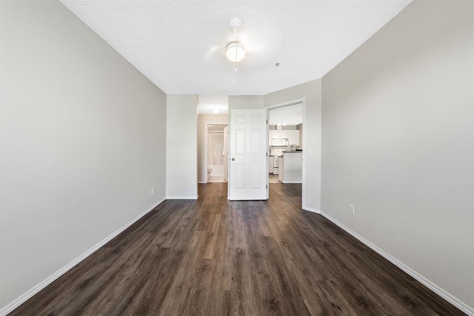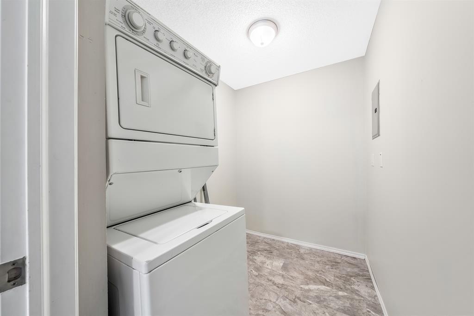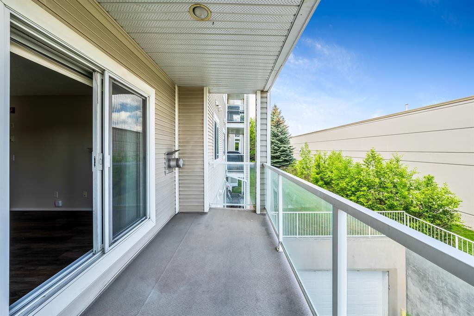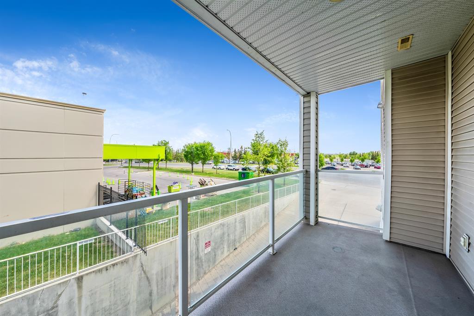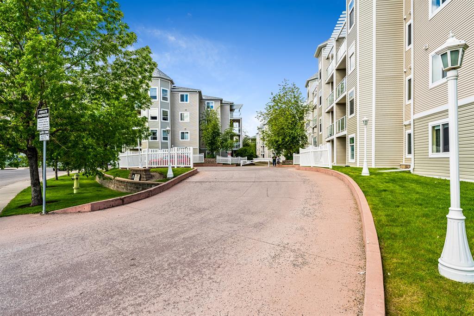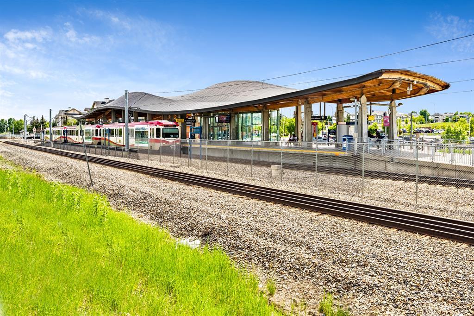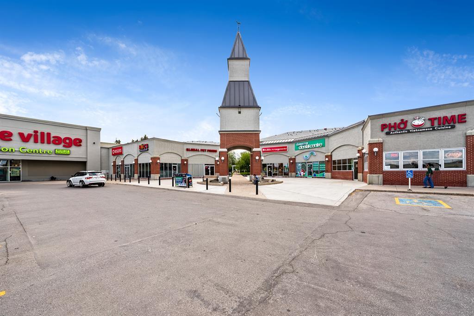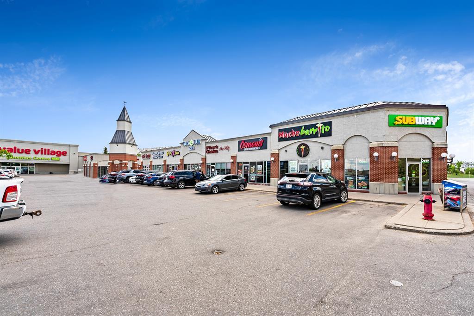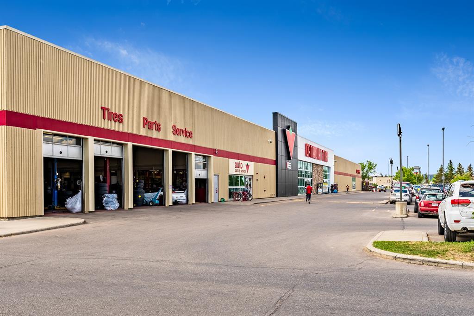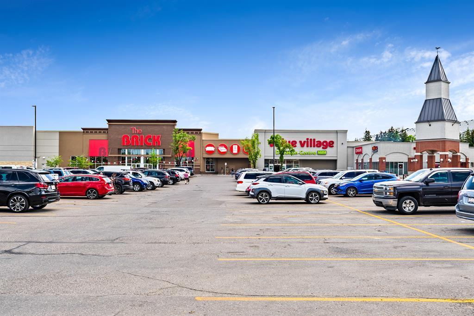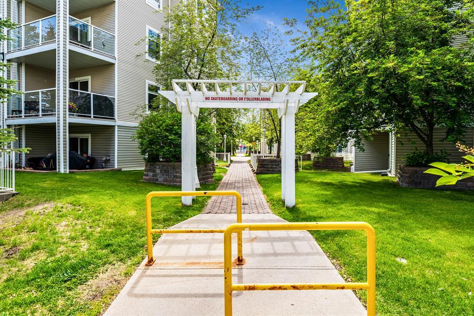- Alberta
- Calgary
290 Shawville Way SE
CAD$259,888
CAD$259,888 호가
219 290 Shawville Way SECalgary, Alberta, T2Y3Z9
Delisted · Delisted ·
221| 930.32 sqft
Listing information last updated on Sat Jun 10 2023 09:35:11 GMT-0400 (Eastern Daylight Time)

Open Map
Log in to view more information
Go To LoginSummary
IDA2054451
StatusDelisted
소유권Condominium/Strata
Brokered ByRE/MAX COMPLETE REALTY
TypeResidential Apartment
AgeConstructed Date: 2000
Land SizeUnknown
Square Footage930.32 sqft
RoomsBed:2,Bath:2
Maint Fee555.94 / Monthly
Maint Fee Inclusions
Detail
Building
화장실 수2
침실수2
지상의 침실 수2
가전 제품Refrigerator,Dishwasher,Stove,Microwave Range Hood Combo,Window Coverings,Washer/Dryer Stack-Up
건설 날짜2000
건축 자재Wood frame
스타일Attached
에어컨None
외벽Vinyl siding
난로True
난로수량1
바닥Laminate,Vinyl
기초 유형Poured Concrete
화장실0
가열 방법Natural gas
난방 유형Baseboard heaters,Hot Water
내부 크기930.32 sqft
층4
총 완성 면적930.32 sqft
유형Apartment
토지
면적Unknown
토지false
시설Park,Playground
주변
시설Park,Playground
커뮤니티 특성Pets Allowed With Restrictions
Zoning DescriptionM-C2
Other
특성Parking
FireplaceTrue
HeatingBaseboard heaters,Hot Water
Unit No.219
Prop MgmtEquium Group
Remarks
Welcome to Shawnessy Gateway - an attractive and convenient condominium building. Prepare to be impressed by this lovely 2-bedroom/ 2-bathroom condo which effortlessly embodies comfort, style, and practicality. Situated in the heart of Shawnessy, this condo boasts a location that offers an abundance of amenities right at your doorstep.Immerse yourself in the convenience of a vibrant community, with an array of shopping options including grocery stores, boutiques and an array of dining establishments catering to various tastes. Whether you're seeking a quick bite or a fine dining experience, you'll find it all within easy walking distance.Enjoy a seamless commute from the Shawnessy LRT station located across the street from the complex and which provides effortless access to downtown Calgary. Say goodbye to long and tiresome commutes as you embrace a stress-free journey to work, entertainment, and everything the city has to offer.The condo also includes a titled underground single parking space and convenient access to the garage.Step inside this comfortable, well appointed condo and be greeted by its spacious and thoughtfully designed layout. Boasting 930 square feet, the open-concept floor plan creates a sense of freedom and flexibility. The expansive living room, features a corner fireplace, with patio doors leading to a private east-facing balcony. The convenient kitchen is a cook's dream. From the island area, to a walk-in pantry and the abundant cabinet space, every detail has been carefully considered to ensure functionality and style. The condo unit includes plenty of storage closets with a laundry room which has significant storage space.Discover two generously-sized bedrooms, with the primary bedroom boasting a full ensuite bathroom and a convenient walk-thru closet. These serene and comfortable rooms provide sanctuary, rest and rejuvenation which allowing you to unwind after a long day. (id:22211)
The listing data above is provided under copyright by the Canada Real Estate Association.
The listing data is deemed reliable but is not guaranteed accurate by Canada Real Estate Association nor RealMaster.
MLS®, REALTOR® & associated logos are trademarks of The Canadian Real Estate Association.
Location
Province:
Alberta
City:
Calgary
Community:
Shawnessy
Room
Room
Level
Length
Width
Area
기타
메인
4.66
4.82
22.47
4.67 Ft x 4.83 Ft
주방
메인
8.99
9.51
85.53
9.00 Ft x 9.50 Ft
식사
메인
8.76
11.15
97.71
8.75 Ft x 11.17 Ft
거실
메인
9.51
12.50
118.93
9.50 Ft x 12.50 Ft
Primary Bedroom
메인
10.17
14.17
144.15
10.17 Ft x 14.17 Ft
침실
메인
9.58
11.91
114.09
9.58 Ft x 11.92 Ft
세탁소
메인
5.84
7.25
42.34
5.83 Ft x 7.25 Ft
4pc Bathroom
메인
4.92
9.42
46.34
4.92 Ft x 9.42 Ft
4pc Bathroom
메인
4.92
7.74
38.10
4.92 Ft x 7.75 Ft
기타
메인
5.74
12.24
70.26
5.75 Ft x 12.25 Ft
Book Viewing
Your feedback has been submitted.
Submission Failed! Please check your input and try again or contact us

