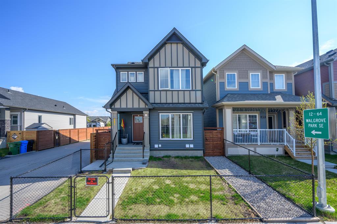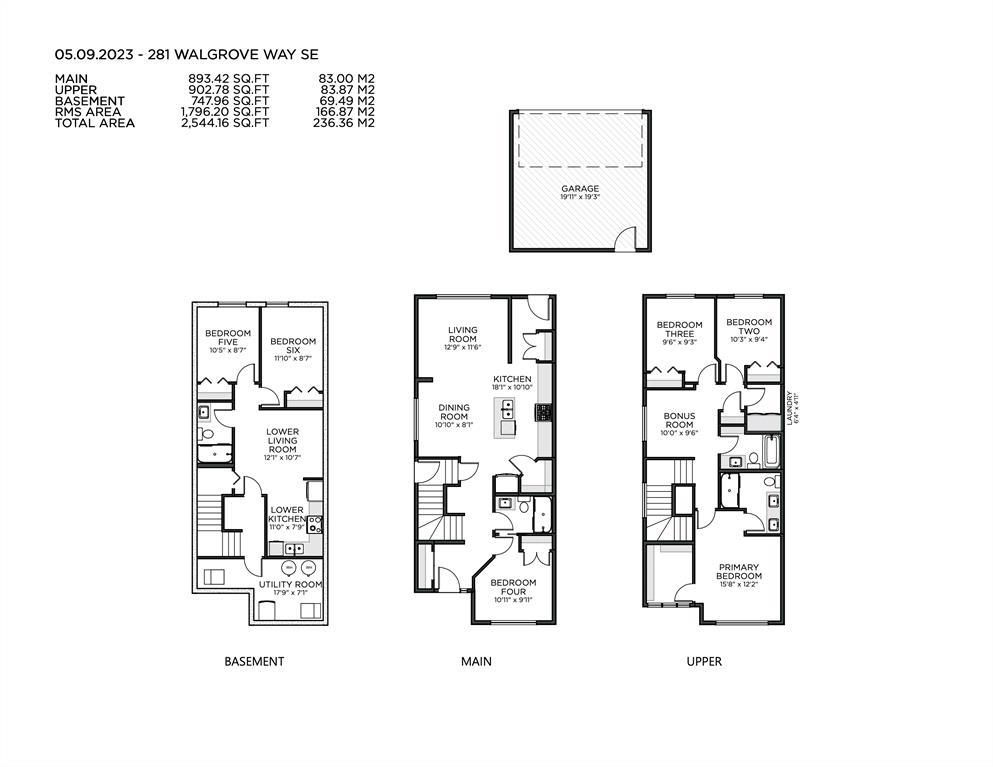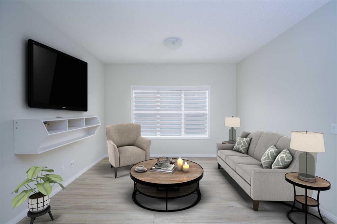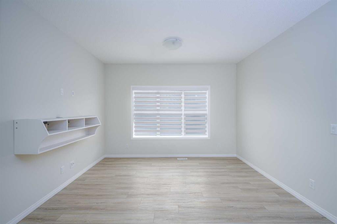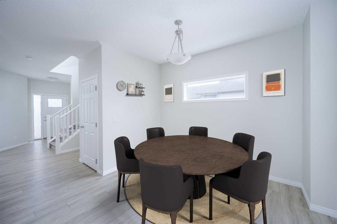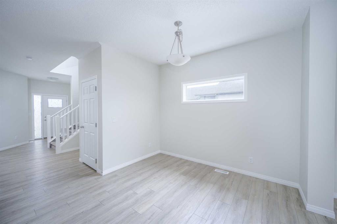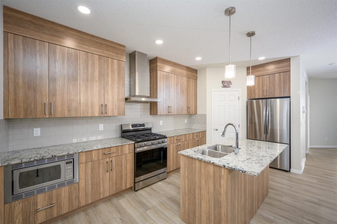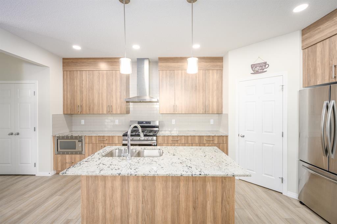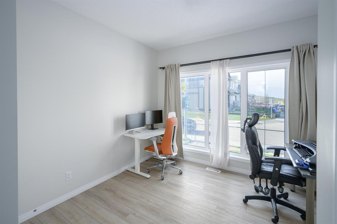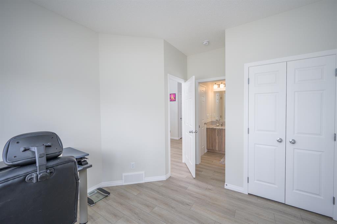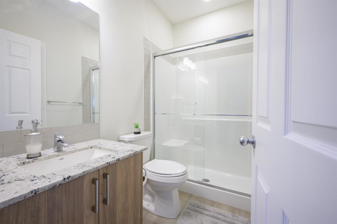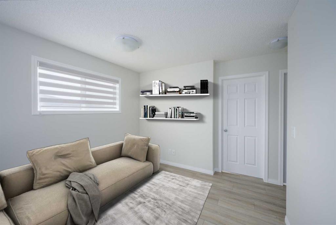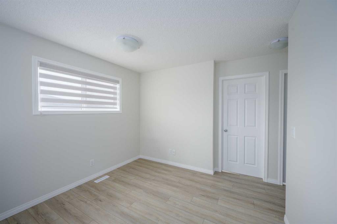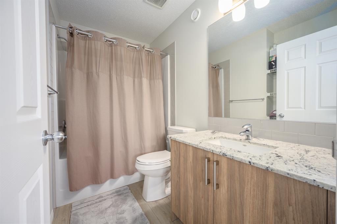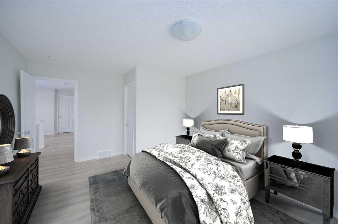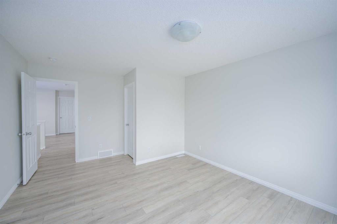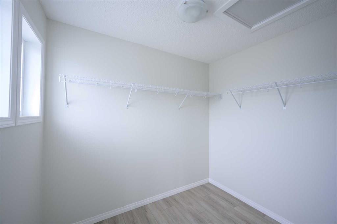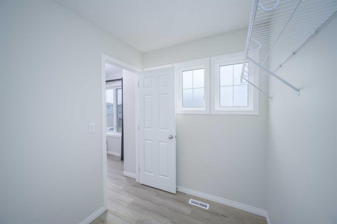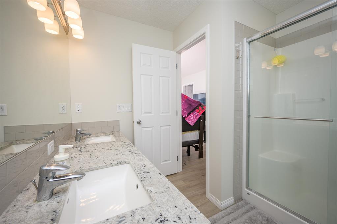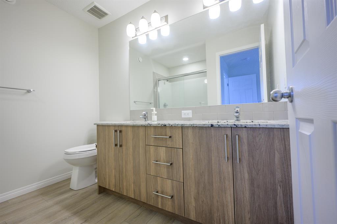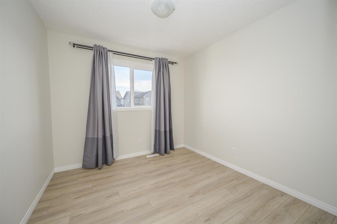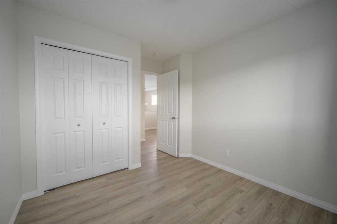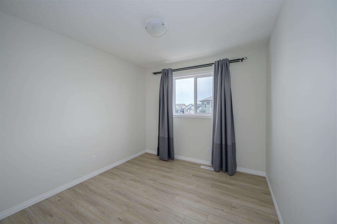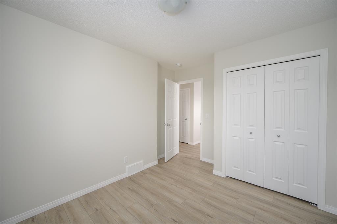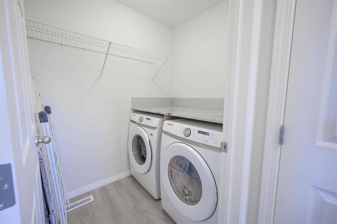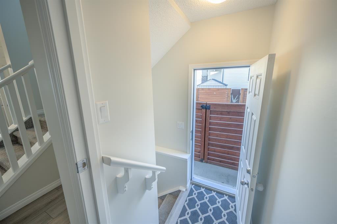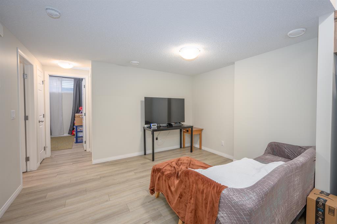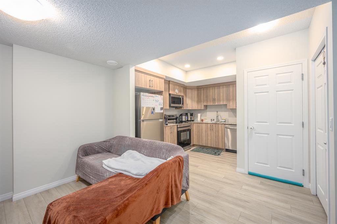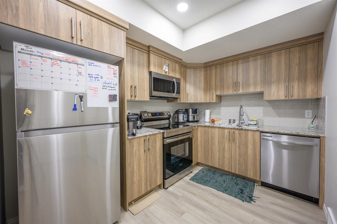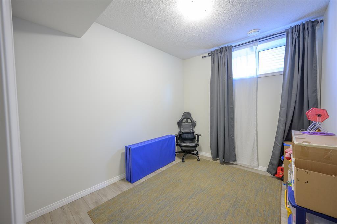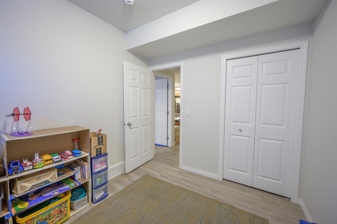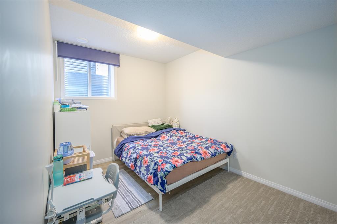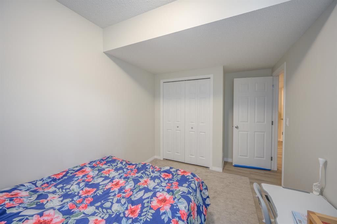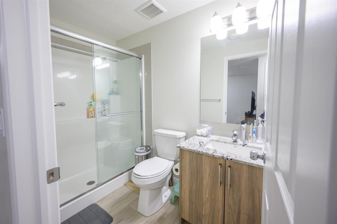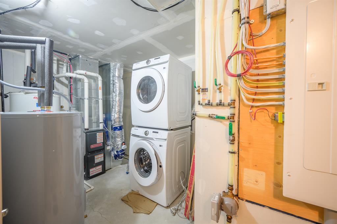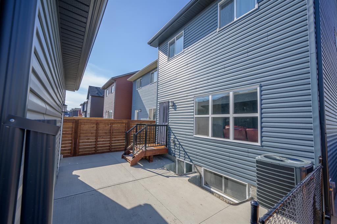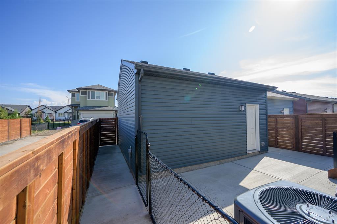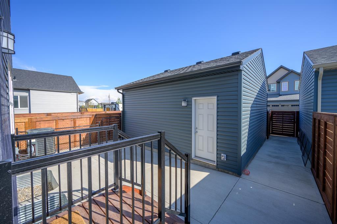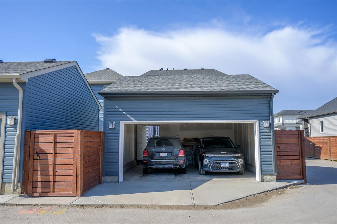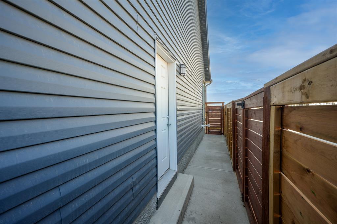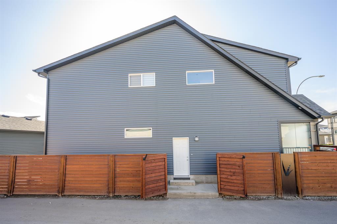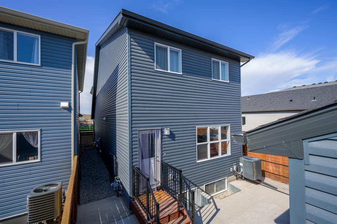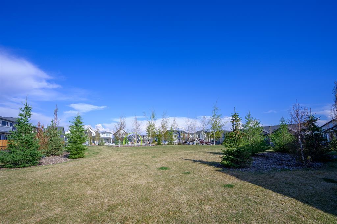- Alberta
- Calgary
281 Walgrove Way SE
CAD$740,000
CAD$740,000 호가
281 Walgrove Way SECalgary, Alberta, T2X4S1
Delisted
4+242| 1796.19 sqft
Listing information last updated on Tue Jun 27 2023 01:22:13 GMT-0400 (Eastern Daylight Time)

Open Map
Log in to view more information
Go To LoginSummary
IDA2047765
StatusDelisted
소유권Freehold
Brokered ByCIR REALTY
TypeResidential House,Detached
AgeConstructed Date: 2021
Land Size256 m2|0-4050 sqft
Square Footage1796.19 sqft
RoomsBed:4+2,Bath:4
Detail
Building
화장실 수4
침실수6
지상의 침실 수4
지하의 침실 수2
가전 제품Washer,Refrigerator,Range - Gas,Range - Electric,Dishwasher,Microwave,Hood Fan,See remarks,Window Coverings,Garage door opener
지하 개발Finished
지하실 특징Separate entrance,Suite
지하실 유형Full (Finished)
건설 날짜2021
건축 자재Poured concrete,Wood frame
스타일Detached
에어컨Central air conditioning
외벽Concrete,Vinyl siding
난로False
바닥Carpeted,Hardwood
기초 유형Poured Concrete
화장실0
가열 방법Natural gas
난방 유형See remarks
내부 크기1796.19 sqft
층2
총 완성 면적1796.19 sqft
유형House
토지
충 면적256 m2|0-4,050 sqft
면적256 m2|0-4,050 sqft
토지false
시설Park,Playground
울타리유형Fence
Size Irregular256.00
주변
시설Park,Playground
Zoning DescriptionR-G
Other
특성See remarks,Back lane,No Smoking Home
Basement완성되었다,Separate entrance,침실,전체(완료)
FireplaceFalse
HeatingSee remarks
Remarks
6 BEDROOMS including 3 on the upper floor, 1 on the main floor and two in the basement suite| 4 FULL BATHROOM including 1 on the main floor| CENTRAL AIR CONDITIONING | INCOME GENERATING LEGAL BASEMENT SUITE (City Sticker # 7847) | Dry walled and insulated DOUBLE DETACHED GARAGE WITH EV CHARGING FACILITY, can house a regular sized truck and a car with lots of space to spare | LOW MAINTENANCE FULLY PAVED SIDE AND BACK YARD with roughed-in gas line, in the serene and charming community of WALDEN. You will be proud to live in this BRAND NEW Built Green® Certified HOME (see Suplements for more details). Construction completed and occupied in early 2022, you will appreciate the professionally-curated designer interior selections in this ENERGY EFFICIENT and ENVIRONMENT FRIENDLY home which boasts of its spacious and open 9' MAIN FLOOR CEILING, upgraded thermally fused kitchen cabinets throughout, paint-grade white trim baseboard, door jambs and casing. Bring out the chef in you and enjoy the FUNCTIONAL KITCHEN with UPGRADED ENERGY STAR® RATED APPLIANCES and GRANITE COUNTER TOP. The BUILDER-DEVELOPED 9-foot ceiling TWO-BEDROOM Legal Basement Suite comes complete with same ENERGY STAR® RATED KITCHEN APPLIANCES, its own set of WASHER & DRYER, a DEDICATED FURNACE and it's own WATER HEATER. Year-end builder trades day recently completed in April 2023 to re-touch the house finishing and complete various warranty items. Alberta New Home Warranty Program in effect which covers distribution system (2 years), building envelope (7 years) and structural components (10 years). Less than 10 minutes away from schools, Walden Park, Legacy Park and Fish Creek Provincial Park, groceries (Sobey's, Save On, Meatshop), Restaurants and Cafes. (id:22211)
The listing data above is provided under copyright by the Canada Real Estate Association.
The listing data is deemed reliable but is not guaranteed accurate by Canada Real Estate Association nor RealMaster.
MLS®, REALTOR® & associated logos are trademarks of The Canadian Real Estate Association.
Location
Province:
Alberta
City:
Calgary
Community:
Walden
Room
Room
Level
Length
Width
Area
Primary Bedroom
Second
15.68
12.17
190.89
4.78 M x 3.71 M
침실
Second
10.24
9.32
95.38
3.12 M x 2.84 M
침실
Second
9.51
9.25
88.03
2.90 M x 2.82 M
4pc Bathroom
Second
8.50
4.92
41.82
2.59 M x 1.50 M
4pc Bathroom
Second
8.50
7.38
62.73
2.59 M x 2.25 M
Bonus
Second
10.01
9.51
95.21
3.05 M x 2.90 M
세탁소
Second
6.33
4.92
31.16
1.93 M x 1.50 M
침실
지하실
10.43
8.60
89.68
3.18 M x 2.62 M
침실
지하실
11.84
8.60
101.81
3.61 M x 2.62 M
4pc Bathroom
지하실
7.91
4.92
38.91
2.41 M x 1.50 M
주방
지하실
10.99
7.74
85.10
3.35 M x 2.36 M
Living/Dining
지하실
12.07
10.60
127.94
3.68 M x 3.23 M
침실
메인
10.93
9.91
108.25
3.33 M x 3.02 M
3pc Bathroom
메인
7.74
4.92
38.10
2.36 M x 1.50 M
주방
메인
18.08
10.83
195.72
5.51 M x 3.30 M
식사
메인
10.83
8.07
87.38
3.30 M x 2.46 M
거실
메인
12.76
11.52
146.97
3.89 M x 3.51 M
기타
메인
8.01
6.43
51.48
2.44 M x 1.96 M
기타
메인
9.32
5.68
52.89
2.84 M x 1.73 M
저장고
메인
6.99
308.40
2155.15
2.13 M x .94 M
Book Viewing
Your feedback has been submitted.
Submission Failed! Please check your input and try again or contact us

