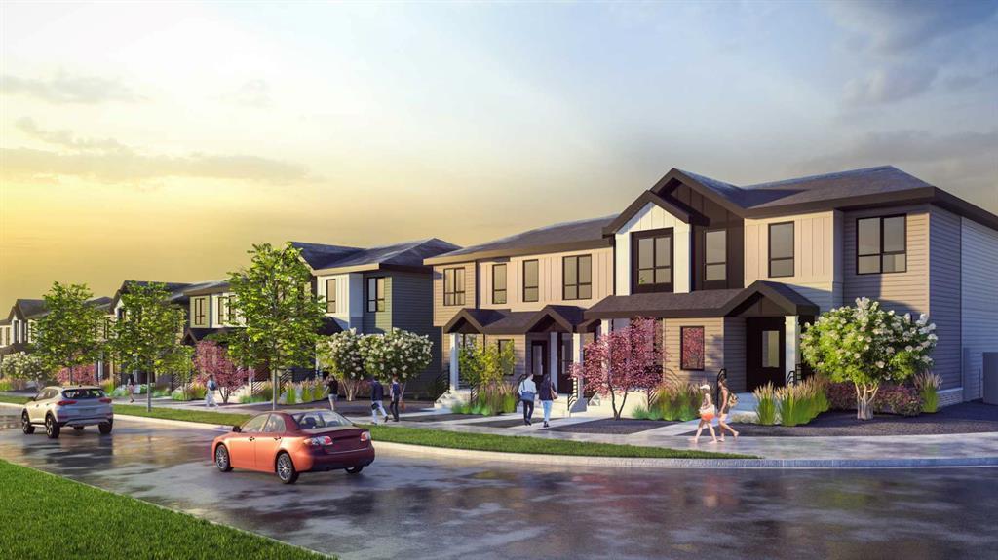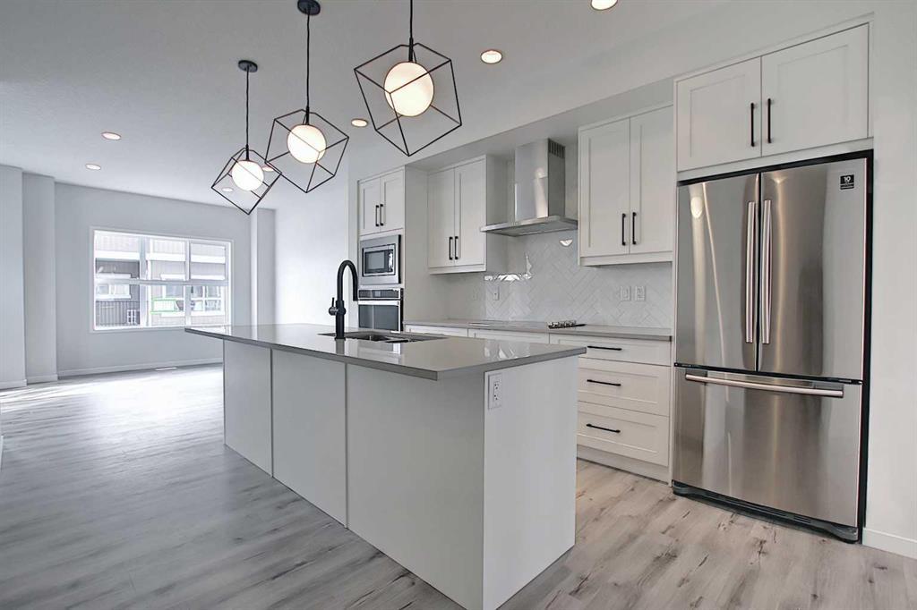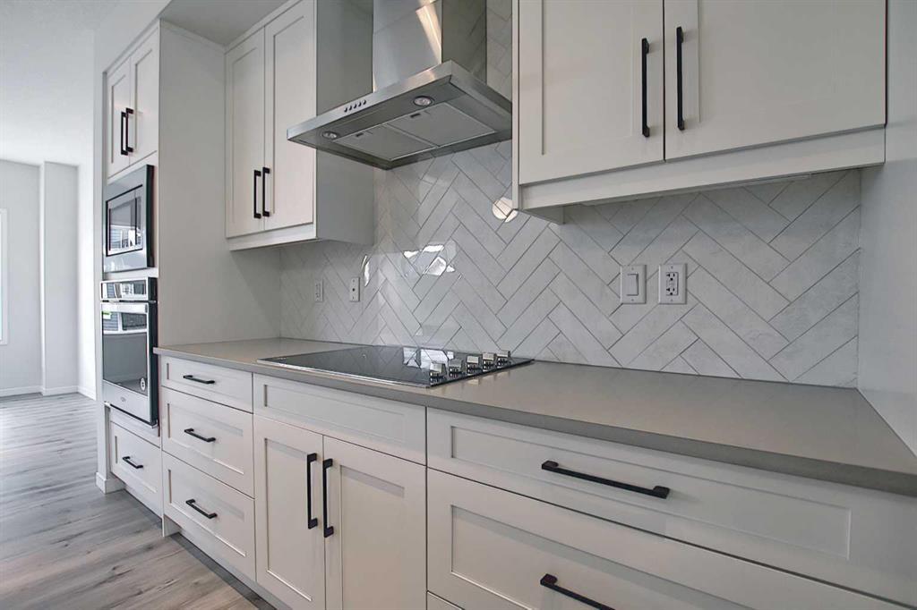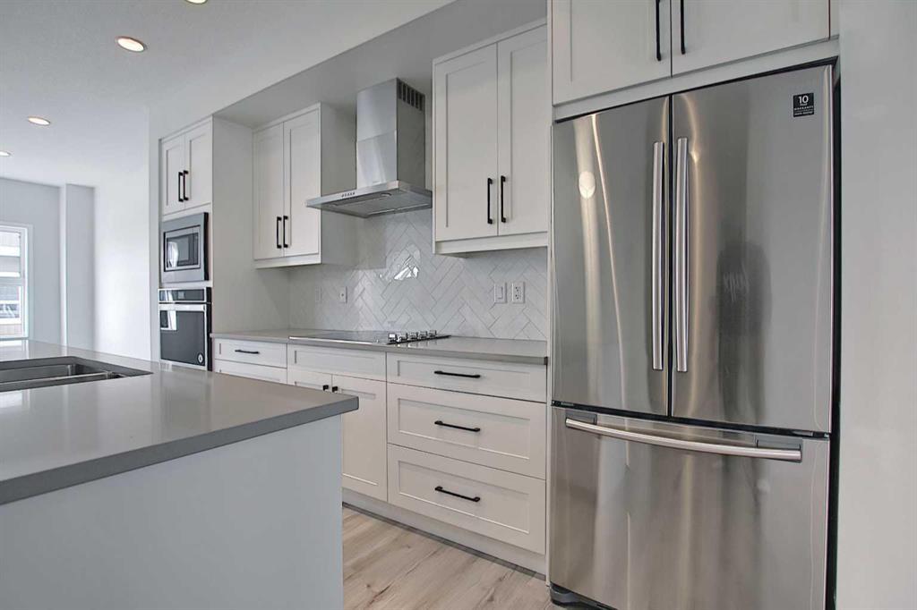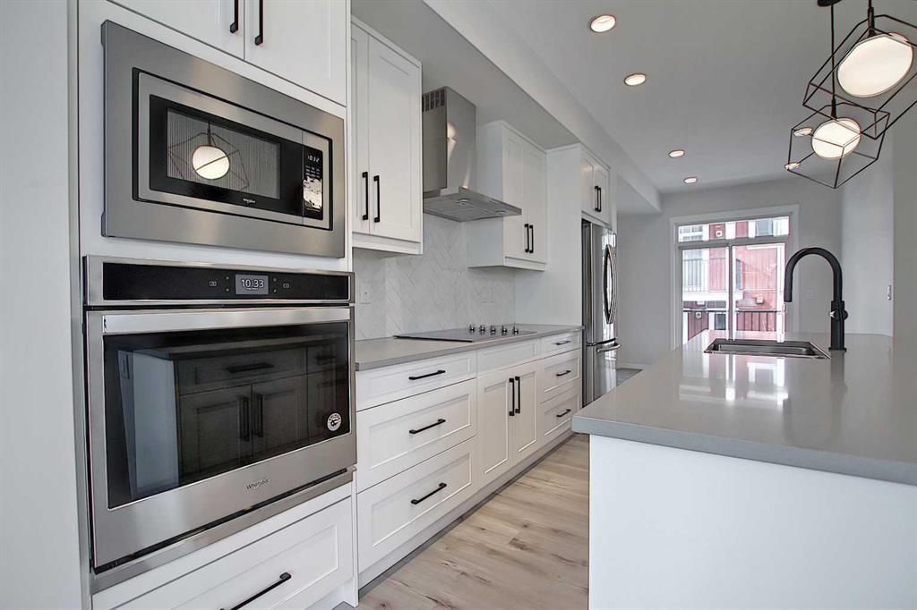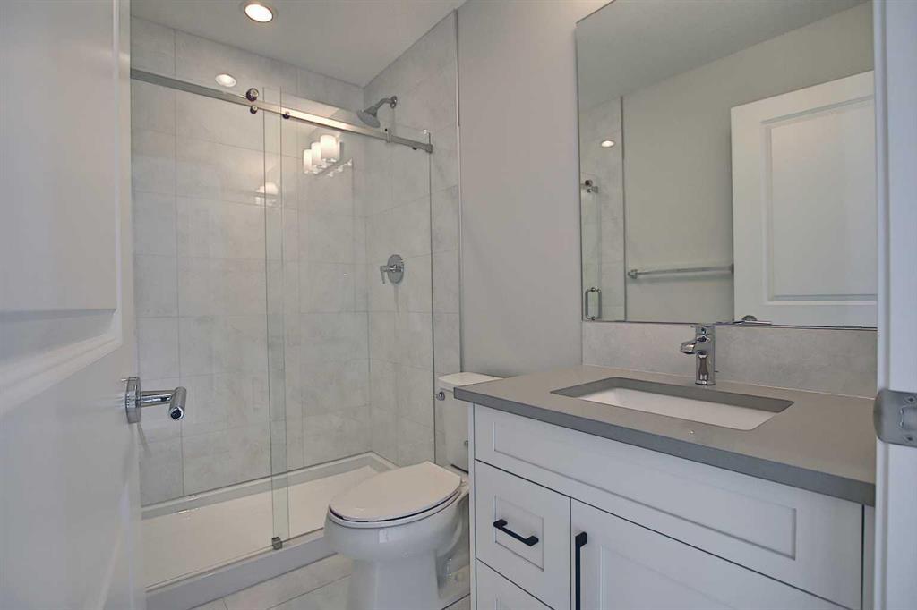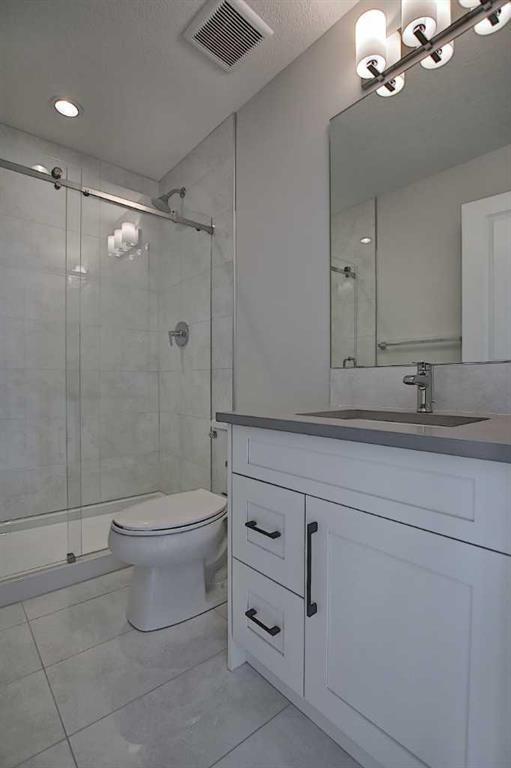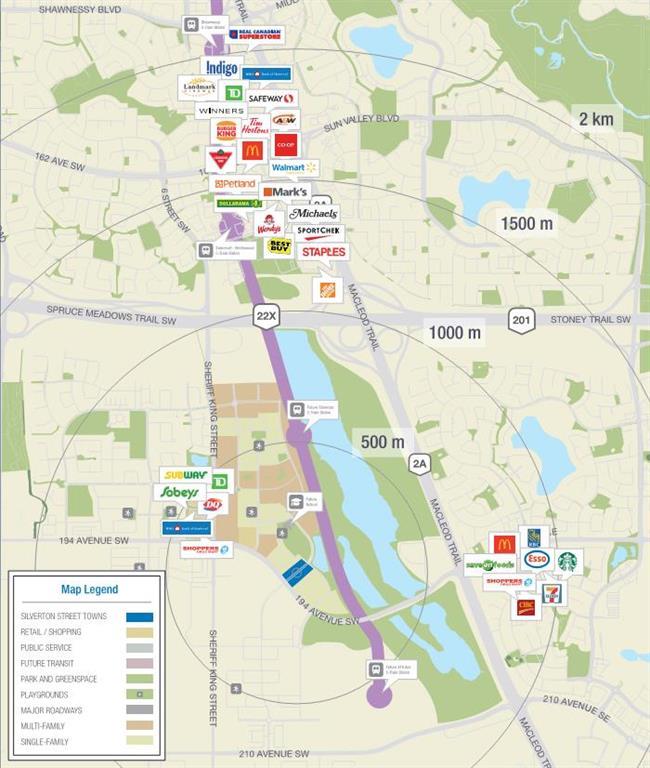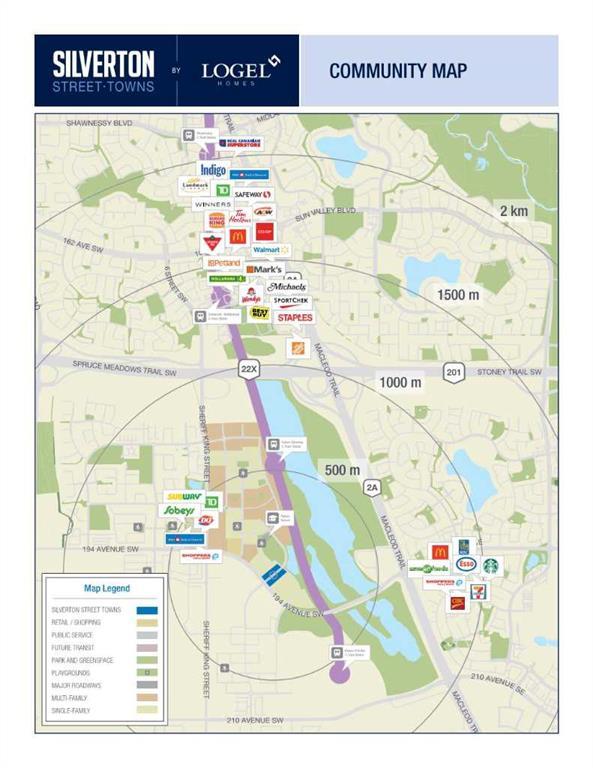- Alberta
- Calgary
27 Silverton Glen Green SW
CAD$538,900
CAD$538,900 호가
27 Silverton Glen Green SWCalgary, Alberta, T2X5B7
Delisted · Delisted ·
322| 1207 sqft
Listing information last updated on Wed Jul 19 2023 21:20:51 GMT-0400 (Eastern Daylight Time)

Open Map
Log in to view more information
Go To LoginSummary
IDA2055859
StatusDelisted
소유권Freehold
Brokered ByRE/MAX REAL ESTATE (CENTRAL)
TypeResidential Townhouse,Attached
Age New building
Land Size2398 sqft|0-4050 sqft
Square Footage1207 sqft
RoomsBed:3,Bath:2
Detail
Building
화장실 수2
침실수3
지상의 침실 수3
건축 연한New building
가전 제품Washer,Refrigerator,Dishwasher,Stove,Dryer,Microwave Range Hood Combo
지하 개발Unfinished
지하실 유형Full (Unfinished)
건축 자재Wood frame
스타일Attached
에어컨Central air conditioning
외벽Composite Siding,Vinyl siding
난로False
Fire ProtectionSmoke Detectors
바닥Carpeted,Ceramic Tile,Vinyl Plank
기초 유형See Remarks
화장실1
가열 방법Natural gas
난방 유형Forced air
내부 크기1207 sqft
층2
총 완성 면적1207 sqft
유형Row / Townhouse
토지
충 면적2398 sqft|0-4,050 sqft
면적2398 sqft|0-4,050 sqft
토지false
시설Park
울타리유형Fence,Partially fenced
Size Irregular2398.00
주변
시설Park
Zoning DescriptionRCG
Other
특성Back lane,No Animal Home,No Smoking Home
Basement미완료,전체(미완료)
FireplaceFalse
HeatingForced air
Remarks
Introducing the "Avison 2" Floorplan in the new and exciting Southwest community of Silverton! With an estimated possession date of September-October 2023, this home offers a fantastic opportunity for homeownership. Developed by Logel Homes, the Calgary Multi-Family Builder of the Year for 2020, 2021, and 2022, and a seven-time award winner of Canada's Best Managed Companies, you can expect exceptional quality and craftsmanship.The Avison 2 boasts a comfortable builder square footage of 1309, providing ample space for your needs. Convenience is key, as this home is located close to shops and services, making errands a breeze.One of the standout features of this property is the double detached garage, ensuring that your vehicles are securely parked and protected from the elements. The basement is unfinished, offering the opportunity to personalize the space according to your preferences and needs.The low-maintenance landscaping in the front includes mulch, trees, and shrubs, giving your home a welcoming and attractive curb appeal. The backyard features a 4-foot-high wood fence between units, providing privacy and a safe space for outdoor activities. The exterior showcases a hardy board façade, adding durability and style, while the vinyl back and garage provide a practical and low-maintenance finish.Step inside, and you'll find a range of impressive inclusions. The kitchen is designed with functionality in mind, featuring pot drawers, under-cabinet lighting, and an extended island. The stainless steel appliance package fit right in and give the kitchen some wow factor. The en-suite bathroom offers a luxurious touch with a walk-in fully tiled shower, complete with a 10mm glass door and fibreglass base. Throughout the home, there is a mixture of luxury vinyl plank, carpet in the bedrooms, and the bathroom floors are finished with ceramic tile for practicality. Quartz counters in the kitchen and baths add a touch of elegance to the space, complementing the soft- close doors and drawers of the white cabinetry in the kitchen, complete with 41" uppers. With 9-foot ceilings on both the main and upper levels, the home feels spacious and open, allowing natural light to fill the rooms. Central air conditioning is a feature that is sure to be appreciated on the warm summer days.The orientation of the home is designed for optimal comfort and enjoyment, with a northwest-facing backyard for pleasant outdoor gatherings and a southeast-facing front yard that welcomes the morning sun.Don't miss out on this incredible opportunity to own a home in the new SW community of Silverton. With Logel Homes' exceptional reputation and the numerous features and inclusions of the Avison 2 floor plan, this property offers a perfect blend of quality, convenience, and comfort. Act now to make this your dream home! (id:22211)
The listing data above is provided under copyright by the Canada Real Estate Association.
The listing data is deemed reliable but is not guaranteed accurate by Canada Real Estate Association nor RealMaster.
MLS®, REALTOR® & associated logos are trademarks of The Canadian Real Estate Association.
Location
Province:
Alberta
City:
Calgary
Community:
Silverado
Room
Room
Level
Length
Width
Area
Primary Bedroom
Second
11.58
11.91
137.93
11.58 Ft x 11.92 Ft
침실
Second
8.83
10.50
92.66
8.83 Ft x 10.50 Ft
침실
Second
7.91
8.99
71.08
7.92 Ft x 9.00 Ft
4pc Bathroom
Second
0.00
0.00
0.00
.00 Ft x .00 Ft
기타
메인
8.33
6.00
50.03
8.33 Ft x 6.00 Ft
거실
메인
11.91
11.75
139.88
11.92 Ft x 11.75 Ft
기타
메인
8.43
13.48
113.70
8.42 Ft x 13.50 Ft
식사
메인
11.52
8.76
100.88
11.50 Ft x 8.75 Ft
2pc Bathroom
메인
0.00
0.00
0.00
.00 Ft x .00 Ft
Book Viewing
Your feedback has been submitted.
Submission Failed! Please check your input and try again or contact us

