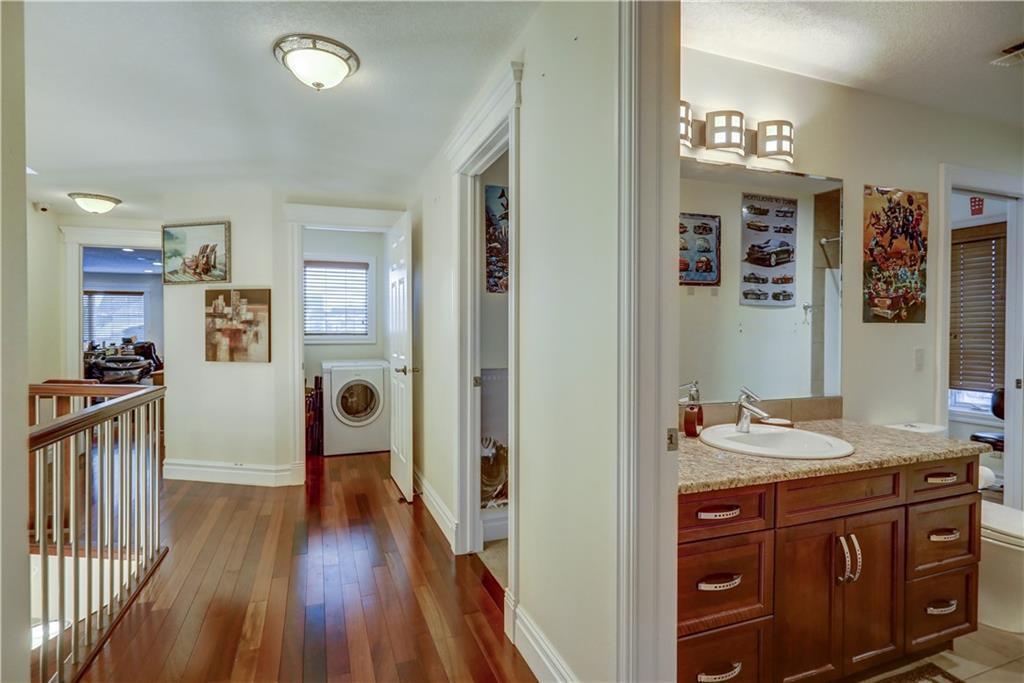- Alberta
- Calgary
2630 Evercreek Bluffs Way SW
CAD$1,487,850
CAD$1,487,850 호가
2630 Evercreek Bluffs Way SWCalgary, Alberta, T2Y4V7
Delisted
4+273| 3631.01 sqft
Listing information last updated on October 24th, 2023 at 4:37am UTC.

Open Map
Log in to view more information
Go To LoginSummary
IDA2026063
StatusDelisted
소유권Freehold
Brokered ByRE/MAX REALTY PROFESSIONALS
TypeResidential House,Detached
AgeConstructed Date: 2006
Land Size7620.85 sqft|7251 - 10889 sqft
Square Footage3631.01 sqft
RoomsBed:4+2,Bath:7
Detail
Building
화장실 수7
침실수6
지상의 침실 수4
지하의 침실 수2
가전 제품Refrigerator,Water softener,Gas stove(s),Dishwasher,Oven,Microwave,Hood Fan,Window Coverings,Garage door opener
지하 개발Finished
지하실 특징Walk out
지하실 유형Unknown (Finished)
건설 날짜2006
건축 자재Wood frame
스타일Detached
에어컨Central air conditioning
외벽Asphalt
난로True
난로수량2
바닥Carpeted,Ceramic Tile,Hardwood
기초 유형Poured Concrete
화장실3
가열 방법Natural gas
난방 유형Forced air,In Floor Heating
내부 크기3631.01 sqft
층2
총 완성 면적3631.01 sqft
유형House
토지
충 면적7620.85 sqft|7,251 - 10,889 sqft
면적7620.85 sqft|7,251 - 10,889 sqft
토지false
시설Golf Course,Park,Playground
울타리유형Fence
풍경Fruit trees,Landscaped
하수도Municipal sewage system
Size Irregular7620.85
Surface WaterSome Sloughs
Garage
Heated Garage
Attached Garage
주변
시설Golf Course,Park,Playground
커뮤니티 특성Golf Course Development
보기 유형View
Zoning DescriptionR-1
Other
특성Wetlands,Wet bar,No neighbours behind,Environmental reserve,Sauna
Basement완성되었다,워크아웃,알 수 없음(완료 됨)
FireplaceTrue
HeatingForced air,In Floor Heating
Remarks
***Open House Saturday September 30th 1-3pm*** A stunning executive, custom-built home backing on to Fish Creek Provincial Park with a breath-taking view, located in an amazing family-oriented community of Evergreen. Quick and convenient access to Stoney Trail and MacLeod Trail for an easy, everyday commute. This 3,631 sqft home offers stunning Brazilian Cherry hardwood through the main floor and second floor, a spiral staircase for access from the upper level, through the main foyer and down to the basement. Grand kitchen equipped with granite countertops, stainless steel appliances, luxury Viking stove and a dining area located where you can see Fish Creek while enjoying a meal with your friends and family! Upper floors include a master bedroom with a lounging area equipped with a bar and access to the massive 5-piece main bathroom and a huge walk-in closet, second bedroom with a 4-piece en-suite and third bedroom with a cheater access to the main bathroom, also includes a bonus room, laundry room and skylights, bringing in natural light within the upper level. this walkout basement is fully developed with 2 bedrooms with their own 2-piece en-suites, a 3-piece bathroom with a sauna included, a Theatre room, an office, and a convenient kitchen with gym floors opening to the backyard. At the front, this home has an attached heated triple car garage with exterior entry and access to the main floor and the basement. That is not all, this beautiful home also has 2 furnaces, 2 Central Air units, reverse osmosis drinking water system, water softener system, a massive backyard, with a gas firepit, gas connection, underground sprinkler systems and a large shed! This home has a total of 5,260 of developed living space that you don’t want to miss, come check it out TODAY! (id:22211)
The listing data above is provided under copyright by the Canada Real Estate Association.
The listing data is deemed reliable but is not guaranteed accurate by Canada Real Estate Association nor RealMaster.
MLS®, REALTOR® & associated logos are trademarks of The Canadian Real Estate Association.
Location
Province:
Alberta
City:
Calgary
Community:
Evergreen
Room
Room
Level
Length
Width
Area
Recreational, Games
지하실
13.42
13.42
180.06
13.42 Ft x 13.42 Ft
침실
지하실
13.09
10.50
137.43
13.08 Ft x 10.50 Ft
2pc Bathroom
지하실
5.18
4.49
23.30
5.17 Ft x 4.50 Ft
침실
지하실
10.83
10.99
119.00
10.83 Ft x 11.00 Ft
2pc Bathroom
지하실
5.18
4.49
23.30
5.17 Ft x 4.50 Ft
3pc Bathroom
지하실
5.58
12.07
67.34
5.58 Ft x 12.08 Ft
사우나
지하실
5.84
4.66
27.21
5.83 Ft x 4.67 Ft
기타
지하실
14.67
10.66
156.37
14.67 Ft x 10.67 Ft
미디어
지하실
16.67
11.52
191.93
16.67 Ft x 11.50 Ft
세탁소
지하실
5.09
11.52
58.56
5.08 Ft x 11.50 Ft
Furnace
지하실
15.09
7.84
118.34
15.08 Ft x 7.83 Ft
현관
메인
8.60
14.44
124.09
8.58 Ft x 14.42 Ft
거실
메인
16.01
13.42
214.84
16.00 Ft x 13.42 Ft
주방
메인
17.32
10.93
189.26
17.33 Ft x 10.92 Ft
Pantry
메인
14.83
4.92
72.98
14.83 Ft x 4.92 Ft
식사
메인
17.32
11.84
205.17
17.33 Ft x 11.83 Ft
사무실
메인
7.25
7.58
54.95
7.25 Ft x 7.58 Ft
기타
메인
8.92
8.43
75.24
8.92 Ft x 8.42 Ft
침실
메인
11.52
14.44
166.24
11.50 Ft x 14.42 Ft
기타
메인
13.32
6.99
93.08
13.33 Ft x 7.00 Ft
2pc Bathroom
메인
2.92
7.84
22.90
2.92 Ft x 7.83 Ft
Bonus
Upper
17.81
16.83
299.84
17.83 Ft x 16.83 Ft
Primary Bedroom
Upper
21.75
16.83
366.10
21.75 Ft x 16.83 Ft
5pc Bathroom
Upper
19.69
10.17
200.21
19.67 Ft x 10.17 Ft
침실
Upper
13.58
14.44
196.08
13.58 Ft x 14.42 Ft
4pc Bathroom
Upper
13.58
14.44
196.08
13.58 Ft x 14.42 Ft
침실
Upper
11.75
12.93
151.83
11.75 Ft x 12.92 Ft
세탁소
Upper
6.17
4.99
30.76
6.17 Ft x 5.00 Ft
4pc Bathroom
Upper
13.48
4.92
66.36
13.50 Ft x 4.92 Ft
Book Viewing
Your feedback has been submitted.
Submission Failed! Please check your input and try again or contact us




































