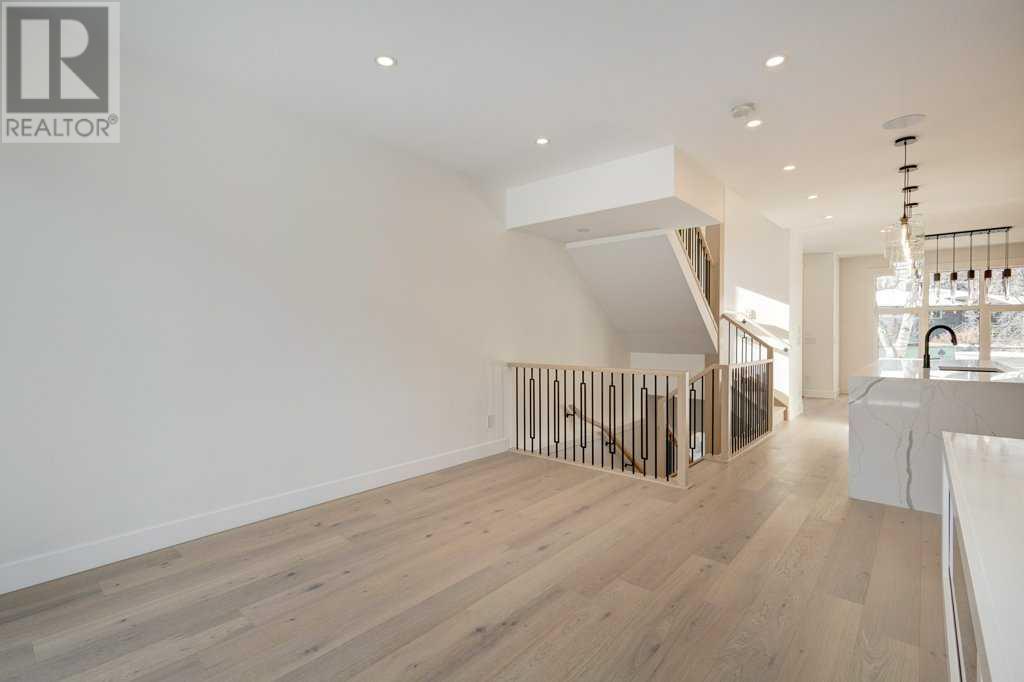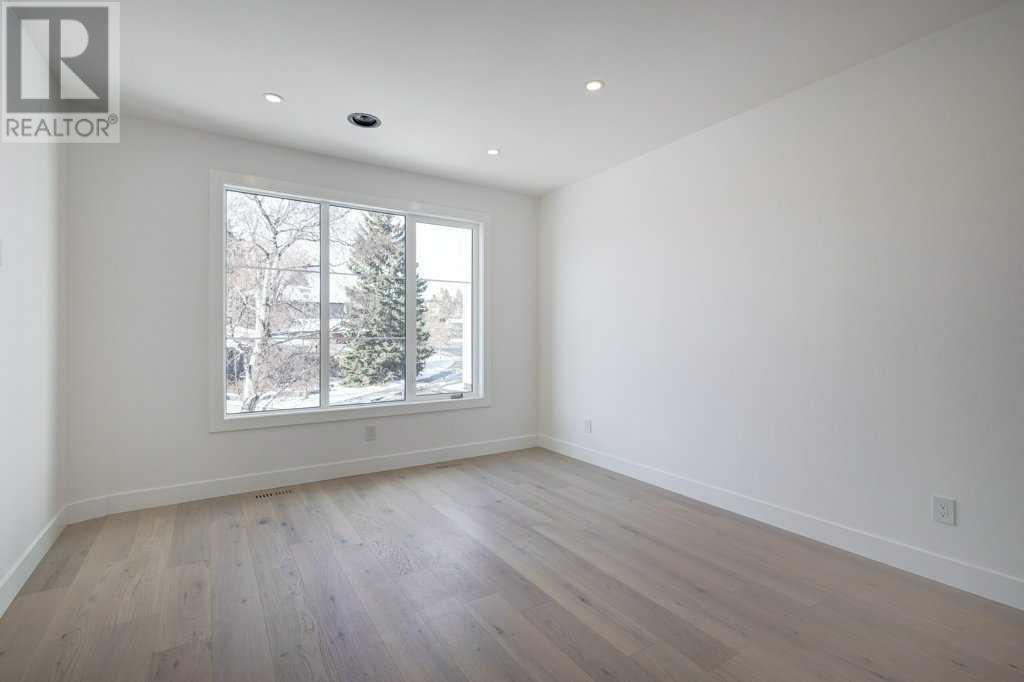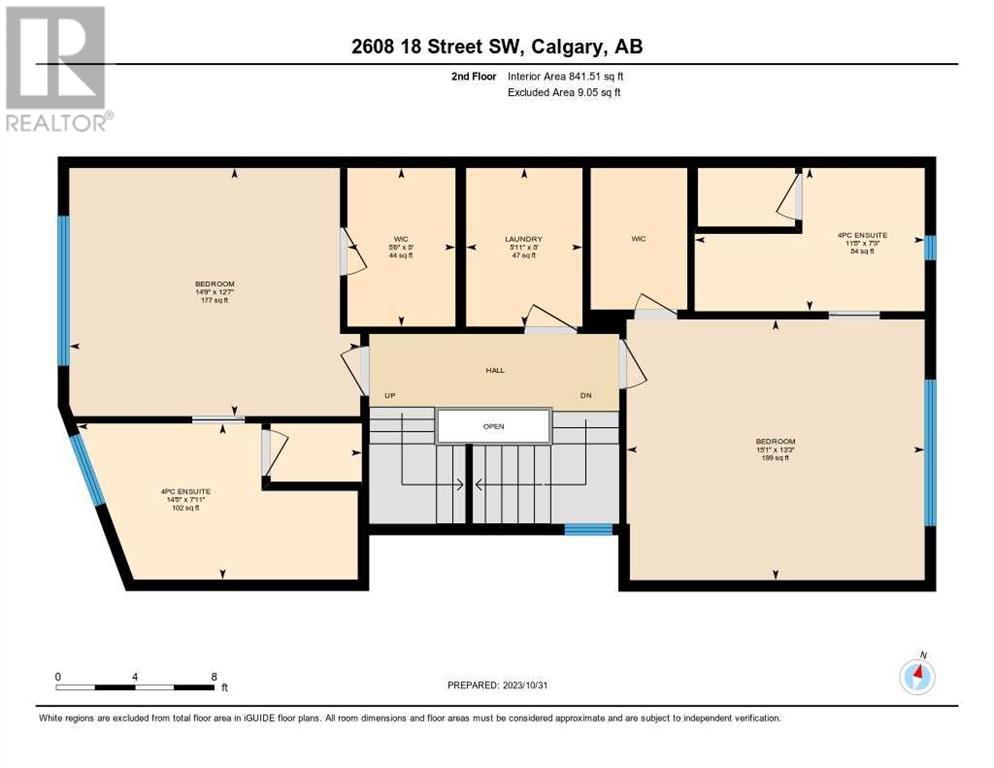- Alberta
- Calgary
2608 18 St SW
CAD$1,160,000
CAD$1,160,000 호가
2608 18 St SWCalgary, Alberta, T2T4T5
Delisted
3+152| 2297 sqft
Listing information last updated on November 24th, 2023 at 1:43pm UTC.

Open Map
Log in to view more information
Go To LoginSummary
IDA2045004
StatusDelisted
소유권Freehold
Brokered ByROYAL LEPAGE MISSION REAL ESTATE
TypeResidential House,Duplex,Semi-Detached
Age New building
Land Size270.05 m2|0-4050 sqft
Square Footage2297 sqft
RoomsBed:3+1,Bath:5
Virtual Tour
Detail
Building
화장실 수5
침실수4
지상의 침실 수3
지하의 침실 수1
건축 연한New building
가전 제품Washer,Cooktop - Electric,Dishwasher,Dryer,Microwave,Oven - Built-In
지하 개발Finished
지하실 유형Full (Finished)
스타일Semi-detached
외벽Stone,Stucco
난로True
난로수량1
바닥Carpeted,Ceramic Tile,Hardwood
기초 유형Poured Concrete
화장실1
난방 유형Forced air,In Floor Heating
내부 크기2297 sqft
층3
총 완성 면적2297 sqft
유형Duplex
토지
충 면적270.05 m2|0-4,050 sqft
면적270.05 m2|0-4,050 sqft
토지false
시설Playground
울타리유형Fence
Size Irregular270.05
주변
시설Playground
Zoning DescriptionR-C2
Other
특성Wet bar,Closet Organizers,No Animal Home,No Smoking Home
Basement완성되었다,전체(완료)
FireplaceTrue
HeatingForced air,In Floor Heating
Remarks
Beautiful NEW custom 3-storey attached home, offering 3 full primary suites plus 1 bedroom in basement. 4.5 Bathrooms. Upgraded kitchen 2ith stainless Kitchen Aid appliances. Quartz counters. Beautiful wood feature wall. Several built-ins. Incredible huge main primary on third level. Hardwood floors on all 3 upper levels. In-floor heating in basement. Rough-in for central air conditioning. 2 wet bars. Quality finishing and workmanship. Still time to make some minor interior changes to suit your personal taste. Call to view property plans or property. (id:22211)
The listing data above is provided under copyright by the Canada Real Estate Association.
The listing data is deemed reliable but is not guaranteed accurate by Canada Real Estate Association nor RealMaster.
MLS®, REALTOR® & associated logos are trademarks of The Canadian Real Estate Association.
Location
Province:
Alberta
City:
Calgary
Community:
Bankview
Room
Room
Level
Length
Width
Area
Primary Bedroom
Second
13.85
12.50
173.06
13.83 Ft x 12.50 Ft
Primary Bedroom
Second
15.16
13.16
199.41
15.17 Ft x 13.17 Ft
5pc Bathroom
Second
12.66
7.91
100.13
12.67 Ft x 7.92 Ft
4pc Bathroom
Second
11.75
7.32
85.93
11.75 Ft x 7.33 Ft
세탁소
Second
8.01
5.91
47.28
8.00 Ft x 5.92 Ft
Primary Bedroom
Third
22.51
20.83
468.89
22.50 Ft x 20.83 Ft
5pc Bathroom
Third
20.93
9.32
195.03
20.92 Ft x 9.33 Ft
가족
Lower
16.83
14.50
244.07
16.83 Ft x 14.50 Ft
침실
Lower
12.83
11.58
148.57
12.83 Ft x 11.58 Ft
4pc Bathroom
Lower
9.09
4.92
44.72
9.08 Ft x 4.92 Ft
Furnace
Lower
8.07
6.92
55.87
8.08 Ft x 6.92 Ft
거실
메인
13.85
12.01
166.25
13.83 Ft x 12.00 Ft
주방
메인
15.42
11.91
183.64
15.42 Ft x 11.92 Ft
식사
메인
12.34
11.09
136.80
12.33 Ft x 11.08 Ft
기타
메인
6.00
5.09
30.53
6.00 Ft x 5.08 Ft
2pc Bathroom
메인
5.41
4.92
26.64
5.42 Ft x 4.92 Ft
Book Viewing
Your feedback has been submitted.
Submission Failed! Please check your input and try again or contact us

















































