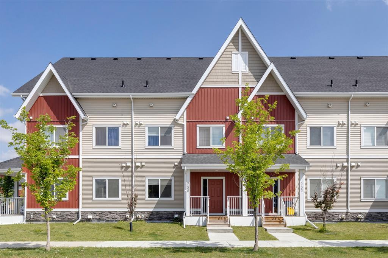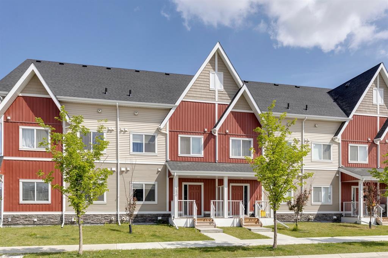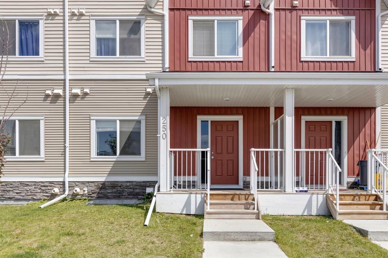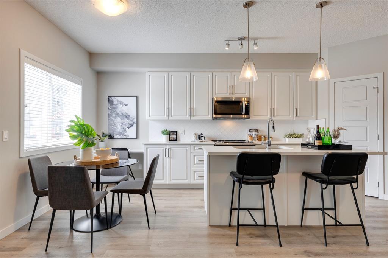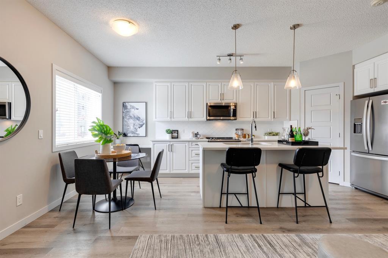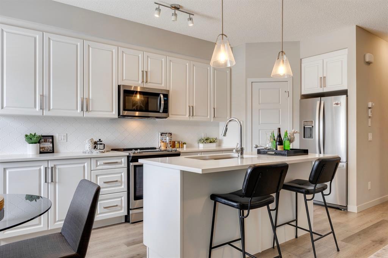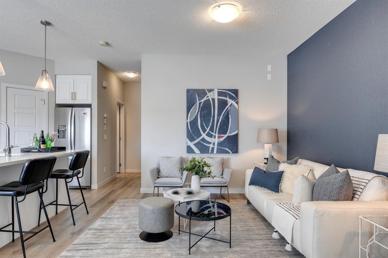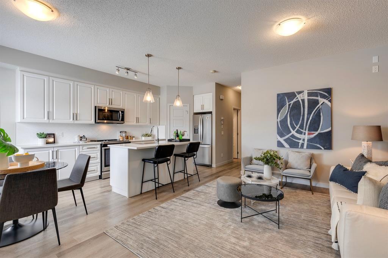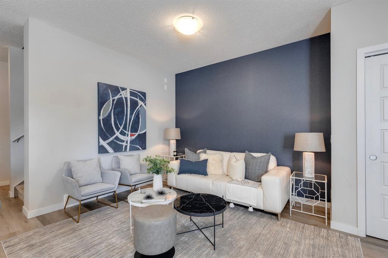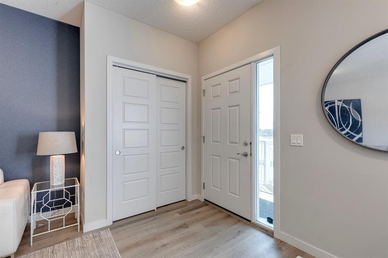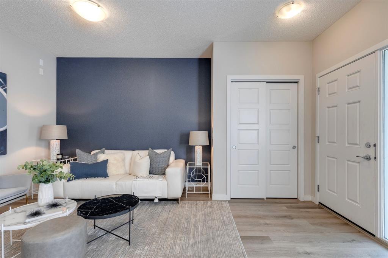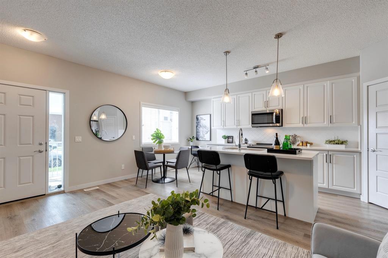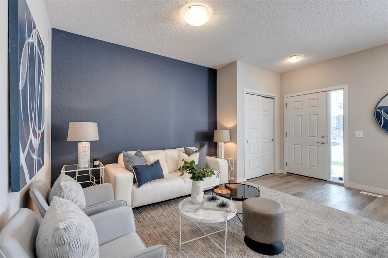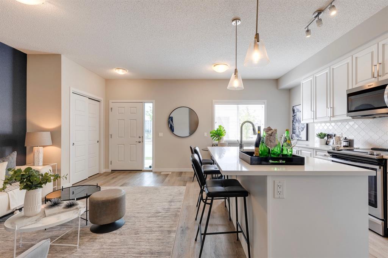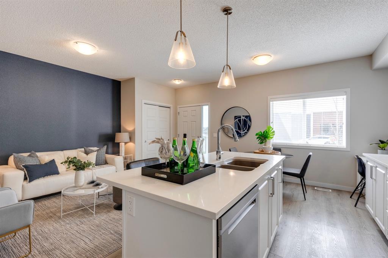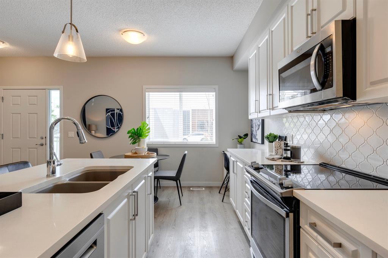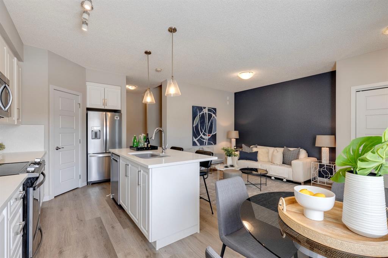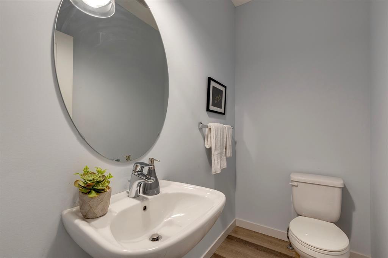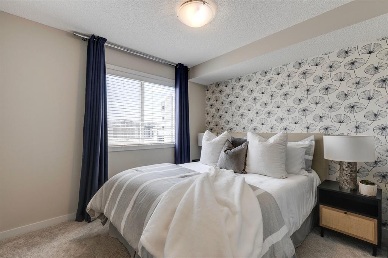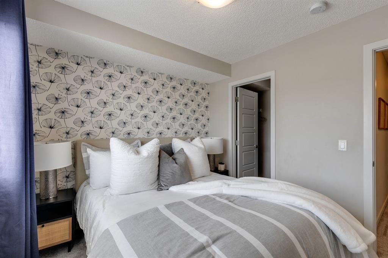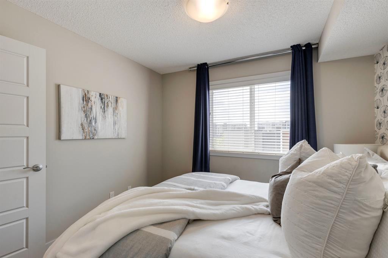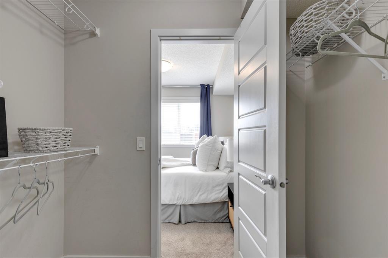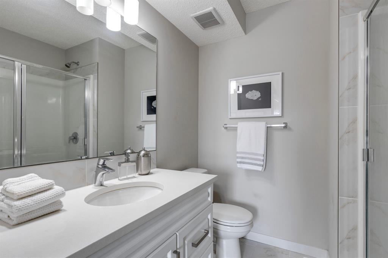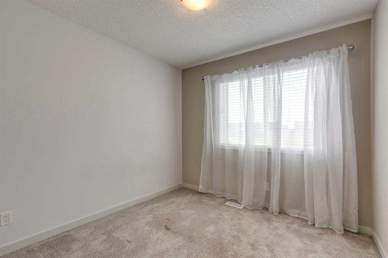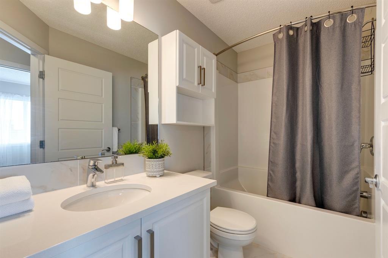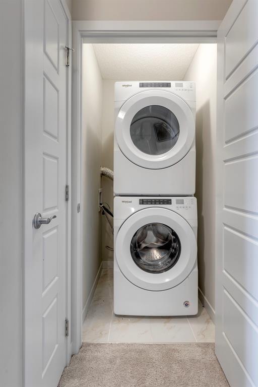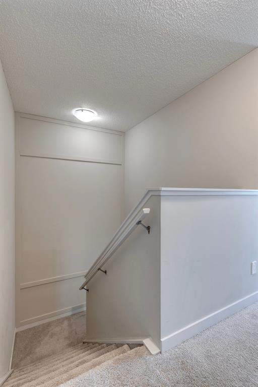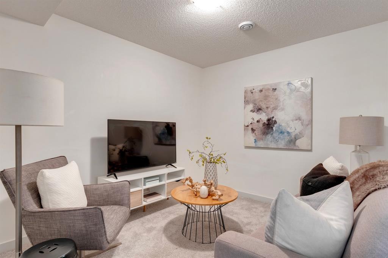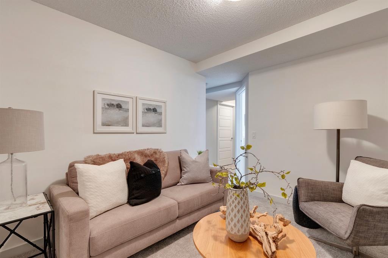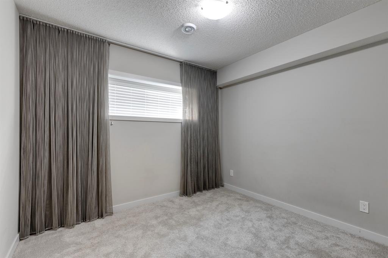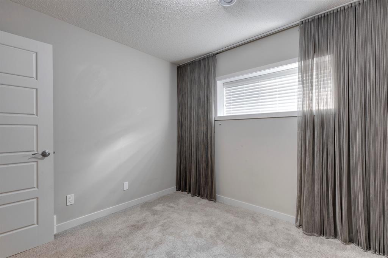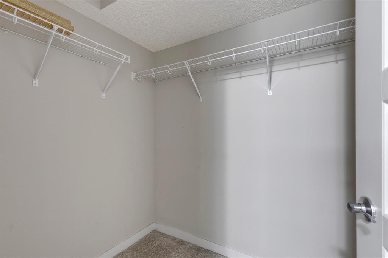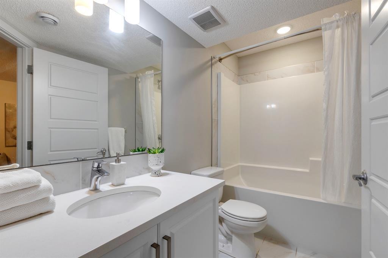- Alberta
- Calgary
250 Red Embers Way NE
CAD$369,900
CAD$369,900 호가
250 Red Embers Way NECalgary, Alberta, T3N1P7
Delisted · Delisted ·
2+141| 1000.3 sqft
Listing information last updated on Sat Jun 10 2023 13:39:45 GMT-0400 (Eastern Daylight Time)

Open Map
Log in to view more information
Go To LoginSummary
IDA2054164
StatusDelisted
소유권Condominium/Strata
Brokered ByCENTURY 21 BAMBER REALTY LTD.
TypeResidential Townhouse,Attached
AgeConstructed Date: 2018
Land Size919 sqft|0-4050 sqft
Square Footage1000.3 sqft
RoomsBed:2+1,Bath:4
Maint Fee198.03 / Monthly
Maint Fee Inclusions
Detail
Building
화장실 수4
침실수3
지상의 침실 수2
지하의 침실 수1
가전 제품Refrigerator,Dishwasher,Stove,Microwave Range Hood Combo,Window Coverings,Washer/Dryer Stack-Up
지하 개발Finished
지하실 유형Full (Finished)
건설 날짜2018
건축 자재Wood frame
스타일Attached
에어컨Central air conditioning
외벽Aluminum siding,Stone,Vinyl siding
난로False
바닥Carpeted,Tile,Vinyl Plank
기초 유형Poured Concrete
화장실1
가열 방법Natural gas
난방 유형Forced air
내부 크기1000.3 sqft
층2
총 완성 면적1000.3 sqft
유형Row / Townhouse
토지
충 면적919 sqft|0-4,050 sqft
면적919 sqft|0-4,050 sqft
토지false
시설Playground
울타리유형Not fenced
Size Irregular919.00
주변
시설Playground
커뮤니티 특성Pets Allowed With Restrictions
Zoning DescriptionM-1
Other
특성PVC window,No Animal Home,No Smoking Home
Basement완성되었다,전체(완료)
FireplaceFalse
HeatingForced air
Prop MgmtRancho Management Services
Remarks
Welcome home to this beautiful former show suite! This fully finished well appointed townhome is perfect for the first time buyer, empty nester or investor looking for a turn-key property. Enjoy sipping your morning coffee on your front South facing porch equipped with a natural gas hookup for those summer barbeques! As you enter, you are greeted to a spacious foyer and an open-concept living and dining room with a stunning white kitchen and beautiful upgraded stainless steel appliances. Upgraded quartz countertops, an undermount silk granite sink, timeless backsplash, a dedicated pantry, upgraded luxury vinyl plank flooring, beautiful feature wallpaper in the living room and conveniently located powder room complete this main floor. As you continue on upstairs, you will wall fall in love with the custom wall paneling adding a nice touch to the home. Upstairs, features full size laundry and a master bedroom with feature wallpaper, a generous size walk through closet leading to your stunning upgraded en-suite. A second bedroom with a full second bathroom complete this floor. The fully finished basement offers a cozy bonus room/family room, a third large bedroom with it's own walk-in closet and another full bathroom. The utility room also offers good storage space plus never worry about your home getting to warm with central AC to stay cool during those hot summer months! Walking distance to shopping and amenities, parks and schools, this is one you don't want to miss! Book your private showing today in a low inventory environment, before this one is scooped up! (id:22211)
The listing data above is provided under copyright by the Canada Real Estate Association.
The listing data is deemed reliable but is not guaranteed accurate by Canada Real Estate Association nor RealMaster.
MLS®, REALTOR® & associated logos are trademarks of The Canadian Real Estate Association.
Location
Province:
Alberta
City:
Calgary
Community:
Redstone
Room
Room
Level
Length
Width
Area
Primary Bedroom
Second
10.50
9.25
97.13
10.50 Ft x 9.25 Ft
침실
Second
9.25
9.25
85.60
9.25 Ft x 9.25 Ft
4pc Bathroom
Second
0.00
0.00
0.00
.00 Ft x .00 Ft
3pc Bathroom
Second
NaN
Measurements not available
가족
지하실
10.99
9.68
106.37
11.00 Ft x 9.67 Ft
Furnace
지하실
8.60
6.27
53.86
8.58 Ft x 6.25 Ft
침실
지하실
10.07
9.25
93.19
10.08 Ft x 9.25 Ft
4pc Bathroom
지하실
0.00
0.00
0.00
.00 Ft x .00 Ft
주방
메인
12.93
8.23
106.45
12.92 Ft x 8.25 Ft
식사
메인
12.34
7.25
89.44
12.33 Ft x 7.25 Ft
거실
메인
11.84
10.99
130.17
11.83 Ft x 11.00 Ft
현관
메인
5.68
5.51
31.28
5.67 Ft x 5.50 Ft
2pc Bathroom
메인
0.00
0.00
0.00
.00 Ft x .00 Ft
Book Viewing
Your feedback has been submitted.
Submission Failed! Please check your input and try again or contact us

