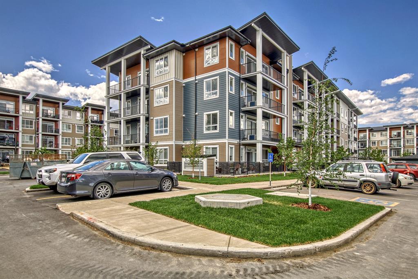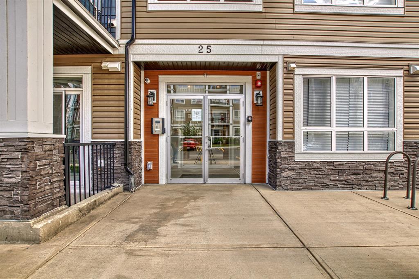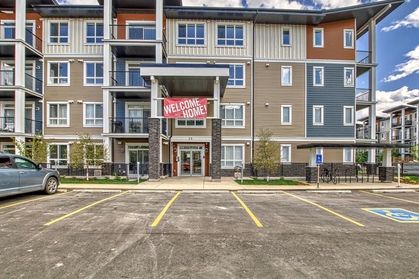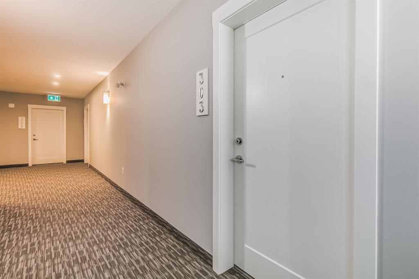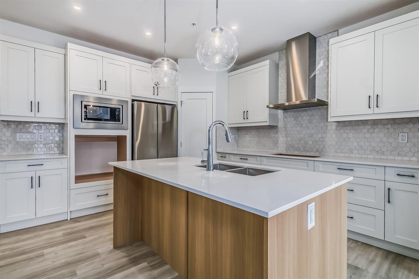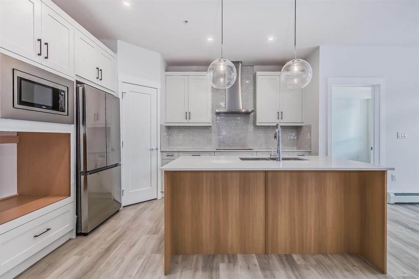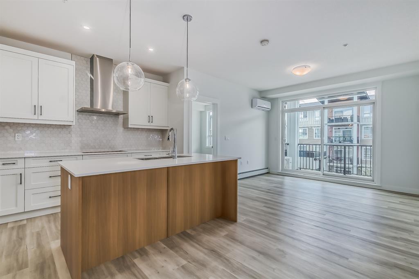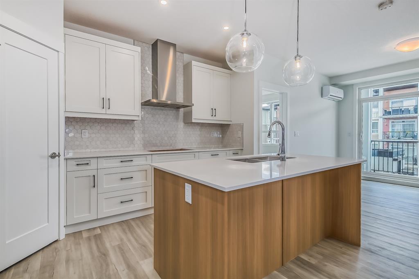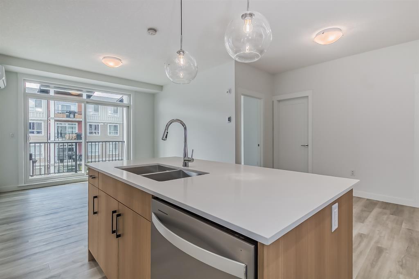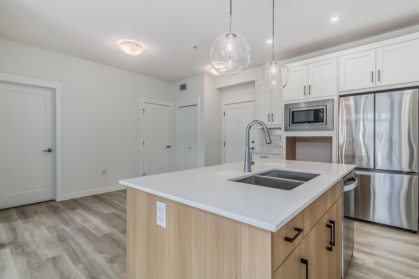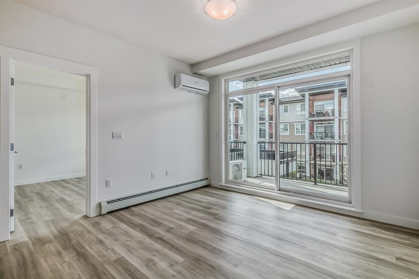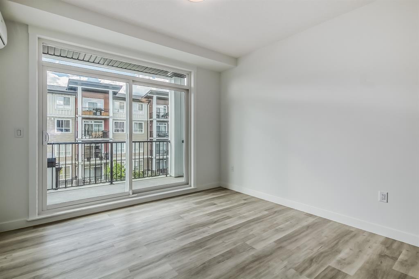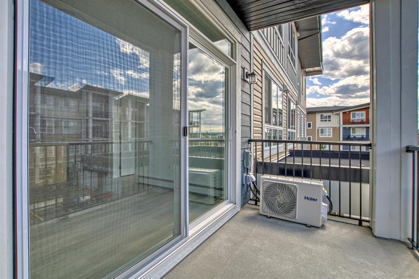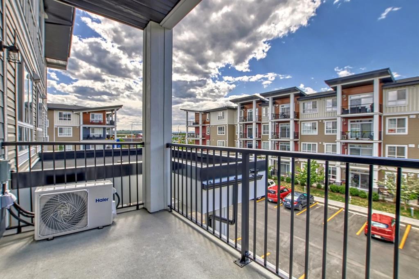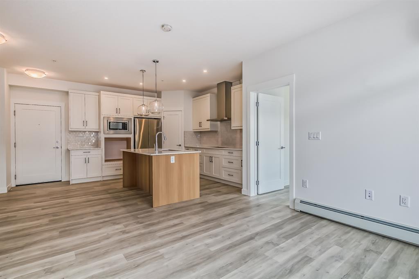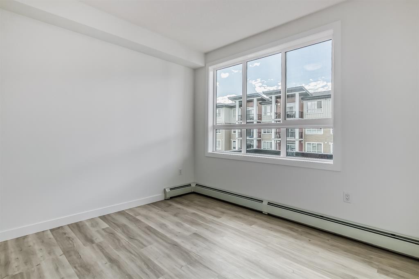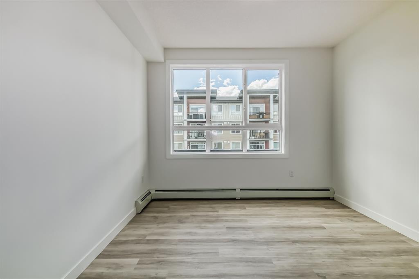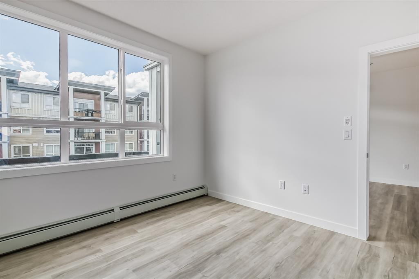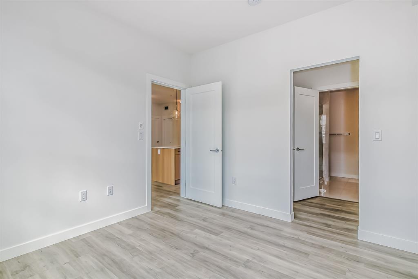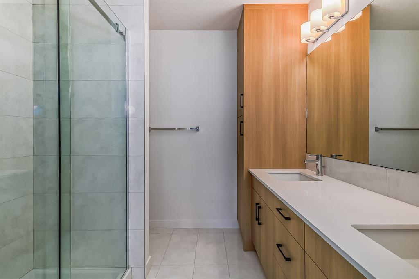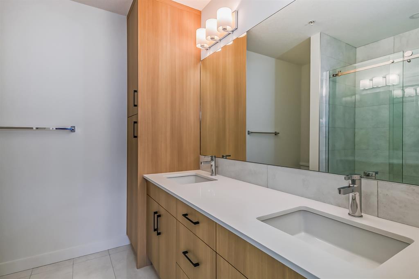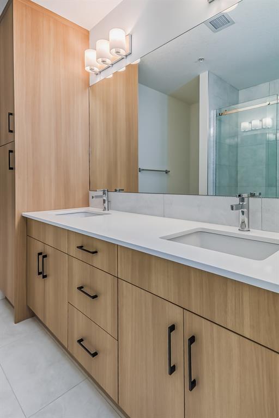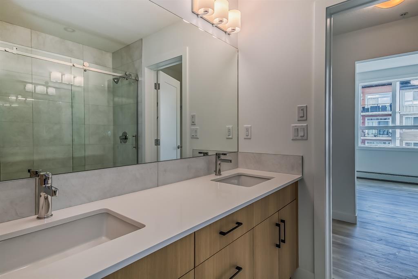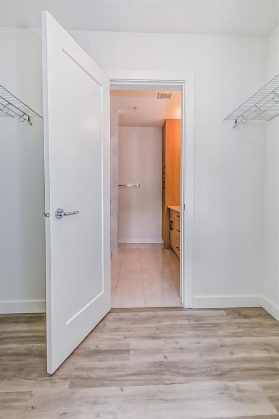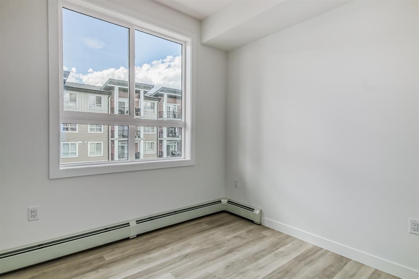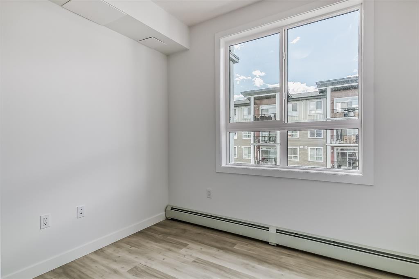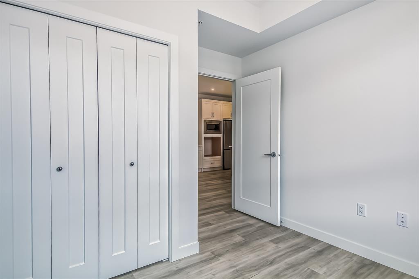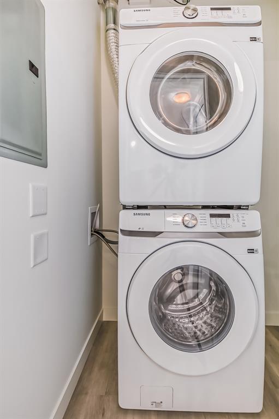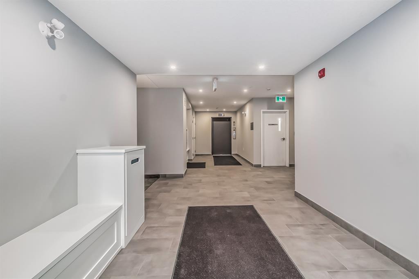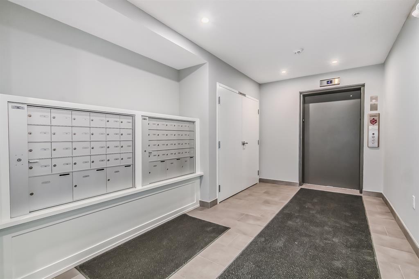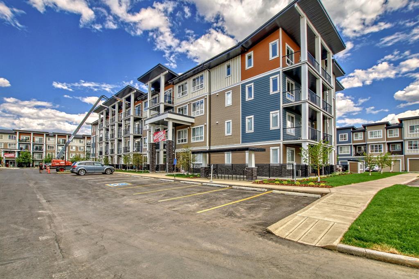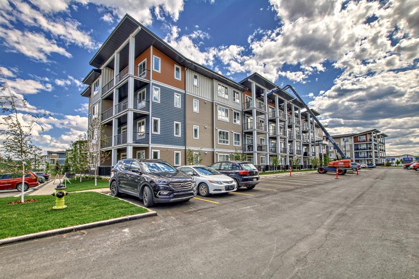- Alberta
- Calgary
25 Walgrove Walk SE
CAD$369,900
CAD$369,900 호가
303 25 Walgrove Walk SECalgary, Alberta, T2X5E2
Delisted · Delisted ·
221| 845 sqft
Listing information last updated on Thu Jun 22 2023 10:47:18 GMT-0400 (Eastern Daylight Time)

Open Map
Log in to view more information
Go To LoginSummary
IDA2052735
StatusDelisted
소유권Condominium/Strata
Brokered ByRE/MAX REAL ESTATE (CENTRAL)
TypeResidential Apartment
Age New building
Land SizeUnknown
Square Footage845 sqft
RoomsBed:2,Bath:2
Maint Fee330 / Monthly
Maint Fee Inclusions
Detail
Building
화장실 수2
침실수2
지상의 침실 수2
건축 연한New building
가전 제품Refrigerator,Cooktop - Electric,Dishwasher,Microwave,Oven - Built-In,Washer & Dryer
Architectural StyleLow rise
건축 자재Wood frame
스타일Attached
난로False
바닥Tile,Vinyl Plank
화장실0
가열 방법Natural gas
난방 유형Baseboard heaters,Hot Water
내부 크기845 sqft
층4
총 완성 면적845 sqft
유형Apartment
토지
면적Unknown
토지false
시설Park
울타리유형Not fenced
주변
시설Park
커뮤니티 특성Pets Allowed With Restrictions
Zoning DescriptionMC-1
Other
특성PVC window,No Animal Home,No Smoking Home,Parking
FireplaceFalse
HeatingBaseboard heaters,Hot Water
Unit No.303
Prop MgmtSimco
Remarks
This is one of the final three units available at the award-winning Cardel Lifestyles Walgrove Walk development. This exceptional unit offers a generous 897 square feet (builder size) of meticulously planned living space. Located on the third floor with a desirable west-facing orientation, this unit enjoys an abundance of natural light, complemented by a spacious 78-square-foot patio, perfect for outdoor enjoyment.This unit features two bedrooms and two bathrooms. The upgraded appliance package includes stainless steel appliances, a built-in microwave, and a wall oven. The suite also boasts 41" upper kitchen cabinets with under-cabinet lighting, an island extension, an upgraded backsplash, and quartz countertops, all contributing to the overall appeal.Attention to detail is evident throughout the unit, with luxury vinyl plank and tile flooring. The ensuite bathroom boasts a fully tiled shower with a frameless glass door, while the main bathroom includes a tub/shower combination. Tiled floors in both bathrooms further enhance the sophisticated design. The master bedroom features a walk-in closet.Notable features include large windows that fill the unit with natural light, a washer and dryer, designer under mount sinks and fixtures, upgraded lighting, and air conditioning for optimal comfort. Practicality is enhanced with a storage locker and a patio equipped with a BBQ gas line.Peace of mind is ensured with security features such as fob key entry, entry security cameras, and secure patio entrances/windows. Additionally, an underground titled parking stall, and an assigned storage locker add to the unit's functionality. This development offers proximity to shopping, parks, and public transit.Don't miss the opportunity to call this spacious unit your own. Act now to make this remarkable residence yours before it's gone. (id:22211)
The listing data above is provided under copyright by the Canada Real Estate Association.
The listing data is deemed reliable but is not guaranteed accurate by Canada Real Estate Association nor RealMaster.
MLS®, REALTOR® & associated logos are trademarks of The Canadian Real Estate Association.
Location
Province:
Alberta
City:
Calgary
Community:
Walden
Room
Room
Level
Length
Width
Area
기타
메인
NaN
Measurements not available
기타
메인
8.99
14.01
125.94
9.00 Ft x 14.00 Ft
거실
메인
12.99
10.17
132.14
13.00 Ft x 10.17 Ft
식사
메인
12.99
6.43
83.55
13.00 Ft x 6.42 Ft
Primary Bedroom
메인
12.24
11.25
137.71
12.25 Ft x 11.25 Ft
4pc Bathroom
메인
NaN
Measurements not available
침실
메인
9.58
9.42
90.21
9.58 Ft x 9.42 Ft
4pc Bathroom
메인
NaN
Measurements not available
세탁소
메인
NaN
Measurements not available
Book Viewing
Your feedback has been submitted.
Submission Failed! Please check your input and try again or contact us

