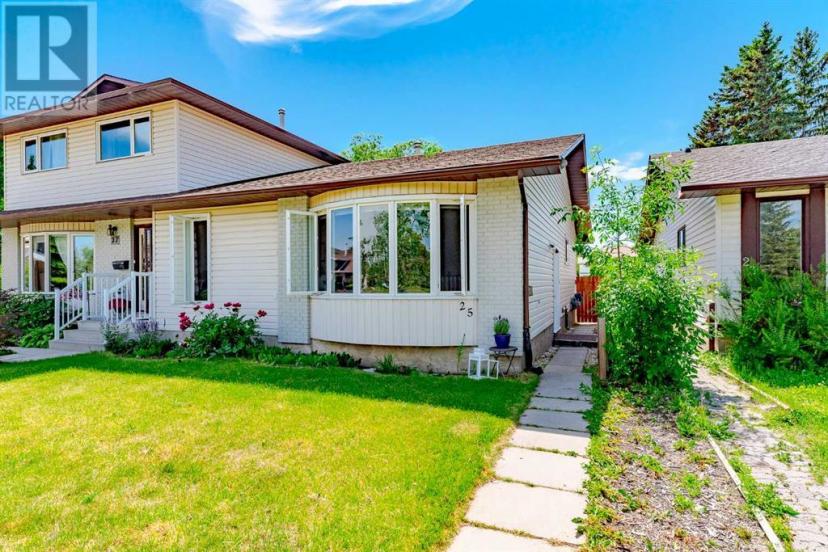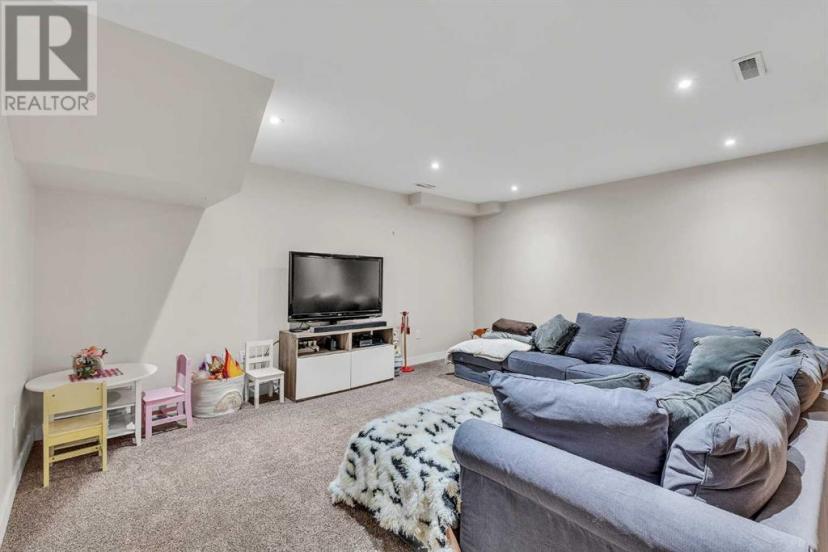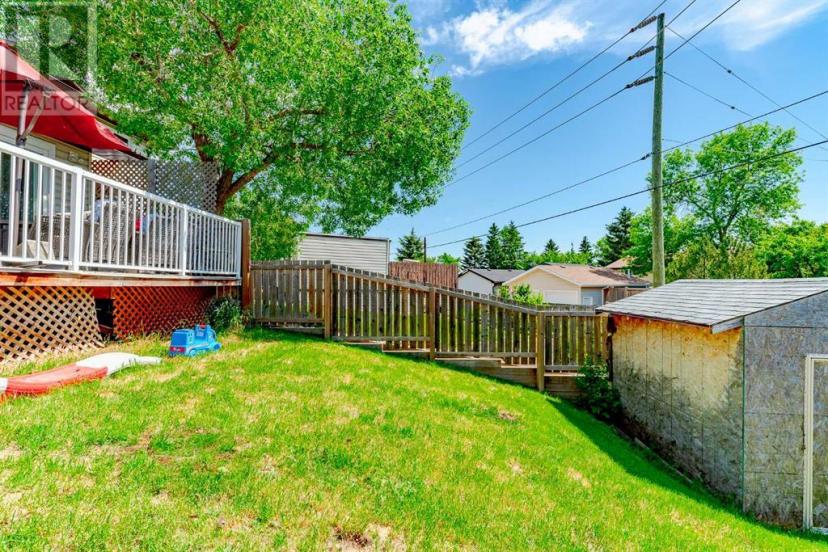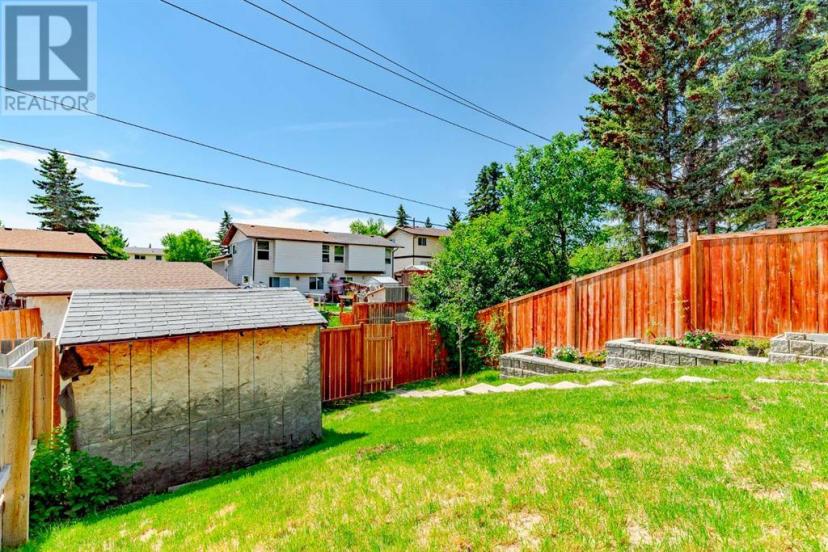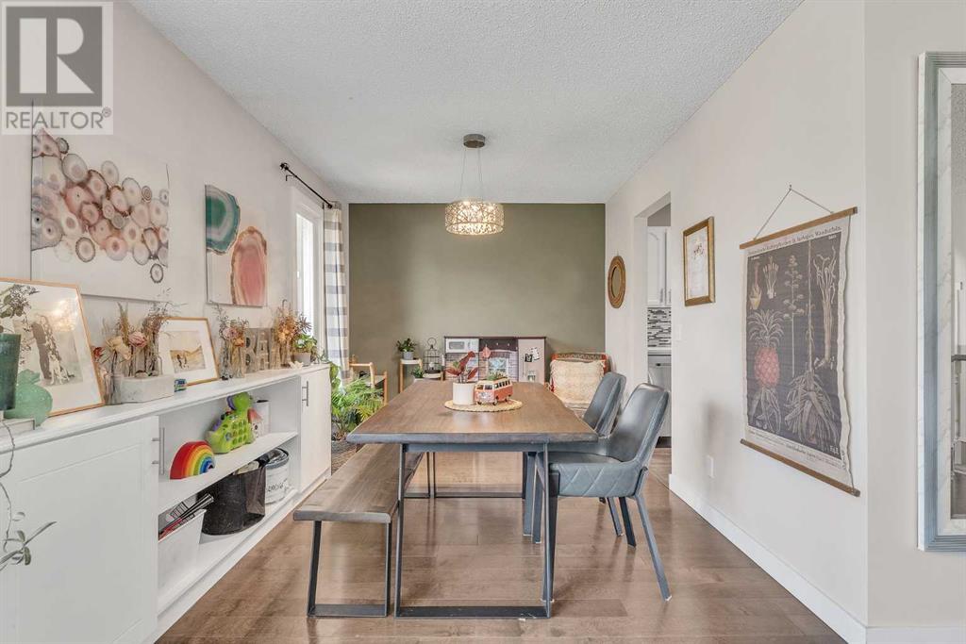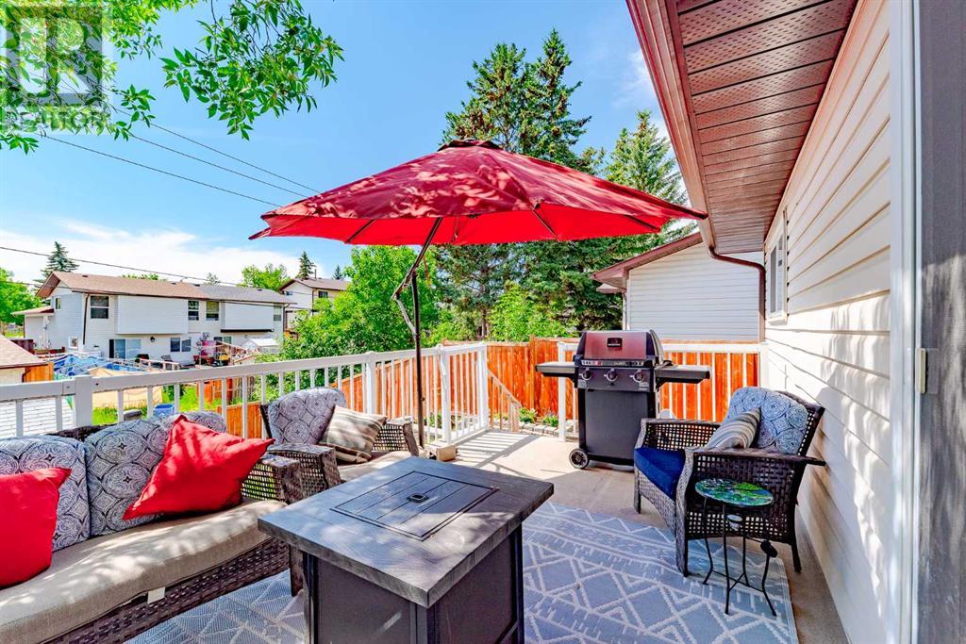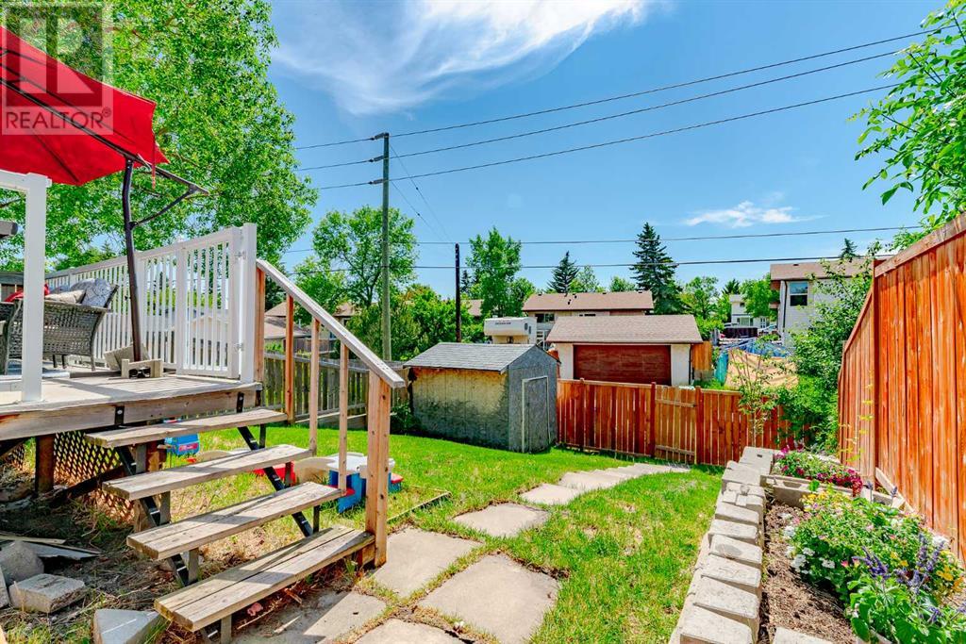- Alberta
- Calgary
25 Ranchero Green NW
CAD$499,900
CAD$499,900 호가
25 Ranchero Green NWCalgary, Alberta, T3G1C5
Delisted · Delisted ·
3+131| 1096 sqft

Open Map
Log in to view more information
Go To LoginSummary
IDA2148242
StatusDelisted
소유권Freehold
TypeResidential House,Duplex,Semi-Detached
RoomsBed:3+1,Bath:3
Square Footage1096 sqft
Land Size309 m2|0-4050 sqft
AgeConstructed Date: 1978
Listing Courtesy of2% Realty
Detail
Building
화장실 수3
침실수4
지상의 침실 수3
지하의 침실 수1
가전 제품Washer,Refrigerator,Gas stove(s),Dishwasher,Dryer,Microwave Range Hood Combo
Architectural StyleBi-level
지하 개발Finished
지하실 유형Full (Finished)
건설 날짜1978
건축 자재Wood frame
스타일Semi-detached
에어컨None
외벽Vinyl siding
난로False
바닥Carpeted,Ceramic Tile,Hardwood
기초 유형Poured Concrete
화장실1
난방 유형Forced air
내부 크기1096 sqft
층1
총 완성 면적1096 sqft
유형Duplex
토지
충 면적309 m2|0-4,050 sqft
면적309 m2|0-4,050 sqft
토지false
시설Park,Playground
울타리유형Fence
Size Irregular309.00
주변
시설Park,Playground
Zoning DescriptionR-C2
기타
특성Back lane,No Smoking Home,Gas BBQ Hookup
Basement완성되었다,전체(완료)
FireplaceFalse
HeatingForced air
Remarks
OPEN HOUSE SAT JUL13 (1-3pm)!! Priced to Sell! Move-In Ready 4 Bedroom Home Across from PlaygroundWelcome to your spacious new home with room for the whole family! This beautifully updated home is perfectly situated across from a playground and expansive greenspace, ideal for outdoor enjoyment.Step inside to discover updated roof shingles, flooring, kitchen, bathrooms, appliances, interior doors, baseboards, casings, windows, exterior doors, and furnace. Abundant natural light throughout the home creates a cheerful atmosphere every day. Enjoy a generous Living Room, separate Dining Room, and a stunning Kitchen adorned with potlights. The Master Bedroom features a convenient 2-piece ensuite bath. Engineered hardwood flooring flows throughout the main floor, complemented by high-end tiles in the bathrooms. The lower level offers a spacious living area, complete with a full bathroom, one bedroom, and an additional versatile room for your specific needs. This area provides ample space for family gatherings or can serve as a comfortable guest retreat. Outside, a large deck awaits for your outdoor gatherings and relaxation. Don't miss out on this incredible opportunity! (id:22211)
The listing data above is provided under copyright by the Canada Real Estate Association.
The listing data is deemed reliable but is not guaranteed accurate by Canada Real Estate Association nor RealMaster.
MLS®, REALTOR® & associated logos are trademarks of The Canadian Real Estate Association.
Location
Province:
Alberta
City:
Calgary
Community:
Ranchlands
Room
Room
Level
Length
Width
Area
가족
Lower
19.42
16.08
312.24
19.42 Ft x 16.08 Ft
침실
Lower
11.25
9.91
111.50
11.25 Ft x 9.92 Ft
작은 홀
Lower
14.57
9.51
138.60
14.58 Ft x 9.50 Ft
3pc Bathroom
Lower
7.25
4.33
31.40
7.25 Ft x 4.33 Ft
거실
메인
11.75
13.91
163.39
11.75 Ft x 13.92 Ft
식사
메인
10.93
8.92
97.50
10.92 Ft x 8.92 Ft
Primary Bedroom
메인
12.24
10.93
133.70
12.25 Ft x 10.92 Ft
2pc Bathroom
메인
4.99
4.43
22.09
5.00 Ft x 4.42 Ft
침실
메인
10.43
9.91
103.37
10.42 Ft x 9.92 Ft
침실
메인
10.33
7.91
81.71
10.33 Ft x 7.92 Ft
4pc Bathroom
메인
9.74
4.92
47.95
9.75 Ft x 4.92 Ft
Book Viewing
Your feedback has been submitted.
Submission Failed! Please check your input and try again or contact us

