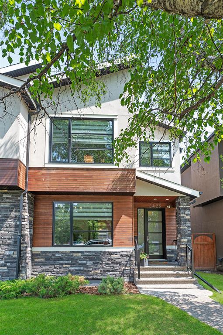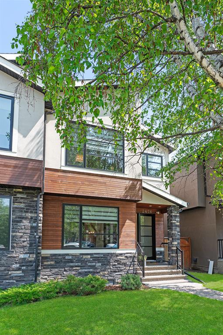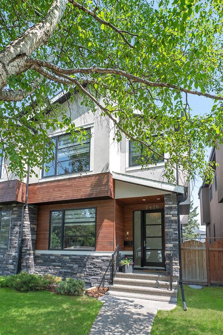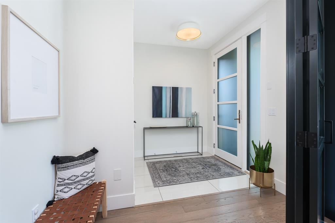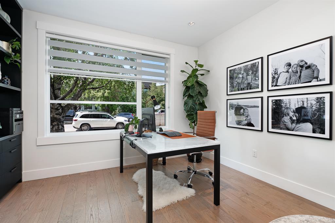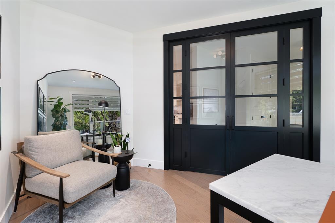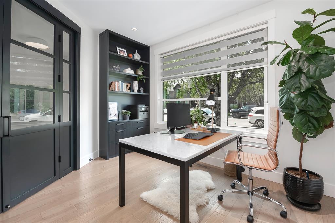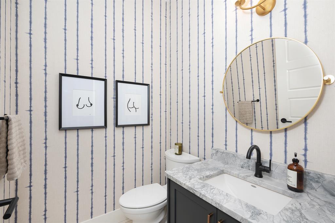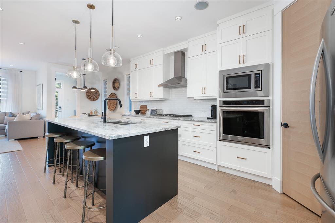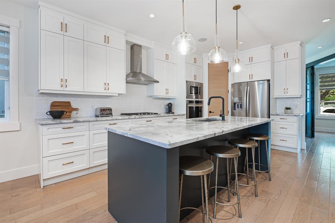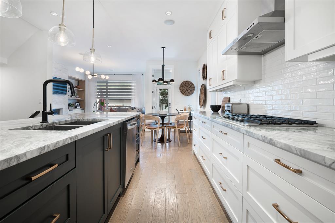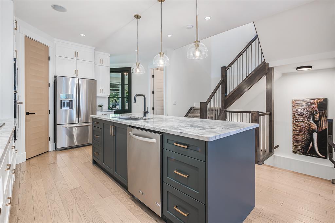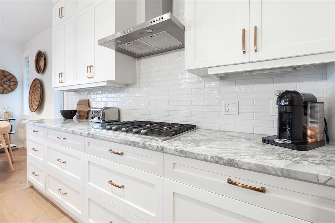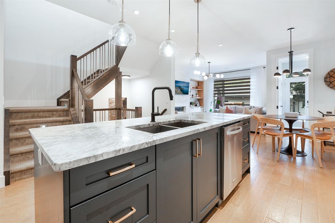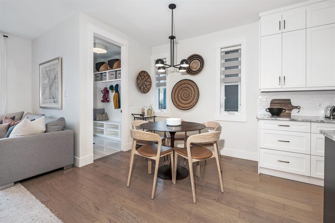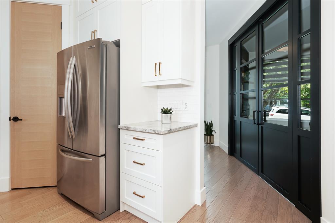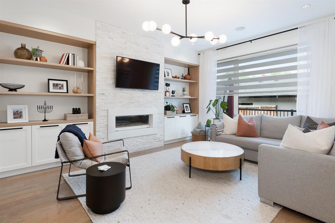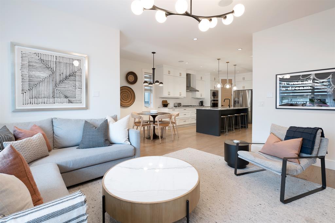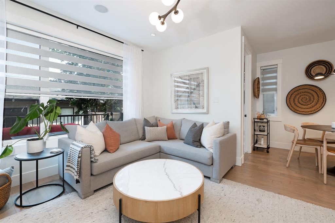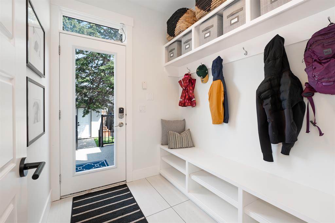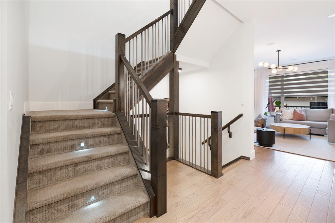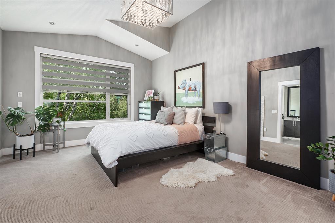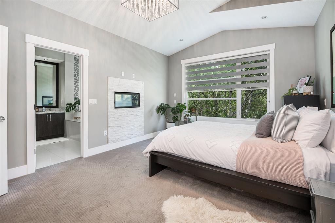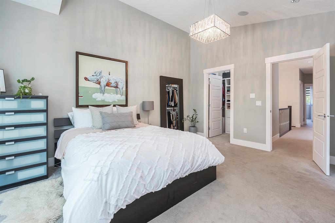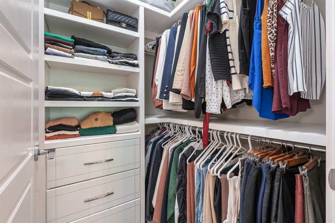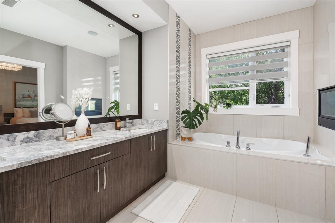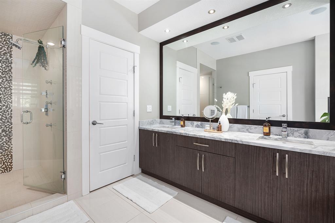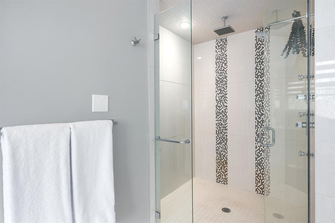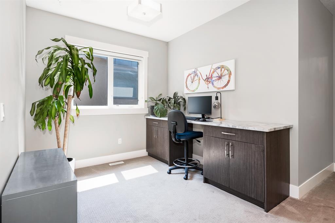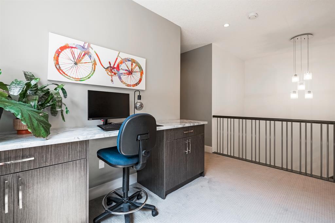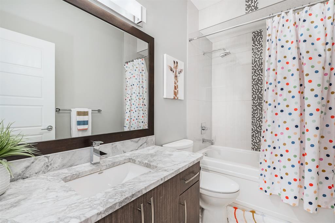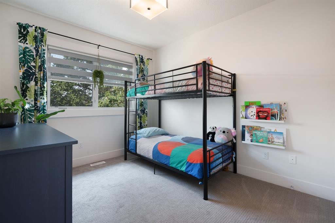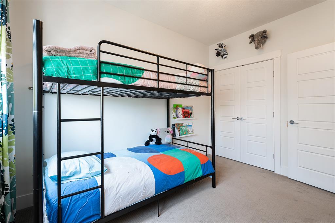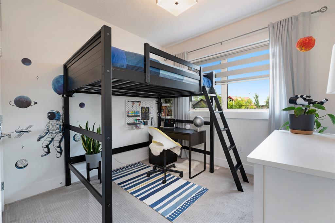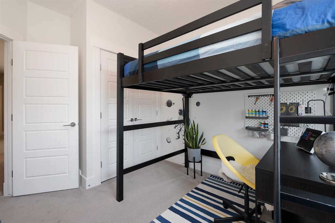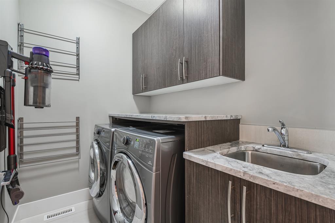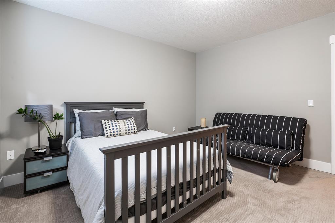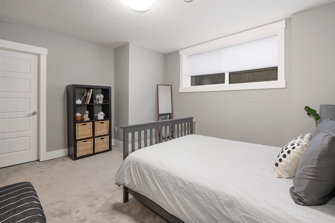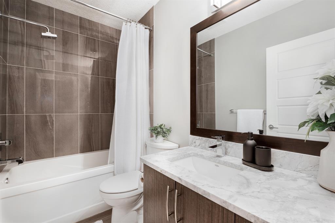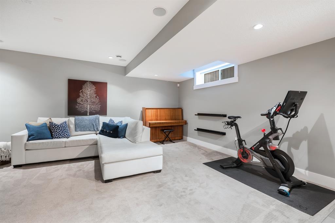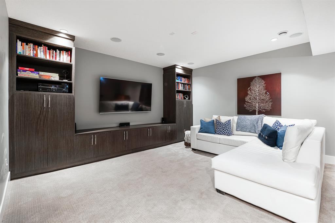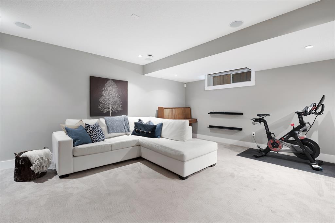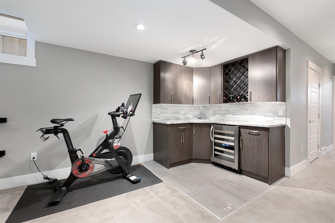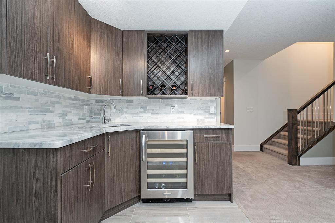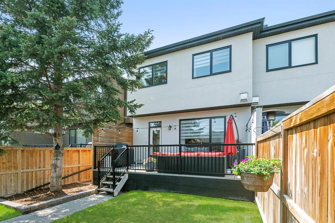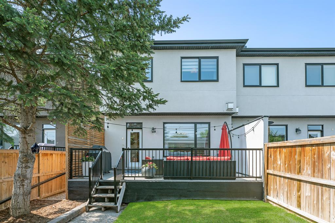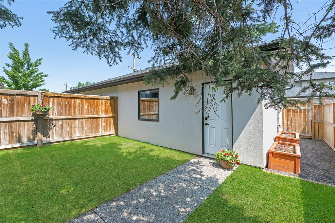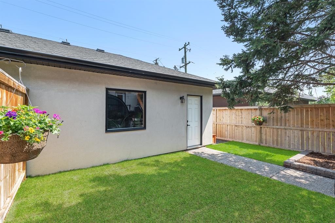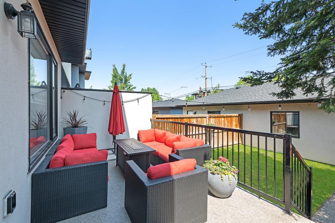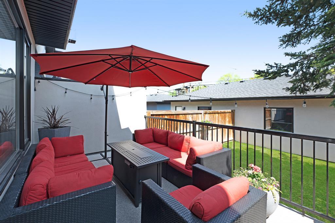- Alberta
- Calgary
2426 25 St SW
CAD$895,000
CAD$895,000 호가
2426 25 Street SWCalgary, Alberta, T2E1X6
Delisted · Delisted ·
3+142| 1913.58 sqft
Listing information last updated on Thu Jun 15 2023 00:03:17 GMT-0400 (Eastern Daylight Time)

Open Map
Log in to view more information
Go To LoginSummary
IDA2052830
StatusDelisted
소유권Freehold
Brokered ByRE/MAX REAL ESTATE (CENTRAL)
TypeResidential House,Duplex,Semi-Detached
AgeConstructed Date: 2014
Land Size290 m2|0-4050 sqft
Square Footage1913.58 sqft
RoomsBed:3+1,Bath:4
Virtual Tour
Detail
Building
화장실 수4
침실수4
지상의 침실 수3
지하의 침실 수1
가전 제품Washer,Refrigerator,Cooktop - Gas,Dishwasher,Wine Fridge,Dryer,Microwave,Oven - Built-In,Hood Fan,Window Coverings,Garage door opener
지하 개발Finished
지하실 유형Full (Finished)
건설 날짜2014
건축 자재Poured concrete
스타일Semi-detached
에어컨Central air conditioning
외벽Concrete,Stone,Stucco,Wood siding
난로True
난로수량2
바닥Carpeted,Hardwood,Tile
기초 유형Poured Concrete
화장실1
가열 방법Natural gas
난방 유형Forced air
내부 크기1913.58 sqft
층2
총 완성 면적1913.58 sqft
유형Duplex
토지
충 면적290 m2|0-4,050 sqft
면적290 m2|0-4,050 sqft
토지false
시설Golf Course,Park,Playground
울타리유형Fence
Size Irregular290.00
주변
시설Golf Course,Park,Playground
커뮤니티 특성Golf Course Development
Zoning DescriptionR-C2
Other
특성Back lane,PVC window,Closet Organizers,Level
Basement완성되었다,전체(완료)
FireplaceTrue
HeatingForced air
Remarks
Welcome to 2426 25 St SW, an exquisite duplex in the heart of Richmond. This 4-bedroom, 4-bathroom air-conditioned residence boasts a fully renovated main floor, meticulously designed with luxurious finishes that reflect a harmonious blend of contemporary style and timeless elegance. With over $70,000.00 invested in the renovation, no detail has been overlooked in creating a truly exceptional living experience.Step inside and be captivated by the seamless flow of this stunning home. The main floor greets you with an open-concept layout, flooded with natural light that cascades through large windows, creating an inviting and vibrant ambiance throughout. The gleaming hardwood floors extend from room to room, connecting the living spaces with an air of sophistication. You'll be sure to appreciate the Ecobee thermostat, smart home enabled Lutron switches throughout, and smart home compatible Yale keypad locks on the back door and garage. The gourmet kitchen is a chef's dream, featuring high-end stainless steel appliances, custom cabinetry, and a large island. The adjoining dining area offers a sophisticated setting for memorable dining experiences. The front office space is completely flexible, with the ability to be used as formal dining, additional living space, or a hobby room! Unwind and relax in the spacious living room, where a cozy fireplace invites you to curl up with a book or enjoy evenings with loved ones. The mudroom leads to the private backyard oasis, with access to the double detached garage. Imagine hosting al fresco dinners on the deck, or basking in the warm sunshine on lazy weekends.The upper level is dedicated to rest and rejuvenation, with three generously sized bedrooms providing ample space for the whole family. The primary suite is a serene retreat, featuring a walk-in closet and a luxurious ensuite bathroom adorned with modern fixtures, a deep soaking tub, and a separate shower. Two additional bedrooms offer flexibility for a family, ensu ring everyone has their own private sanctuary. The laundry room is conveniently located on the upper level as well.Additional features of this exceptional home include a fully finished basement with a fourth bedroom and a four-piece bath, wet bar, recreation room, plus the basement is roughed in for in-floor heat! The detached garage is conveniently accessible from the back alley.Richmond is home to some of the city’s best schools, plus easy access to Crowchild Trail and onto Glenmore Trail means commuting is a breeze. This community is centrally located, with many parks, playgrounds, plus so many options for retail, dining and entertainment, that you won’t have to go far for a great meal or a fun evening. Don't miss the opportunity to own this meticulously renovated duplex, where modern luxury and timeless design combine effortlessly. (id:22211)
The listing data above is provided under copyright by the Canada Real Estate Association.
The listing data is deemed reliable but is not guaranteed accurate by Canada Real Estate Association nor RealMaster.
MLS®, REALTOR® & associated logos are trademarks of The Canadian Real Estate Association.
Location
Province:
Alberta
City:
Calgary
Community:
Richmond
Room
Room
Level
Length
Width
Area
가족
지하실
19.26
15.09
290.65
19.25 Ft x 15.08 Ft
침실
지하실
13.75
13.48
185.36
13.75 Ft x 13.50 Ft
4pc Bathroom
지하실
8.60
4.92
42.30
8.58 Ft x 4.92 Ft
주방
메인
15.42
8.76
135.08
15.42 Ft x 8.75 Ft
식사
메인
10.24
8.99
92.02
10.25 Ft x 9.00 Ft
거실
메인
15.49
11.91
184.42
15.50 Ft x 11.92 Ft
현관
메인
6.50
5.91
38.36
6.50 Ft x 5.92 Ft
기타
메인
7.32
6.07
44.41
7.33 Ft x 6.08 Ft
사무실
메인
13.91
8.43
117.29
13.92 Ft x 8.42 Ft
2pc Bathroom
메인
5.41
4.92
26.64
5.42 Ft x 4.92 Ft
세탁소
Upper
7.25
5.18
37.59
7.25 Ft x 5.17 Ft
Bonus
Upper
9.19
9.09
83.48
9.17 Ft x 9.08 Ft
Primary Bedroom
Upper
15.91
12.50
198.90
15.92 Ft x 12.50 Ft
침실
Upper
11.91
9.84
117.22
11.92 Ft x 9.83 Ft
침실
Upper
9.84
9.58
94.29
9.83 Ft x 9.58 Ft
4pc Bathroom
Upper
9.25
4.92
45.53
9.25 Ft x 4.92 Ft
5pc Bathroom
Upper
17.16
8.92
153.12
17.17 Ft x 8.92 Ft
Book Viewing
Your feedback has been submitted.
Submission Failed! Please check your input and try again or contact us

