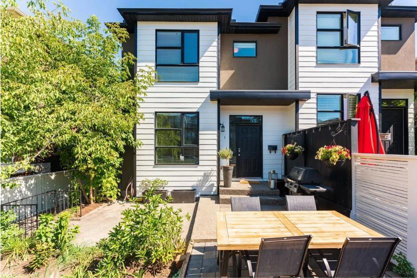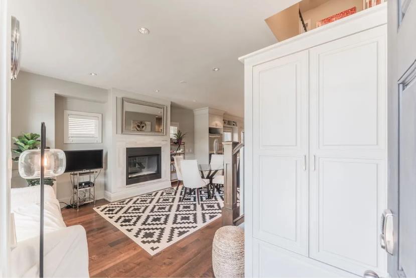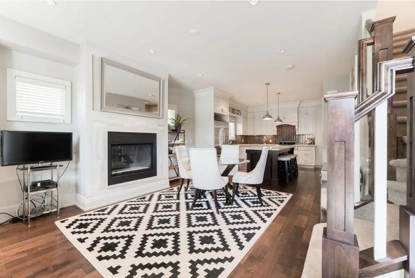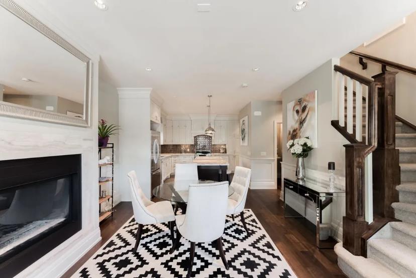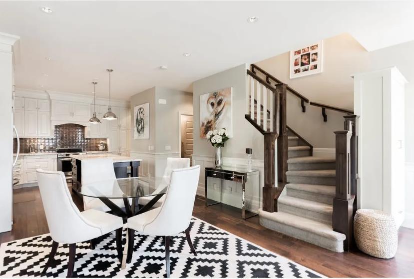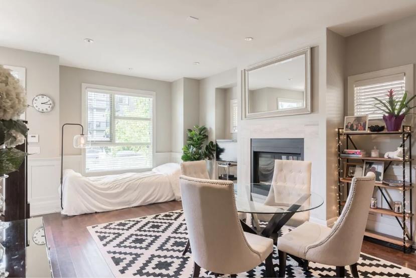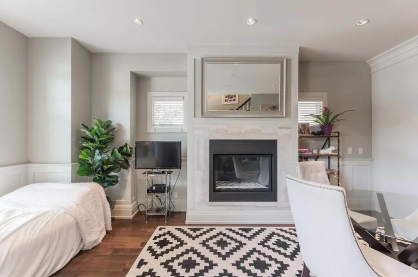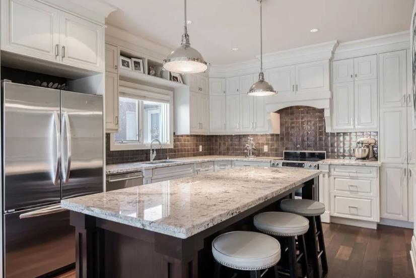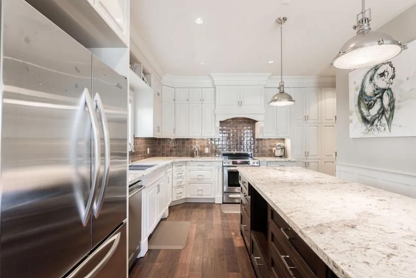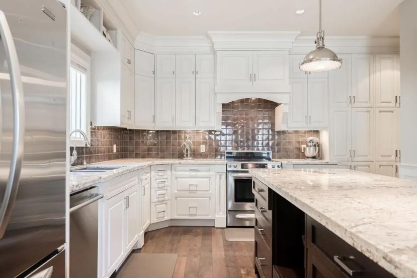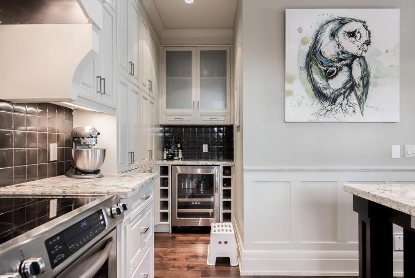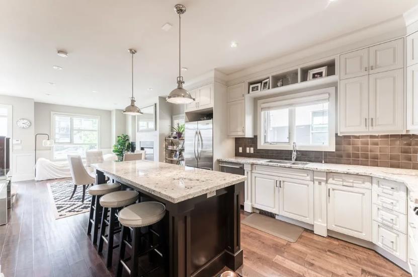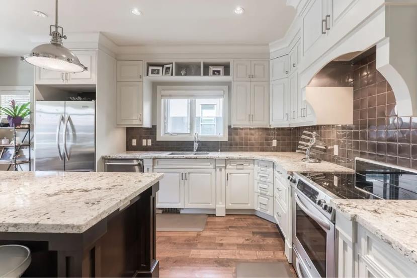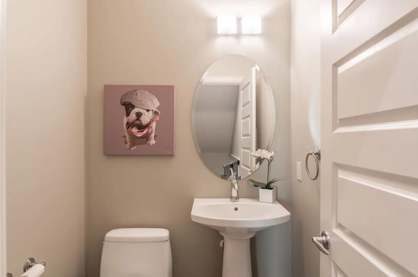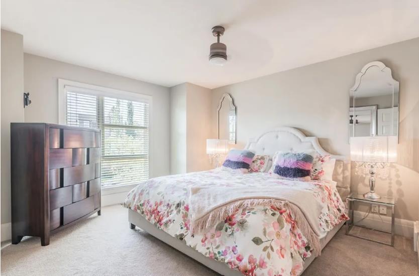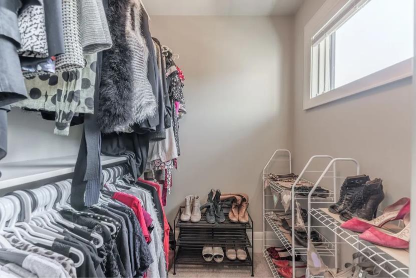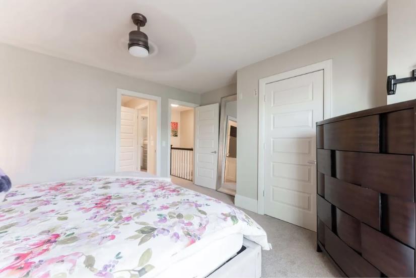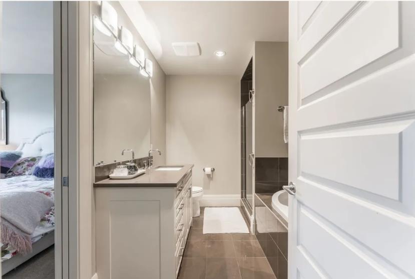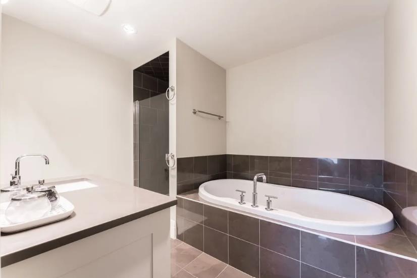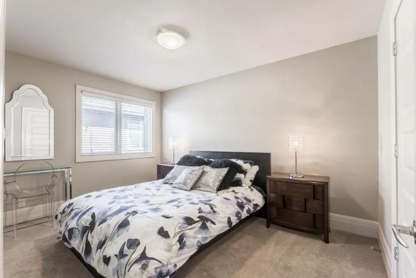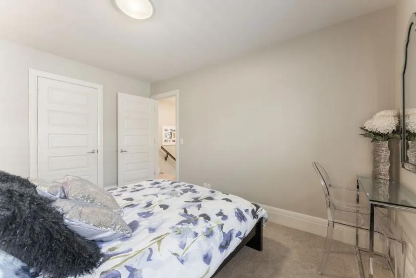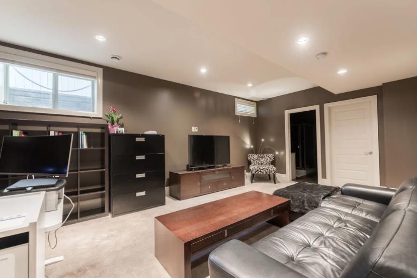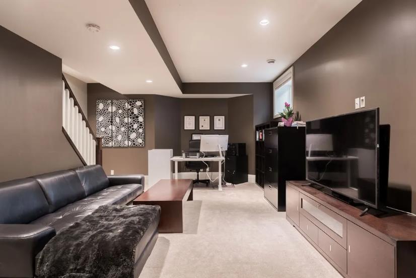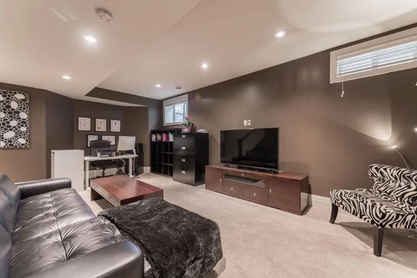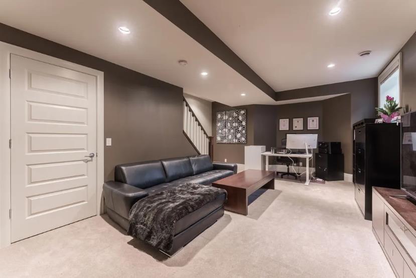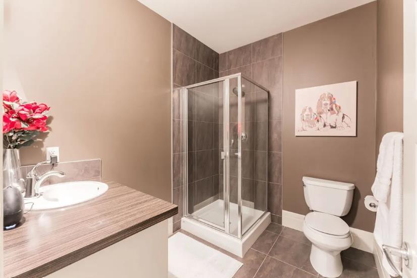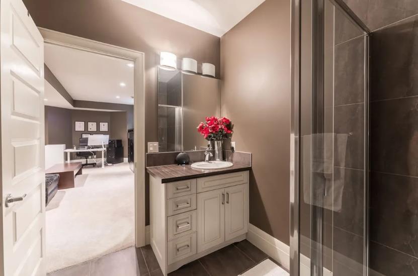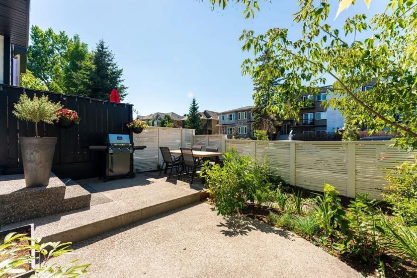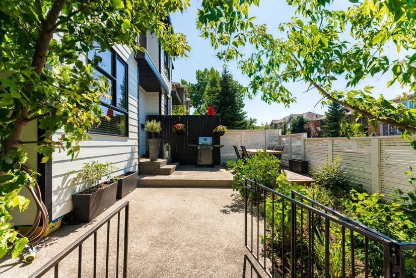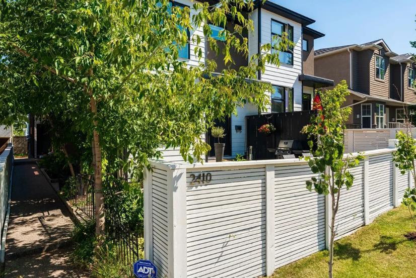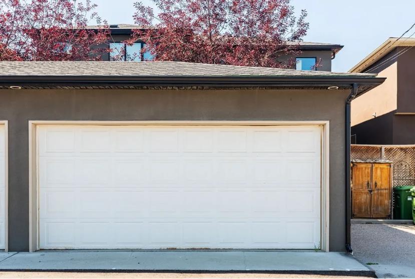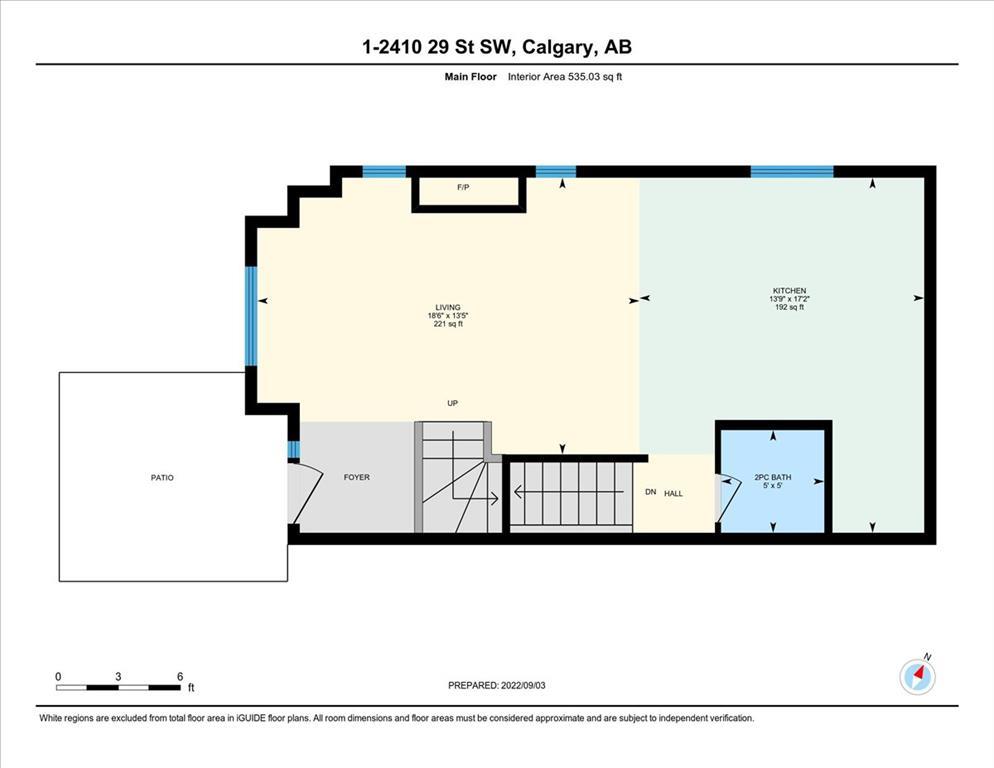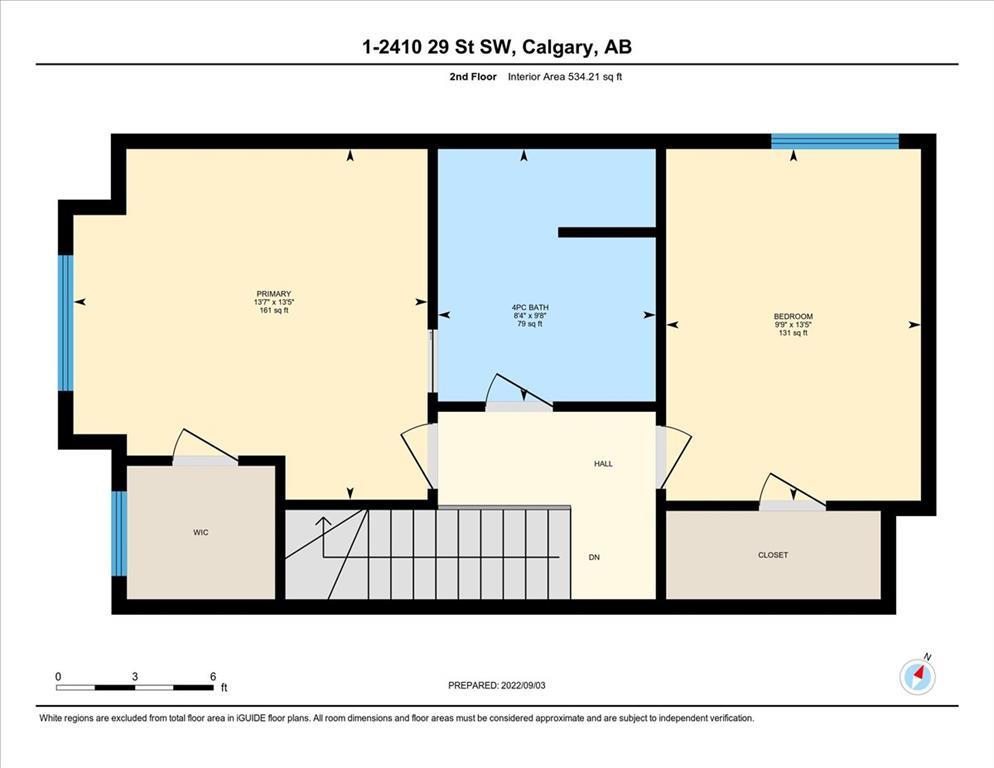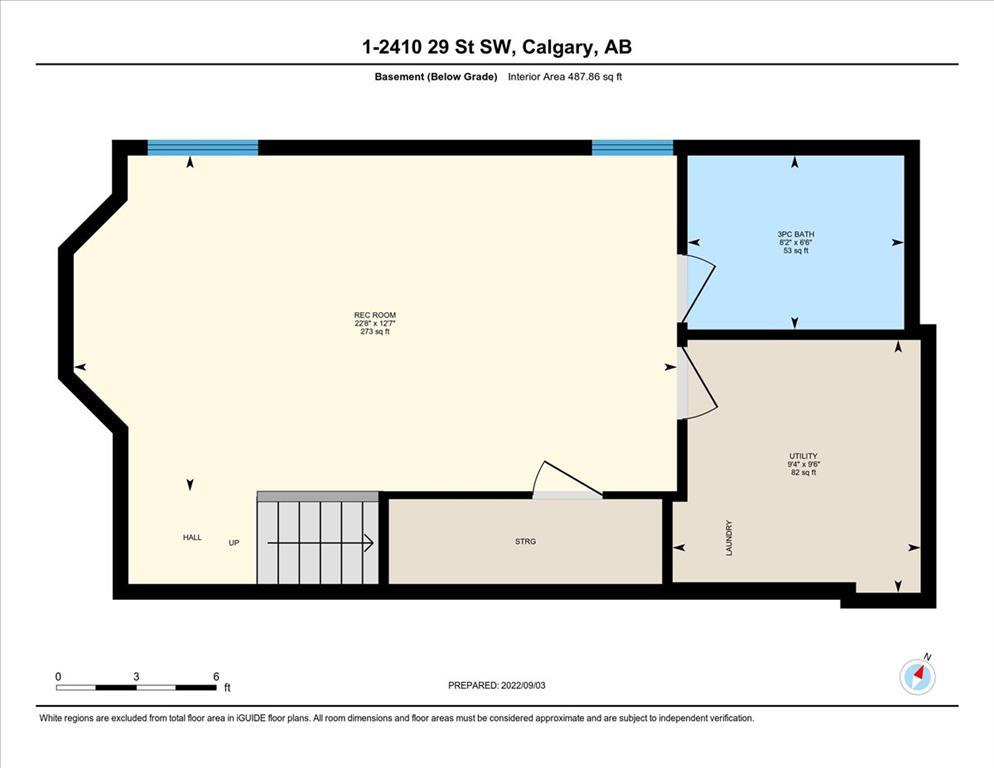- Alberta
- Calgary
2410 29 St SW
CAD$539,900
CAD$539,900 호가
1 2410 29 Street SWCalgary, Alberta, T3E2K4
Delisted · Delisted ·
231| 1069.24 sqft
Listing information last updated on Sat Jun 17 2023 09:02:04 GMT-0400 (Eastern Daylight Time)

Open Map
Log in to view more information
Go To LoginSummary
IDA2053642
StatusDelisted
소유권Condominium/Strata
Brokered ByRE/MAX REALTY PROFESSIONALS
TypeResidential Townhouse,Attached
AgeConstructed Date: 2008
Land SizeUnknown
Square Footage1069.24 sqft
RoomsBed:2,Bath:3
Maint Fee225 / Monthly
Maint Fee Inclusions
Detail
Building
화장실 수3
침실수2
지상의 침실 수2
가전 제품Washer,Refrigerator,Dishwasher,Stove,Dryer,Freezer,Hood Fan
지하 개발Finished
지하실 유형Full (Finished)
건설 날짜2008
건축 자재Wood frame
스타일Attached
에어컨None
외벽Composite Siding,Stucco
난로True
난로수량1
바닥Carpeted,Ceramic Tile,Hardwood
기초 유형Poured Concrete
화장실1
난방 유형Forced air
내부 크기1069.24 sqft
층2
총 완성 면적1069.24 sqft
유형Row / Townhouse
토지
면적Unknown
토지false
시설Park,Playground
울타리유형Fence
주변
시설Park,Playground
커뮤니티 특성Pets Allowed
Zoning DescriptionM-CG d111
Other
특성See remarks,Back lane,Parking
Basement완성되었다,전체(완료)
FireplaceTrue
HeatingForced air
Unit No.1
Prop MgmtSelf Managed
Remarks
Welcome to #1 2410 29 Street SW! Pride of ownership is evident in this gorgeous home located in the sought-after neighbourhood of Killarney, just minutes from Marda Loop, trendy 17th Avenue shopping and restaurants. The open floor plan boasts a sunny and bright living room overlooking the kitchen and dining space and features a cozy gas fireplace. You will love entertaining in the large kitchen with upgraded white cabinets, loads of extra storage, pot lighting, SS appliances, gorgeous granite countertops, eat up island and a ton of counterspace. Upstairs you will discover 2 BEDROOMS, including a spacious primary bedroom with a 4 pc ensuite with large soaker tub and separate shower. Both bedrooms have generous walk-in closets. The recently painted lower level is fully developed and features a large OPEN BEDROOM/REC area. Don’t miss the beautiful 3-piece bathroom, laundry area and extra storage. PET FRIENDLY complex and LOW condo fees, this home is perfect for a young professional or a small family. Convenient single car parking in the detached garage plus guest parking and street parking. Walking distance to all amenities, public transportation including the LRT (Shaganappi), Killarney Pool & Rec Centre, Dog parks and more. Call today and make this your new home. (id:22211)
The listing data above is provided under copyright by the Canada Real Estate Association.
The listing data is deemed reliable but is not guaranteed accurate by Canada Real Estate Association nor RealMaster.
MLS®, REALTOR® & associated logos are trademarks of The Canadian Real Estate Association.
Location
Province:
Alberta
City:
Calgary
Community:
Killarney/Glengarry
Room
Room
Level
Length
Width
Area
3pc Bathroom
지하실
6.50
8.17
53.07
6.50 Ft x 8.17 Ft
Recreational, Games
지하실
12.57
22.67
284.87
12.58 Ft x 22.67 Ft
Furnace
지하실
9.51
9.32
88.65
9.50 Ft x 9.33 Ft
2pc Bathroom
메인
4.99
4.99
24.87
5.00 Ft x 5.00 Ft
주방
메인
17.16
13.75
235.88
17.17 Ft x 13.75 Ft
거실
메인
13.42
18.50
248.30
13.42 Ft x 18.50 Ft
4pc Bathroom
Upper
9.68
8.33
80.65
9.67 Ft x 8.33 Ft
침실
Upper
13.42
9.74
130.75
13.42 Ft x 9.75 Ft
Primary Bedroom
Upper
13.42
13.58
182.26
13.42 Ft x 13.58 Ft
Book Viewing
Your feedback has been submitted.
Submission Failed! Please check your input and try again or contact us

