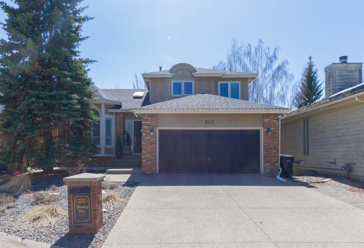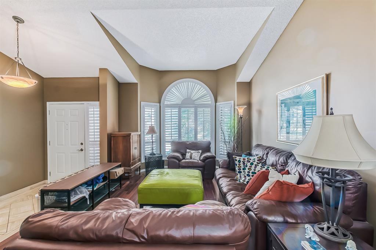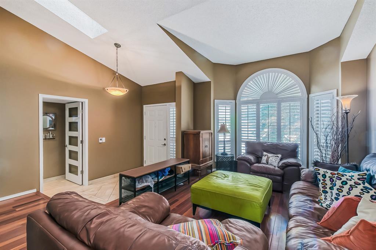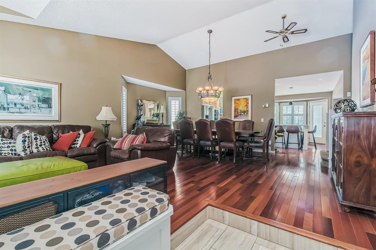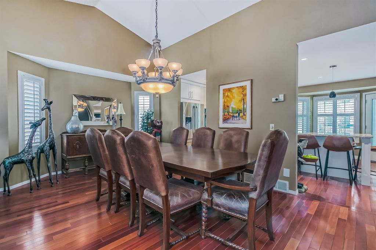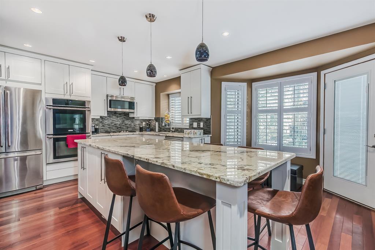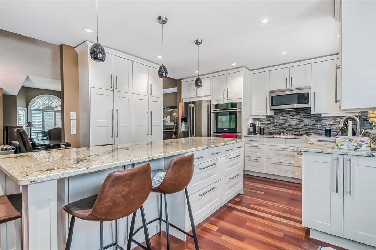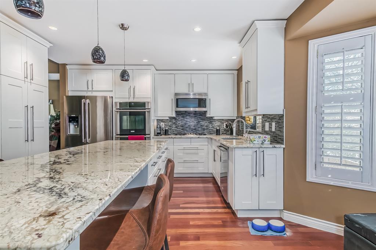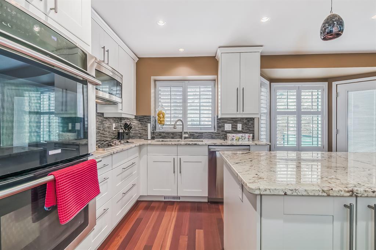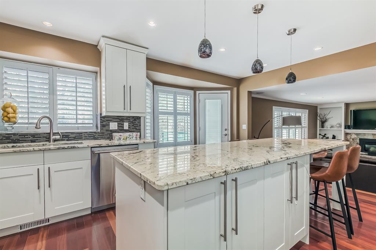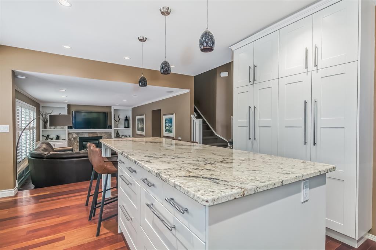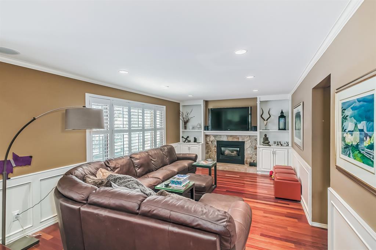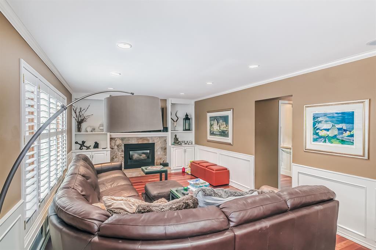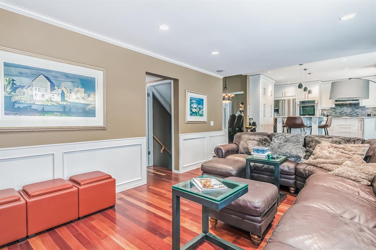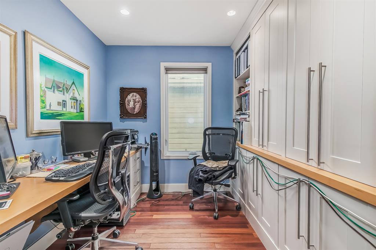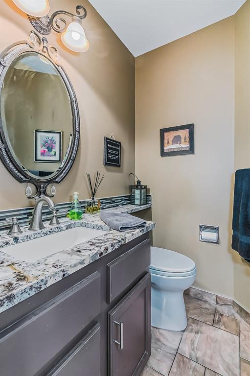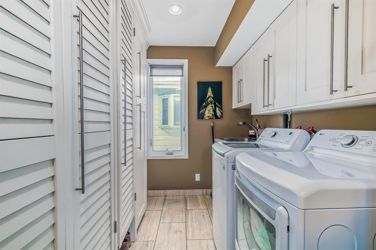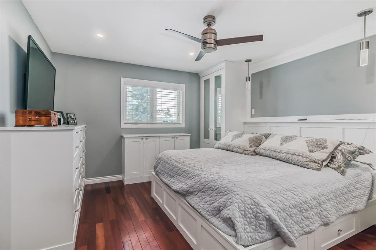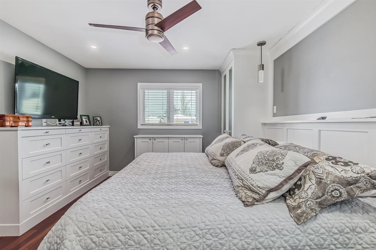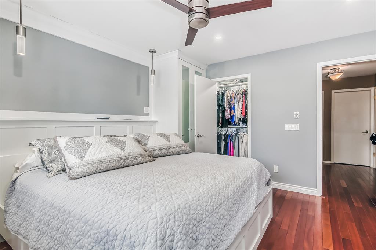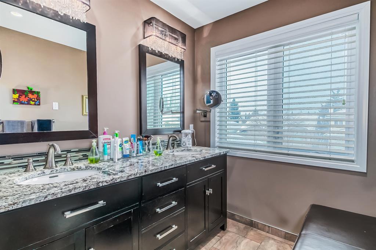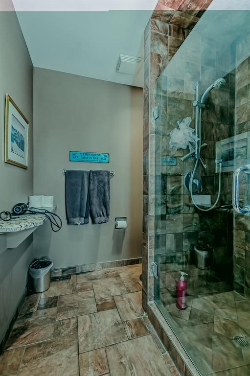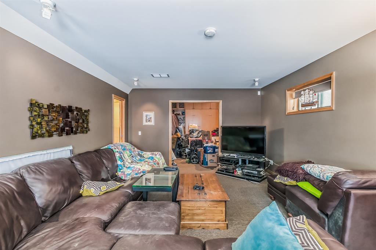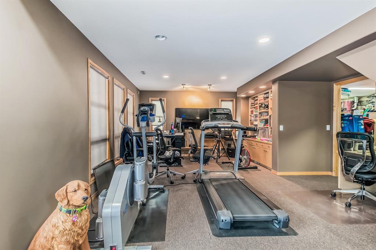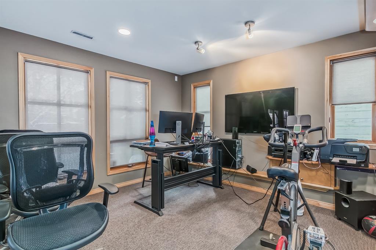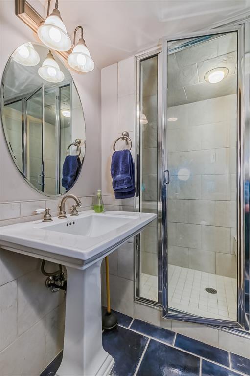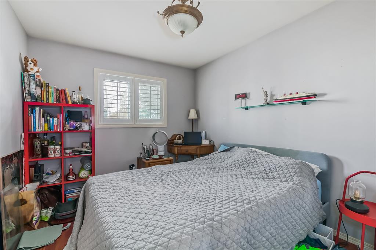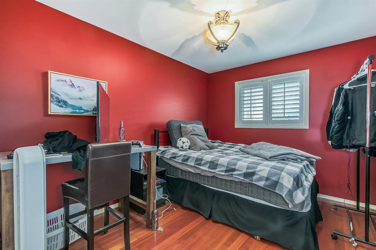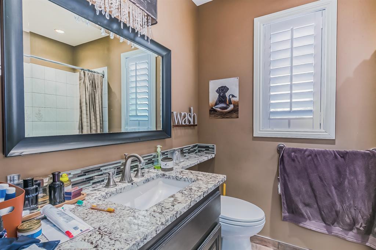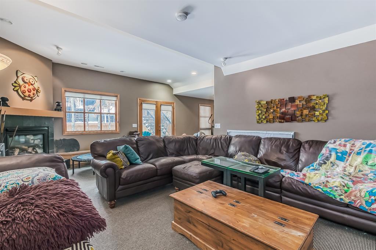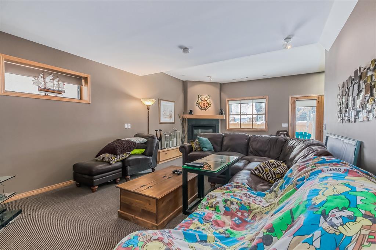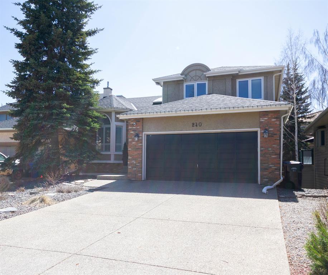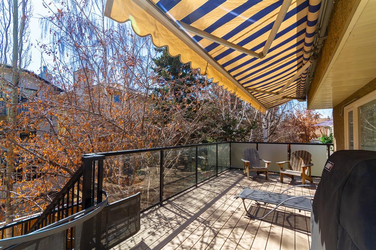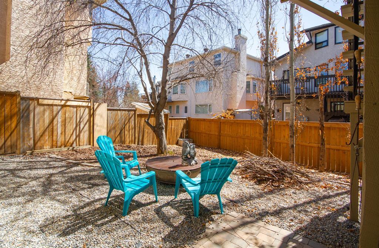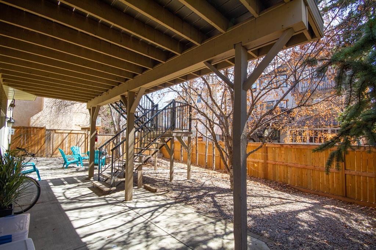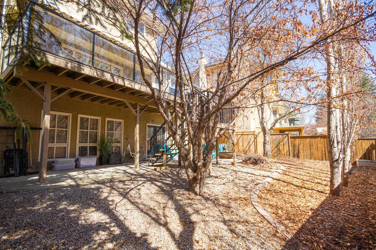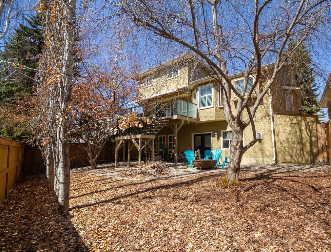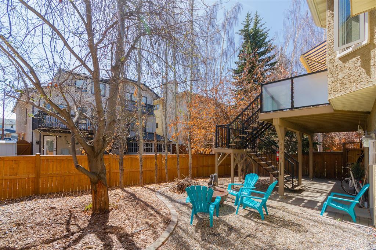- Alberta
- Calgary
240 Canterbury Crt SW
CAD$749,000
CAD$749,000 호가
240 Canterbury Court SWCalgary, Alberta, T2W6C3
Delisted
344| 2036.7 sqft
Listing information last updated on Sun Jun 11 2023 06:27:12 GMT-0400 (Eastern Daylight Time)

Open Map
Log in to view more information
Go To LoginSummary
IDA2030937
StatusDelisted
소유권Freehold
Brokered ByeXp Realty
TypeResidential House,Detached
AgeConstructed Date: 1988
Land Size461 m2|4051 - 7250 sqft
Square Footage2036.7 sqft
RoomsBed:3,Bath:4
Virtual Tour
Detail
Building
화장실 수4
침실수3
지상의 침실 수3
가전 제품See remarks
지하 개발Finished
지하실 특징Walk out
지하실 유형Unknown (Finished)
건설 날짜1988
건축 자재Wood frame
스타일Detached
에어컨None
외벽Brick,Stucco
난로True
난로수량2
바닥Carpeted,Ceramic Tile,Hardwood
기초 유형Poured Concrete
화장실1
가열 방법Natural gas
난방 유형Forced air
내부 크기2036.7 sqft
층2
총 완성 면적2036.7 sqft
유형House
토지
충 면적461 m2|4,051 - 7,250 sqft
면적461 m2|4,051 - 7,250 sqft
토지false
시설Golf Course,Park,Playground
울타리유형Fence
풍경Garden Area,Landscaped
Size Irregular461.00
주변
시설Golf Course,Park,Playground
커뮤니티 특성Golf Course Development
Zoning DescriptionR-C1
Other
특성Cul-de-sac,See remarks
Basement완성되었다,워크아웃,알 수 없음(완료 됨)
FireplaceTrue
HeatingForced air
Remarks
A stunning two-storey split level home in Canyon Meadows boasts three bedrooms, a family room with fireplace, and a living room with bay window, formal dining room making it the perfect family home. The kitchen is a true standout feature, with a massive island and all the amenities needed to cook and entertain. The renovations to the kitchen have brought it up to modern standards, with all the latest fixtures and appliances.The home features three bedrooms upstairs, each with ample closet space and natural light. The walk-out basement has been fully finished and features an additional flex room with a murphy bed, perfect for guests. The house also features two four-piece bathrooms, 2-piece powder room and a three-piece bathroom in the basement.One of the most notable features of this home is the incredible woodwork and built-in features throughout. From the hardwood floors to the custom tile work, every detail has been thoughtfully executed.The home sits on a spacious lot, providing plenty of outdoor space for entertaining and relaxing. The backyard is accessible via the walk-out basement, making it easy to enjoy during the warmer months.Overall, this house in Canyon Meadows is a must-see for anyone looking for a beautiful, fully renovated family home with plenty of space and impressive design details. Original owners have maintained this home extremally well .Some updates to mention are Newer roof, some new windows and updated plumbing/electrical. (id:22211)
The listing data above is provided under copyright by the Canada Real Estate Association.
The listing data is deemed reliable but is not guaranteed accurate by Canada Real Estate Association nor RealMaster.
MLS®, REALTOR® & associated logos are trademarks of The Canadian Real Estate Association.
Location
Province:
Alberta
City:
Calgary
Community:
Canyon Meadows
Room
Room
Level
Length
Width
Area
3pc Bathroom
지하실
5.09
10.56
53.72
5.08 Ft x 10.58 Ft
작은 홀
지하실
10.50
14.34
150.52
10.50 Ft x 14.33 Ft
Recreational, Games
지하실
13.42
24.57
329.74
13.42 Ft x 24.58 Ft
Bonus
지하실
19.09
11.84
226.15
19.08 Ft x 11.83 Ft
가족
메인
16.99
12.17
206.86
17.00 Ft x 12.17 Ft
주방
메인
12.34
17.42
214.91
12.33 Ft x 17.42 Ft
식사
메인
13.09
10.43
136.57
13.08 Ft x 10.42 Ft
거실
메인
13.75
11.84
162.81
13.75 Ft x 11.83 Ft
세탁소
메인
19.16
5.91
113.15
19.17 Ft x 5.92 Ft
작은 홀
메인
10.07
6.92
69.73
10.08 Ft x 6.92 Ft
2pc Bathroom
메인
5.18
4.99
25.85
5.17 Ft x 5.00 Ft
Primary Bedroom
Upper
12.17
14.17
172.52
12.17 Ft x 14.17 Ft
4pc Bathroom
Upper
6.43
13.16
84.60
6.42 Ft x 13.17 Ft
4pc Bathroom
Upper
7.68
5.91
45.34
7.67 Ft x 5.92 Ft
침실
Upper
9.25
11.68
108.06
9.25 Ft x 11.67 Ft
침실
Upper
11.68
9.32
108.83
11.67 Ft x 9.33 Ft
Book Viewing
Your feedback has been submitted.
Submission Failed! Please check your input and try again or contact us

